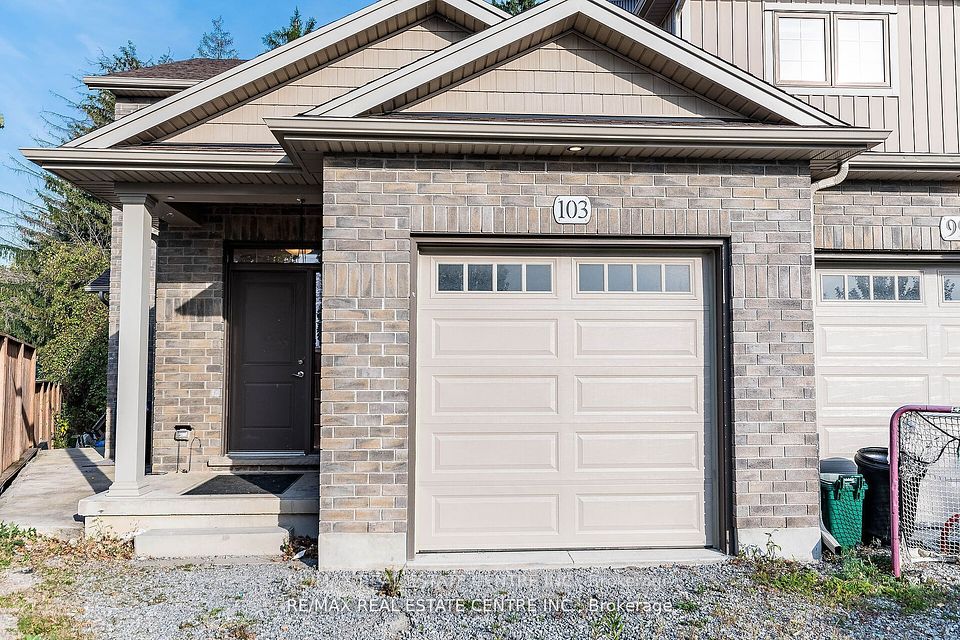
$919,000
1260 Restivo Lane, Milton, ON L9E 1J9
Virtual Tours
Price Comparison
Property Description
Property type
Att/Row/Townhouse
Lot size
N/A
Style
3-Storey
Approx. Area
N/A
Room Information
| Room Type | Dimension (length x width) | Features | Level |
|---|---|---|---|
| Foyer | 1 x 1 m | Tile Floor, Closet | Main |
| Bedroom | 3.38 x 2.86 m | Hardwood Floor, Large Window, Closet | Main |
| Laundry | 1 x 1 m | Tile Floor, Window | Main |
| Kitchen | 3.08 x 2.77 m | Hardwood Floor, Quartz Counter, Custom Backsplash | Second |
About 1260 Restivo Lane
Welcome to 1260 Restivo Lane, situated in Milton's Finest and sought-after Ford Neighbourhood! . This Executive Townhome by Great Gulf Homes Features 1,740 sq. ft. of elegant living space on a premium corner lot. This bright and spacious 4-bedroom layout includes a versatile main-floor bedroom, ideal for guests, a home office, or an in-law suite. Less than 5 years old, the home features two private balconies, a covered porch, and a private driveway with no sidewalk, providing ample parking. Large windows to ensure an abundance of natural light throughout. Stylish interior finishes include hardwood flooring and soaring 9-foot ceilings on all levels. The chef-inspired kitchen is designed with quartz countertops, deep cabinetry, marble backsplash, a premium deep stainless-steel double sink, and high-end KitchenAid stainless steel appliances. Grandeur Open Concept Family Room and Dining Room is ideal for everyday living or entertaining family and friends. The primary bedroom features a walk-in closet and a modern ensuite. Enjoy smart living with a Google Nest thermostat and the convenience of a central vacuum system. Upgraded oversized laundry room with high-efficiency washer & dryer and a 2nd mini sidekick washer for added convenience. An exceptional home that blends contemporary design with Luxury and everyday comfort in a desirable neighbourhood.
Home Overview
Last updated
4 days ago
Virtual tour
None
Basement information
None
Building size
--
Status
In-Active
Property sub type
Att/Row/Townhouse
Maintenance fee
$N/A
Year built
--
Additional Details
MORTGAGE INFO
ESTIMATED PAYMENT
Location
Some information about this property - Restivo Lane

Book a Showing
Find your dream home ✨
I agree to receive marketing and customer service calls and text messages from homepapa. Consent is not a condition of purchase. Msg/data rates may apply. Msg frequency varies. Reply STOP to unsubscribe. Privacy Policy & Terms of Service.






