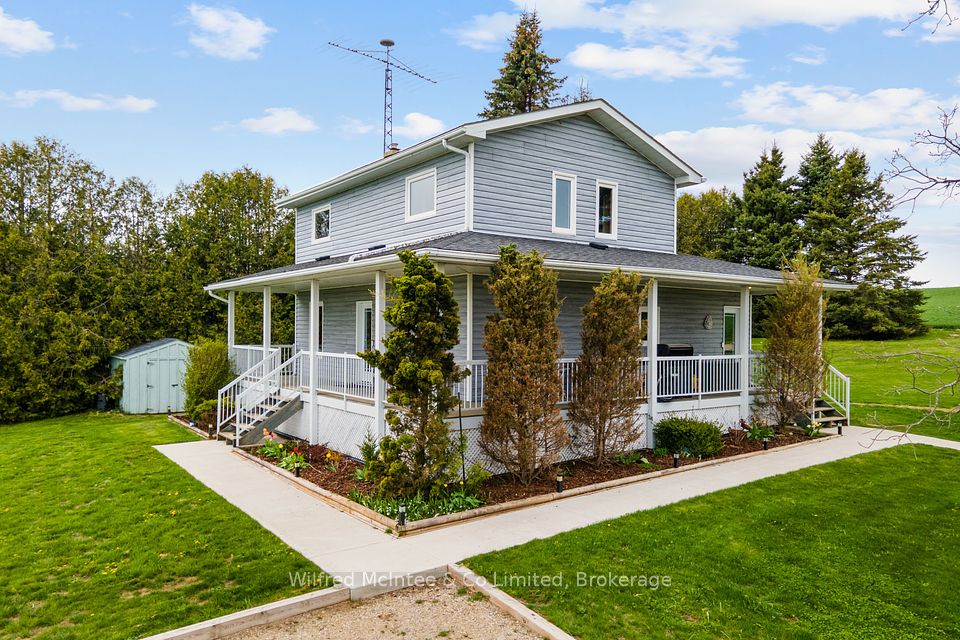
$614,900
126 Varty Lake Road, Stone Mills, ON K0K 3N0
Price Comparison
Property Description
Property type
Detached
Lot size
N/A
Style
Bungaloft
Approx. Area
N/A
Room Information
| Room Type | Dimension (length x width) | Features | Level |
|---|---|---|---|
| Living Room | 5.68 x 4.02 m | N/A | Main |
| Kitchen | 5.5 x 2.98 m | N/A | Main |
| Dining Room | 6.79 x 2.77 m | N/A | Main |
| Primary Bedroom | 4.93 x 2.89 m | N/A | Main |
About 126 Varty Lake Road
Located mere feet from the South East boat launch to Varty Lake, you will find 126 Varty Lake Rd. in Yarker. This 2+1 bedroom 2 bathroom log home with a massive detached double garage has plenty to offer. The backyard is an entertainer's paradise with over 1550 sq/ft wrap-around decking overlooking the pool, built-in hot tub, fire pit and horseshoe pit with lighting. On the main floor floor you will find a well-sized open concept kitchen/living room area boasting vaulted ceilings with hand hewn beams and hardwood floors along with a large dining area. The master and second bedroom can be found at the end of the hall along with the main floor laundry room and spectacular 5 pc. bath with heated floors. Up the stairs is the loft that can be used as a 3rd bedroom, office, or den. On the lower level is a large recreation room, 3 pc. bath and walk-out to the backyard. Enjoy the water views from the property or launch the boat for a day of fun on the lake.
Home Overview
Last updated
14 hours ago
Virtual tour
None
Basement information
Finished with Walk-Out, Partial Basement
Building size
--
Status
In-Active
Property sub type
Detached
Maintenance fee
$N/A
Year built
--
Additional Details
MORTGAGE INFO
ESTIMATED PAYMENT
Location
Some information about this property - Varty Lake Road

Book a Showing
Find your dream home ✨
I agree to receive marketing and customer service calls and text messages from homepapa. Consent is not a condition of purchase. Msg/data rates may apply. Msg frequency varies. Reply STOP to unsubscribe. Privacy Policy & Terms of Service.






