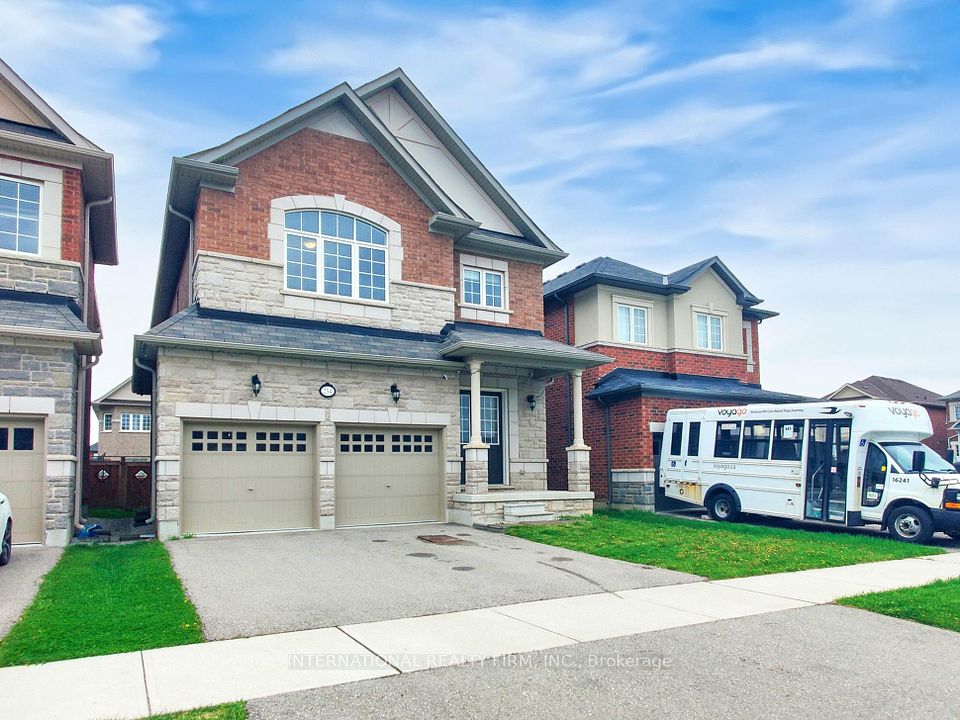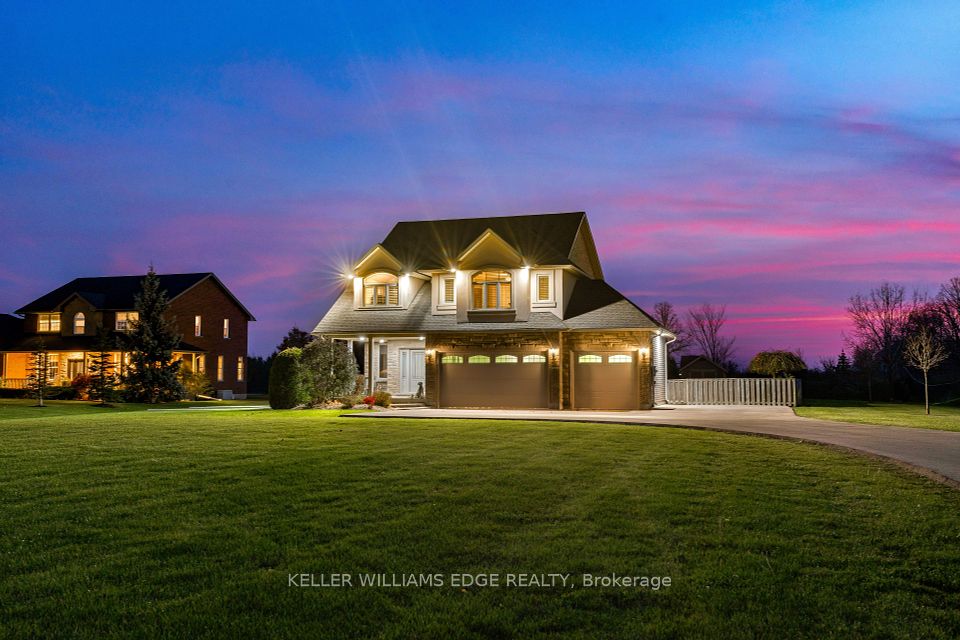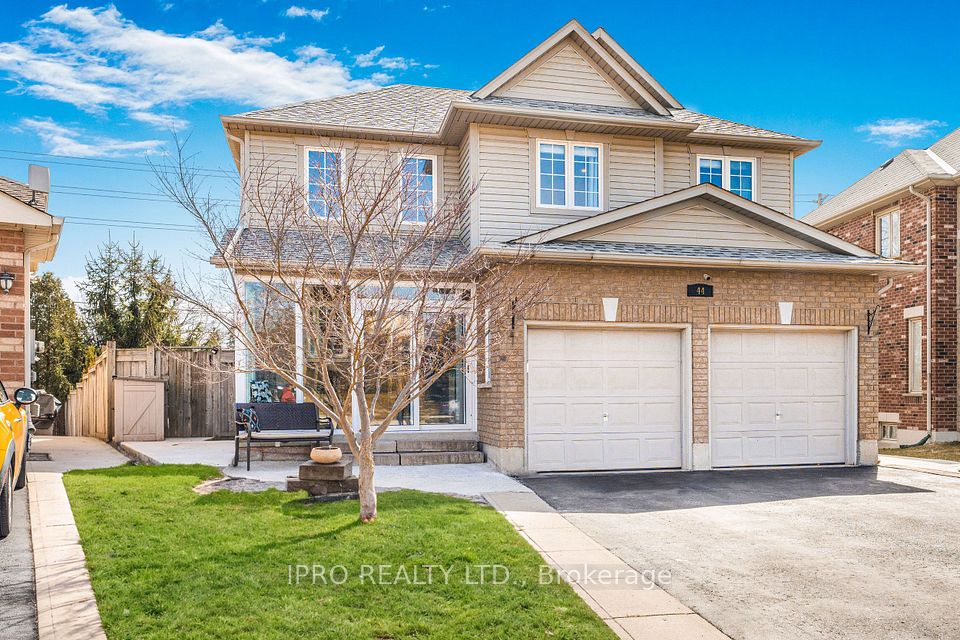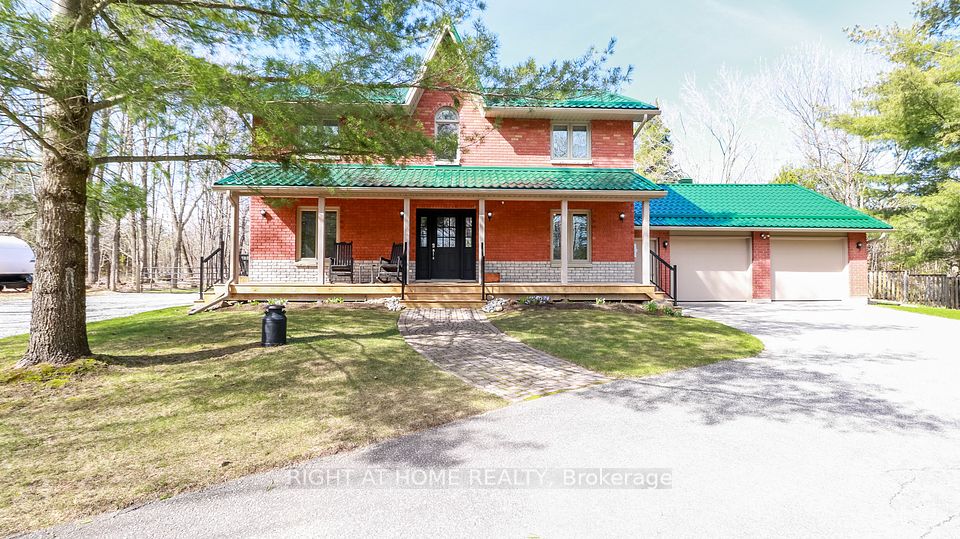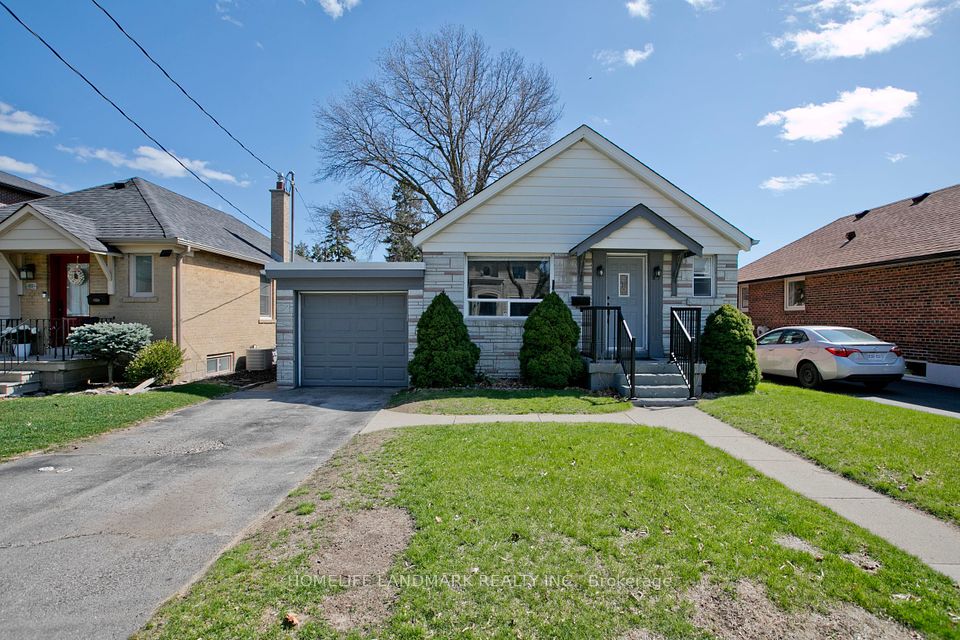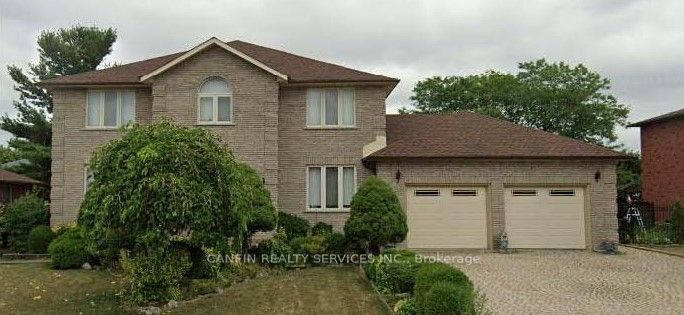$1,499,000
126 Settlers Crescent, Bradford West Gwillimbury, ON L0G 1W0
Price Comparison
Property Description
Property type
Detached
Lot size
N/A
Style
2-Storey
Approx. Area
N/A
Room Information
| Room Type | Dimension (length x width) | Features | Level |
|---|---|---|---|
| Office | 3.77 x 4.38 m | Large Window, Hardwood Floor | Main |
| Dining Room | 5.06 x 4.42 m | Large Window, Hardwood Floor | Main |
| Family Room | 4.23 x 5.82 m | Large Window, Hardwood Floor | Main |
| Kitchen | 5.18 x 6.1 m | Breakfast Area, Centre Island | Main |
About 126 Settlers Crescent
Introducing this remarkable 4-bedroom, 5-bathroom corner lot home, part of a community of all detached homes, offering an expansive 3,500 square feet of living space. The property includes separate living, dining, and family rooms, with each bedroom featuring its own private attached bathroom. Enjoy a range of upgrades, such as a stunning white kitchen with shaker cabinets, enhanced quartz countertops, upgraded tiles, and hardwood flooring throughout. Three of the bathrooms offer luxurious glass showers. The long driveway is free of sidewalks, and the home features 9-foot ceilings on both the main floor and basement. Set on a generous 44-foot lot, this home is ideally located near a golf course and highway for added convenience.
Home Overview
Last updated
Apr 10
Virtual tour
None
Basement information
None
Building size
--
Status
In-Active
Property sub type
Detached
Maintenance fee
$N/A
Year built
--
Additional Details
MORTGAGE INFO
ESTIMATED PAYMENT
Location
Some information about this property - Settlers Crescent

Book a Showing
Find your dream home ✨
I agree to receive marketing and customer service calls and text messages from homepapa. Consent is not a condition of purchase. Msg/data rates may apply. Msg frequency varies. Reply STOP to unsubscribe. Privacy Policy & Terms of Service.







