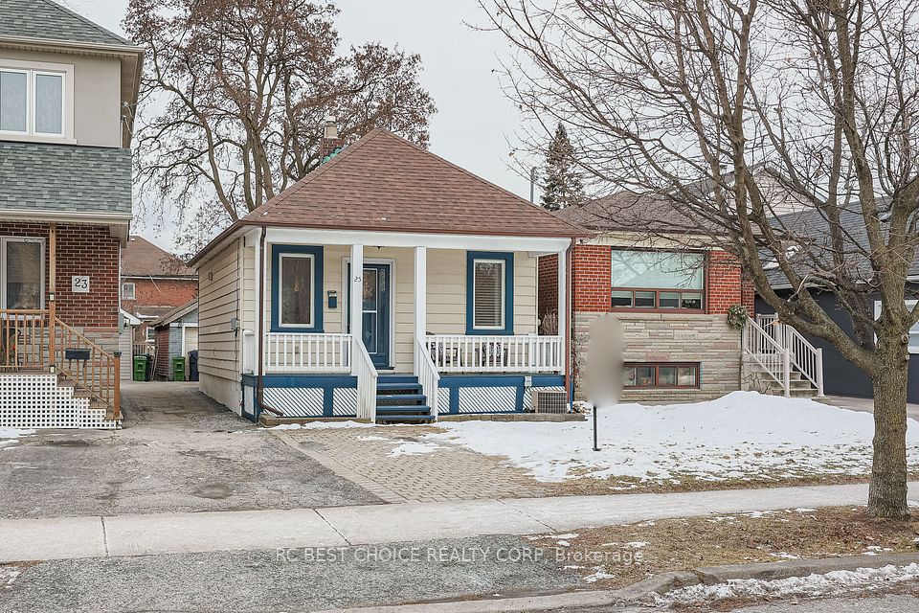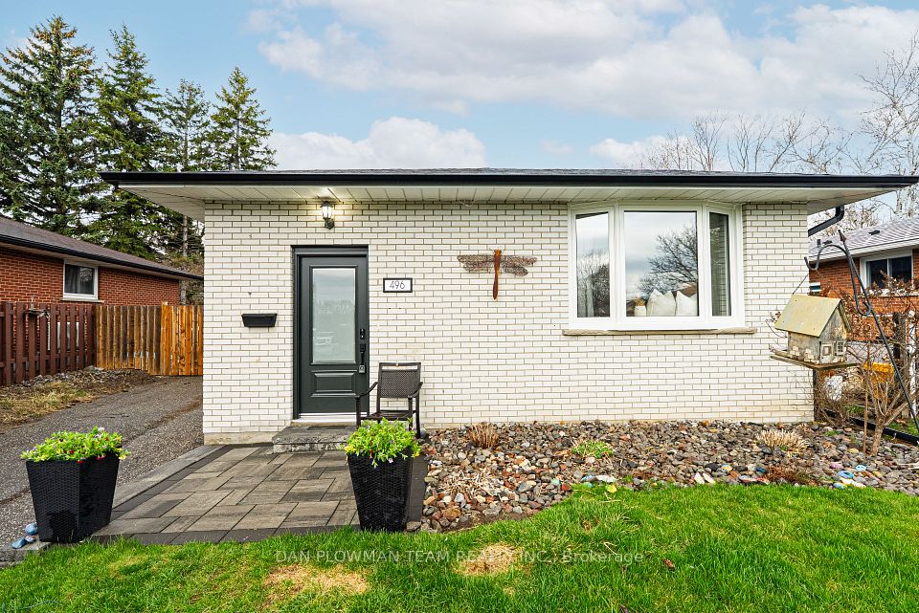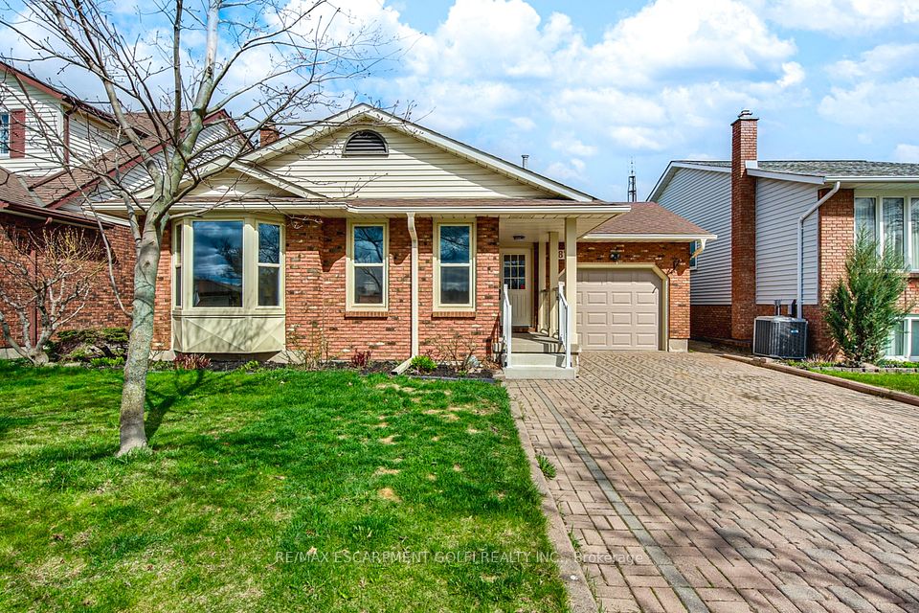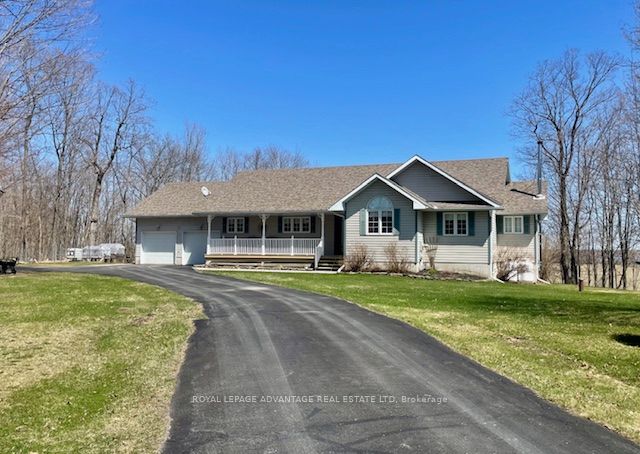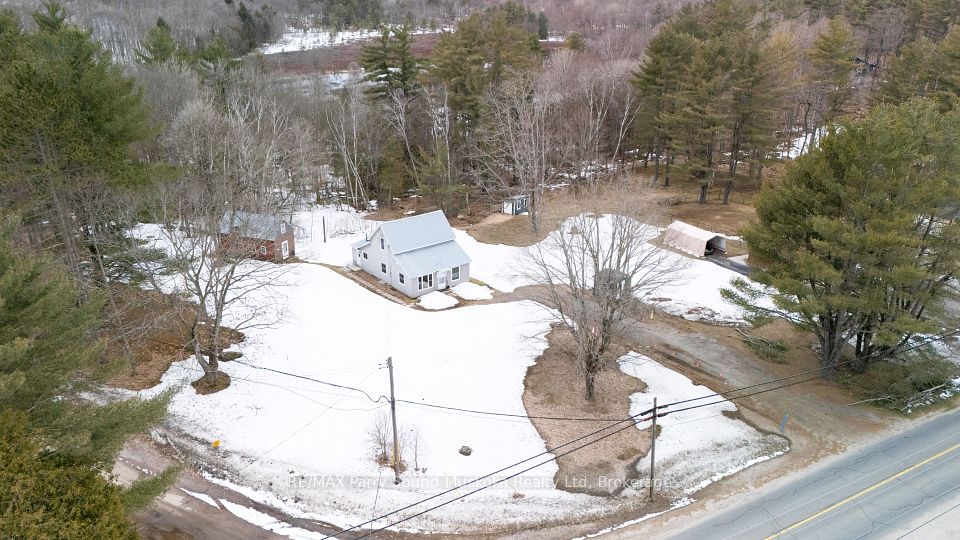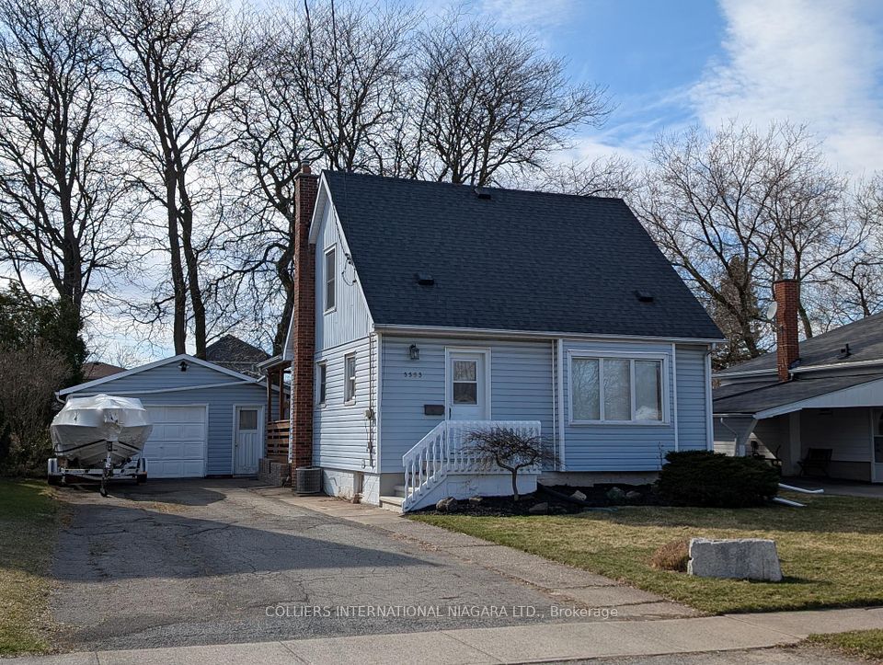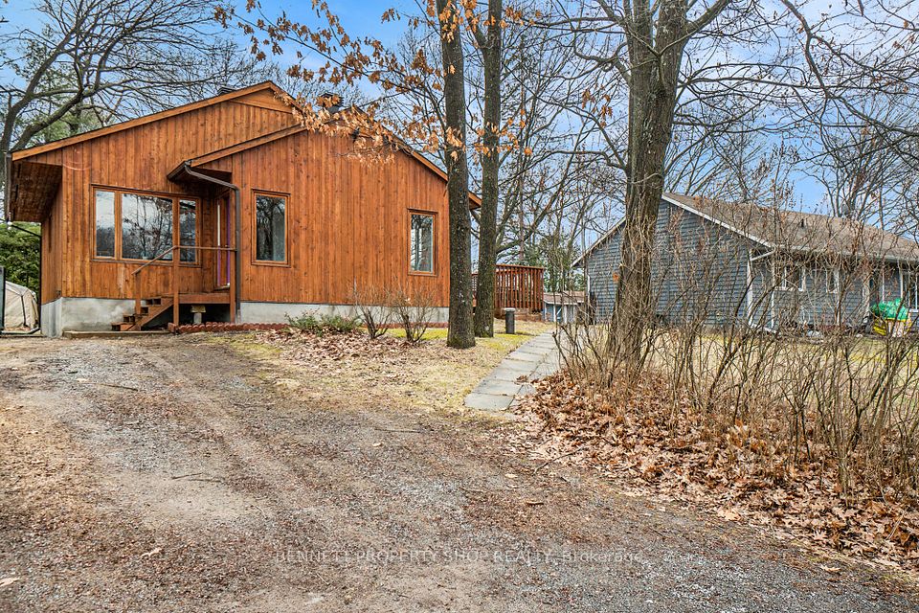$690,000
126 Orchard Drive, Blue Mountains, ON N0H 2P0
Virtual Tours
Price Comparison
Property Description
Property type
Detached
Lot size
N/A
Style
Bungalow
Approx. Area
N/A
Room Information
| Room Type | Dimension (length x width) | Features | Level |
|---|---|---|---|
| Workshop | 3.38 x 2.44 m | Ceramic Floor | Lower |
| Living Room | 4.29 x 4.01 m | Bow Window, Hardwood Floor, Crown Moulding | Main |
| Dining Room | 4.85 x 2.74 m | W/O To Deck, Hardwood Floor, Crown Moulding | Main |
| Kitchen | 4.84 x 4.78 m | Double Sink, Vinyl Floor | Main |
About 126 Orchard Drive
Located in the town of Thornbury, in the family-friendly neighbourhood of Orchard Drive, this well-built and lovingly maintained Bungalow is an easy stroll to the Rec/Community Centre, Dog Park, Churches, the Beaver Valley Community School, and the L.E. Shore Library. Filled with natural light, there are 2 bedrooms on the main floor and another on the lower level, a full bathroom on each level, and a large kitchen with an abundance of cabinetry. Features include gleaming hardwood oak floors in the living, dining, and main floor bedrooms, a custom-built closet organizer system in the second bedroom, an enormous family room in the lower level with built-in shelving and a free-standing gas fireplace, tons of storage, central air, central vac, and an extra room that could be used for a workshop. Squeaky clean and move-in ready. This home is central to everything Thornbury is known and loved for: the one-of-a-kind retail shops, restaurants, coffee bars, and so much more. A rich life awaits you at 126 Orchard Drive.
Home Overview
Last updated
1 day ago
Virtual tour
None
Basement information
Finished, Full
Building size
--
Status
In-Active
Property sub type
Detached
Maintenance fee
$N/A
Year built
--
Additional Details
MORTGAGE INFO
ESTIMATED PAYMENT
Location
Some information about this property - Orchard Drive

Book a Showing
Find your dream home ✨
I agree to receive marketing and customer service calls and text messages from homepapa. Consent is not a condition of purchase. Msg/data rates may apply. Msg frequency varies. Reply STOP to unsubscribe. Privacy Policy & Terms of Service.







