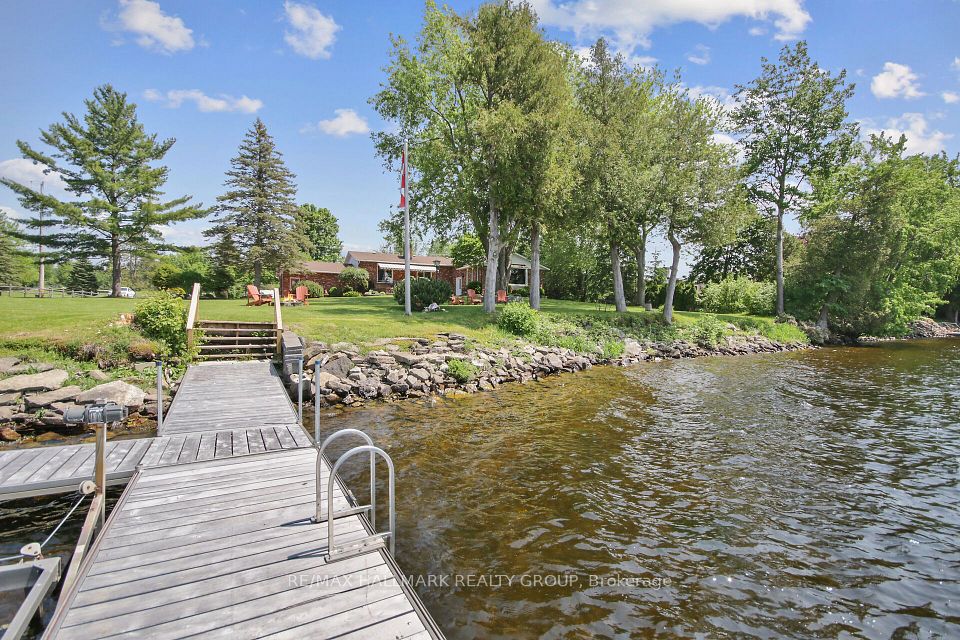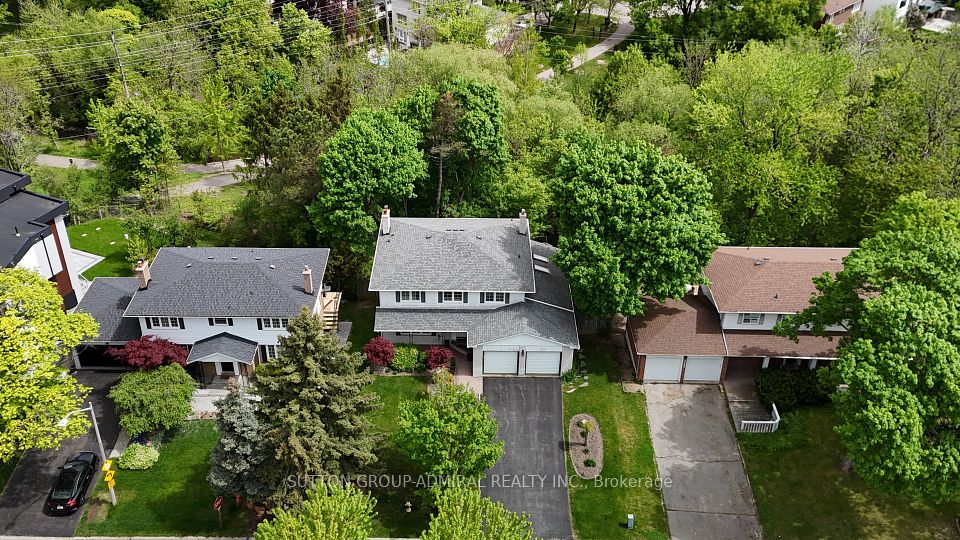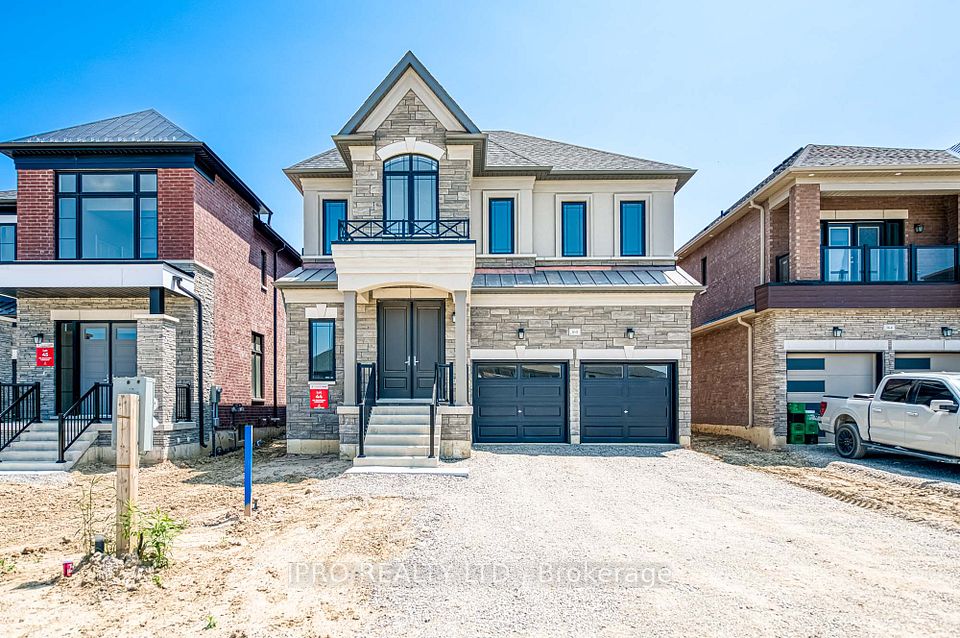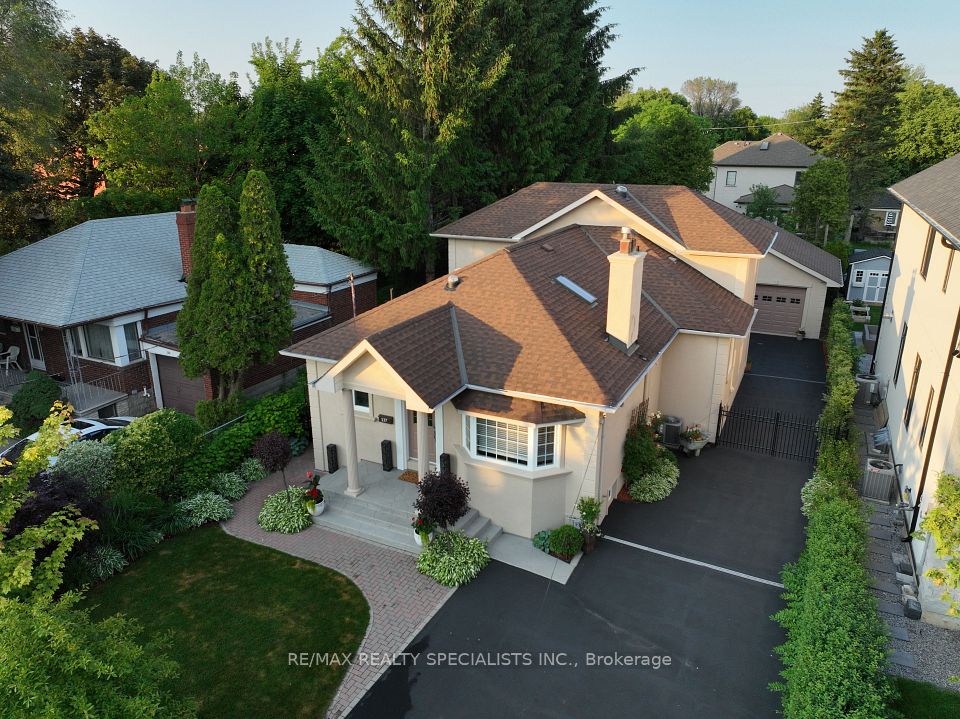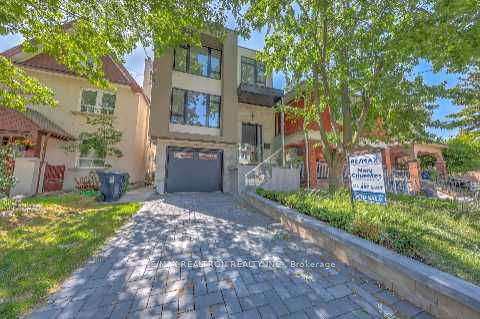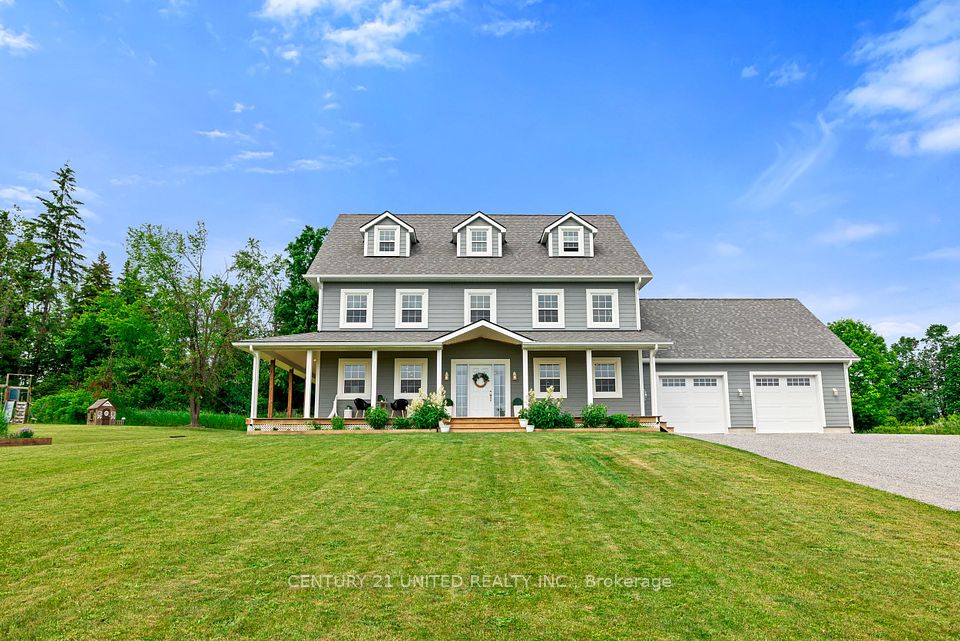
$2,099,000
126 Ner Israel Drive, Vaughan, ON L4J 9L1
Price Comparison
Property Description
Property type
Detached
Lot size
N/A
Style
2-Storey
Approx. Area
N/A
Room Information
| Room Type | Dimension (length x width) | Features | Level |
|---|---|---|---|
| Living Room | 3.37 x 3.62 m | Hardwood Floor, Combined w/Dining | Ground |
| Dining Room | 4.14 x 3.62 m | Hardwood Floor, Combined w/Living | Ground |
| Family Room | 4.61 x 4.57 m | Hardwood Floor, Gas Fireplace, Combined w/Kitchen | Ground |
| Office | 3.94 x 3.03 m | Hardwood Floor, Window, French Doors | Ground |
About 126 Ner Israel Drive
Everything You've Ever Dreamed Of In A Forever Home - Incredible Flow With Optimal Use Of Space, An Entertainer's Kitchen With Top Of The Line Finishes & Wonderful Centre Island Opening To A Generously Sized Family Room, An Elegant Main Floor Office, Fabulous Primary Bedroom Retreat Reminiscent Of One You'd Enjoy In The Finest 5-Star Hotel, A Lower Level With Tons Of Room & Large Windows, & A Private Multi-Tiered Composite Deck At Rear.
Home Overview
Last updated
Jun 9
Virtual tour
None
Basement information
Finished, Full
Building size
--
Status
In-Active
Property sub type
Detached
Maintenance fee
$N/A
Year built
--
Additional Details
MORTGAGE INFO
ESTIMATED PAYMENT
Location
Some information about this property - Ner Israel Drive

Book a Showing
Find your dream home ✨
I agree to receive marketing and customer service calls and text messages from homepapa. Consent is not a condition of purchase. Msg/data rates may apply. Msg frequency varies. Reply STOP to unsubscribe. Privacy Policy & Terms of Service.






