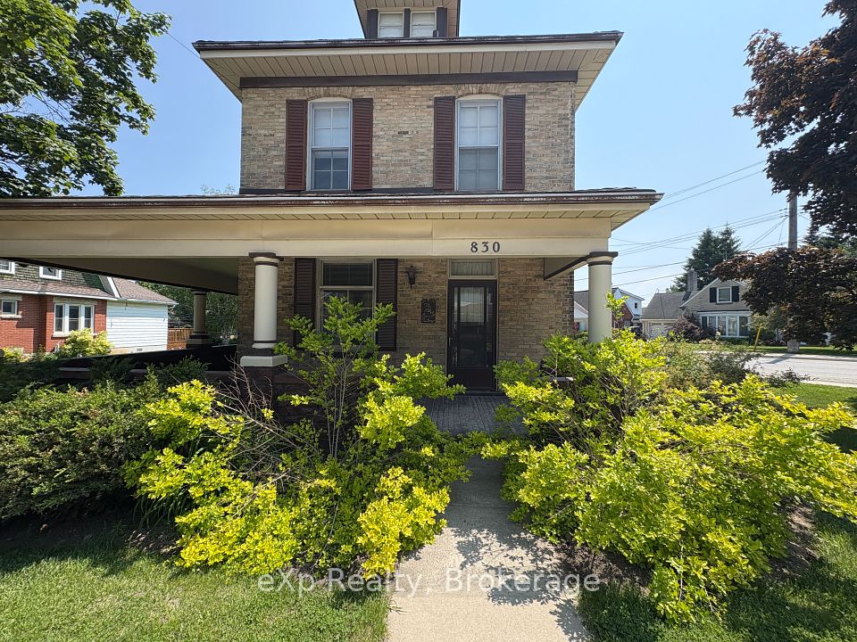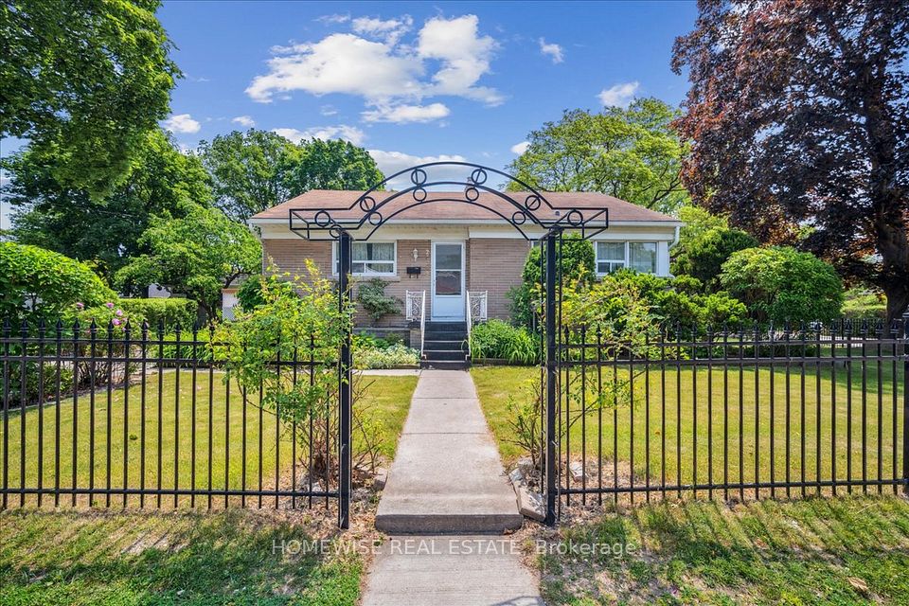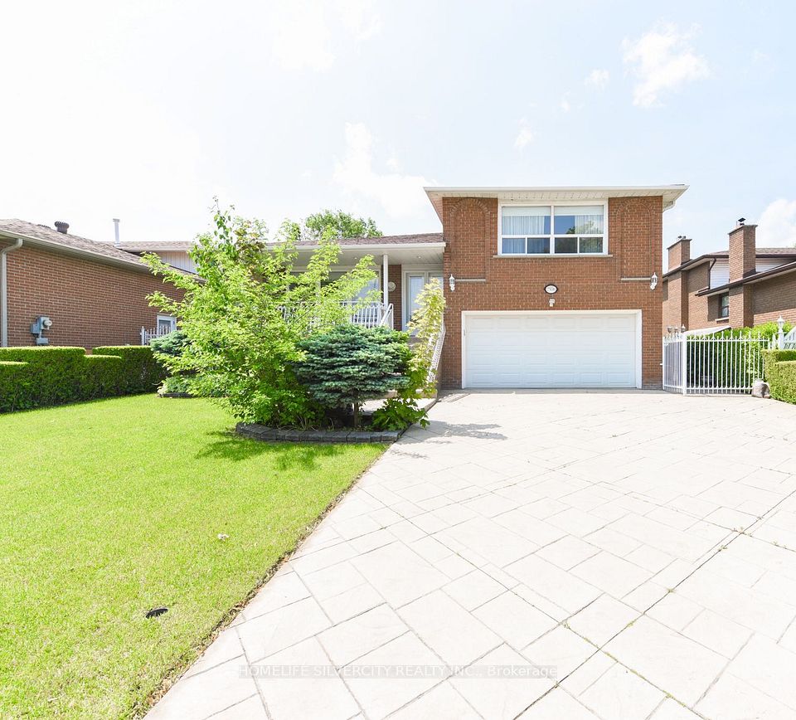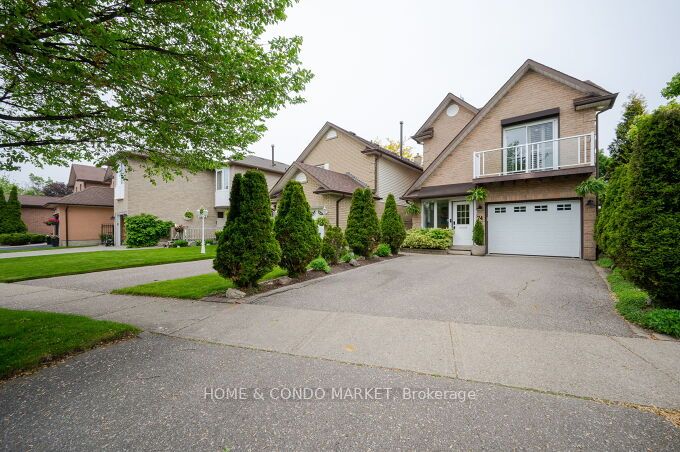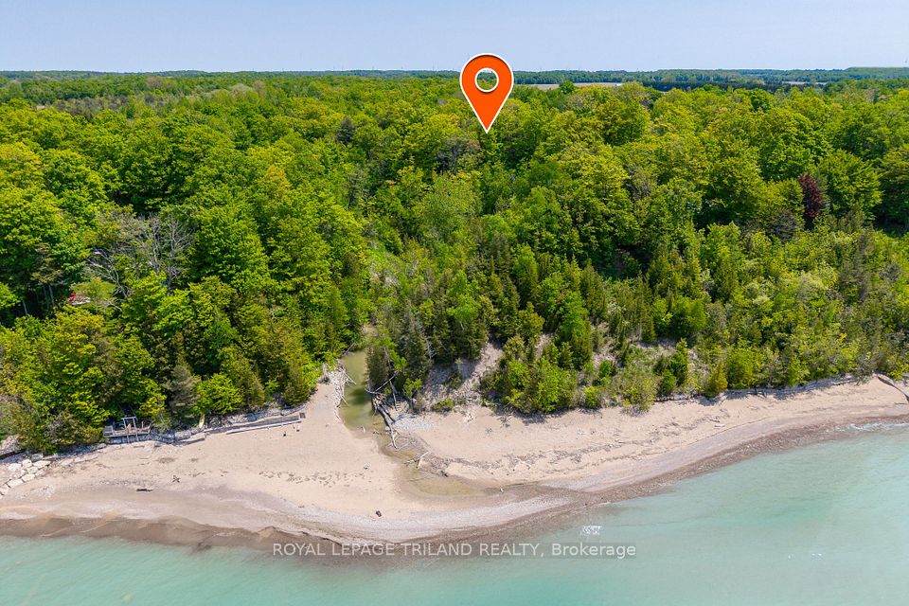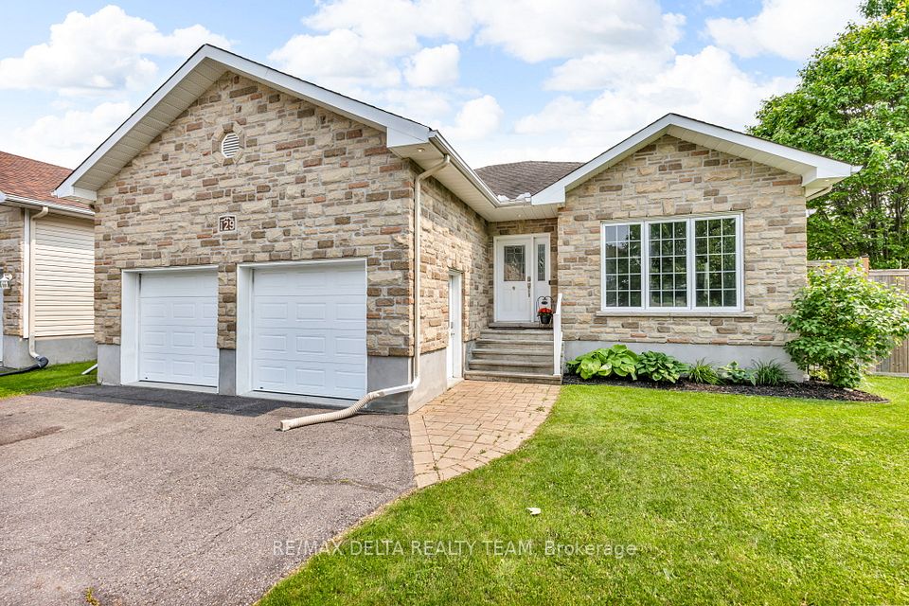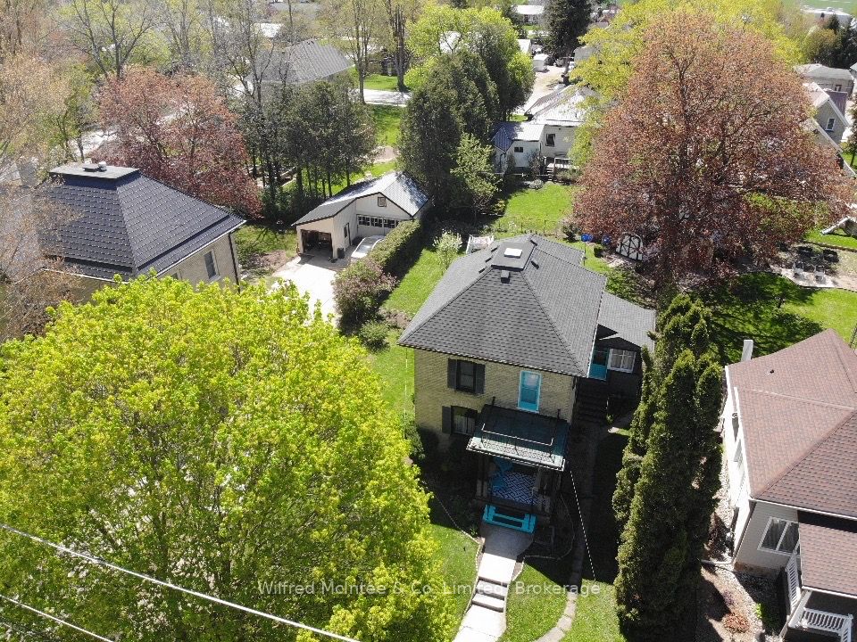
$699,999
126 Ellice Street, Kawartha Lakes, ON K0M 1N0
Price Comparison
Property Description
Property type
Detached
Lot size
N/A
Style
Bungalow
Approx. Area
N/A
Room Information
| Room Type | Dimension (length x width) | Features | Level |
|---|---|---|---|
| Kitchen | 5.81 x 3.68 m | Combined w/Dining, Marble Floor, Backsplash | Main |
| Dining Room | 5.81 x 3.68 m | Combined w/Kitchen, Marble Floor, Pot Lights | Main |
| Living Room | 3.87 x 4.15 m | Large Window, Hardwood Floor, Pot Lights | Main |
| Great Room | 4.89 x 4.96 m | Window, Hardwood Floor, Pot Lights | Main |
About 126 Ellice Street
Welcome to this beautifully updated 3-bedroom, 2-bathroom home that blends modern comfort with timeless charm. Move-in ready and thoughtfully renovated, this home is sure to impress! Step inside to find a bright, inviting living space with painted walls, stylish flooring, and contemporary finishes throughout. Outside, the spacious front yard offers endless possibilities for gardening, gatherings, or simply unwinding. Nestled in a prime location near schools, parks, shopping, and major routes, this home delivers both convenience and serenity. Don't Miss Out - Schedule Your Viewing Today!
Home Overview
Last updated
Apr 30
Virtual tour
None
Basement information
Crawl Space
Building size
--
Status
In-Active
Property sub type
Detached
Maintenance fee
$N/A
Year built
--
Additional Details
MORTGAGE INFO
ESTIMATED PAYMENT
Location
Some information about this property - Ellice Street

Book a Showing
Find your dream home ✨
I agree to receive marketing and customer service calls and text messages from homepapa. Consent is not a condition of purchase. Msg/data rates may apply. Msg frequency varies. Reply STOP to unsubscribe. Privacy Policy & Terms of Service.

