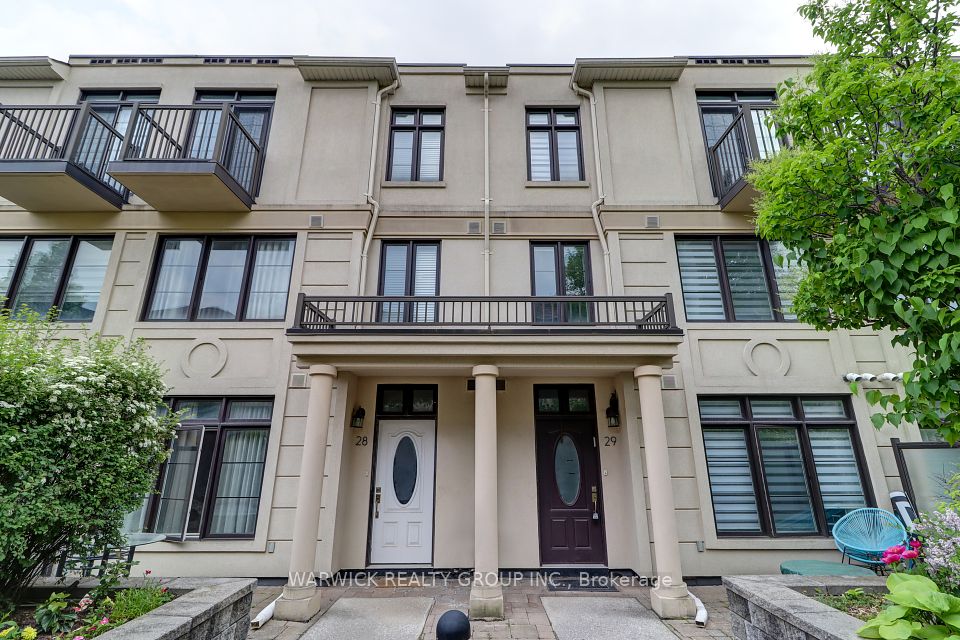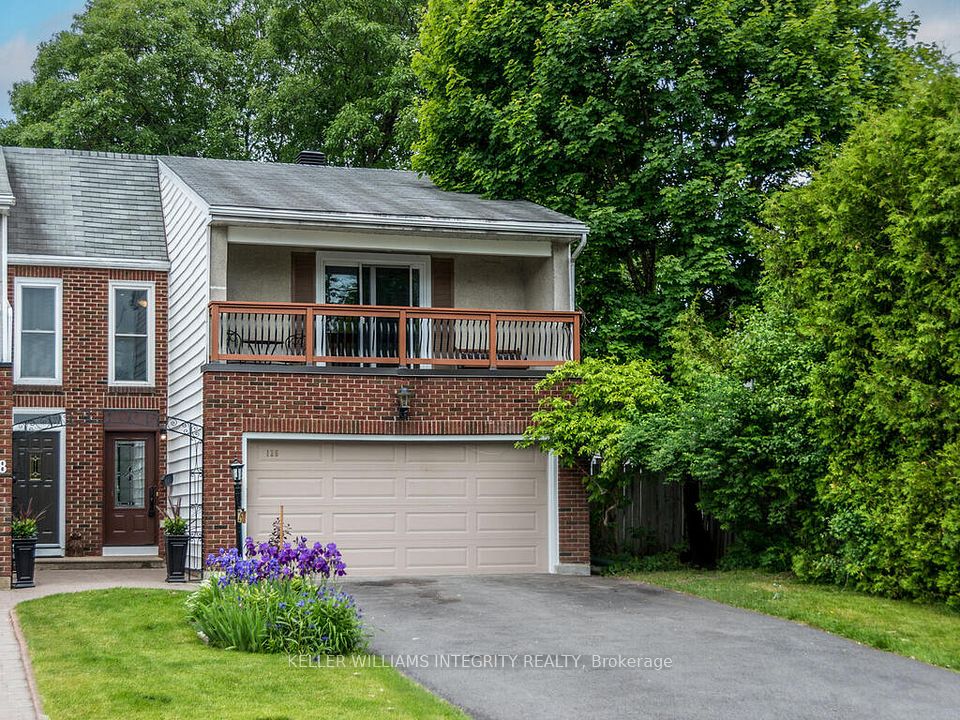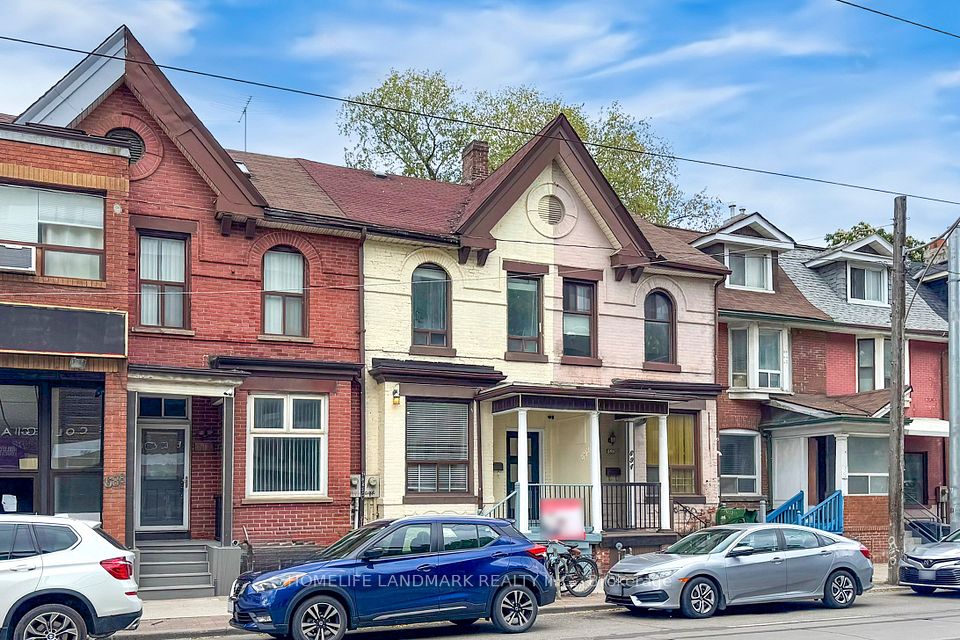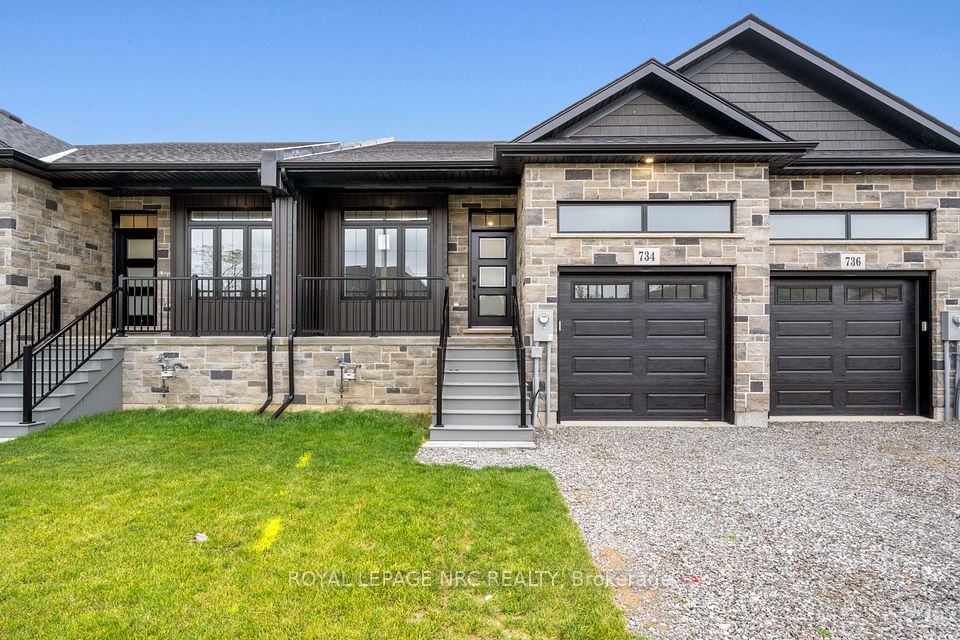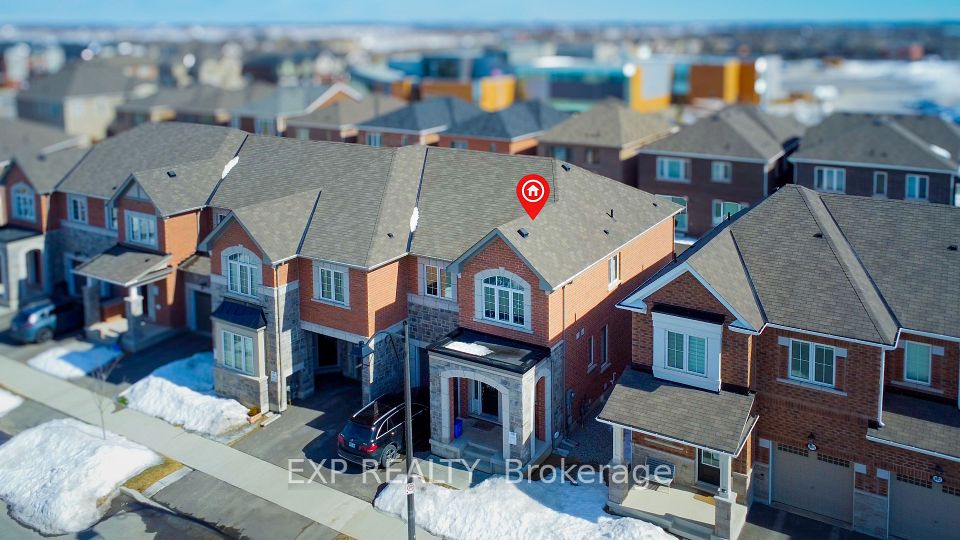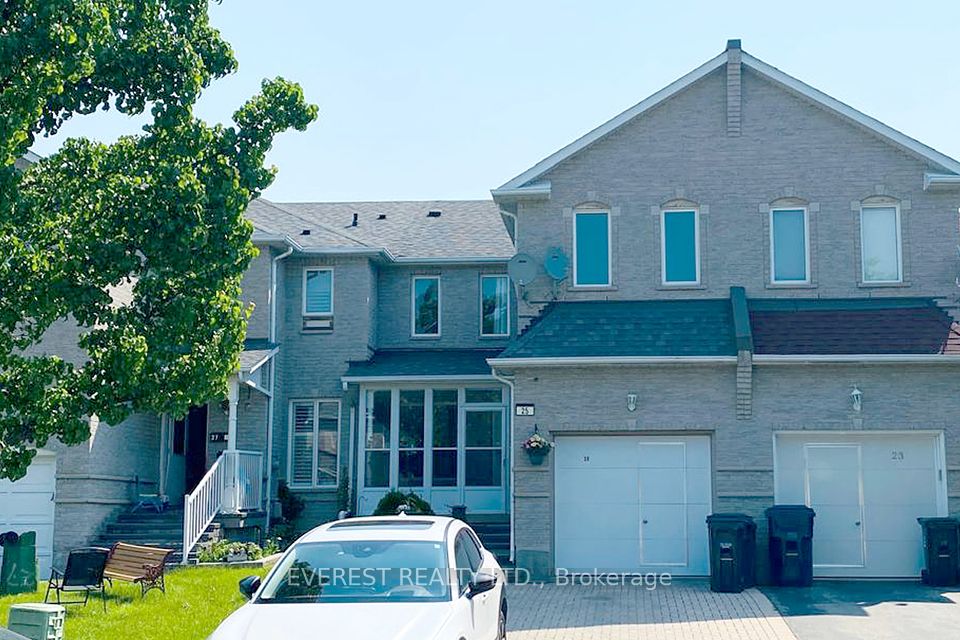
$949,000
1259 Stephenson Drive, Burlington, ON L7S 2B3
Virtual Tours
Price Comparison
Property Description
Property type
Att/Row/Townhouse
Lot size
N/A
Style
2-Storey
Approx. Area
N/A
Room Information
| Room Type | Dimension (length x width) | Features | Level |
|---|---|---|---|
| Living Room | 4.6 x 2.74 m | Gas Fireplace, Combined w/Dining | Main |
| Dining Room | 3.35 x 2.74 m | Combined w/Living | Main |
| Kitchen | 6.4 x 2.44 m | Eat-in Kitchen, Walk-Out | Main |
| Bedroom | 4.87 x 3.66 m | 3 Pc Ensuite, Walk-In Closet(s) | Second |
About 1259 Stephenson Drive
Well maintained and updated home within walking distance to Mapleview Mall, Go station, and downtown Burlington. Open concept spacious main floor with eat-in kitchen featuring a walk-out to 350 sq. ft. deck in an extremely private setting. Main bedroom has a walk-in closet and a 3 pc. ensuite bath., and there is laundry on the second floor. 4th bedroom in finished basement with another 3 pc. washroom.
Home Overview
Last updated
2 hours ago
Virtual tour
None
Basement information
Finished
Building size
--
Status
In-Active
Property sub type
Att/Row/Townhouse
Maintenance fee
$N/A
Year built
2024
Additional Details
MORTGAGE INFO
ESTIMATED PAYMENT
Location
Some information about this property - Stephenson Drive

Book a Showing
Find your dream home ✨
I agree to receive marketing and customer service calls and text messages from homepapa. Consent is not a condition of purchase. Msg/data rates may apply. Msg frequency varies. Reply STOP to unsubscribe. Privacy Policy & Terms of Service.







