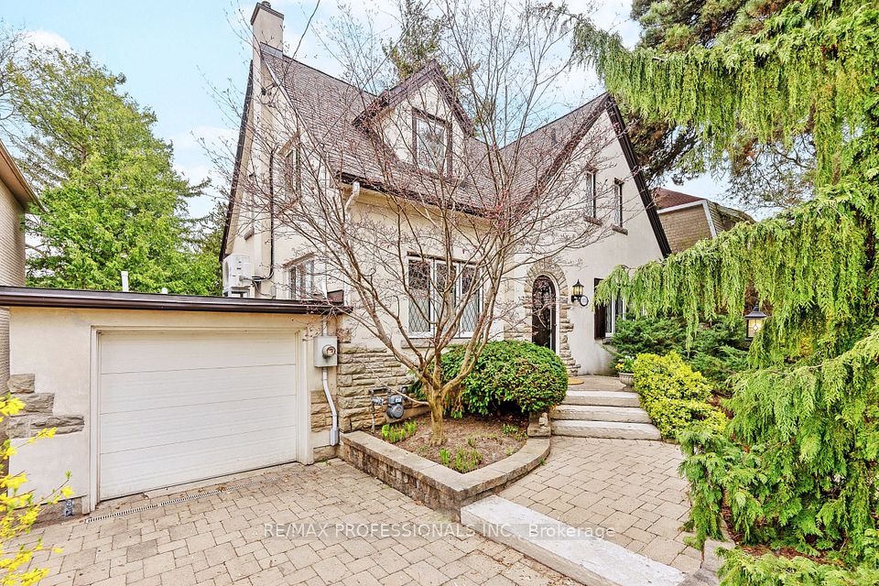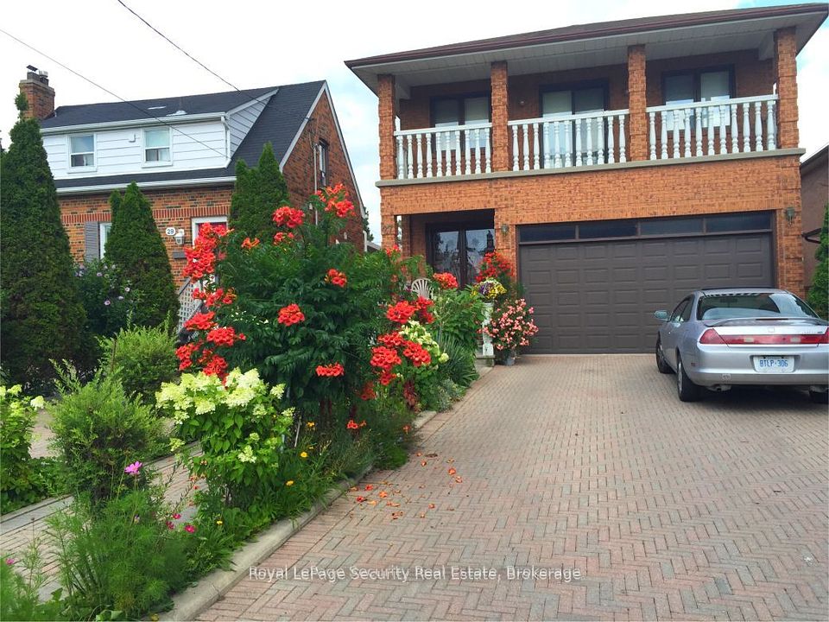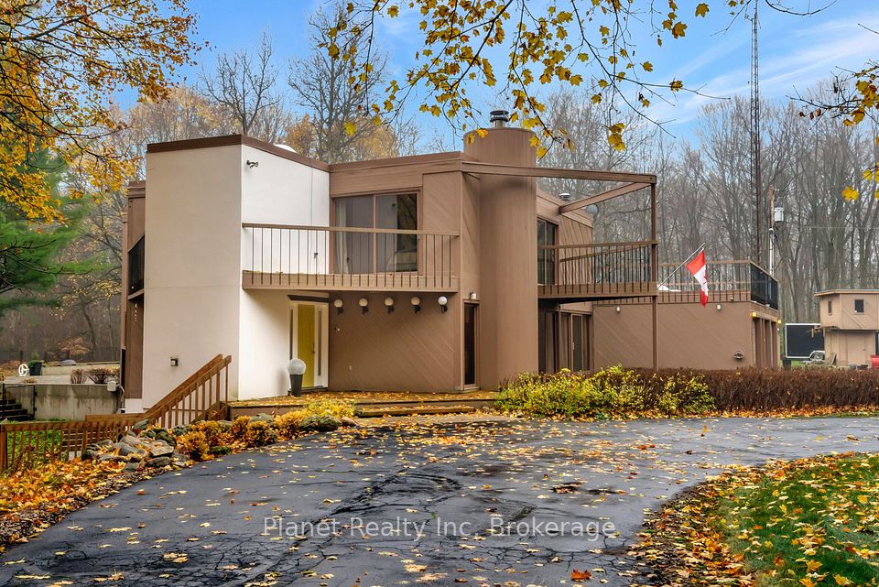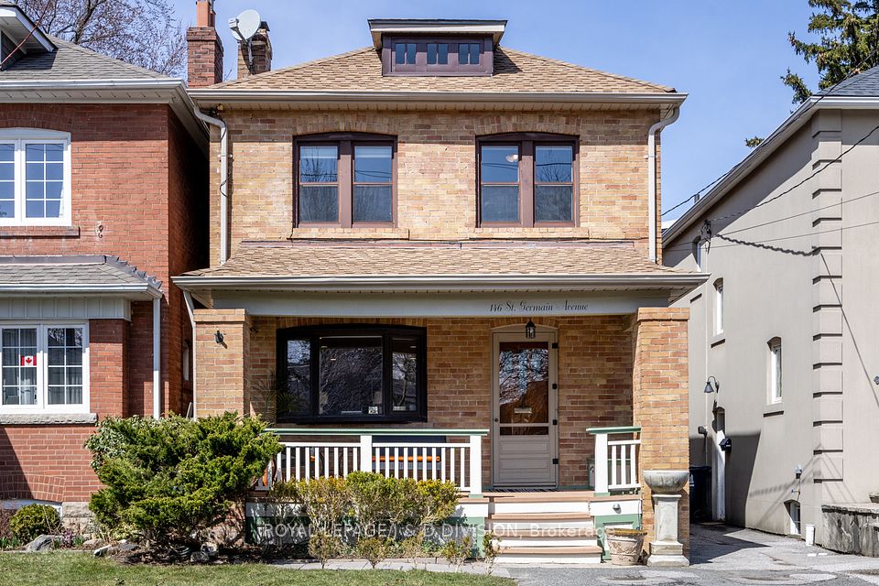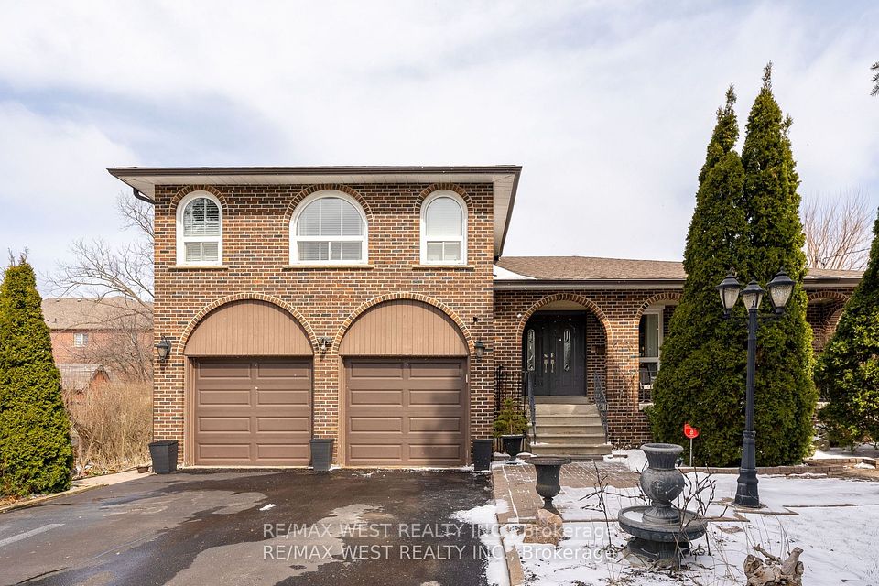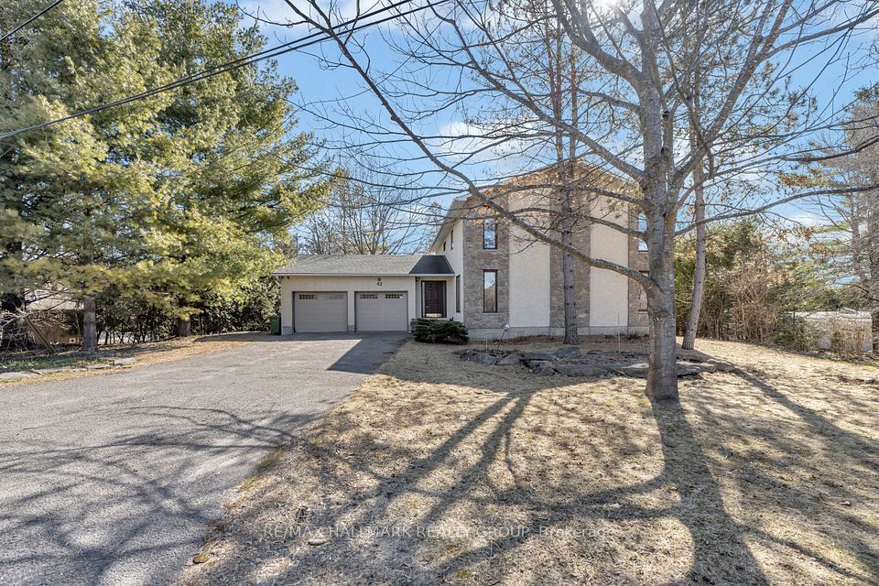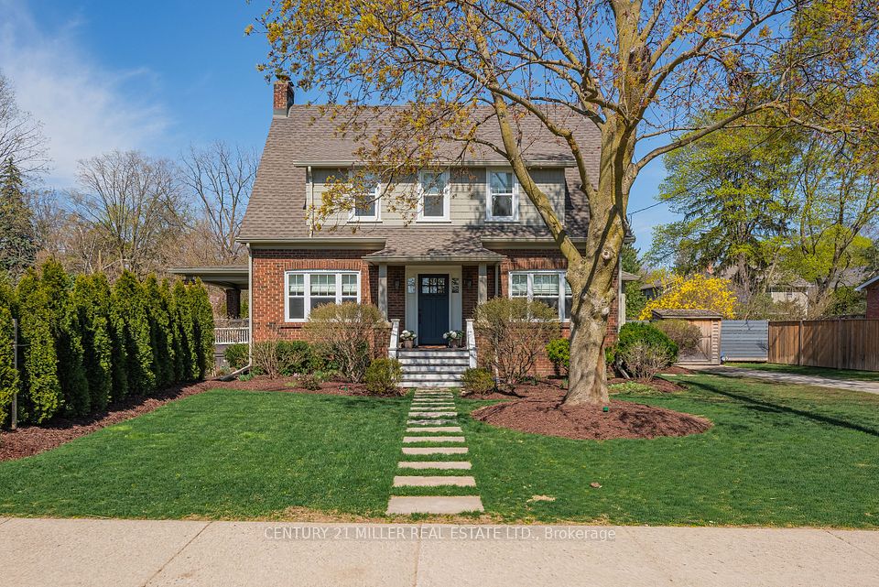$2,449,888
12575 Weston Road, King, ON L7B 1K4
Price Comparison
Property Description
Property type
Detached
Lot size
.50-1.99 acres
Style
Bungalow
Approx. Area
N/A
Room Information
| Room Type | Dimension (length x width) | Features | Level |
|---|---|---|---|
| Primary Bedroom | 5.18 x 3.66 m | 3 Pc Ensuite, Walk-In Closet(s), Hardwood Floor | Main |
| Bedroom 2 | 4.59 x 3.08 m | 3 Pc Ensuite, His and Hers Closets, Hardwood Floor | Main |
| Bedroom 3 | 3.65 x 3.08 m | 3 Pc Bath, W/W Closet, Hardwood Floor | Main |
| Den | 1.16 x 3.81 m | Tile Floor | Main |
About 12575 Weston Road
House had been totally under extensive renovation from top to the bottom inside with the permit, From insulation/wiring/drain, plumbing, floor, Entrance doors, roof, Brand new 5x4' Elevator for you /elder convenience in the house. Finished walked out and walked up (2 exits) bsmt with open concept with new full kitchen, Two family room with Two fireplaces on main and bsmt, Electric Roll down steel door outside of walk out door for bsmt extra security. gym, large storage / utility room. Wheel chair accessible washroom in the bsmt. Large Island in the kitchen, wet bar with cabinet and pop / wine cooler. They are too many items to mention here, please see attachment for list of new items and renovations. Lovely location with wonderful view of green and trees. New kitchen and new sets of S.S. appliances in the bsmt for in-law. very privet back/ front yard. Enjoy seeing turkey/ birds. cottage look yard and feel. Basement has the potential to use for entertainment or add 2 bedrooms with minimal cost for rental options. **EXTRAS** House appraisal Report available for potential buyer to review. All appliance, two sets of fridges, two s.s stoves (One natural gas professional 48' stove and one S.S. electrical stove in the bsmt) 2 D/W. water softener, UV & water filter.
Home Overview
Last updated
Apr 13
Virtual tour
None
Basement information
Finished with Walk-Out, Separate Entrance
Building size
--
Status
In-Active
Property sub type
Detached
Maintenance fee
$N/A
Year built
--
Additional Details
MORTGAGE INFO
ESTIMATED PAYMENT
Location
Some information about this property - Weston Road

Book a Showing
Find your dream home ✨
I agree to receive marketing and customer service calls and text messages from homepapa. Consent is not a condition of purchase. Msg/data rates may apply. Msg frequency varies. Reply STOP to unsubscribe. Privacy Policy & Terms of Service.







