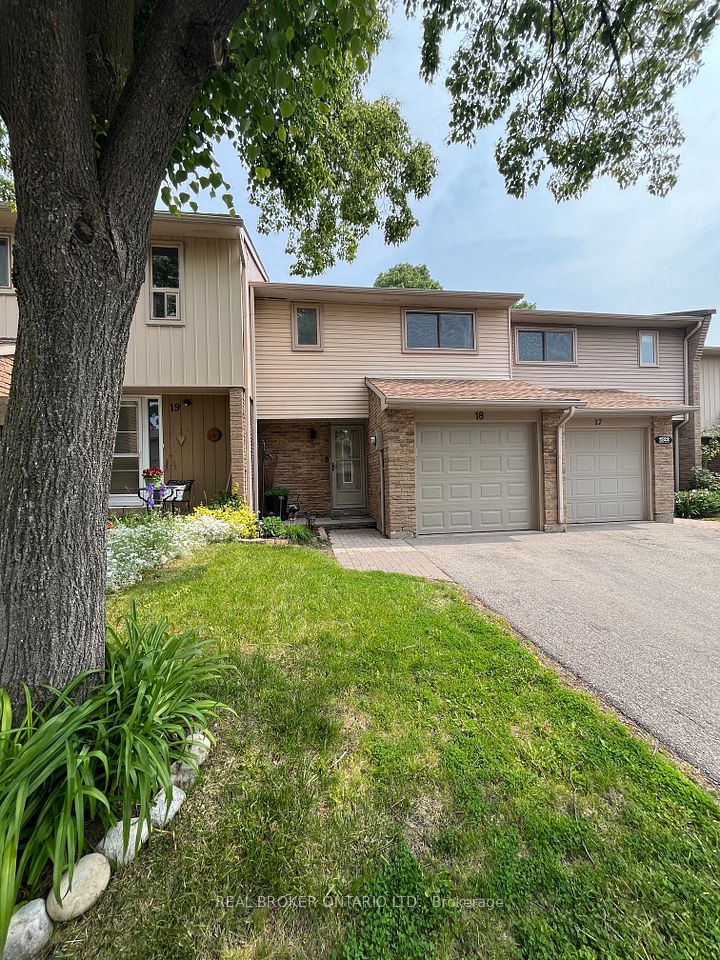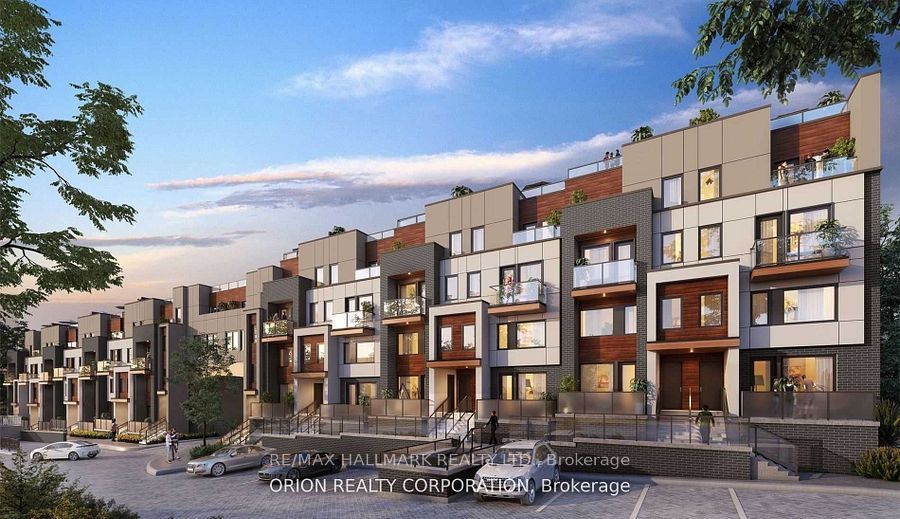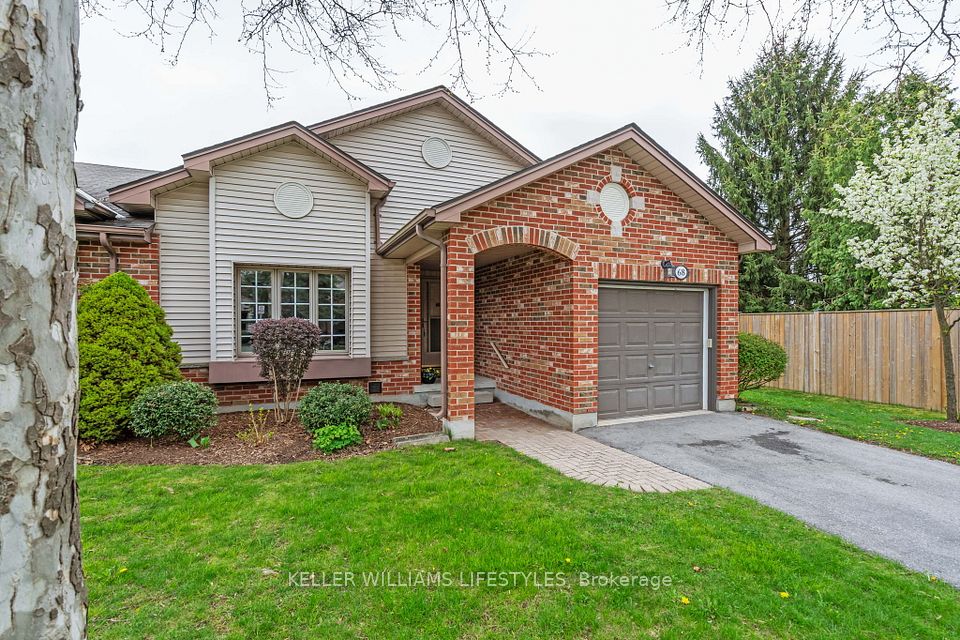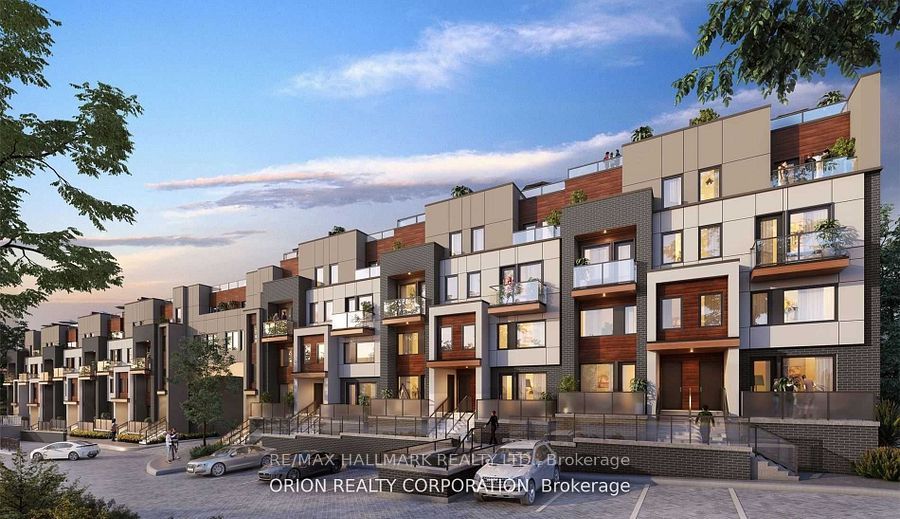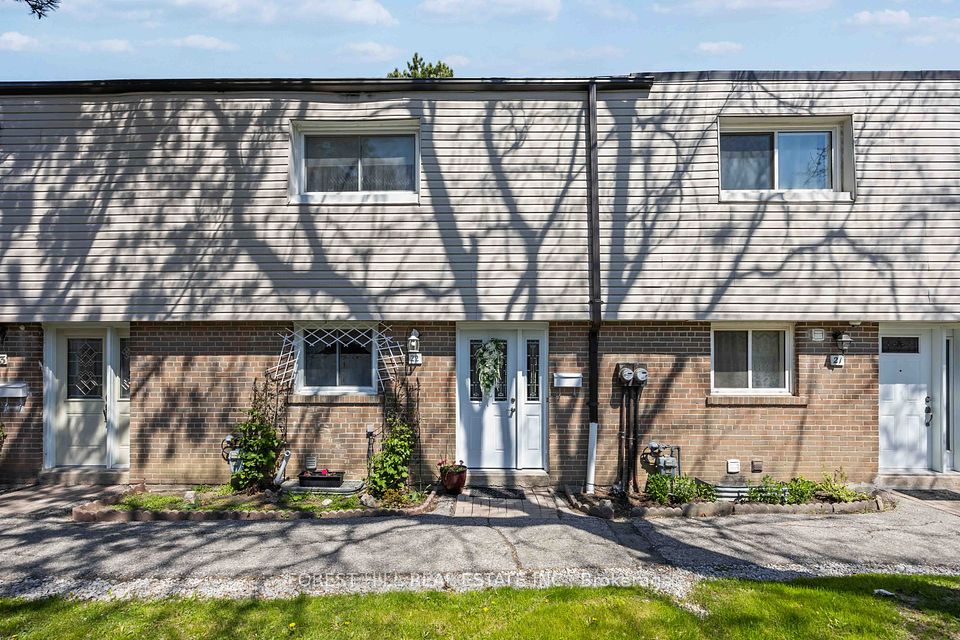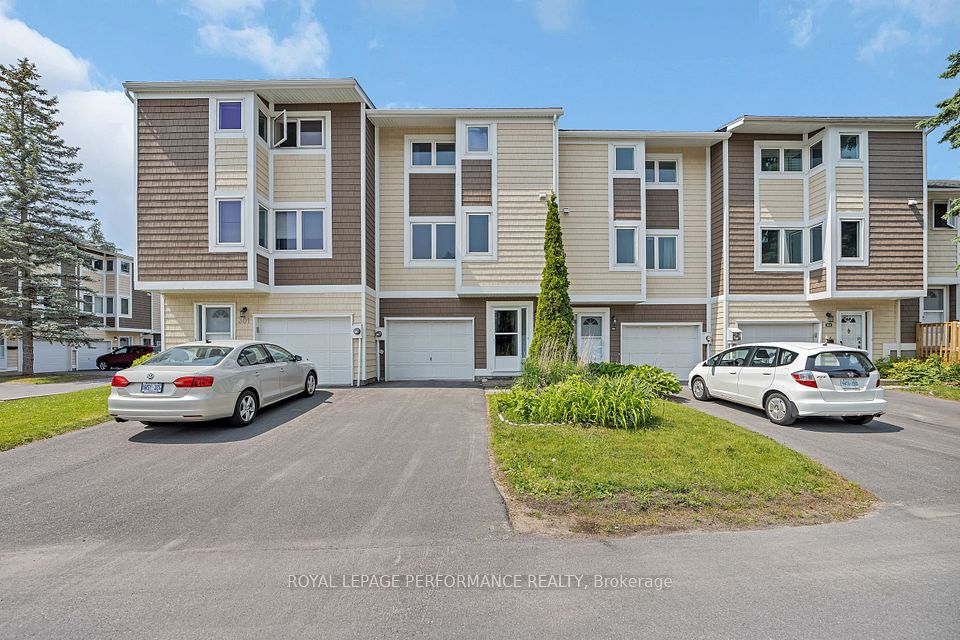
$939,999
1250 Marlborough Court, Oakville, ON L6H 2W7
Virtual Tours
Price Comparison
Property Description
Property type
Condo Townhouse
Lot size
N/A
Style
3-Storey
Approx. Area
N/A
Room Information
| Room Type | Dimension (length x width) | Features | Level |
|---|---|---|---|
| Family Room | 4.25 x 3.51 m | Laminate, Sliding Doors, Walk-Out | Ground |
| Living Room | 5.43 x 3.52 m | Fireplace, Balcony | Second |
| Dining Room | 3.37 x 3.14 m | Open Stairs | Second |
| Kitchen | 5.46 x 3.04 m | Eat-in Kitchen, Quartz Counter | Second |
About 1250 Marlborough Court
End Unit! Welcome to This Stunning Multi-level Townhome in Oakville's Exclusive Treetop Estates --- A Peaceful Five-acre Ravine Community Where Nature and Modern Living Come together. Surrounded by Mature Trees, Ravine Views, and the McCraney Valley Trail. This 3-bedroom, 3-bathroom Home Offers Privacy, Style, and Unbeatable Convenience. With Specious Living Space, The Home Features Hardwood Floors, A Gas Fireplace, Oversized Windows That Fill The Space With Natural Light. The Chefs Kitchen Includes Stainless Steel Appliances, Bar Fridge, Quartz Countertops, and A Breakfast Area. Finished Basement Walkout to a Private Patio. Bright Living Room Workout A Big Balcony. A Family Sized Rooftop Terrace Ideal for entertaining and Relaxing. This Home Offers 3-Car Parking Space, and Easy Access to Sheridan College, Downtown Oakville, Top schools, The GO Station, QEW/407, Trails, and Shops. More Than Just A Home, This Is A Lifestyle Retreat Where Design and Nature Are In Perfect Balance.
Home Overview
Last updated
May 23
Virtual tour
None
Basement information
Finished, Walk-Out
Building size
--
Status
In-Active
Property sub type
Condo Townhouse
Maintenance fee
$860.56
Year built
--
Additional Details
MORTGAGE INFO
ESTIMATED PAYMENT
Location
Some information about this property - Marlborough Court

Book a Showing
Find your dream home ✨
I agree to receive marketing and customer service calls and text messages from homepapa. Consent is not a condition of purchase. Msg/data rates may apply. Msg frequency varies. Reply STOP to unsubscribe. Privacy Policy & Terms of Service.






