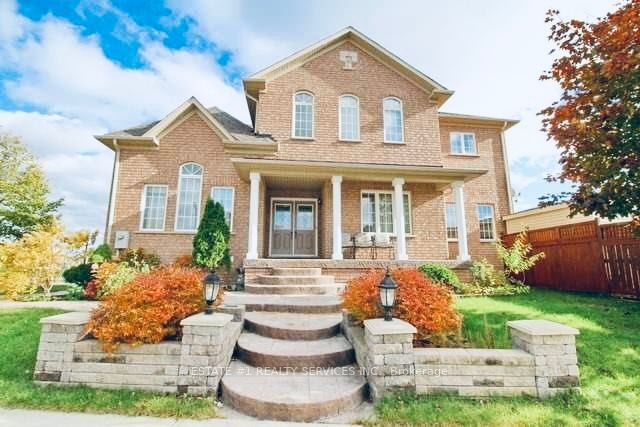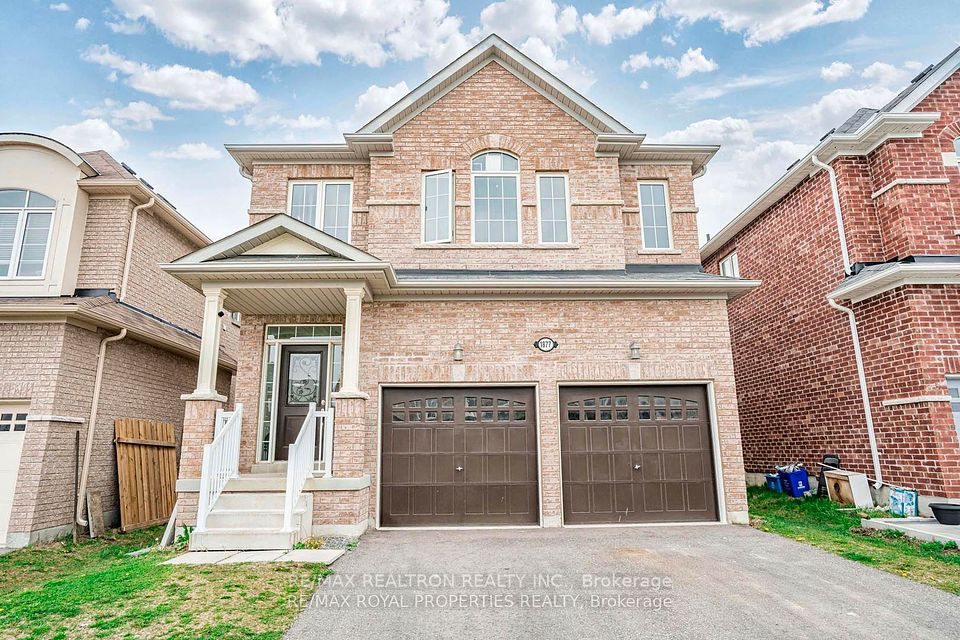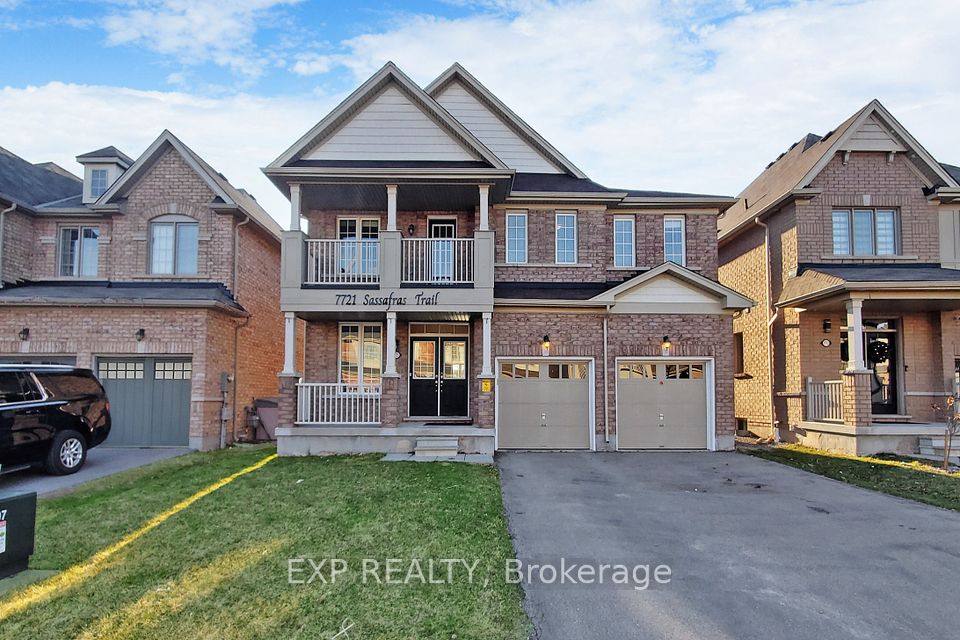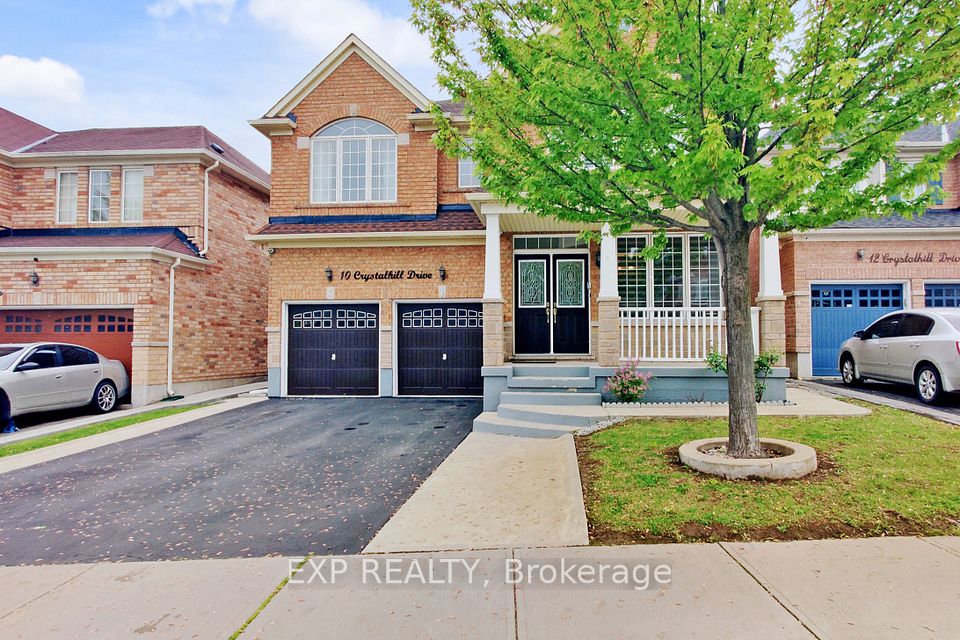
$1,299,000
125 Sandyhook Square, Toronto E05, ON M1W 3N6
Price Comparison
Property Description
Property type
Detached
Lot size
N/A
Style
2 1/2 Storey
Approx. Area
N/A
Room Information
| Room Type | Dimension (length x width) | Features | Level |
|---|---|---|---|
| Living Room | 7.46 x 4.05 m | Open Concept, Combined w/Dining, Large Window | Ground |
| Dining Room | 7.46 x 4.05 m | Open Concept, Large Window, Hardwood Floor | Ground |
| Breakfast | 7.09 x 2.61 m | Breakfast Area, Overlooks Family, Ceramic Floor | Ground |
| Kitchen | 7.09 x 2.61 m | Modern Kitchen, Backsplash, Granite Counters | Ground |
About 125 Sandyhook Square
Great Location !A Must See! Stunning and Well Maintained All Brick South Facing 2 Car Garage Detached Home That Perfectly Blends Functionality And Style. Located In A Quiet Street. Approx. 2000 sqf. With Modern Renovations,Bright & Spacious. 2 Skylights Brings A Lot Of Natural Lights. Huge Master Ensuite With two Walk-In Closet. Finished Basement With Big Windows. High Ranking schools: Terry Fox P.S. & Dr Norman Bethune C.I . Minutes Walk To TTC, Foody Mart, T&T, Shoppers, Restaurants, Parks. Close To Hwy 404/401/407,Milliken Go Station , Costco and Malls
Home Overview
Last updated
7 hours ago
Virtual tour
None
Basement information
Finished
Building size
--
Status
In-Active
Property sub type
Detached
Maintenance fee
$N/A
Year built
2024
Additional Details
MORTGAGE INFO
ESTIMATED PAYMENT
Location
Some information about this property - Sandyhook Square

Book a Showing
Find your dream home ✨
I agree to receive marketing and customer service calls and text messages from homepapa. Consent is not a condition of purchase. Msg/data rates may apply. Msg frequency varies. Reply STOP to unsubscribe. Privacy Policy & Terms of Service.











