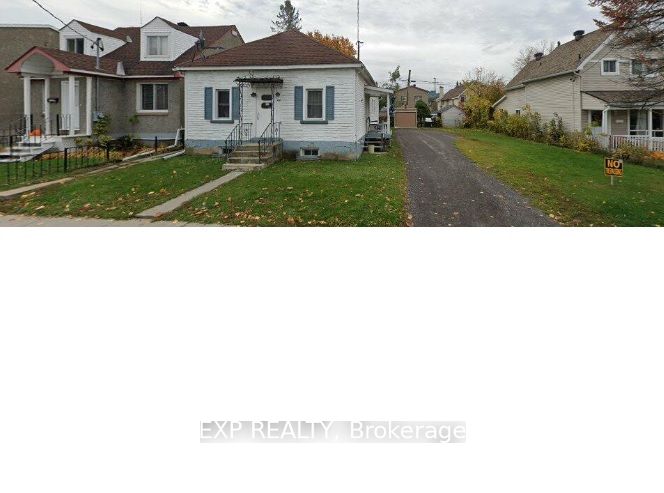
$759,000
125 SAUL Street, Loyalist, ON K0H 2H0
Virtual Tours
Price Comparison
Property Description
Property type
Detached
Lot size
< .50 acres
Style
2-Storey
Approx. Area
N/A
Room Information
| Room Type | Dimension (length x width) | Features | Level |
|---|---|---|---|
| Kitchen | 4.47 x 3.05 m | N/A | Main |
| Dining Room | 4.21 x 3.02 m | N/A | Main |
| Living Room | 3.88 x 5.26 m | N/A | Main |
| Bathroom | 0.91 x 2.11 m | 2 Pc Bath | Main |
About 125 SAUL Street
Welcome to 125 Saul Street. Ideally located just minutes from the 401 for an easy commute, and only 5 minutes to Kingston. Nestled near parks, schools, and a newly developed subdivision, this meticulously maintained 4-bedroom, 4-bath home offers both style and space. A charming covered porch welcomes you into a bright foyer with soaring ceilings and elegant iron and wood railings. The flexible front room is perfect as a formal living room, home office, or dining space. The open-concept kitchen features a gas stove, stainless steel appliances, upgraded cabinetry with pot and pan drawers, and a large island with a breakfast bar flowing into the dining area and cozy family room with a gas fireplace and custom built-ins. Step outside to a spacious, fully fenced corner lot featuring a large entertaining deck and hot tub perfect for relaxing or hosting guests. Inside access to the oversized 2-car garage offers excellent storage. Upstairs, the expansive primary suite includes a sitting nook, walk-in closet, and spa-like ensuite with a soaker tub and separate shower. Two additional bedrooms, a full bath, and a linen closet complete the upper level. The finished lower level features a rec room, 4th bedroom, full bath, and an oversized laundry room with additional space for a gym or storage. Welcome home.
Home Overview
Last updated
4 days ago
Virtual tour
None
Basement information
Finished, Full
Building size
--
Status
In-Active
Property sub type
Detached
Maintenance fee
$N/A
Year built
--
Additional Details
MORTGAGE INFO
ESTIMATED PAYMENT
Location
Some information about this property - SAUL Street

Book a Showing
Find your dream home ✨
I agree to receive marketing and customer service calls and text messages from homepapa. Consent is not a condition of purchase. Msg/data rates may apply. Msg frequency varies. Reply STOP to unsubscribe. Privacy Policy & Terms of Service.












