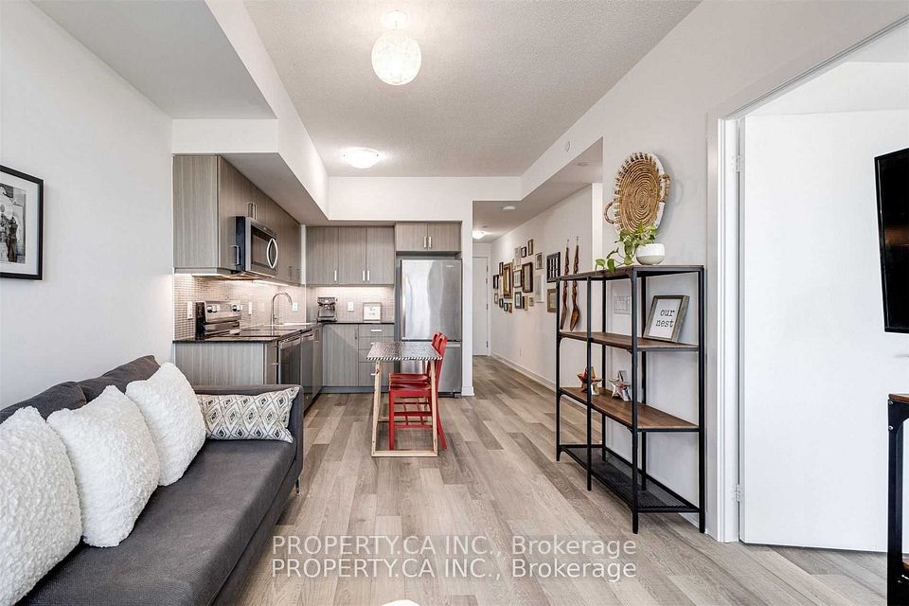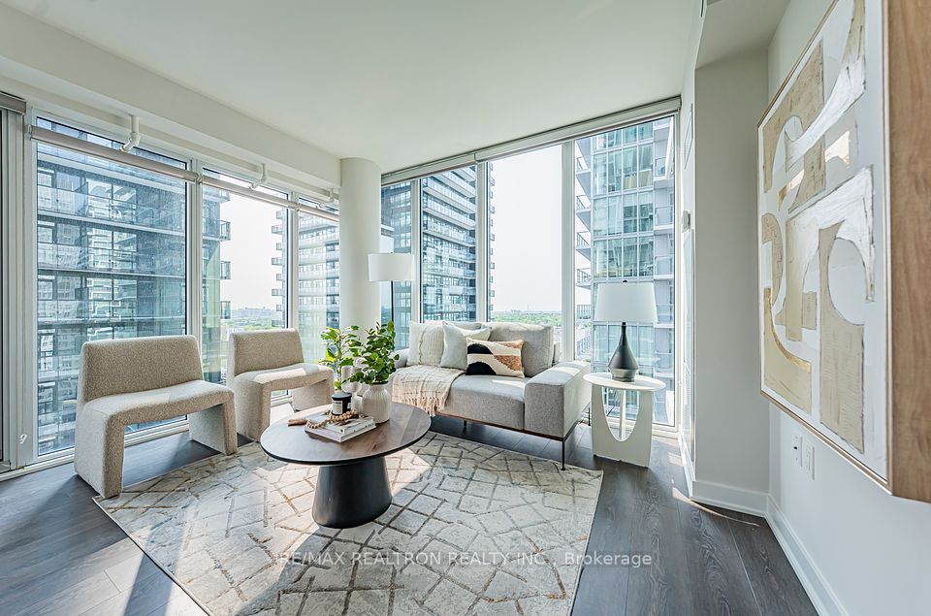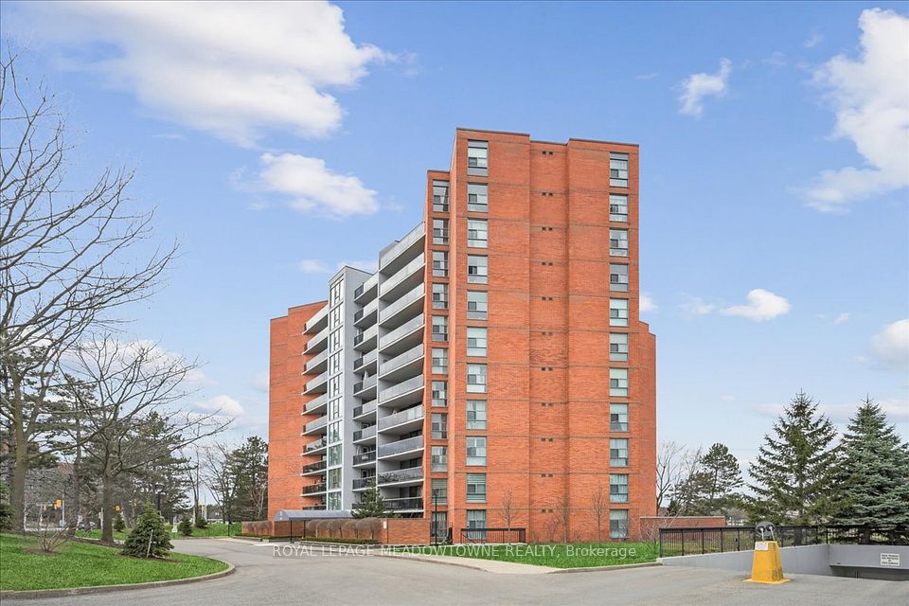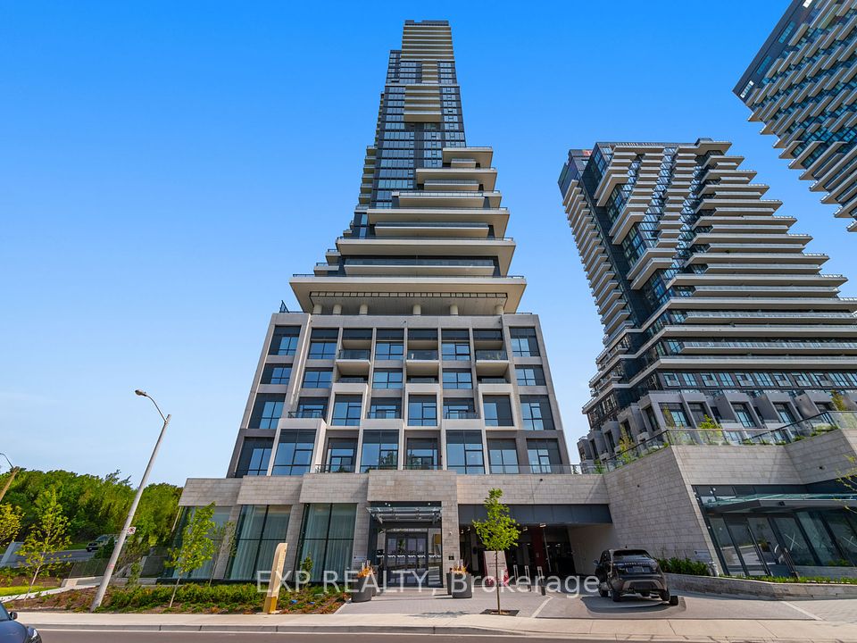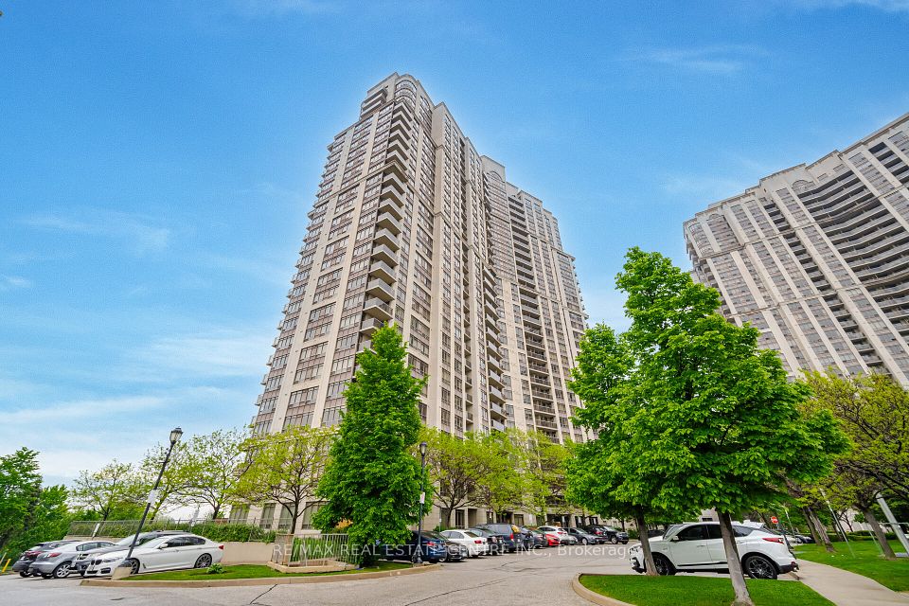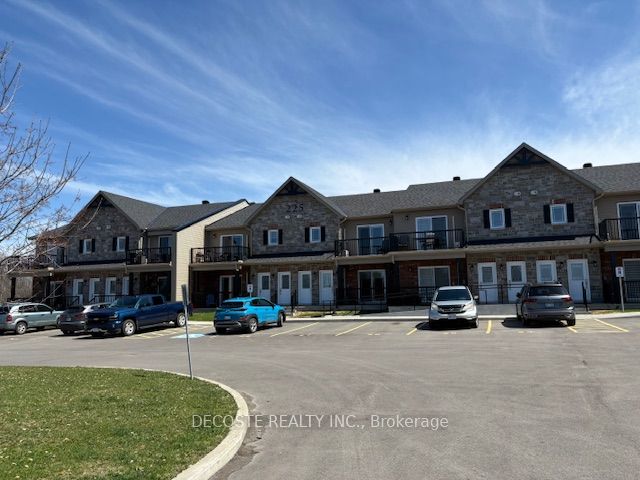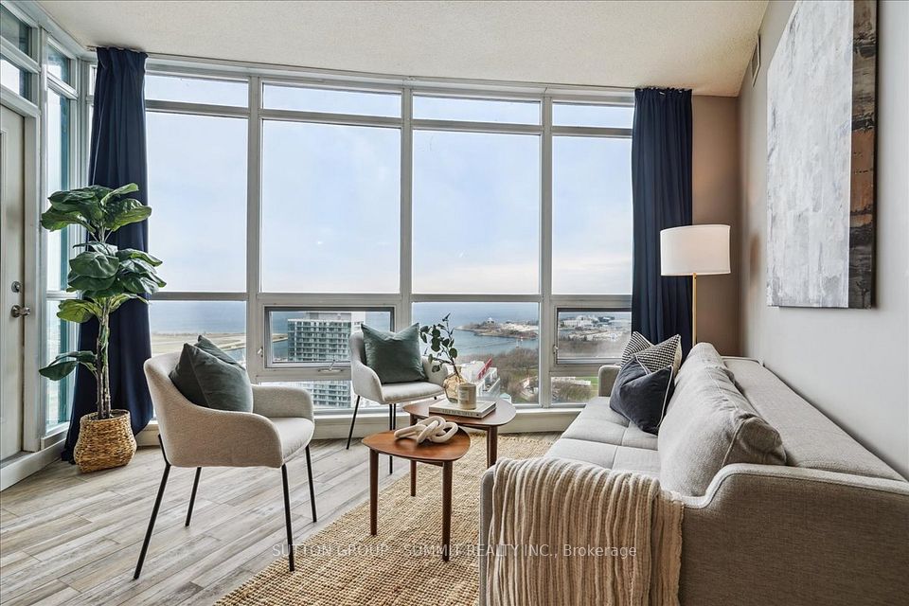
$629,000
125 Peter Street, Toronto C01, ON M5V 2G9
Price Comparison
Property Description
Property type
Condo Apartment
Lot size
N/A
Style
Apartment
Approx. Area
N/A
Room Information
| Room Type | Dimension (length x width) | Features | Level |
|---|---|---|---|
| Living Room | 3.32 x 3.14 m | Combined w/Dining, Laminate, W/O To Balcony | Flat |
| Dining Room | 3.36 x 2.75 m | Combined w/Living, Laminate, Open Concept | Flat |
| Kitchen | 3.42 x 3.43 m | Open Concept, Laminate, Modern Kitchen | Flat |
| Primary Bedroom | 3.25 x 2.75 m | W/O To Balcony, Laminate, Large Closet | Flat |
About 125 Peter Street
Prime Location, Luxurious Tableau Condo in Downtown Toronto! Rare to find 1 + LARGE Den that can be used for a 2nd Bedroom! High 9-foot ceilings throughout most of the unit (except for small entrance section with ductwork). Functional layout of 590 Sq Ft + Large 105 Sq Ft Balcony on the 28th floor + locker. Freshly painted wall (2025) and New Laminate Floor (2024). Ensuite walk-in Laundry Room offers extra storage room with coat rack and W/D. Bright unit with Walls Of Windows and expansive, unobstructed outlook. Features an Open-Concept Design Modern Kitchen equipped with a Built-In Fridge, Stove, Oven, And Dishwasher. Well-managed building with low maintenance fee. Look forward to an enhanced lifestyle with resort-like amenities such as Onsite Gym & Yoga studio, Sauna Room, Party Lounge & Pool Table, Media & Guest Suites, Visitor Parking, and Outdoor Deck with BBQ Grills. LOCATION: Perfectly situated in Downtown Toronto's core. Close proximity to PATH, Financial/Entertainment District, Theatres (TIFF), University Health Network, Northeastern University, U Of T, TMU, George Brown, OCAD, And TTC Access.
Home Overview
Last updated
5 hours ago
Virtual tour
None
Basement information
None
Building size
--
Status
In-Active
Property sub type
Condo Apartment
Maintenance fee
$432.15
Year built
--
Additional Details
MORTGAGE INFO
ESTIMATED PAYMENT
Location
Some information about this property - Peter Street

Book a Showing
Find your dream home ✨
I agree to receive marketing and customer service calls and text messages from homepapa. Consent is not a condition of purchase. Msg/data rates may apply. Msg frequency varies. Reply STOP to unsubscribe. Privacy Policy & Terms of Service.






