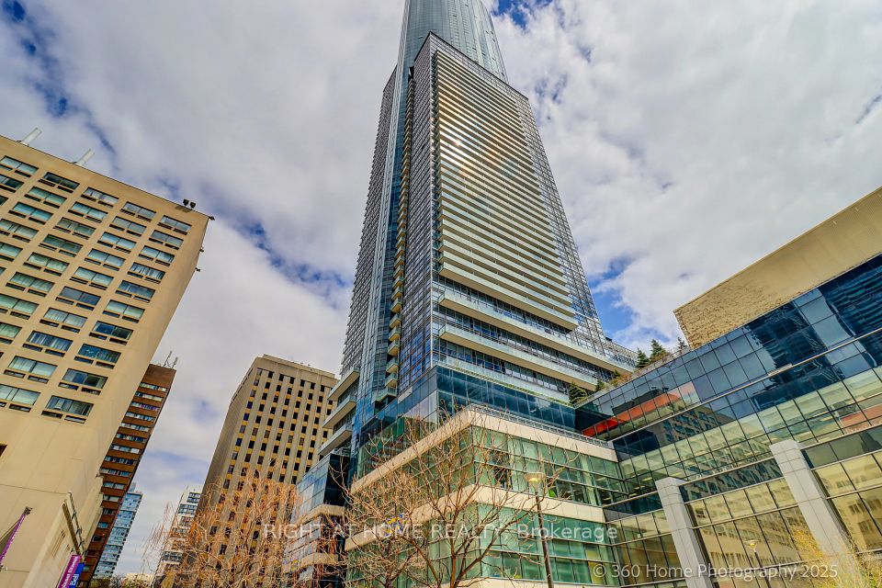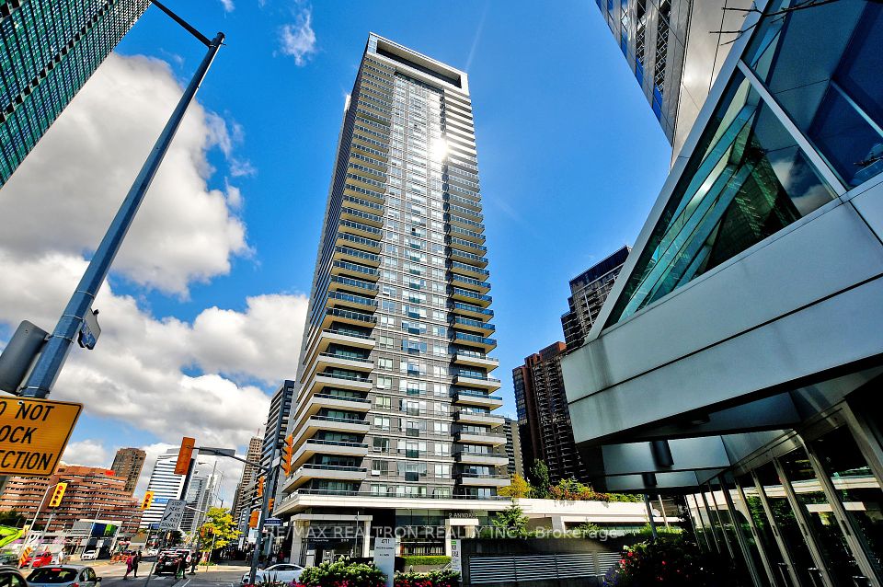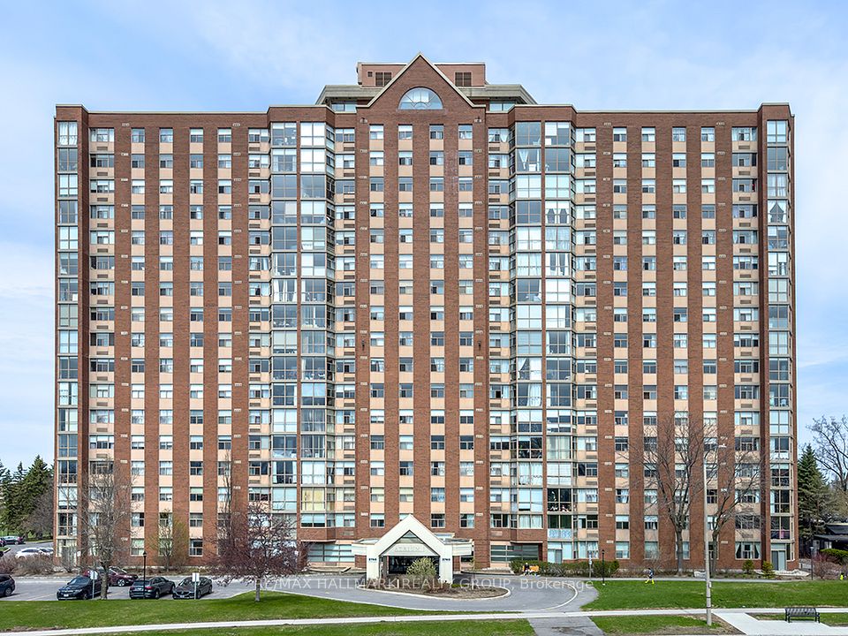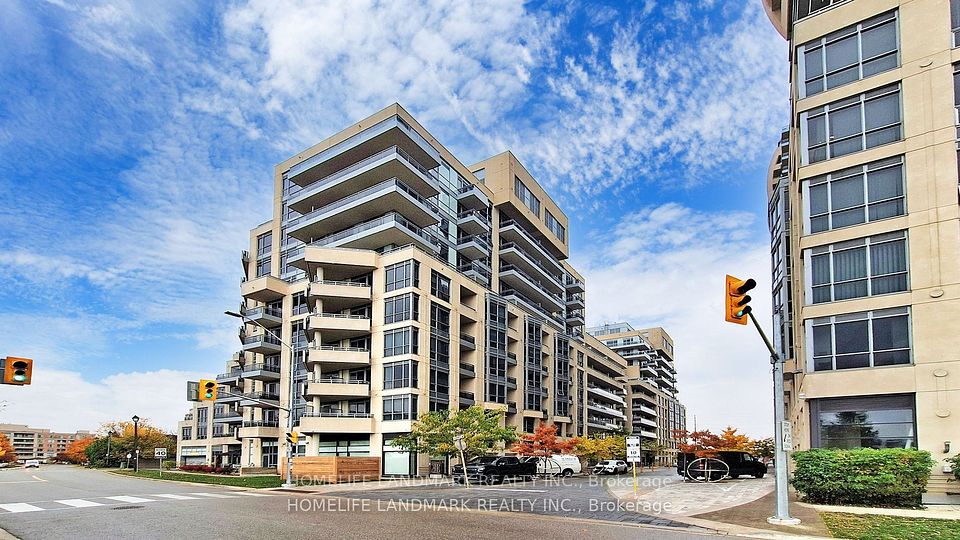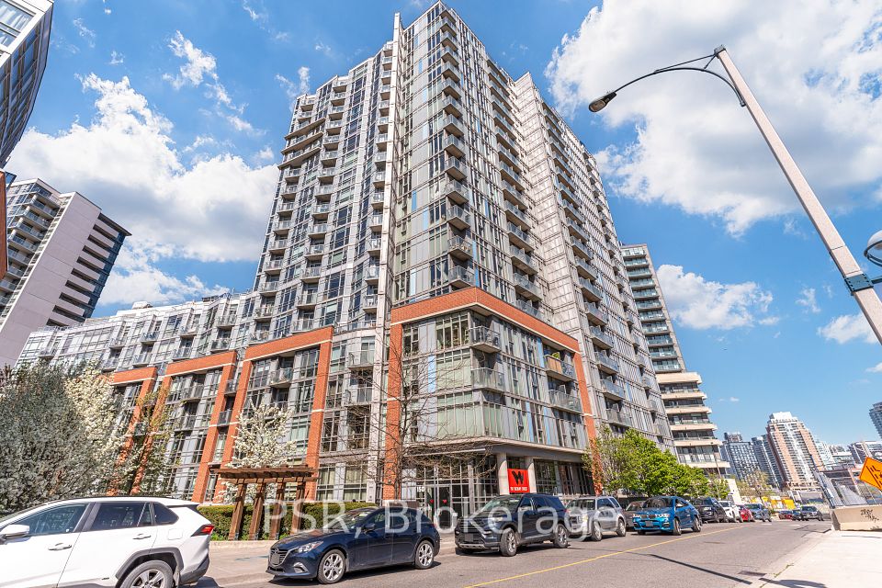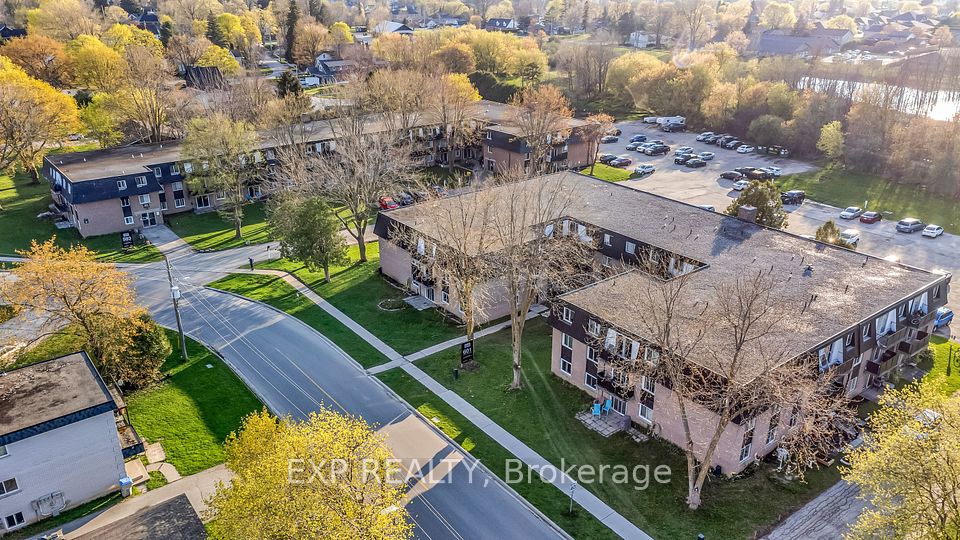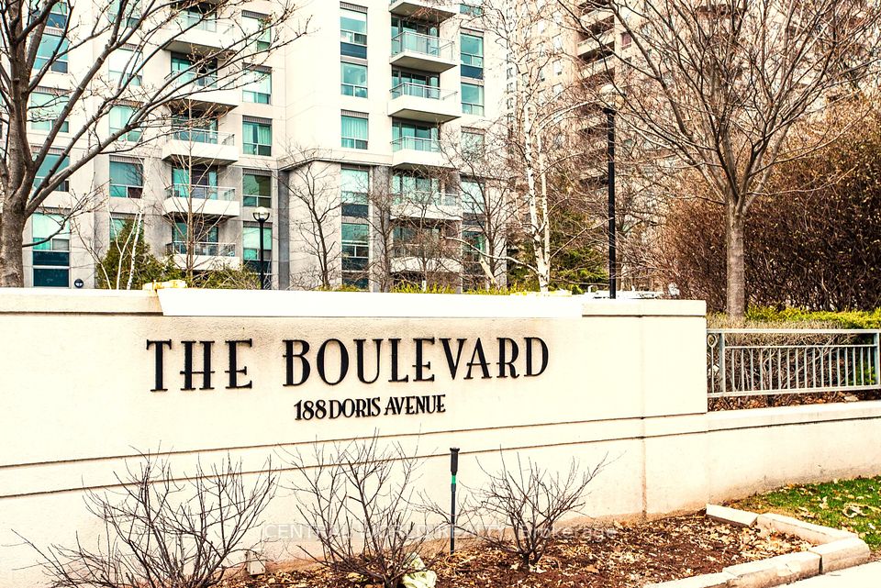$749,990
125 Peter Street, Toronto C01, ON M5V 2G9
Price Comparison
Property Description
Property type
Condo Apartment
Lot size
N/A
Style
Apartment
Approx. Area
N/A
Room Information
| Room Type | Dimension (length x width) | Features | Level |
|---|---|---|---|
| Living Room | 3.43 x 2.21 m | Combined w/Dining, Laminate, W/O To Balcony | Flat |
| Dining Room | 3.43 x 2.21 m | Combined w/Living, Laminate, Open Concept | Flat |
| Kitchen | 3.42 x 3.43 m | Laminate, Open Concept, Stainless Steel Appl | Flat |
| Primary Bedroom | 3.35 x 2.8 m | Laminate, Walk-In Closet(s), W/O To Balcony | Flat |
About 125 Peter Street
Bright & Spacious 1 Bed + Enclosed Den with Parking & Locker at Tableau Condos! Welcome to this well-maintained 1 Bedroom + Den, 1 Bathroom suite in the iconic Tableau Condos, located in the heart of Downtown Toronto. This smartly designed unit features an open-concept layout with no wasted space, floor-to-ceiling windows, and a large balcony spanning the entire width of the unit with unobstructed city views. The enclosed den with a door functions perfectly as a second bedroom or home office. The modern kitchen includes quartz countertops, built-in stainless steel appliances, and sleek cabinetry. In-suite laundry with extra storage. World-Class Amenities:24-hr concierge, gym, yoga studio, party room, theatre, billiards, rooftop terrace with BBQs, guest suite, and more. Located just steps to the TTC, PATH, U of T, major hospitals, and Toronto's Financial, Entertainment, and Fashion Districts. Ground-level retail includes grocery and restaurant for added convenience.
Home Overview
Last updated
1 day ago
Virtual tour
None
Basement information
None
Building size
--
Status
In-Active
Property sub type
Condo Apartment
Maintenance fee
$523.31
Year built
2024
Additional Details
MORTGAGE INFO
ESTIMATED PAYMENT
Location
Some information about this property - Peter Street

Book a Showing
Find your dream home ✨
I agree to receive marketing and customer service calls and text messages from homepapa. Consent is not a condition of purchase. Msg/data rates may apply. Msg frequency varies. Reply STOP to unsubscribe. Privacy Policy & Terms of Service.

