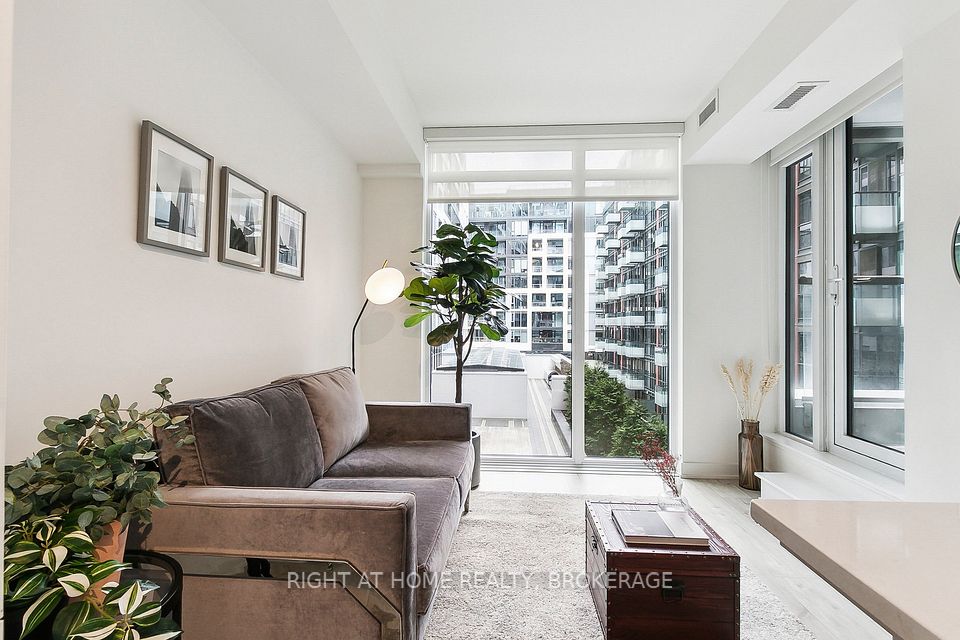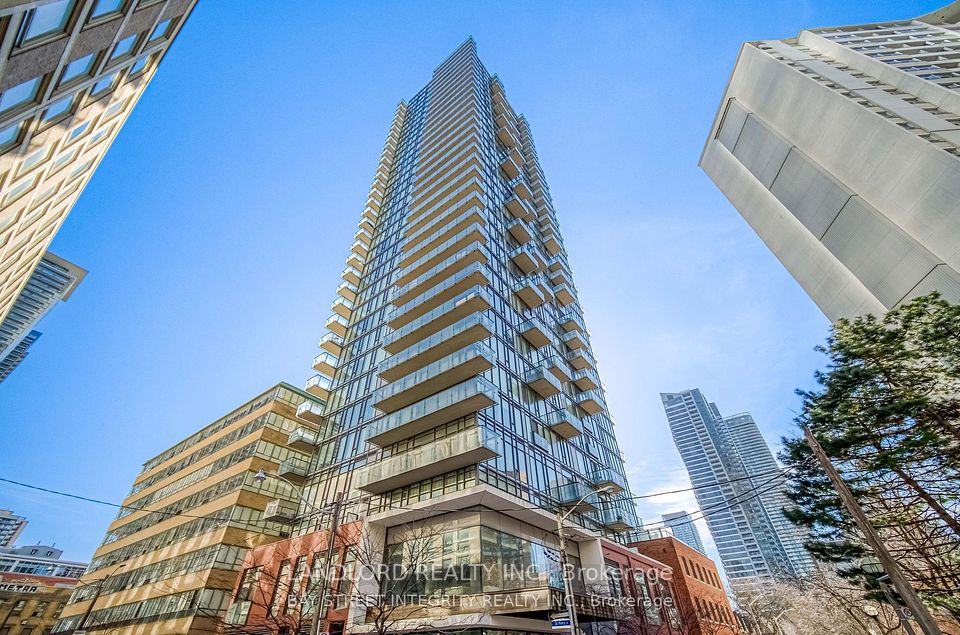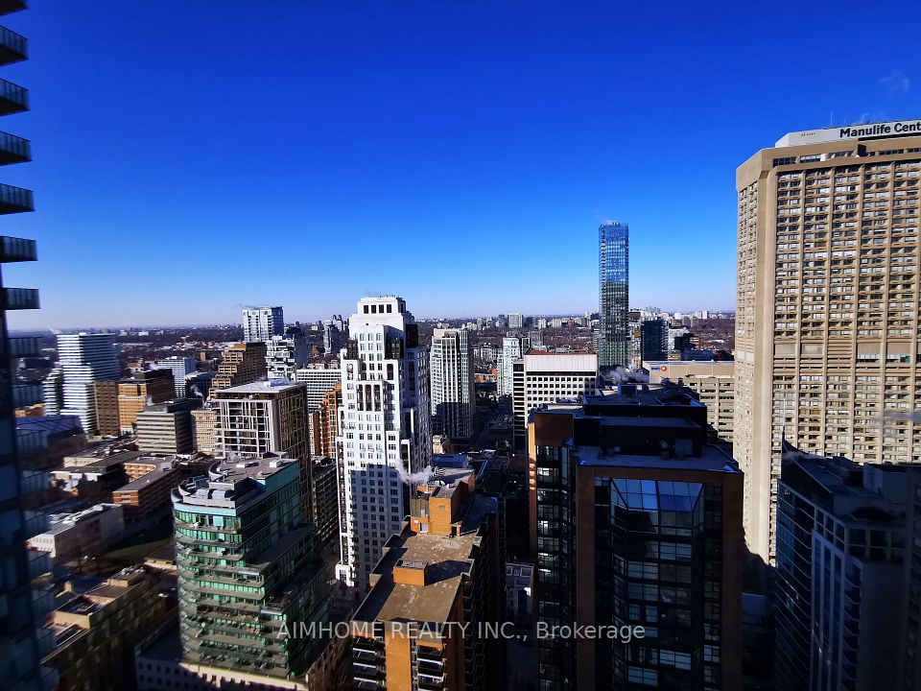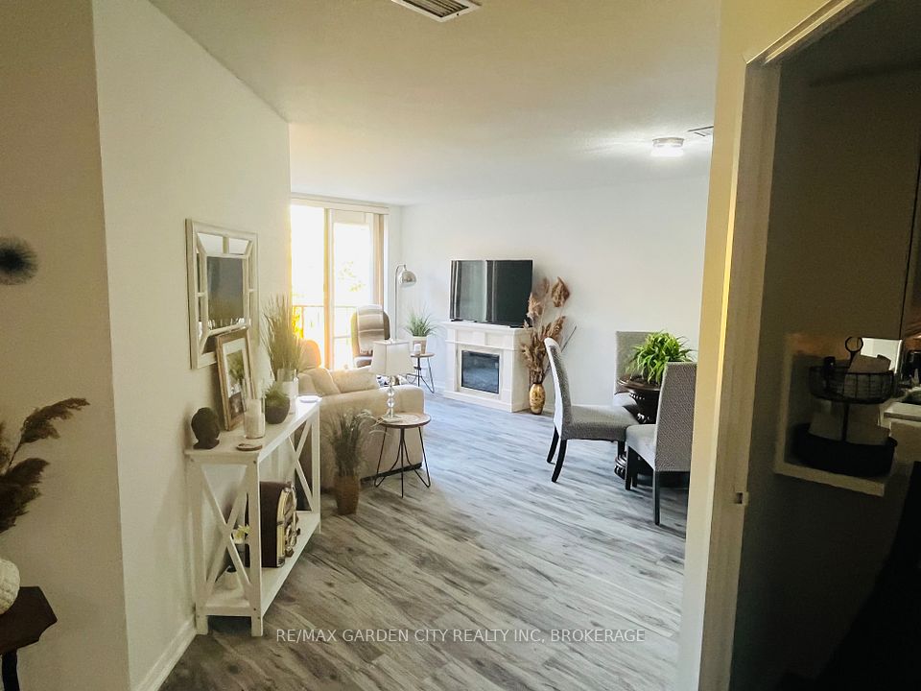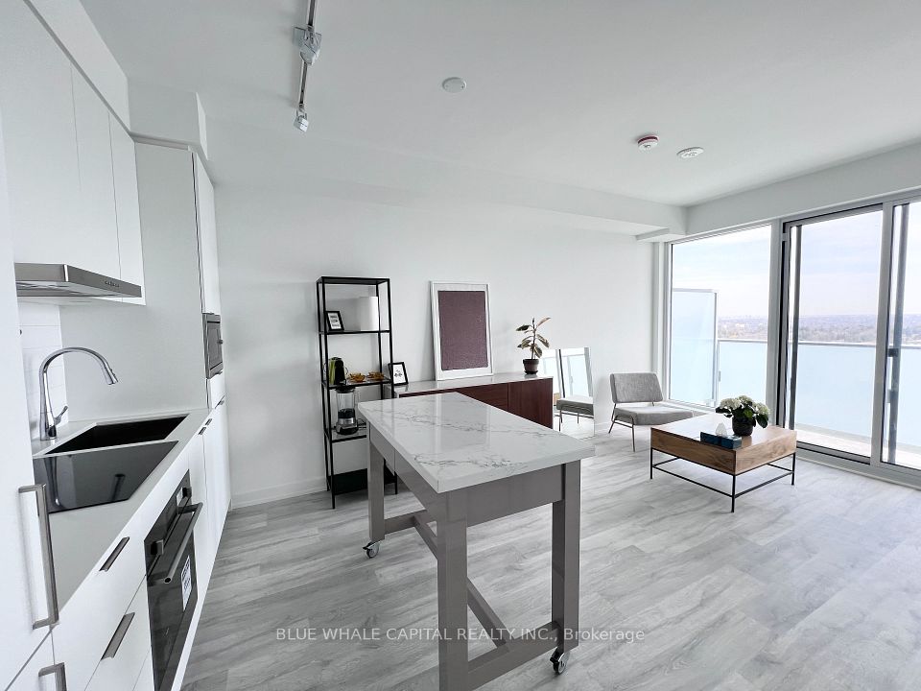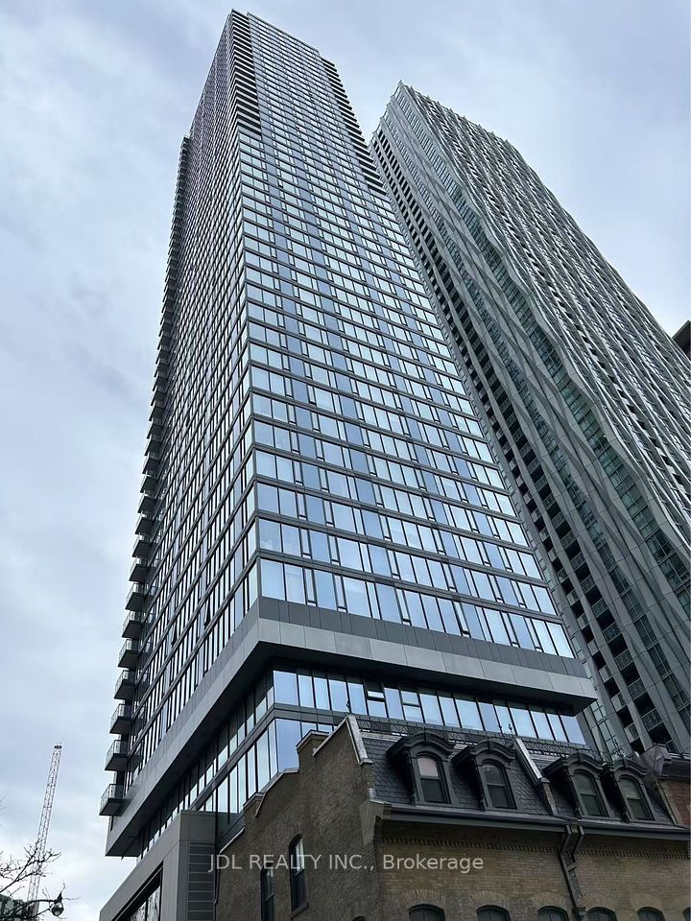$499,900
125 Peter Street, Toronto C01, ON M5V 0M2
Virtual Tours
Price Comparison
Property Description
Property type
Condo Apartment
Lot size
N/A
Style
Apartment
Approx. Area
N/A
Room Information
| Room Type | Dimension (length x width) | Features | Level |
|---|---|---|---|
| Living Room | 3.3 x 2.77 m | Laminate, W/O To Balcony, Window Floor to Ceiling | Flat |
| Dining Room | 3.55 x 3.44 m | Combined w/Kitchen, Laminate | Flat |
| Kitchen | 3.44 x 3.55 m | Combined w/Dining, Modern Kitchen, B/I Appliances | Flat |
| Primary Bedroom | 3.07 x 3.04 m | Window Floor to Ceiling, Large Closet, South View | Flat |
About 125 Peter Street
Experience modern downtown living in this stunning 1-bedroom suite at the highly sought-after Tableau Condominiums. Featuring bright and sunny south exposure, this unit is bathed in natural light thanks to floor-to-ceiling wall-to-wall windows and soaring 9-foot ceilings that create an open, airy feel. Step out onto your oversized private balcony, perfect for entertaining guests or unwinding with impressive views of the city skyline. The thoughtfully designed layout maximizes space and functionality, ideal for both comfortable living and hosting. Located in the vibrant Entertainment District, you're just steps to King West, top restaurants, nightlife, TTC transit, the Financial District, shopping, and more - everything downtown Toronto has to offer is at your doorstep.
Home Overview
Last updated
2 days ago
Virtual tour
None
Basement information
None
Building size
--
Status
In-Active
Property sub type
Condo Apartment
Maintenance fee
$341.32
Year built
--
Additional Details
MORTGAGE INFO
ESTIMATED PAYMENT
Location
Some information about this property - Peter Street

Book a Showing
Find your dream home ✨
I agree to receive marketing and customer service calls and text messages from homepapa. Consent is not a condition of purchase. Msg/data rates may apply. Msg frequency varies. Reply STOP to unsubscribe. Privacy Policy & Terms of Service.







