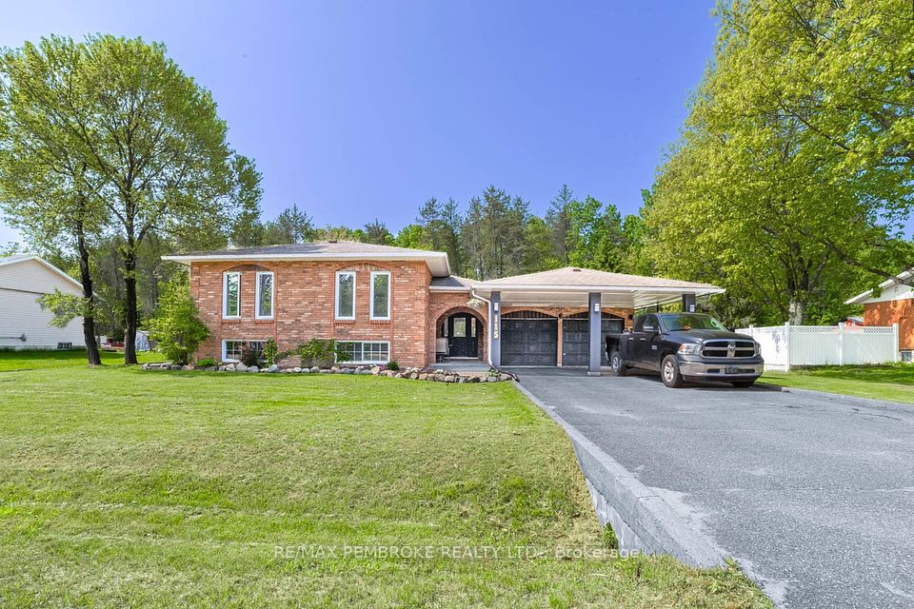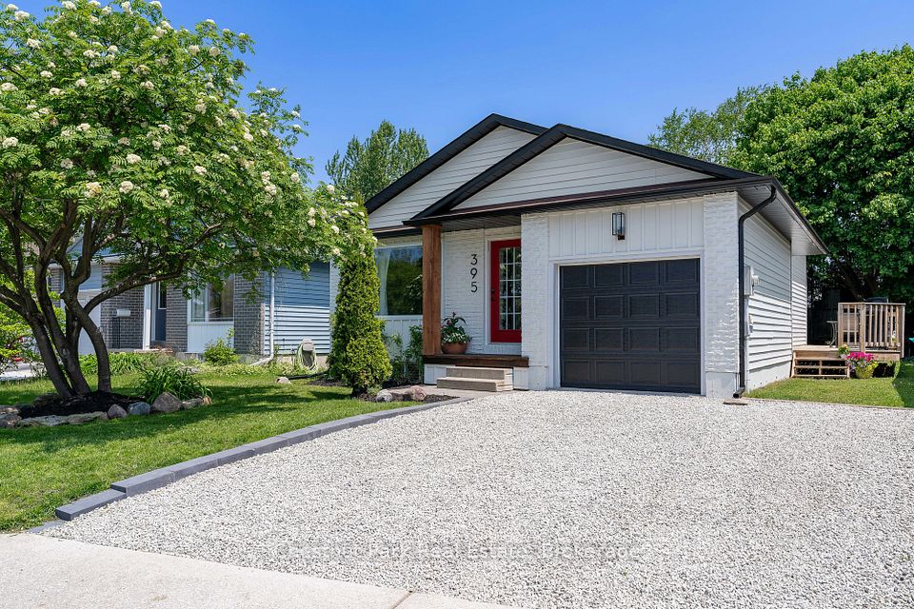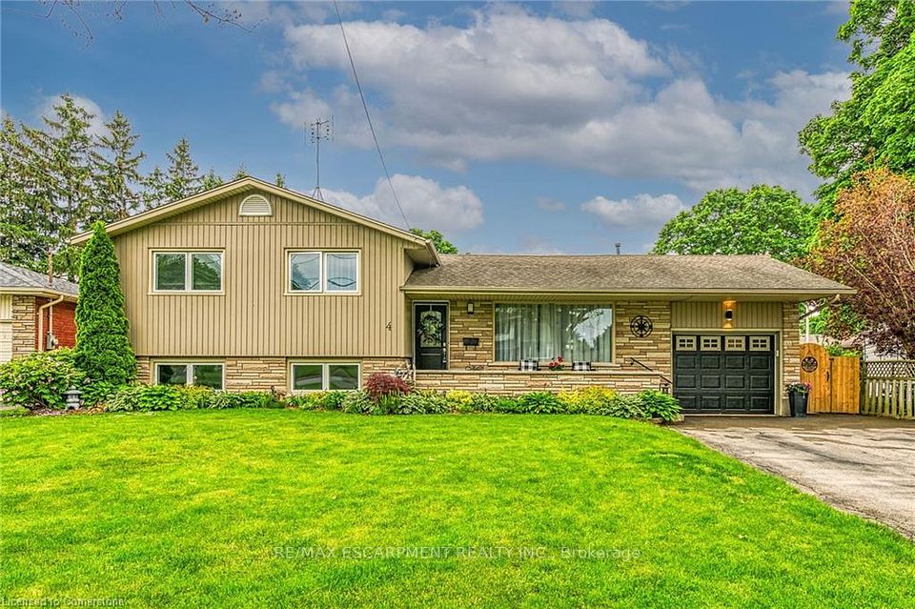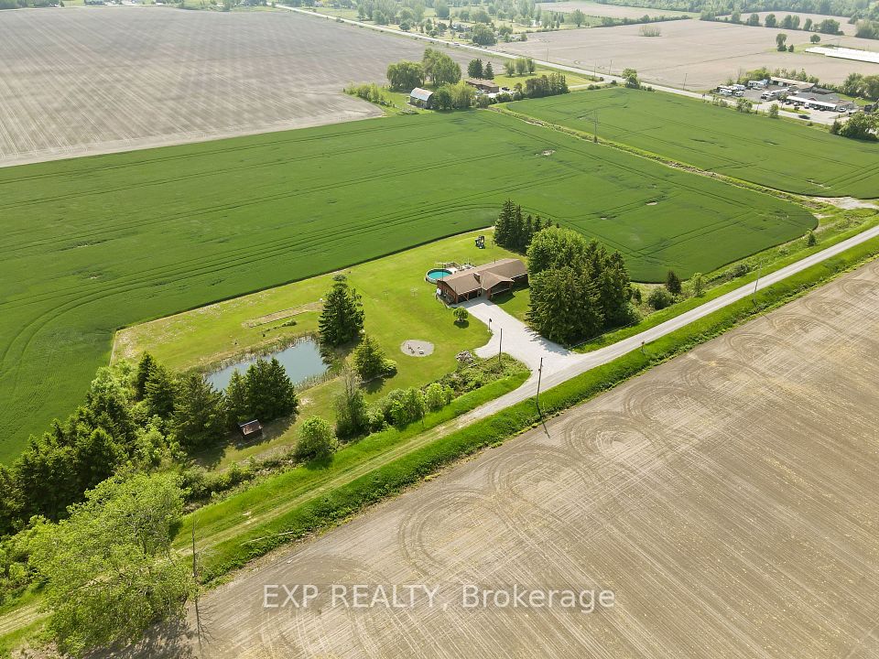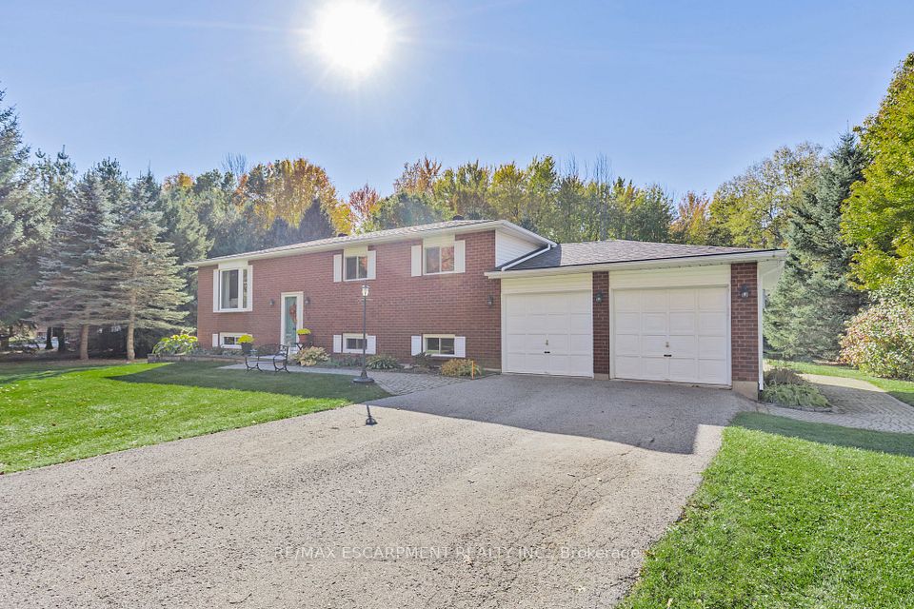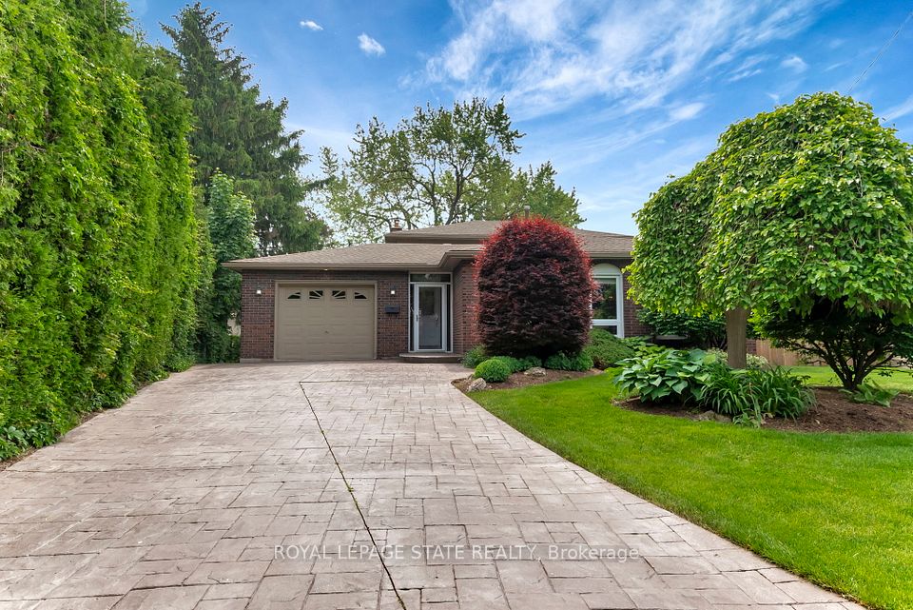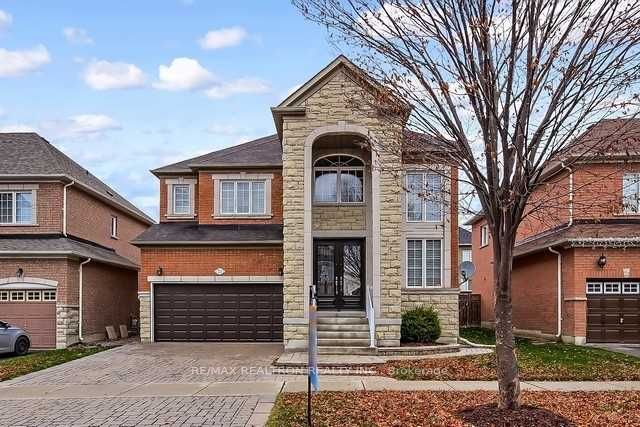
$439,900
125 Larocque Road, North Bay, ON P1B 8G3
Price Comparison
Property Description
Property type
Detached
Lot size
N/A
Style
1 1/2 Storey
Approx. Area
N/A
Room Information
| Room Type | Dimension (length x width) | Features | Level |
|---|---|---|---|
| Living Room | 4.814 x 3.509 m | N/A | Main |
| Kitchen | 5.455 x 2.922 m | N/A | Main |
| Bathroom | 2.1 x 1.494 m | N/A | Main |
| Primary Bedroom | 3.496 x 2.751 m | N/A | Main |
About 125 Larocque Road
The most fundamental principle in real estate is that the home with the best value is often the smallest in the neighbourhood. 125 Larocque is exactly that opportunity. This charming 1.5-storey home is set on an expansive 68-foot by 330-foot lot and is surrounded by newly built homes offering incredible potential in a growing and desirable area. Inside, the home features a functional 4-bedroom, 1-bathroom layout with a partially open-concept design that connects the eat-in kitchen to the living room. It's a warm and inviting space, ideal for family living or casual entertaining. Step outside to enjoy the expansive backyard, where a large deck and powered, lighted gazebo create the perfect setting for outdoor dining, gatherings, or quiet evenings under the stars. The lot itself offers a sense of privacy, with a mix of open green space and a treed section that adds natural beauty and seclusion. The detached two-car garage provides ample storage or workspace, and the gravel driveway easily accommodates up to five vehicles. Whether you're looking to get into a desirable neighbourhood, invest in future potential, or simply enjoy the charm of a home with room to grow, 125 Larocque is a smart and solid choice.
Home Overview
Last updated
May 27
Virtual tour
None
Basement information
Finished
Building size
--
Status
In-Active
Property sub type
Detached
Maintenance fee
$N/A
Year built
2025
Additional Details
MORTGAGE INFO
ESTIMATED PAYMENT
Location
Some information about this property - Larocque Road

Book a Showing
Find your dream home ✨
I agree to receive marketing and customer service calls and text messages from homepapa. Consent is not a condition of purchase. Msg/data rates may apply. Msg frequency varies. Reply STOP to unsubscribe. Privacy Policy & Terms of Service.






