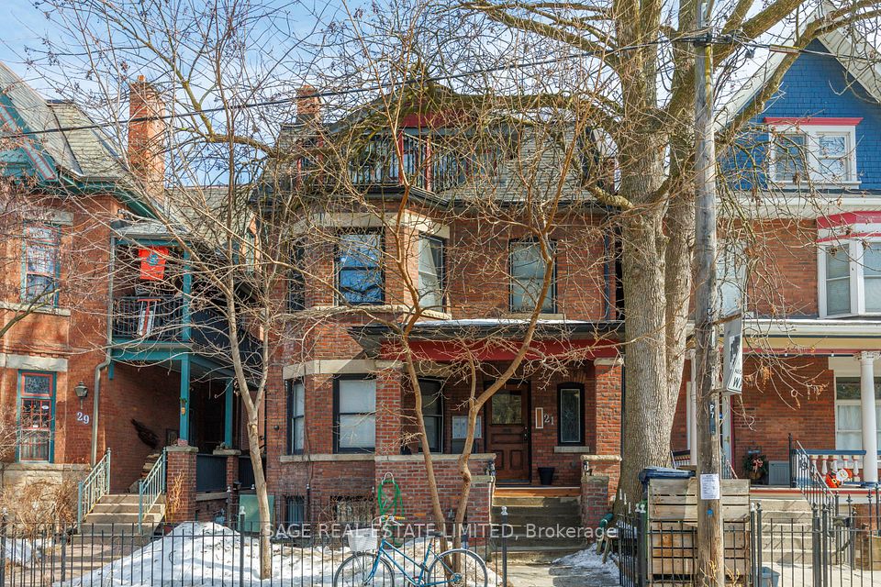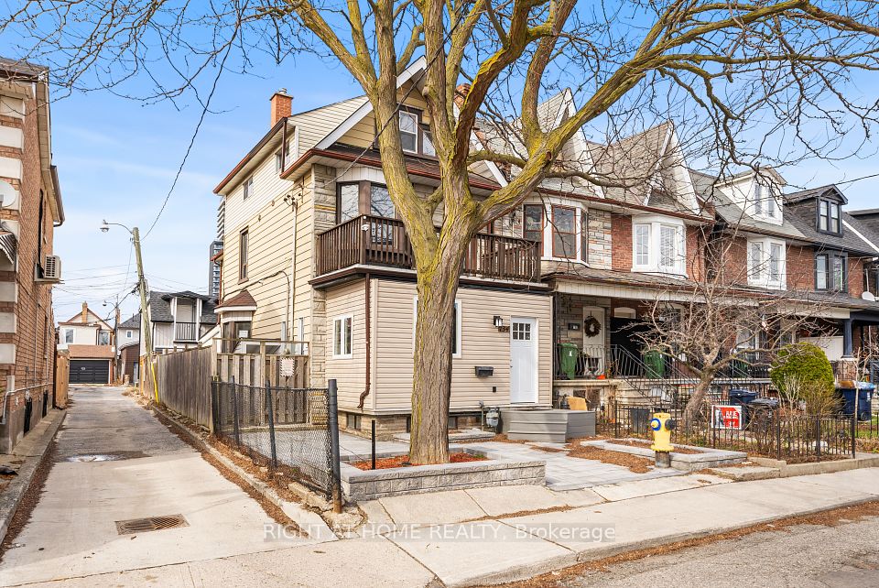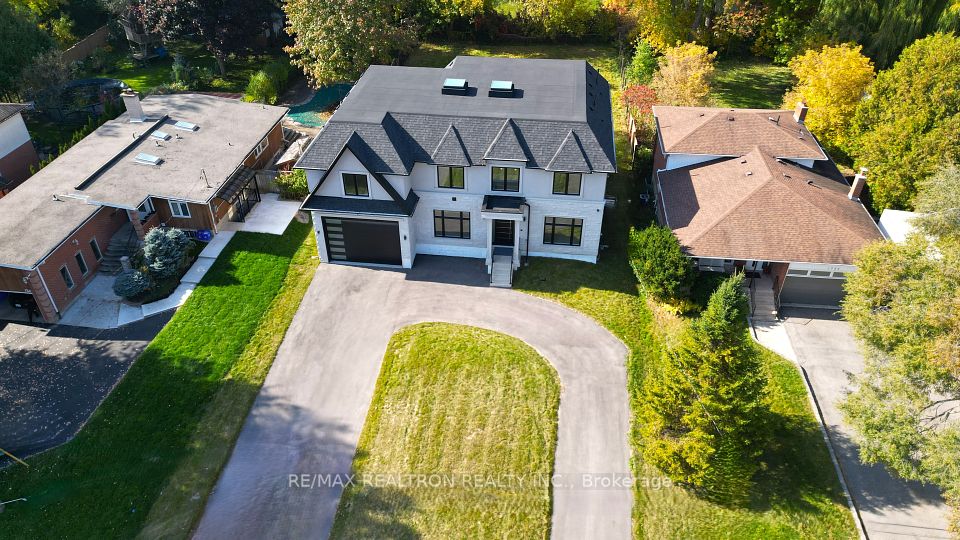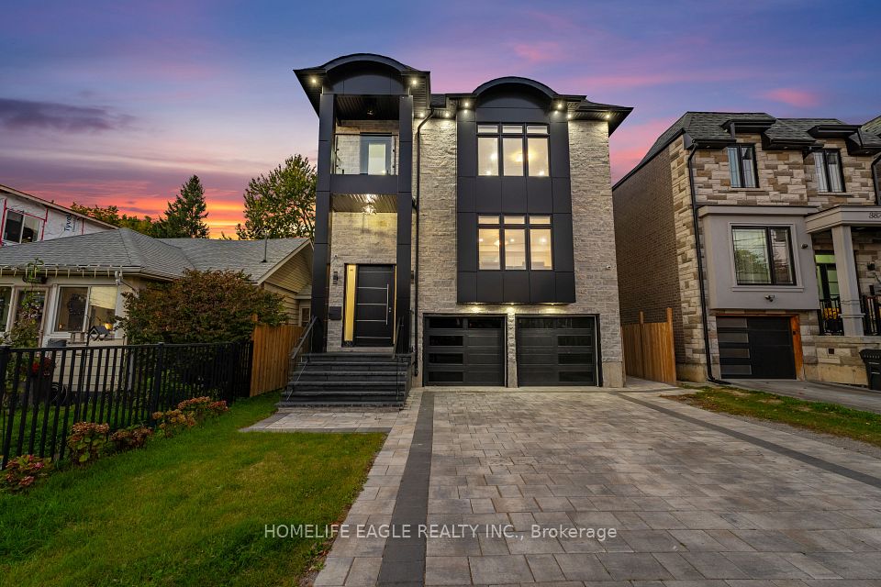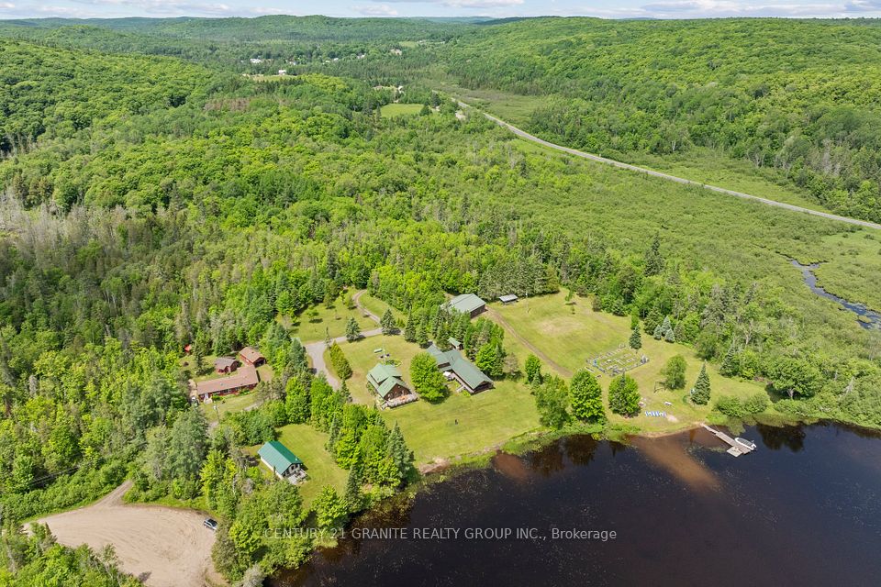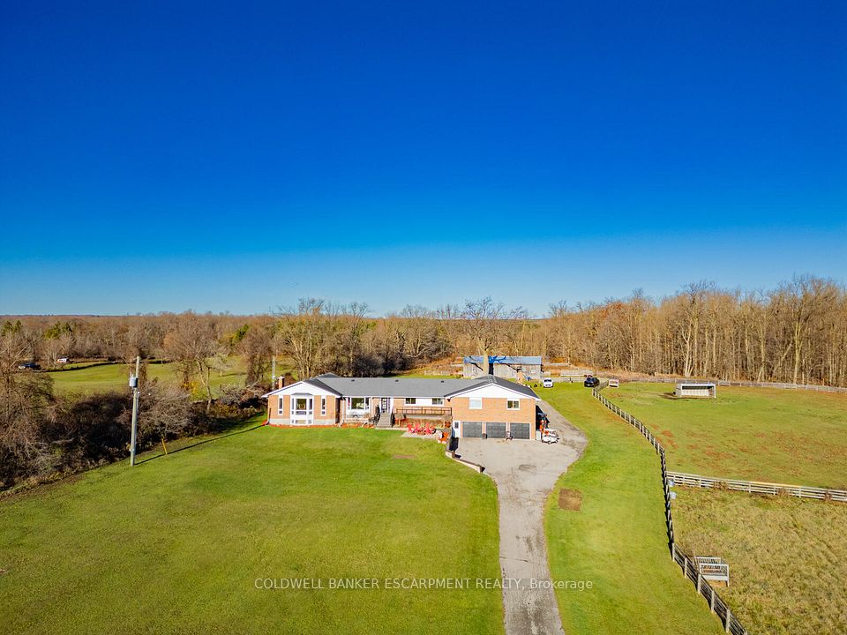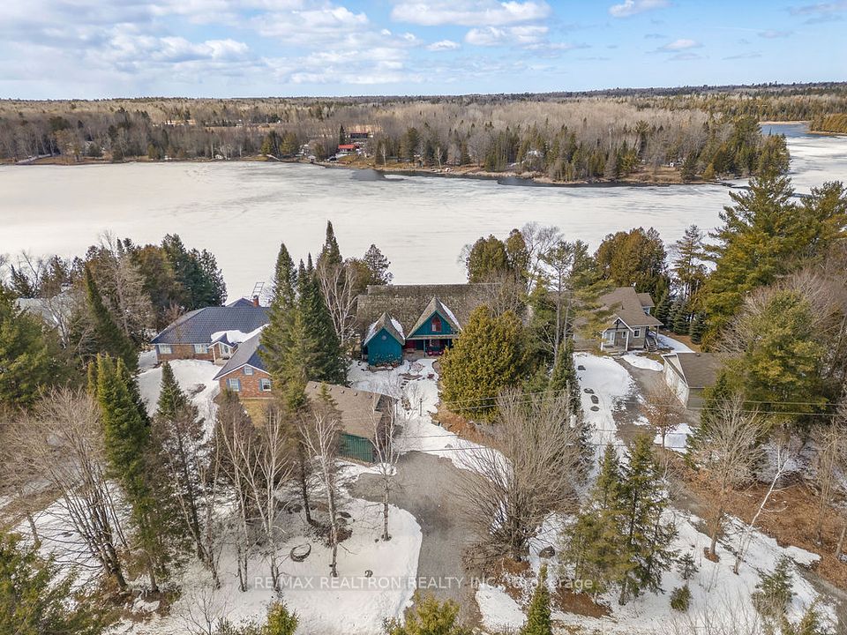$2,899,900
Last price change Mar 14
125 Euclid Avenue, Toronto E10, ON M1C 1K2
Virtual Tours
Price Comparison
Property Description
Property type
Detached
Lot size
N/A
Style
2-Storey
Approx. Area
N/A
Room Information
| Room Type | Dimension (length x width) | Features | Level |
|---|---|---|---|
| Office | 3.49 x 3.36 m | Hardwood Floor, Coffered Ceiling(s), B/I Shelves | Main |
| Living Room | 5.98 x 5.6 m | Hardwood Floor, Fireplace, Track Lighting | Main |
| Dining Room | 5.69 x 3.81 m | Hardwood Floor, Open Concept, LED Lighting | Main |
| Family Room | 4.12 x 5.93 m | Hardwood Floor, Coffered Ceiling(s), B/I Shelves | Main |
About 125 Euclid Avenue
Welcome To This Stunning Custom-Built Home Offering Over 6,000 Sq. Ft. Of Exquisite Living Space. From The Grand Stone Exterior To Soaring Ceilings, Expansive Windows & Ambient Lighting, Every Detail Is Designed To Impress. The Opulent Foyer Features A Mezzanine Ceiling, Creating An Open, Airy Feel W/ Natural Light Cascading Throughout. At The Heart Of The Home Is A Designer Chefs Kitchen, Featuring Quartz Countertops, A Grand Island, And Glass Cabinetry. The Kitchen Flows Into A Light-Filled Dining Alcove Framed By Panoramic Bay Windows With Picturesque Backyard Views. Followed By An Inviting Family Room Which Features A Coffered Ceiling & Custom Built-In Media Cabinetry. The Open-Concept Living Room Boasts A Statement Fireplace, Elegant Crown Moldings, And Track Recessed LED Lighting. The Dining Room Exudes Elegance, With A Stunning Tray Ceiling, And A Statement Chandelier That Adds A Touch Of Sophistication. A Convenient Main Floor Office With Custom Wainscoting & Built-In Cabinetry Offers A Refined Workspace. Ascending The Open Riser Oak Staircase,The Second Floor UNIQUELY Offers Five Spacious Bedrooms, Each Boasting Stately Ensuites, And A Laundry Room, Adding Ultimate Convenience. The Primary Suite Flaunts Bay Windows, A Walk-In Closet With A Built In Closet Organizer And A Luxurious Jack And Jill Ensuite Complete With A Soaker Tub, An Oversized Shower, And Striking Tilework. The Impressive Basement Offers An Open-Concept Design, With Three Additional Bedrooms, A Kitchen, Two Washrooms, And A Dedicated Laundry Area. Entire Home Is Wired With Surround Sound System. The Beautifully Designed Backyard Features A Spacious Deck With A Charming Gazebo, Ground Sprinklers, & Custom Built Shed With Heigh Ceilings. Conveniently Located Minutes From Highway 401, Top-Rated Schools, And Surrounded By Other Custom Built Homes, This Home Blends Luxury, Comfort, And Modern Conveniences With Grand Architecture And Impeccable Design.
Home Overview
Last updated
Apr 8
Virtual tour
None
Basement information
Finished, Separate Entrance
Building size
--
Status
In-Active
Property sub type
Detached
Maintenance fee
$N/A
Year built
--
Additional Details
MORTGAGE INFO
ESTIMATED PAYMENT
Location
Some information about this property - Euclid Avenue

Book a Showing
Find your dream home ✨
I agree to receive marketing and customer service calls and text messages from homepapa. Consent is not a condition of purchase. Msg/data rates may apply. Msg frequency varies. Reply STOP to unsubscribe. Privacy Policy & Terms of Service.







