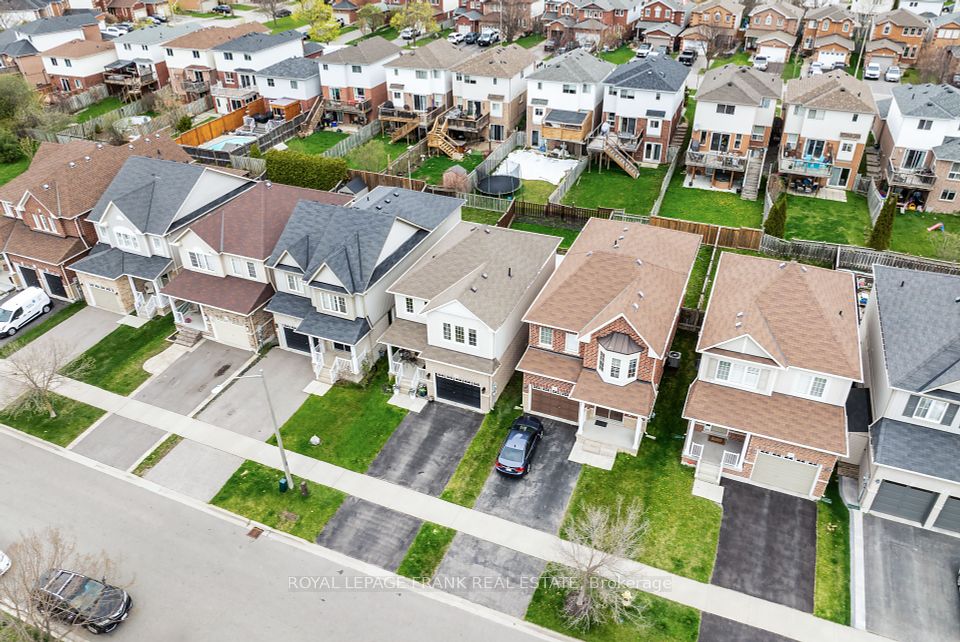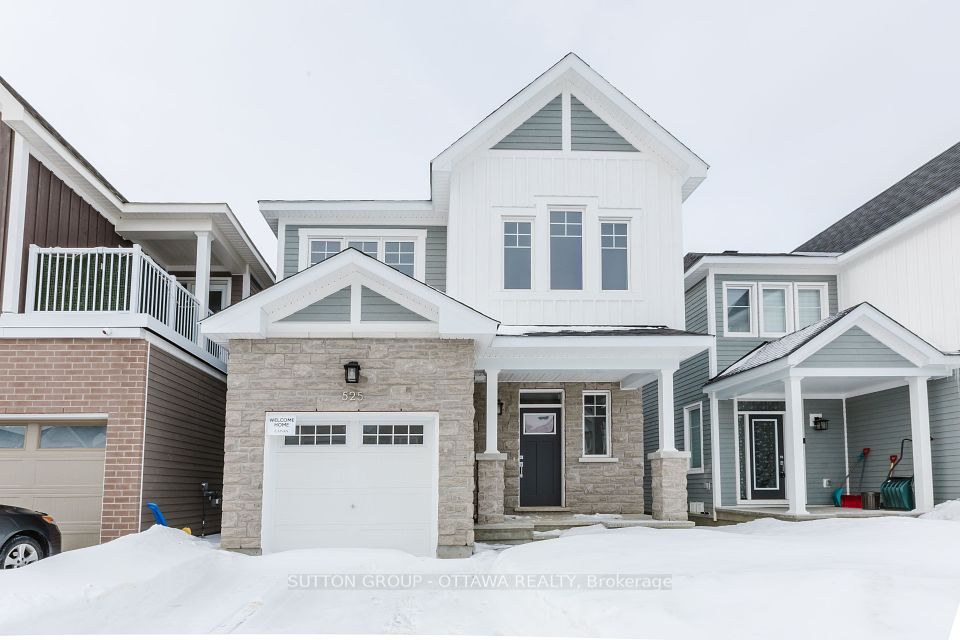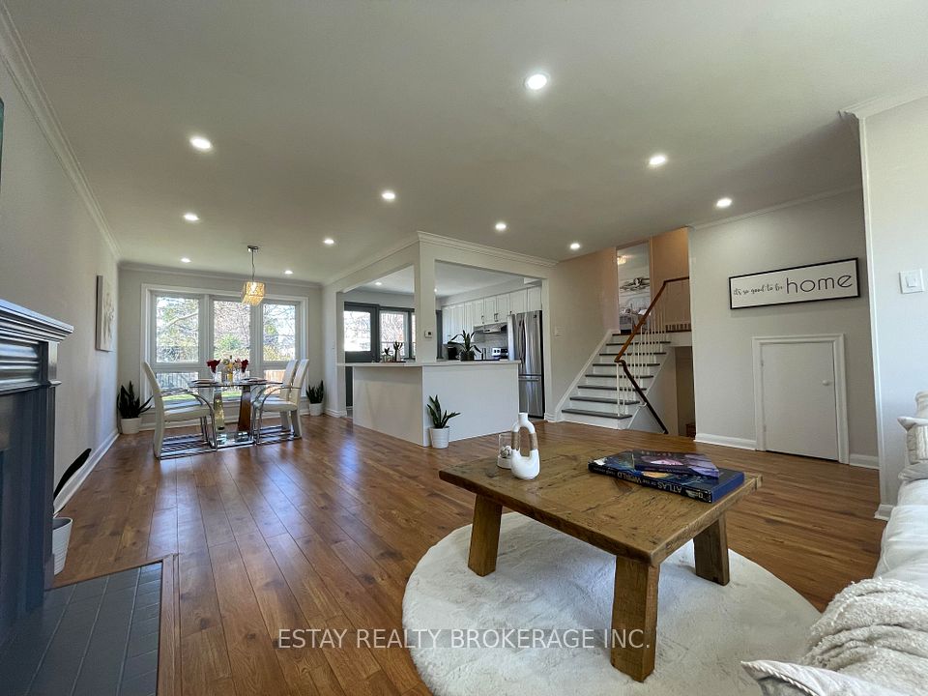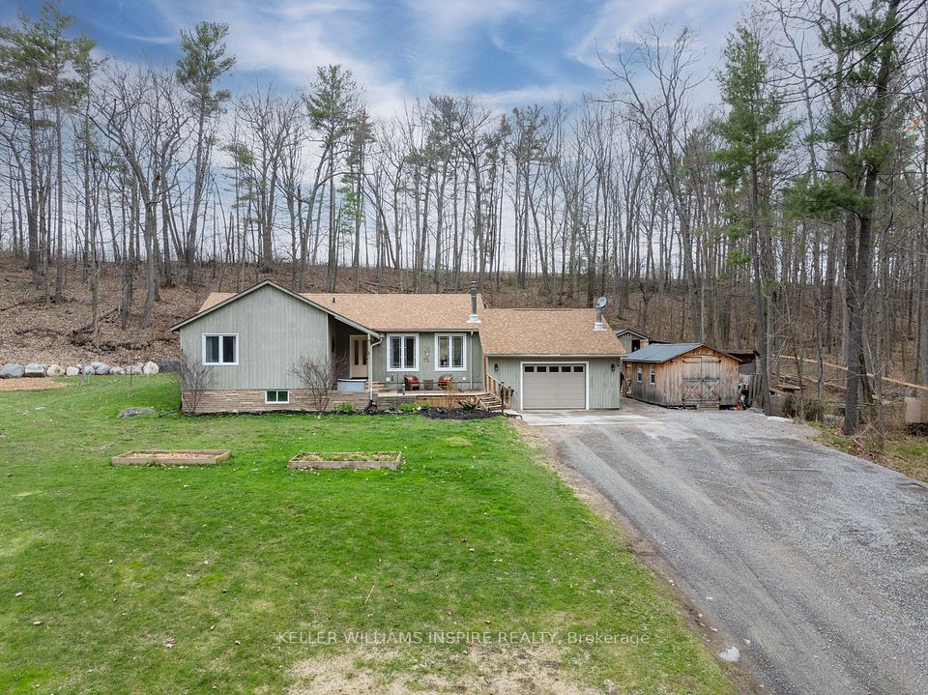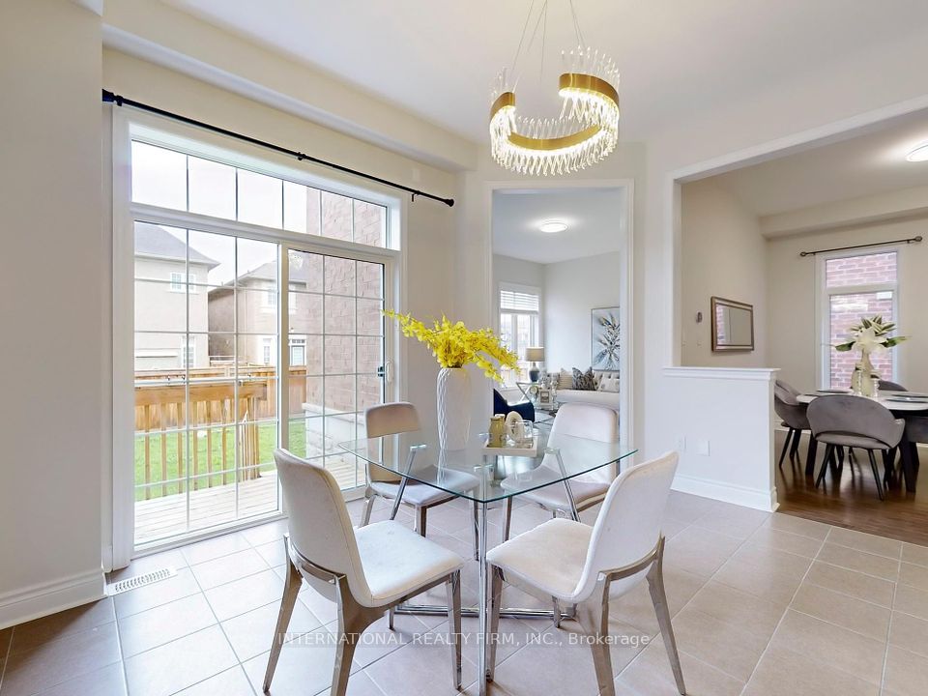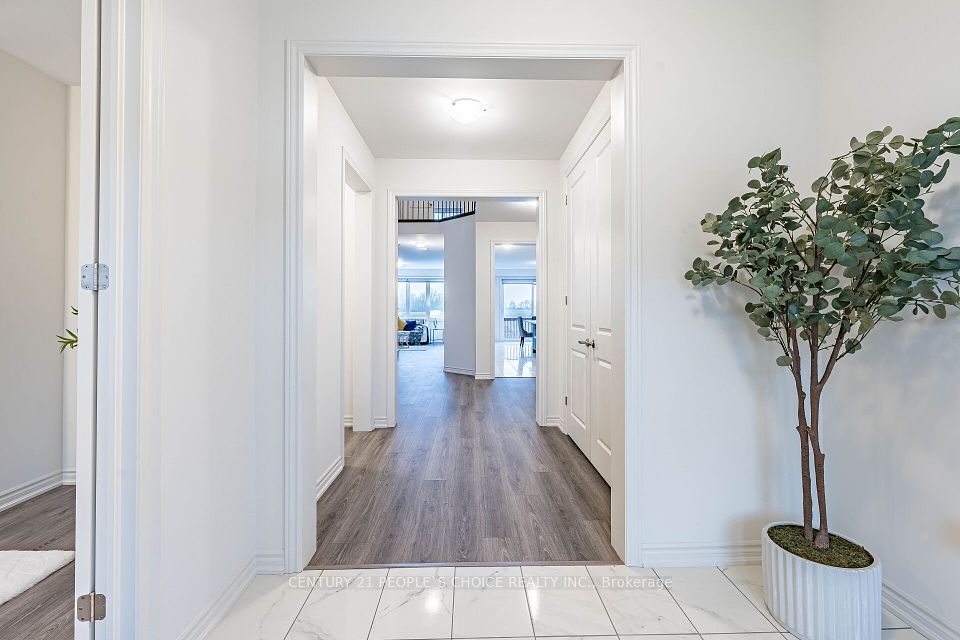$1,099,990
125 Cliff Thompson Court, Georgina, ON L0E 1R0
Virtual Tours
Price Comparison
Property Description
Property type
Detached
Lot size
Not Applicable acres
Style
2-Storey
Approx. Area
N/A
Room Information
| Room Type | Dimension (length x width) | Features | Level |
|---|---|---|---|
| Dining Room | 3.35 x 6.1 m | Hardwood Floor, Combined w/Living, Open Concept | Ground |
| Living Room | 3.35 x 6.1 m | Hardwood Floor, Combined w/Dining, Open Concept | Main |
| Office | 3.05 x 2.9 m | Hardwood Floor, Large Window | Main |
| Kitchen | 6.1 x 8.22 m | Ceramic Floor, Stainless Steel Appl, Breakfast Area | Main |
About 125 Cliff Thompson Court
Discover this Charming, newly constructed Cedar Ridge residence by Delpark Homes in the serene Town of Sutton. This impressive two-story, all-brick home offers 2,742 sq ft of above-grade living space (largest layout available), a double garage, and four spacious bedrooms, each complemented by one of three full upper-level washrooms. Enjoy upgraded modern lighting and premium hardwood flooring throughout the main level, with elegant ceramic tiles in the kitchen and breakfast area. The beautiful kitchen features upgraded Stainless Steel appliances, Quartz countertops, and a stylish, highly functional, Island with pendant lighting. Retreat to the spacious primary suite, complete with a walk-in closet and a luxurious 5-piece ensuite with double sinks. Ideally situated and close to amenities, schools, local shopping, peaceful parks, and the shores of Lake Simcoe, with convenient access to Highway 404 just a 15-minute drive away - Tastefully Appointed and a Must See!!!
Home Overview
Last updated
Apr 21
Virtual tour
None
Basement information
Full, Development Potential
Building size
--
Status
In-Active
Property sub type
Detached
Maintenance fee
$N/A
Year built
2024
Additional Details
MORTGAGE INFO
ESTIMATED PAYMENT
Location
Some information about this property - Cliff Thompson Court

Book a Showing
Find your dream home ✨
I agree to receive marketing and customer service calls and text messages from homepapa. Consent is not a condition of purchase. Msg/data rates may apply. Msg frequency varies. Reply STOP to unsubscribe. Privacy Policy & Terms of Service.







