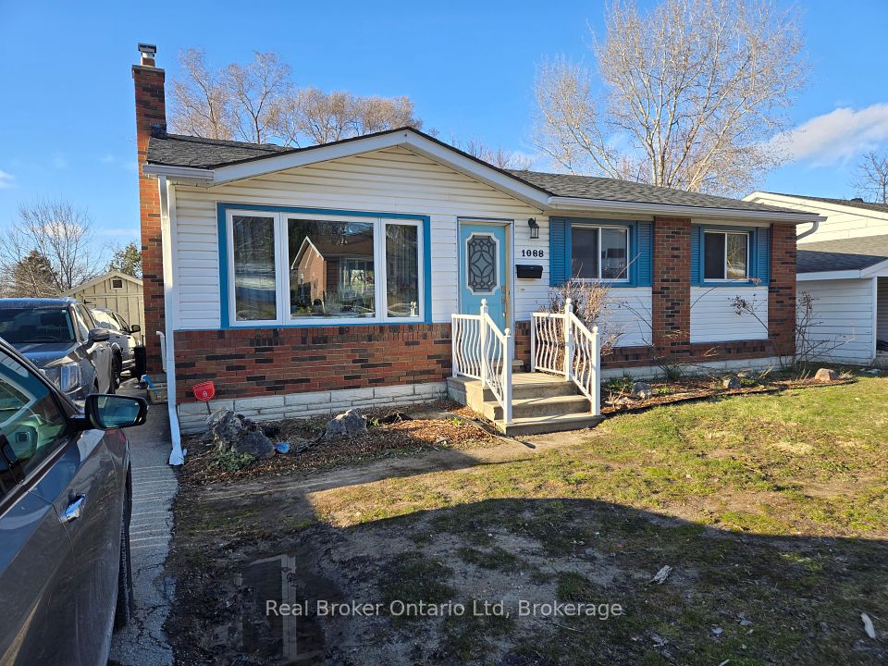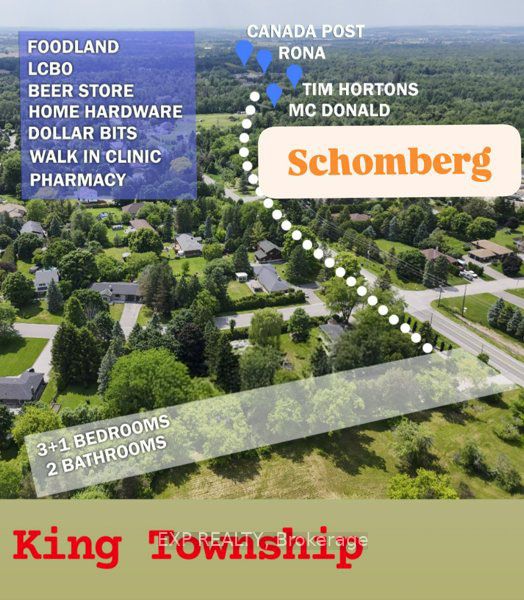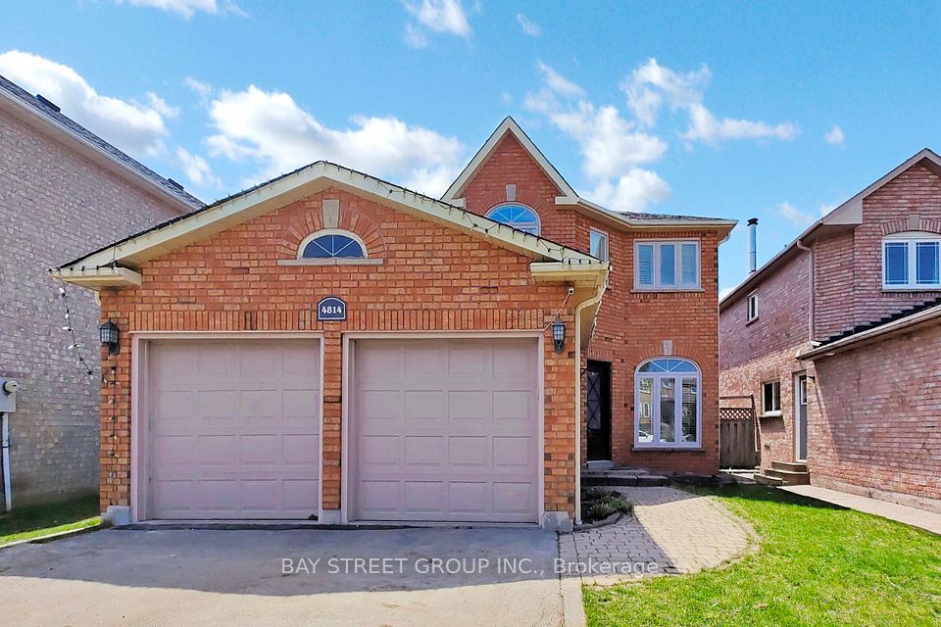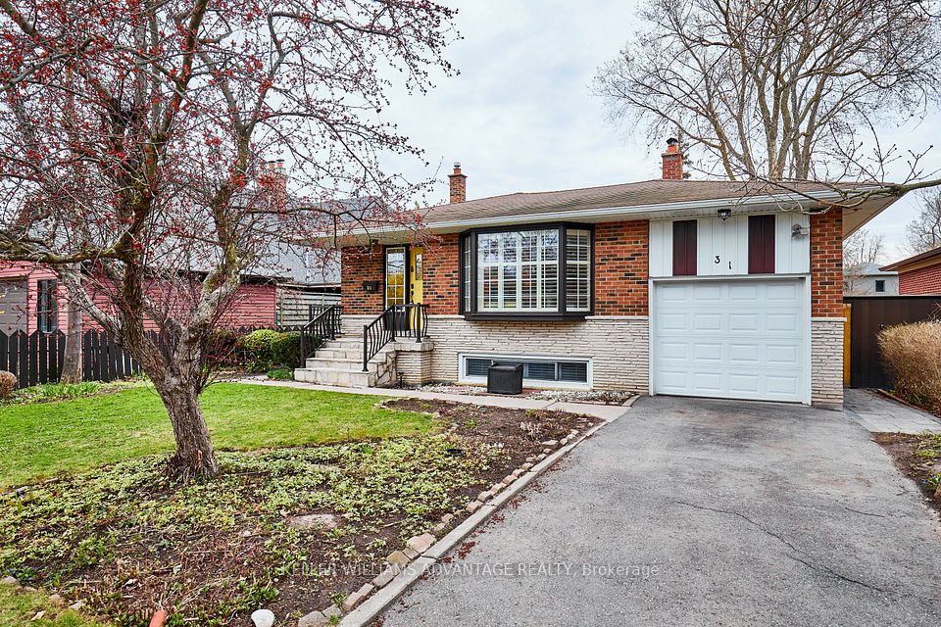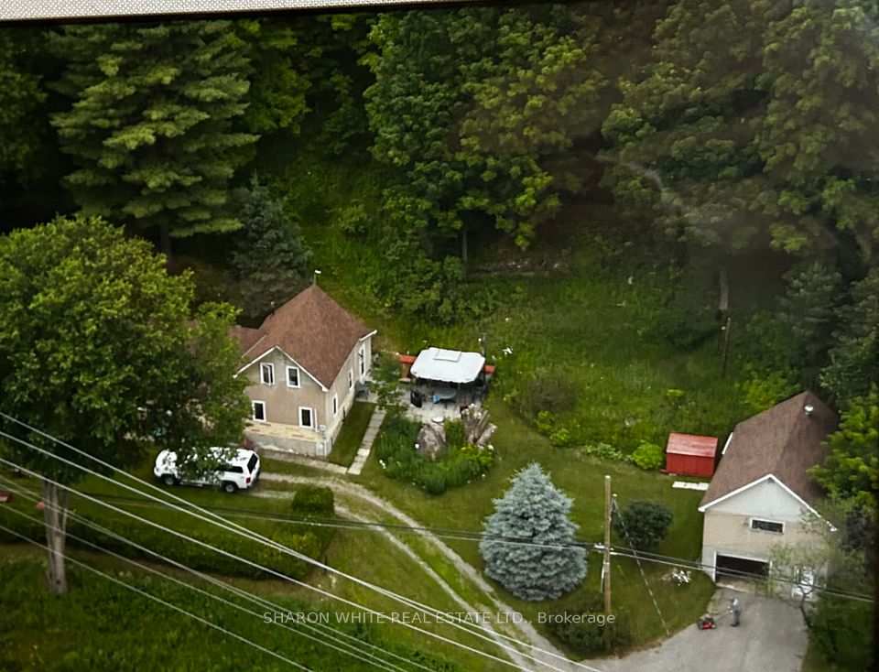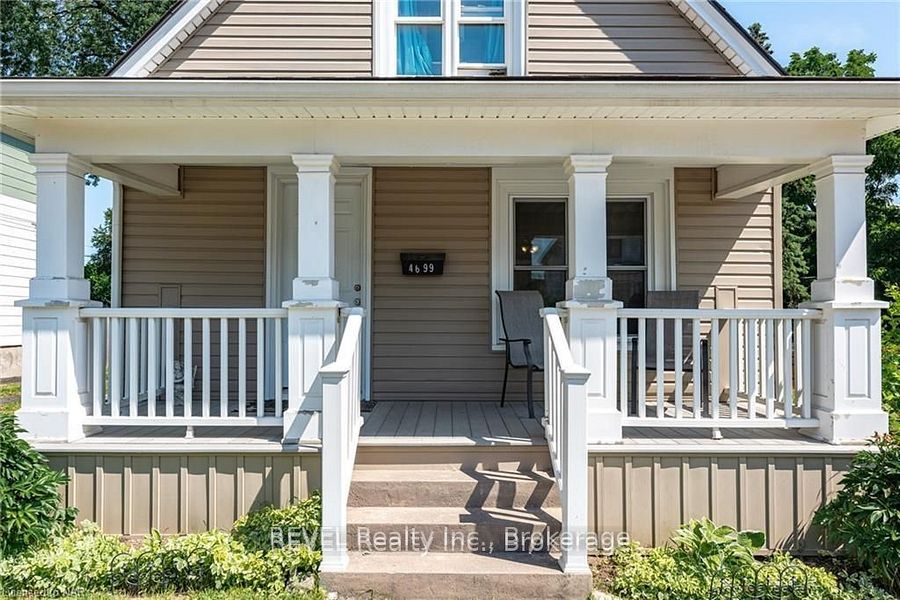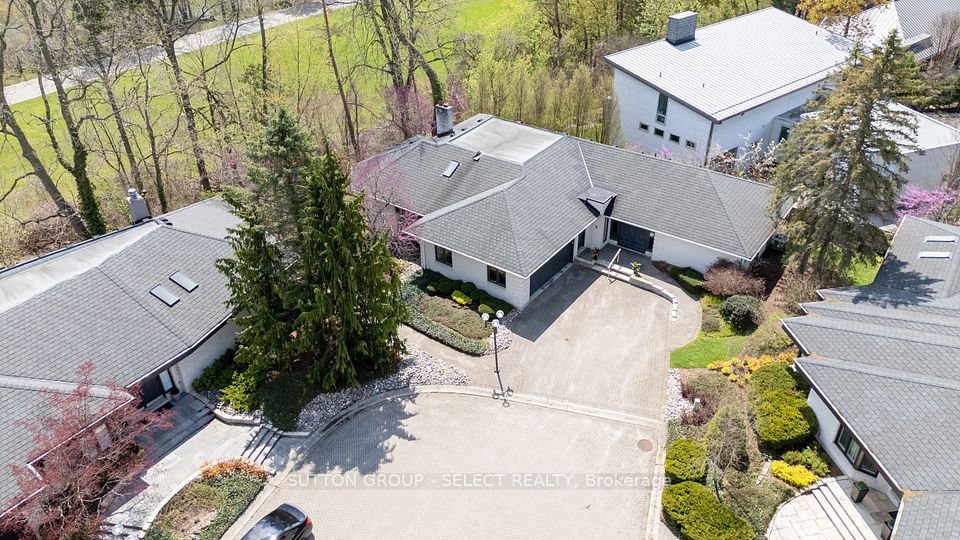$825,000
125 Blackburn Drive, Brant, ON N3T 6S2
Virtual Tours
Price Comparison
Property Description
Property type
Detached
Lot size
N/A
Style
Bungaloft
Approx. Area
N/A
Room Information
| Room Type | Dimension (length x width) | Features | Level |
|---|---|---|---|
| Foyer | 2.06 x 3.11 m | N/A | Main |
| Bathroom | 1.51 x 2.47 m | N/A | Main |
| Primary Bedroom | 4.64 x 3.22 m | N/A | Main |
| Bathroom | 2.83 x 2.72 m | 4 Pc Ensuite | Main |
About 125 Blackburn Drive
Welcome to this spacious and well-maintained 4-bedroom, 4-bathroom family home offering approximately 3,500 sq ft of finished living space in a sought-after, family-friendly Brantford neighbourhood. Thoughtfully designed for comfortable living, this home features multiple family rooms, a bright living room, and an updated kitchen perfect for entertaining. The main floor boasts a large primary bedroom with a 4-piece ensuite, an additional bedroom, and a 4pc bathroom, while the second level offers a generous loft, a 3-piece bathroom, and a bedroom with a walk-in closet ideal for guests or teens. The finished basement provides even more versatility with several recreational rooms and a bonus room. Step outside to enjoy the beautifully landscaped, fully fenced yard complete with a spacious covered outdoor living area featuring a hot tub, dining space, hang out area, and a large shed. With an attached two-car garage, this home truly has it all for growing families seeking space, comfort, and style.
Home Overview
Last updated
Apr 2
Virtual tour
None
Basement information
Finished, Full
Building size
--
Status
In-Active
Property sub type
Detached
Maintenance fee
$N/A
Year built
--
Additional Details
MORTGAGE INFO
ESTIMATED PAYMENT
Location
Some information about this property - Blackburn Drive

Book a Showing
Find your dream home ✨
I agree to receive marketing and customer service calls and text messages from homepapa. Consent is not a condition of purchase. Msg/data rates may apply. Msg frequency varies. Reply STOP to unsubscribe. Privacy Policy & Terms of Service.







