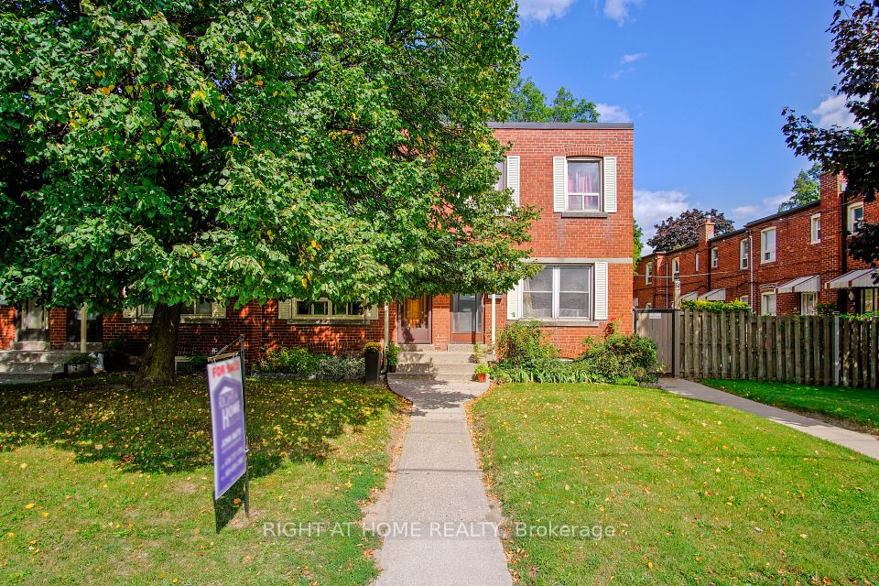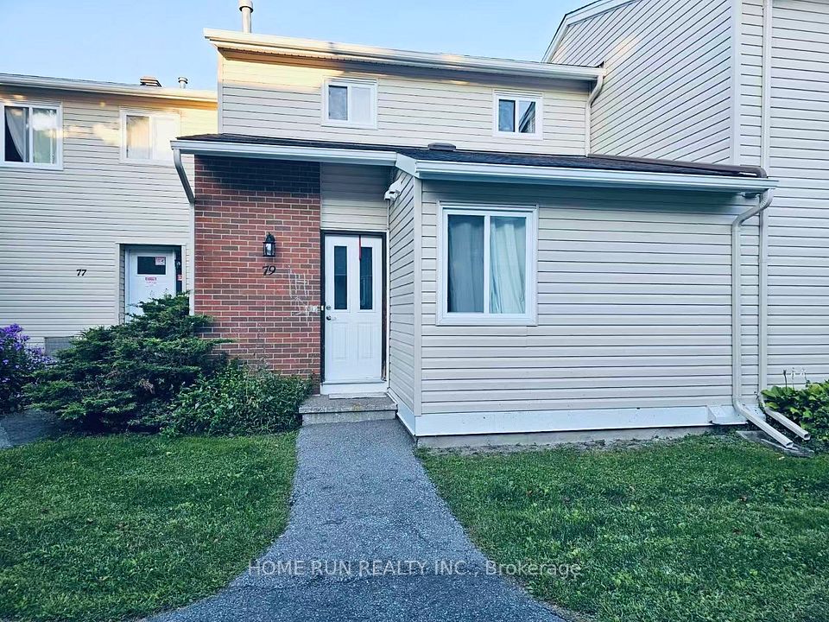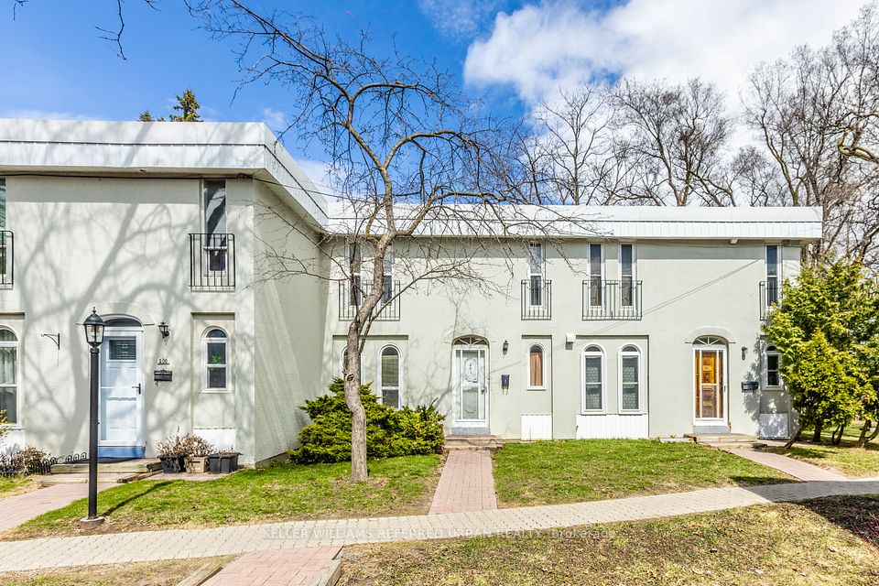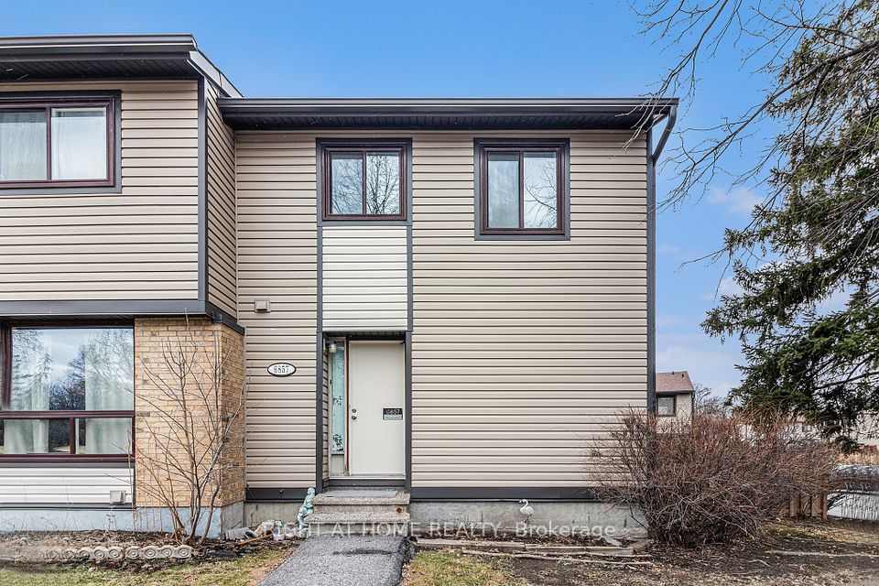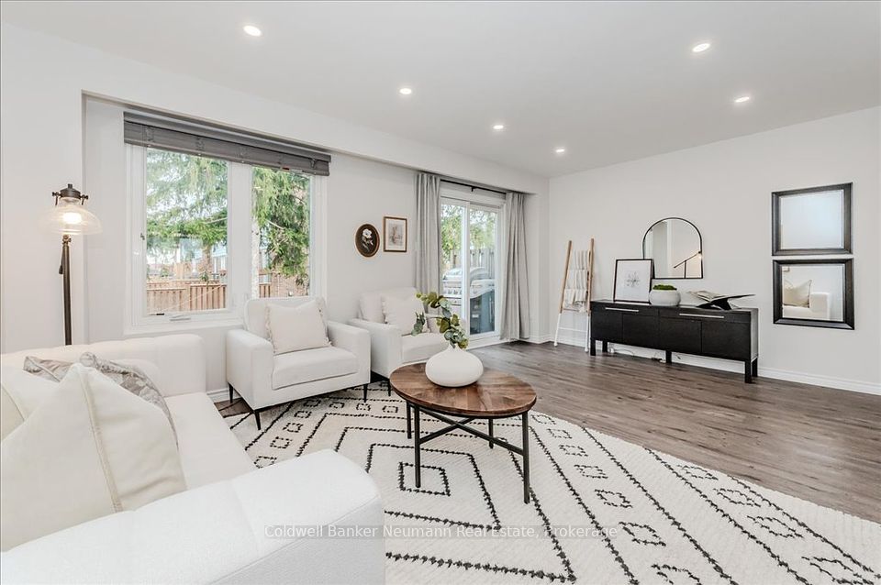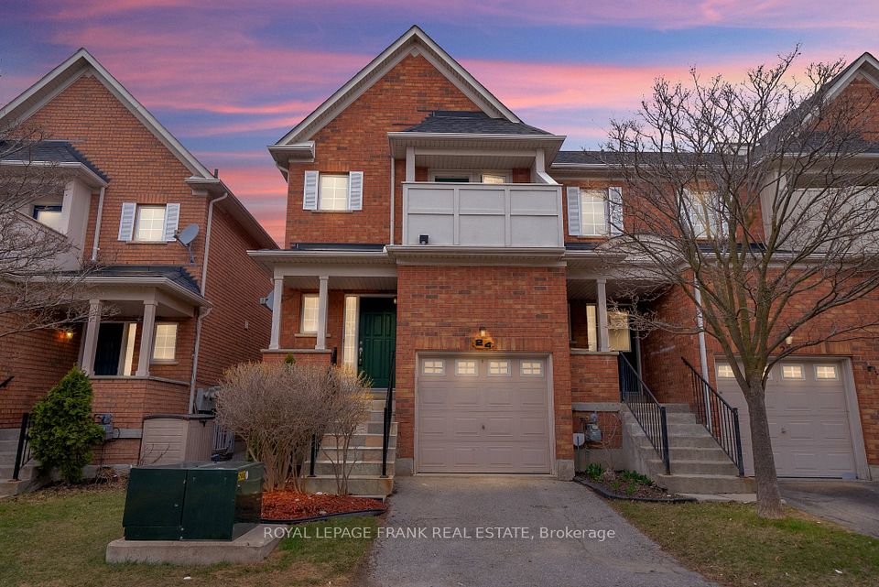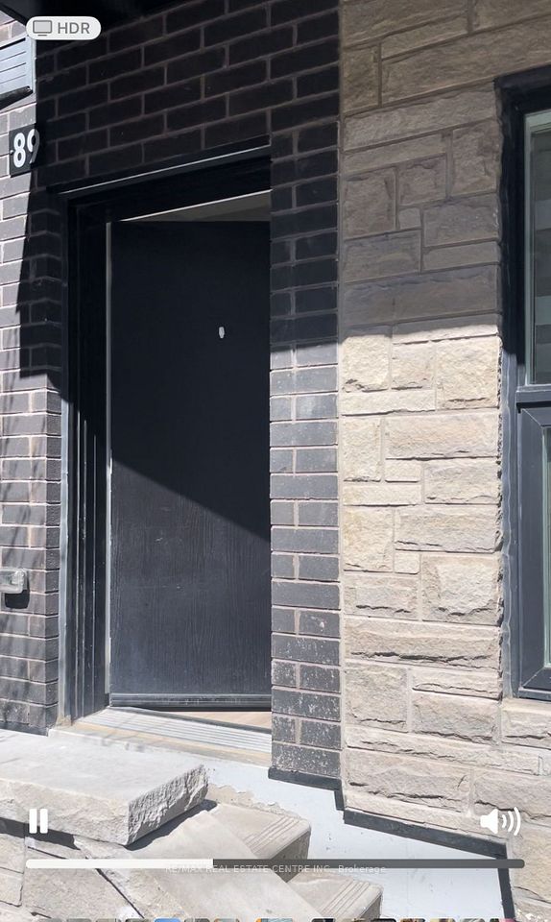$599,900
12421 Ninth Line, Whitchurch-Stouffville, ON L4A 1J3
Virtual Tours
Price Comparison
Property Description
Property type
Condo Townhouse
Lot size
N/A
Style
2-Storey
Approx. Area
N/A
Room Information
| Room Type | Dimension (length x width) | Features | Level |
|---|---|---|---|
| Library | 4.07 x 3.74 m | Hardwood Floor, Combined w/Dining, W/O To Balcony | Main |
| Dining Room | 3.29 x 2.68 m | Hardwood Floor, Combined w/Living, Window | Main |
| Kitchen | 4.27 x 3.11 m | Stone Floor, Combined w/Laundry, Window | Main |
| Primary Bedroom | 4.5 x 2.05 m | Hardwood Floor, Walk-In Closet(s), Window | Second |
About 12421 Ninth Line
Beautifully designed 3-bedroom, 2-storey townhome condo, perfect for comfortable family living! The main floor features a spacious living room that flows seamlessly into the dining area and well-appointed kitchen, complete with ample storage space. Enjoy the convenience of main-floor laundry and easy access to a large balcony through sliding doors. Upstairs, the master bedroom includes a walk-in closet, while two additional bedrooms offer cozy, versatile spaces one with a charming Juliette balcony. This townhome combines style and practicality in an inviting layout!
Home Overview
Last updated
Nov 15, 2024
Virtual tour
None
Basement information
None
Building size
--
Status
In-Active
Property sub type
Condo Townhouse
Maintenance fee
$731
Year built
--
Additional Details
MORTGAGE INFO
ESTIMATED PAYMENT
Location
Some information about this property - Ninth Line

Book a Showing
Find your dream home ✨
I agree to receive marketing and customer service calls and text messages from homepapa. Consent is not a condition of purchase. Msg/data rates may apply. Msg frequency varies. Reply STOP to unsubscribe. Privacy Policy & Terms of Service.







