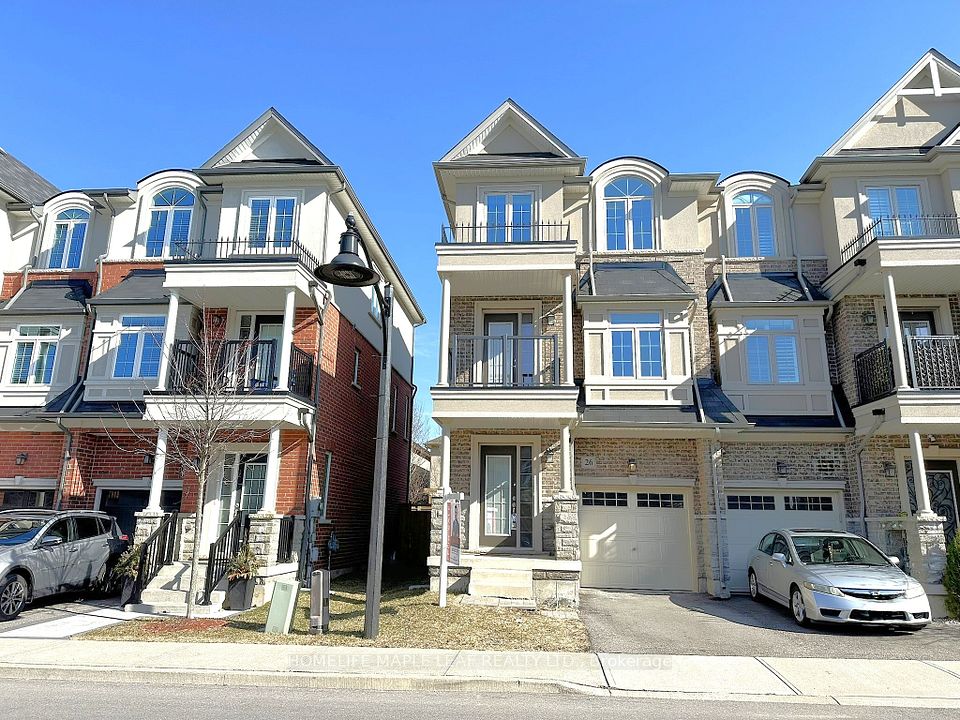
$899,900
1242 Mowat Lane, Milton, ON L9T 5R3
Price Comparison
Property Description
Property type
Att/Row/Townhouse
Lot size
N/A
Style
2-Storey
Approx. Area
N/A
Room Information
| Room Type | Dimension (length x width) | Features | Level |
|---|---|---|---|
| Living Room | 3.56 x 3.23 m | Open Concept, Combined w/Living, Laminate | Main |
| Breakfast | 2.62 x 2.74 m | Ceramic Floor, Walk-Out | Main |
| Family Room | 4.14 x 3.23 m | Open Concept, Gas Fireplace, Laminate | Main |
| Kitchen | 2.47 x 2.74 m | Ceramic Floor, Family Size Kitchen | Main |
About 1242 Mowat Lane
Prime Location! Milton's Most Desirable Area End Unit Feels Like a Semi-Detached! Features: Spacious 3 Bedrooms with Open-Concept Layout Finished Basement 2024-New Floor Laminate (Stairs & 2nd floor),2024 (Master Bedroom Washroom & 2nd Bathroom upgraded) 2025 Powder Room New Counter top and Faucet, 2025 Fresh Paint, Furnace Changed in 2020, AC changed 2022, New pot lights Main floor, New Stove 2025, Kitchen Counter Top 2022.Beautifully maintained Heritage Home with impressive curb appeal and approx. 1,700 sq. ft. of living space. Location: Less than 2 km to Parks, Bus Stops, and Easy access to Hwy 401, Walking Distance to Top-Rated Elementary & High Schools, Close to GO Station, Grocery Stores, Banks, Library & MUCH MUCH MORE. A perfect blend of style, comfort, and convenience don't miss this opportunity!!!!
Home Overview
Last updated
2 days ago
Virtual tour
None
Basement information
Full, Finished
Building size
--
Status
In-Active
Property sub type
Att/Row/Townhouse
Maintenance fee
$N/A
Year built
2025
Additional Details
MORTGAGE INFO
ESTIMATED PAYMENT
Location
Some information about this property - Mowat Lane

Book a Showing
Find your dream home ✨
I agree to receive marketing and customer service calls and text messages from homepapa. Consent is not a condition of purchase. Msg/data rates may apply. Msg frequency varies. Reply STOP to unsubscribe. Privacy Policy & Terms of Service.






