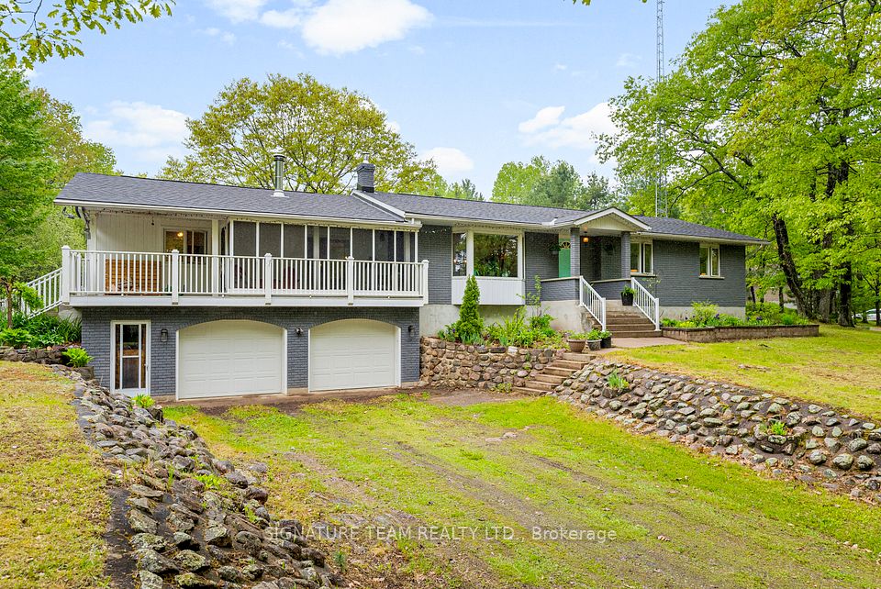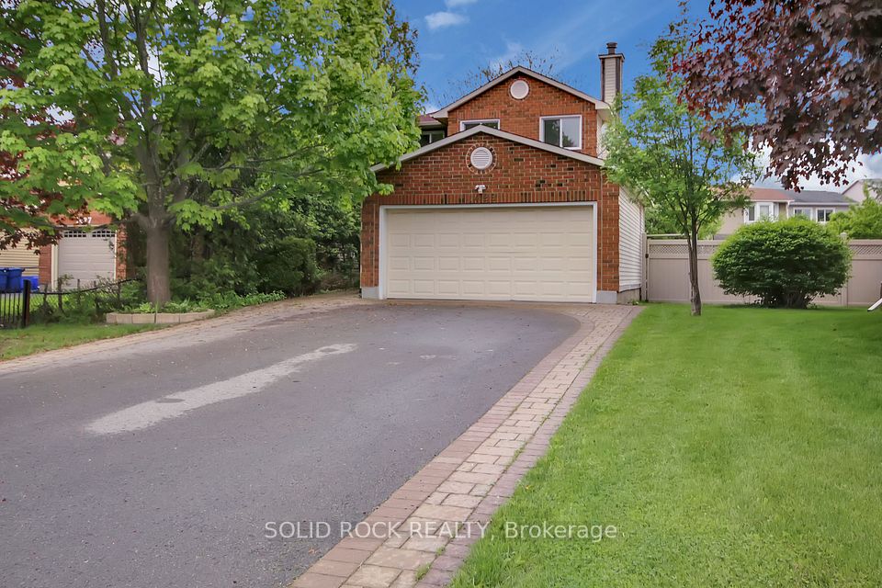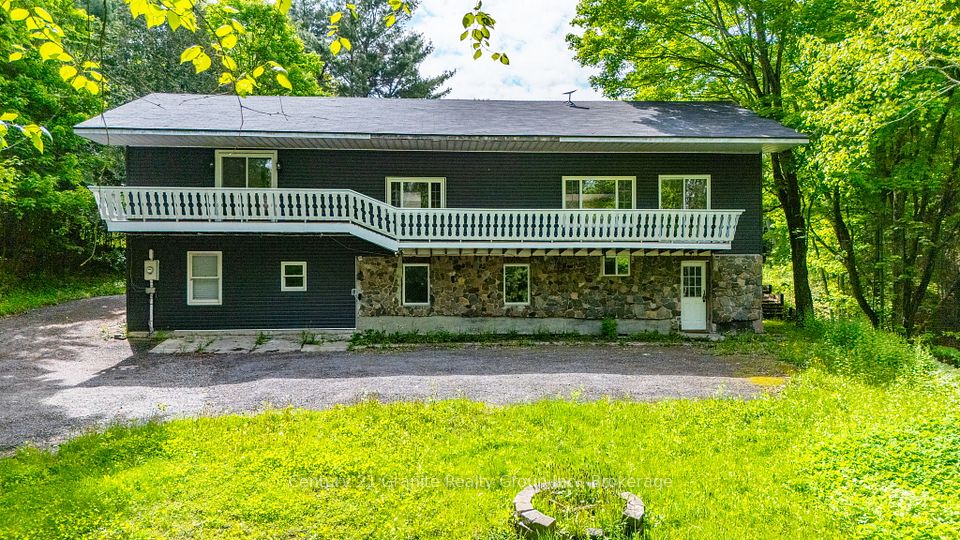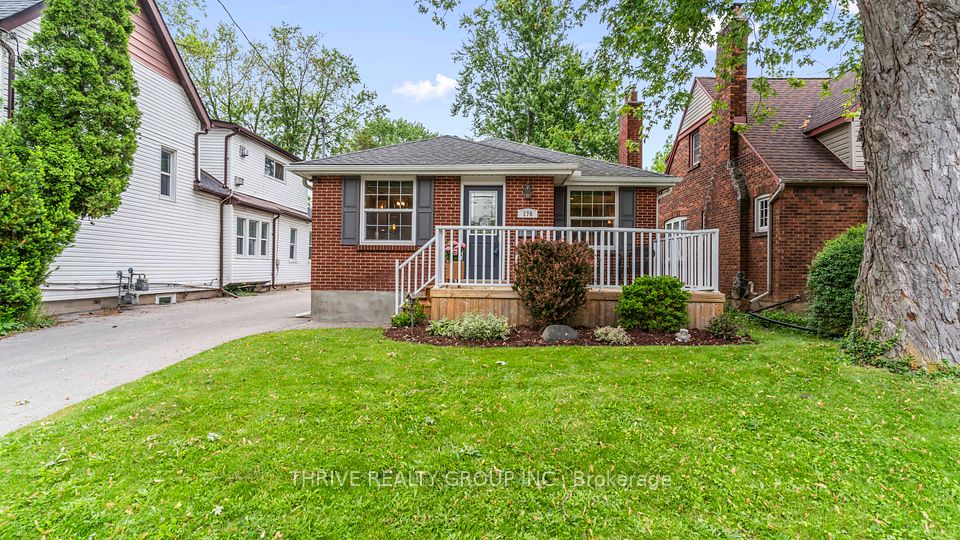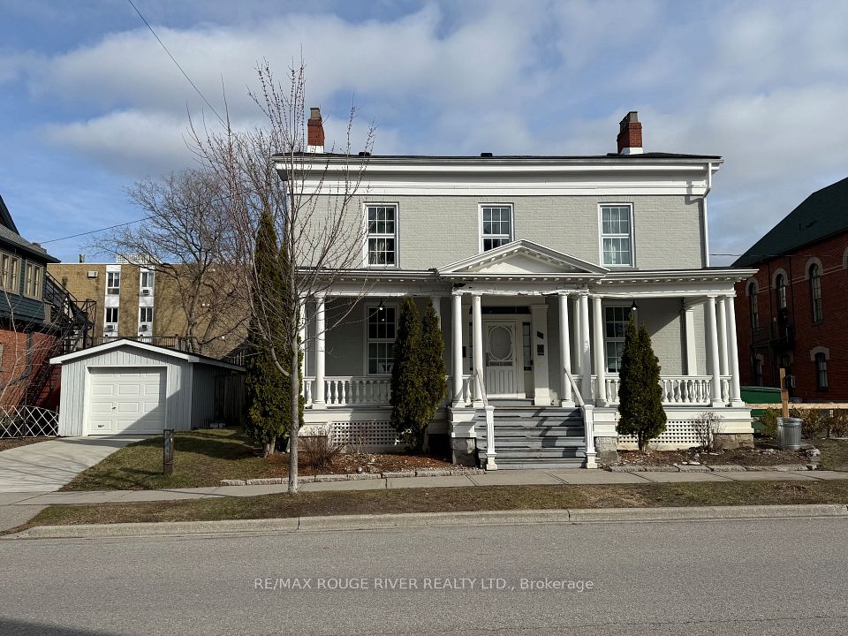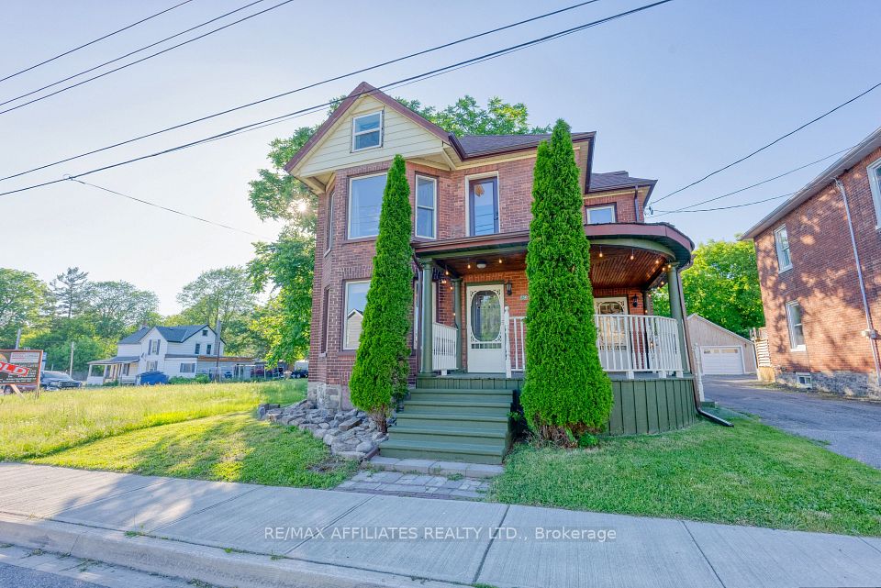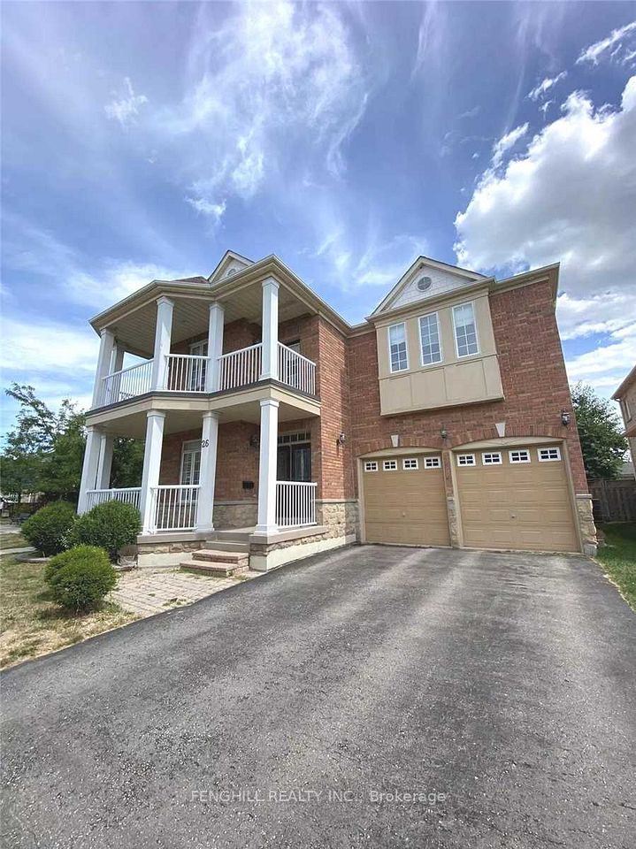
$395,000
12417 County Road 18 Road, South Dundas, ON K0C 2H0
Price Comparison
Property Description
Property type
Detached
Lot size
N/A
Style
2-Storey
Approx. Area
N/A
Room Information
| Room Type | Dimension (length x width) | Features | Level |
|---|---|---|---|
| Sunroom | 7.04 x 2.32 m | N/A | Ground |
| Mud Room | 1.82 x 1.62 m | N/A | Main |
| Living Room | 4.66 x 4.95 m | N/A | Main |
| Dining Room | 4.56 x 2.82 m | N/A | Main |
About 12417 County Road 18 Road
This lovely home offers oodles of character and ample space. Located in the village of Williamsburg, you will find yourself close to all village amenities and just a quick 45 minute trip to Ottawa! Inside you will find hardwood floors throughout and original woodwork. From the entryway you will find a huge living room adjacent to an equally large formal dining room.. Perfect for entertaining! The kitchen offers a gas range and ample cupboard and counter space. You will also enjoy the convenience of backyard access from your kitchen! The main floor also offers a 2pc bathroom and a bedroom/office. Upstairs has a very large primary bedroom with 2 closets, 3 additional good size bedrooms, dedicated laundry room, and a 4pc bath. Bonus- The third floor is a loft space currently used for storage, but the possibilities are endless! The attached garage has direct access from the basement, and your backyard has no rear neighbours and ample mature trees. This home offers rural living with the convenience of natural gas, municipal sewer, and proximity to amenities, making it the ideal home for first time buyers or investors!
Home Overview
Last updated
May 19
Virtual tour
None
Basement information
Unfinished, Half
Building size
--
Status
In-Active
Property sub type
Detached
Maintenance fee
$N/A
Year built
--
Additional Details
MORTGAGE INFO
ESTIMATED PAYMENT
Location
Some information about this property - County Road 18 Road

Book a Showing
Find your dream home ✨
I agree to receive marketing and customer service calls and text messages from homepapa. Consent is not a condition of purchase. Msg/data rates may apply. Msg frequency varies. Reply STOP to unsubscribe. Privacy Policy & Terms of Service.






