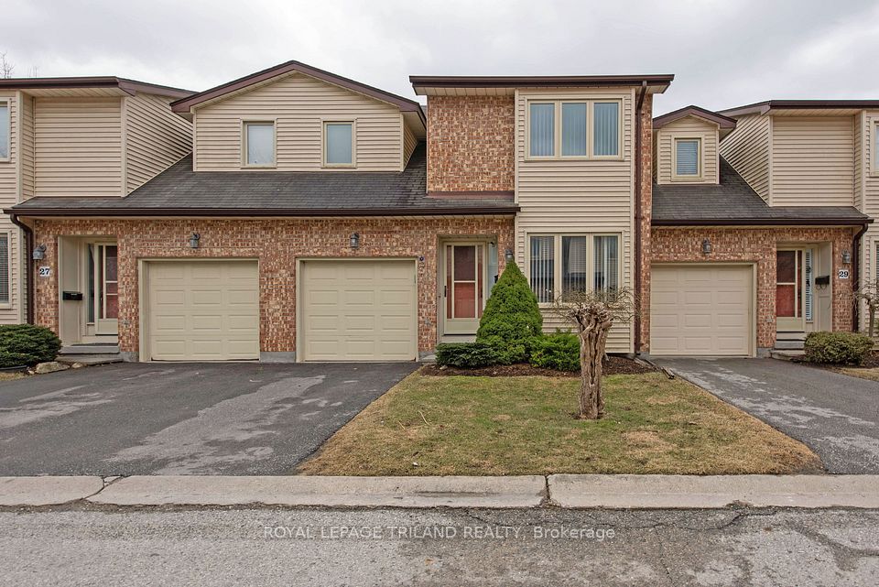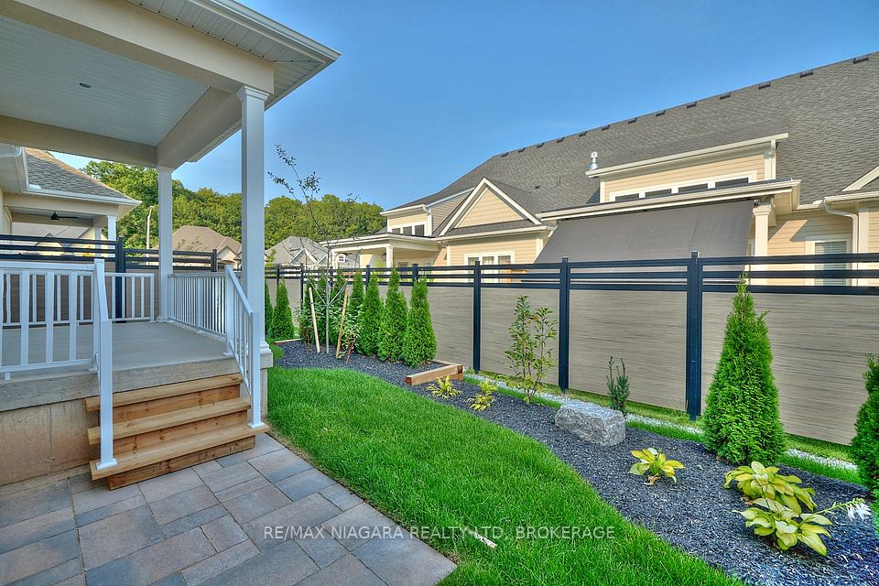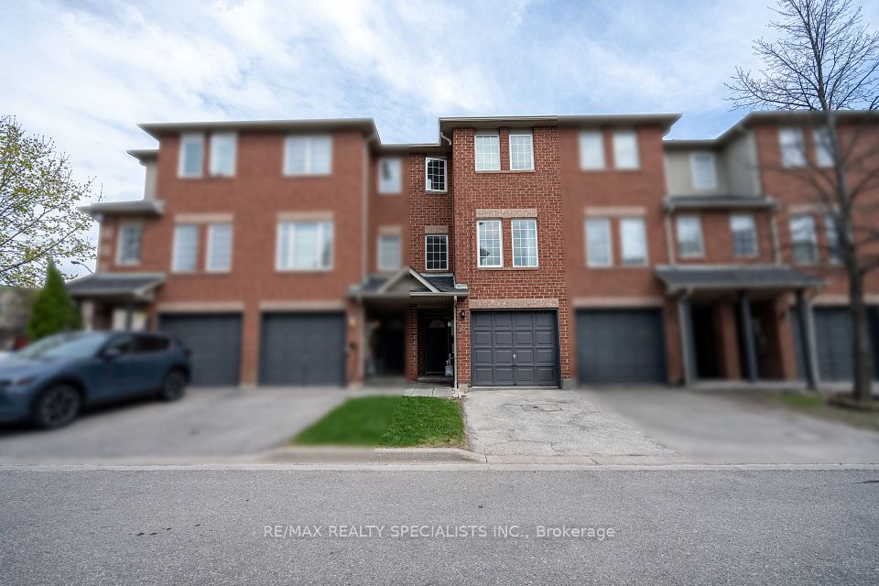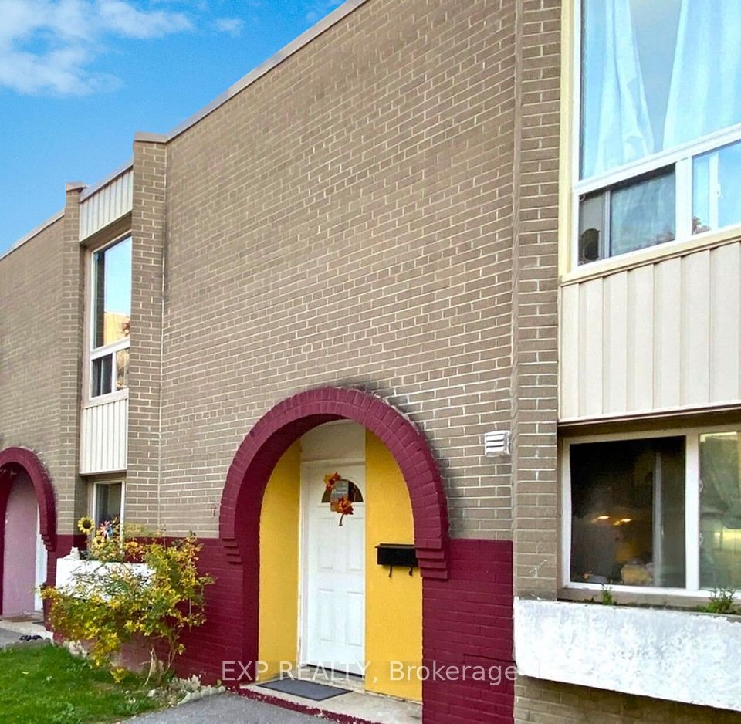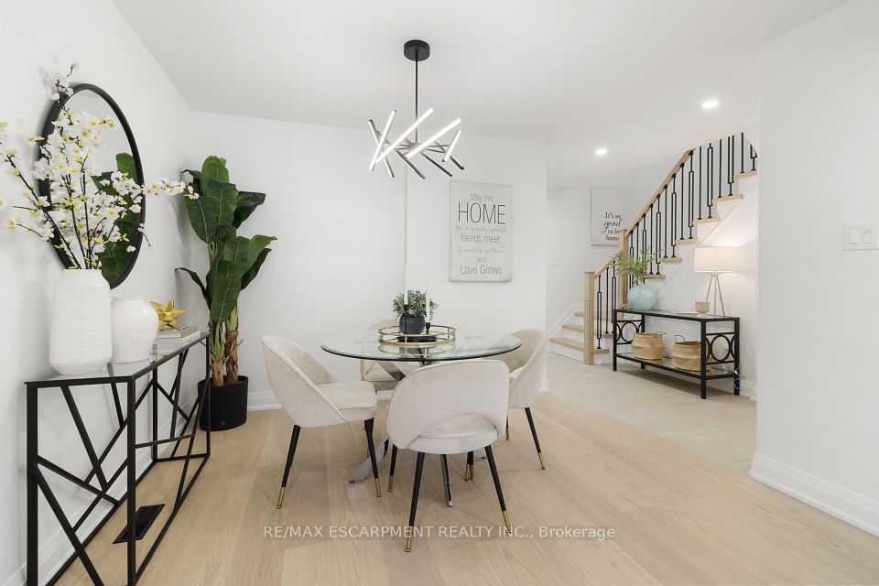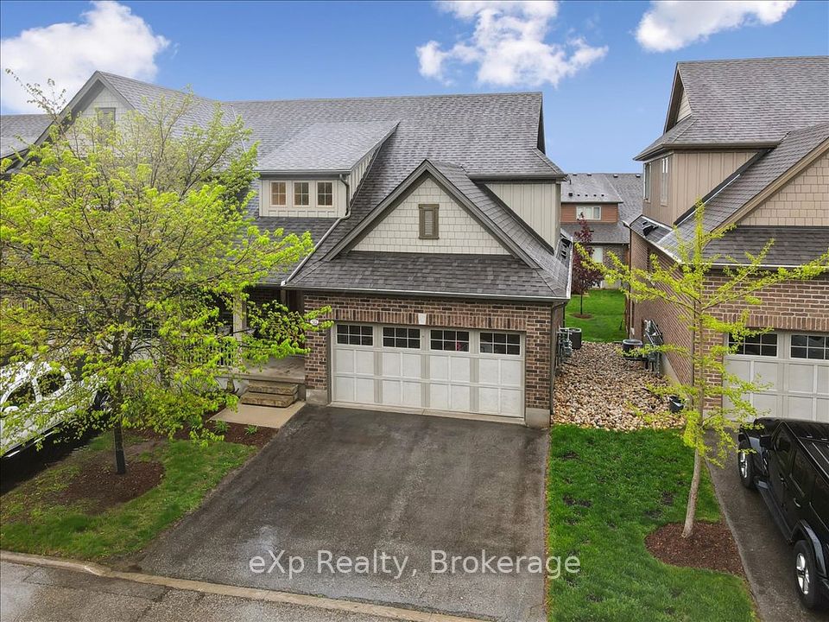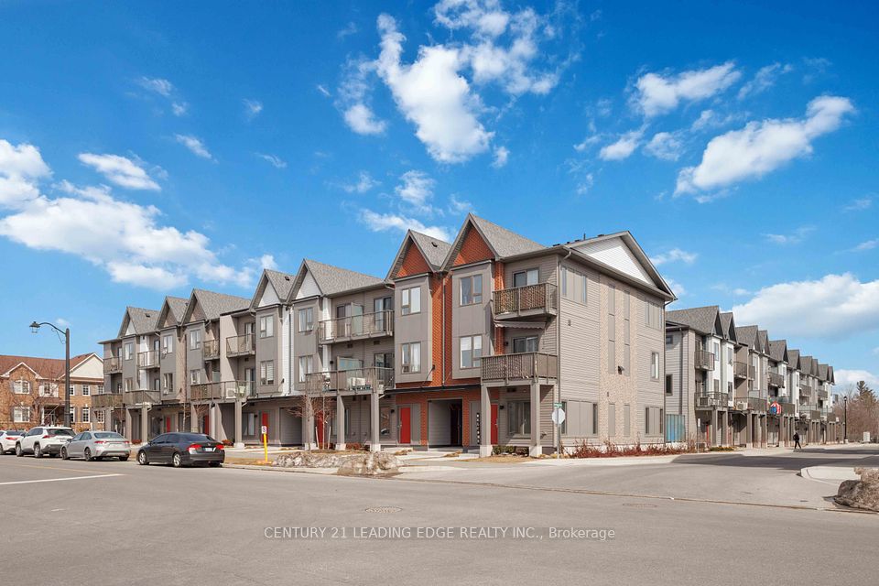
$699,999
124 Gosling Gardens, Guelph, ON N1G 5K6
Price Comparison
Property Description
Property type
Condo Townhouse
Lot size
N/A
Style
2-Storey
Approx. Area
N/A
Room Information
| Room Type | Dimension (length x width) | Features | Level |
|---|---|---|---|
| Living Room | 3.68 x 3.03 m | Hardwood Floor, W/O To Patio | Main |
| Dining Room | 3.76 x 2.24 m | Hardwood Floor | Main |
| Kitchen | 3.3 x 3.19 m | Hardwood Floor, Stainless Steel Appl | Main |
| Primary Bedroom | 5.29 x 5.19 m | Laminate | Upper |
About 124 Gosling Gardens
Isn't it amazing when you actually find the home you have been looking for? This Guelph townhouse is just waiting for the next people to move in. This 3 bedroom, 3 bathroom townhouse is perfectly located in the south end community. Close to the University, shopping, entertainment, commuting, parks and schools. Lots of upgrades throughout the home, a finished basement with laundry and a 3 piece bathroom. The huge Primary with tonnes of closet room is a perfect hideaway. The other two bedrooms are bright and generous with their own ample closet space. A bright, open concept main level with engineered hardwood flooring. The spacious kitchen overlooks the living and dining rooms with a walkout to the sunny yard, patio and open green space beyond. What a perfect place for summer entertaining or just relaxing.Updates: Kitchen cabinets paint & hardware ('24), Sliding door ('24), Basement painted ('24), Main and upper level floors ('20), Appliances ('20), Main and upper level painted ('20)
Home Overview
Last updated
23 hours ago
Virtual tour
None
Basement information
Finished
Building size
--
Status
In-Active
Property sub type
Condo Townhouse
Maintenance fee
$308.97
Year built
2025
Additional Details
MORTGAGE INFO
ESTIMATED PAYMENT
Location
Some information about this property - Gosling Gardens

Book a Showing
Find your dream home ✨
I agree to receive marketing and customer service calls and text messages from homepapa. Consent is not a condition of purchase. Msg/data rates may apply. Msg frequency varies. Reply STOP to unsubscribe. Privacy Policy & Terms of Service.






