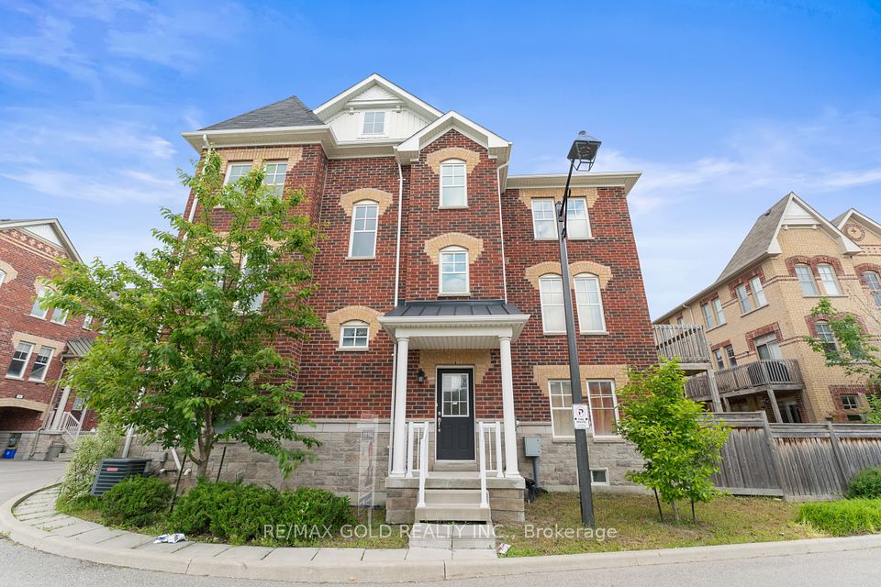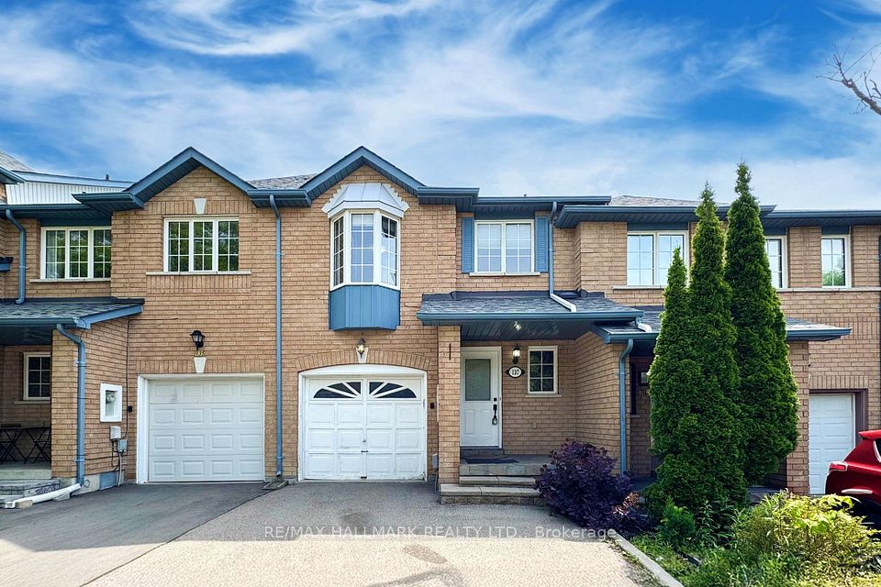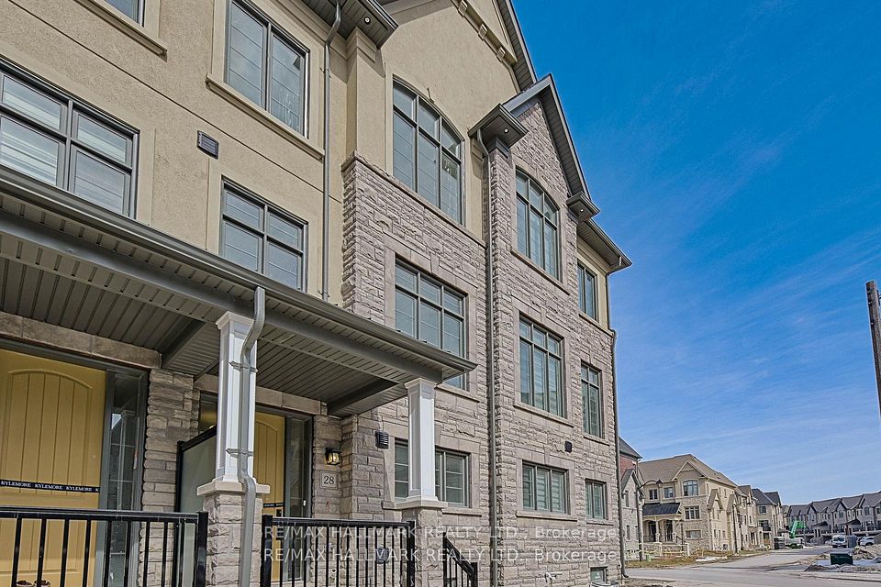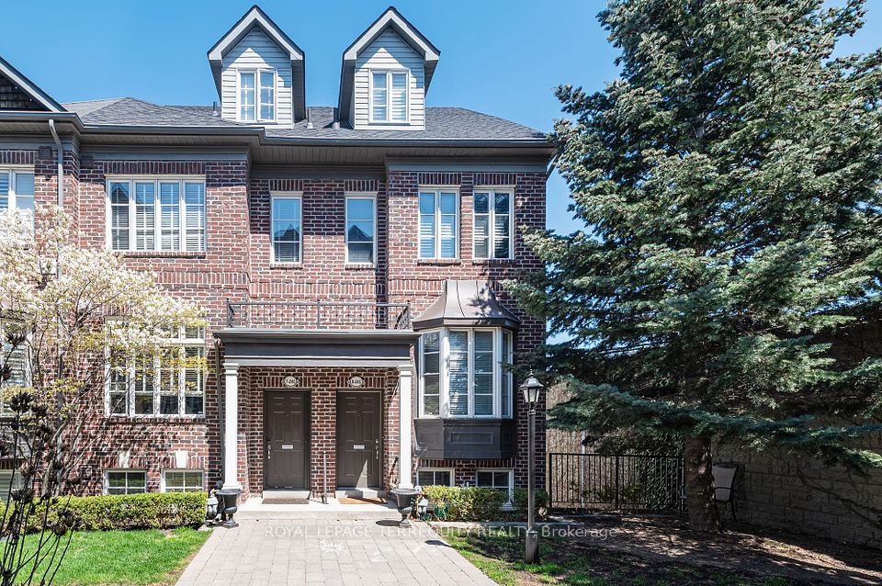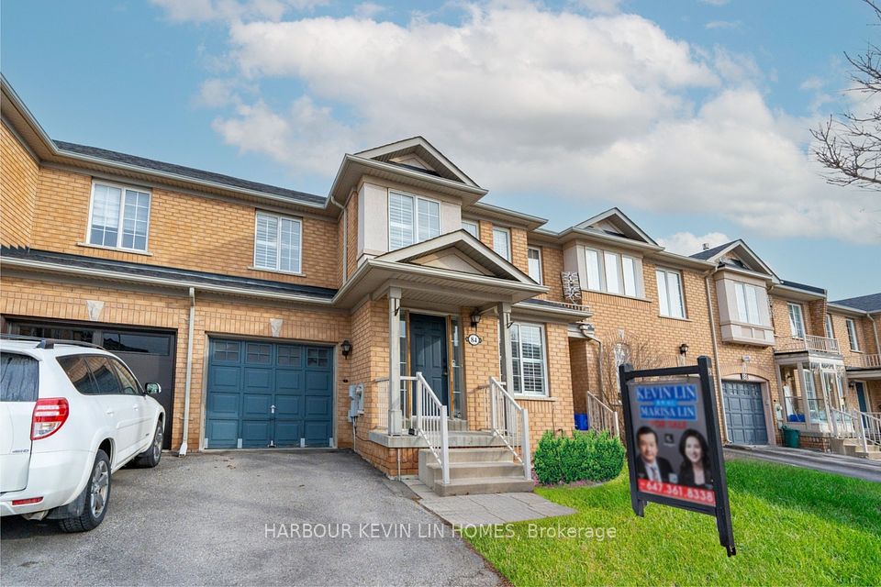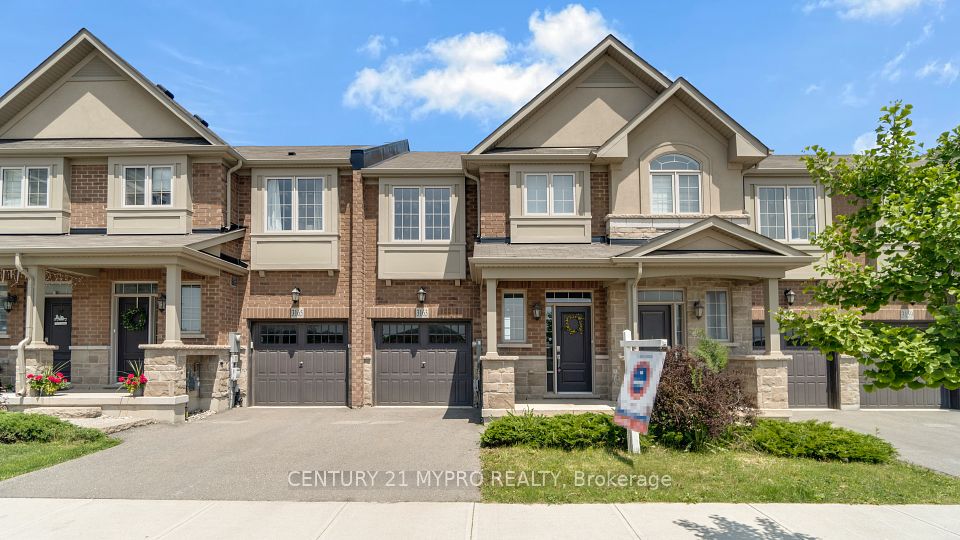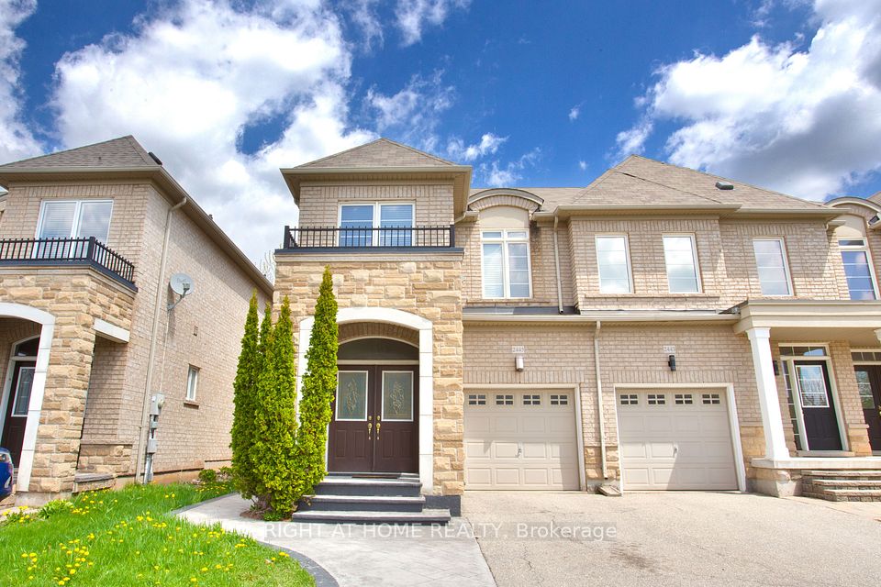
$1,499,900
1237 MERTON Road, Oakville, ON L6M 5L7
Price Comparison
Property Description
Property type
Att/Row/Townhouse
Lot size
N/A
Style
2-Storey
Approx. Area
N/A
Room Information
| Room Type | Dimension (length x width) | Features | Level |
|---|---|---|---|
| Family Room | 5.79 x 3.66 m | Fireplace Insert, French Doors, W/O To Balcony | Ground |
| Kitchen | 5.79 x 3.66 m | Breakfast Area, Breakfast Bar, Centre Island | Ground |
| Living Room | 3.96 x 3.96 m | Hardwood Floor, Coffered Ceiling(s) | Ground |
| Primary Bedroom | 5.79 x 3.96 m | 5 Pc Bath, Walk-In Closet(s), Hardwood Floor | Second |
About 1237 MERTON Road
Executive "Woodcroft Model" townhome approx. 2024 sq. ft. to be built by renowned Fern brook Homes in the Glen Abbey Encore new community. 9 -foot ceilings on the 3 levels, 3 bedrooms, 2.5 bathrooms, gas fireplace in the Great Room with double French doors to balcony, hardwood floors throughout (except kitchen, laundry, foyer, mudroom and bathrooms). Quartz or Granite counters to all countertops. Bosh Kitchen appliances included, stained oak staircase with iron pickets", large size Porcelain floor tiles. The basement incudes a R/I for future bathroom, "Look-out" condition with large window(s), including great potential for a separate suite. Entry door from garage to mudroom and also exit door from garage to rear backyard. Generous size bedrooms, including primary bedroom with large W.I.C. and 5-piece ensuite with double vanity sinks, Quartz/Granite countertop, freestanding tub and glass shower. Purchaser has the option to select the interior finishing features. Closing date is scheduled for later 2026.
Home Overview
Last updated
Mar 26
Virtual tour
None
Basement information
Development Potential, Walk-Out
Building size
--
Status
In-Active
Property sub type
Att/Row/Townhouse
Maintenance fee
$N/A
Year built
2025
Additional Details
MORTGAGE INFO
ESTIMATED PAYMENT
Location
Some information about this property - MERTON Road

Book a Showing
Find your dream home ✨
I agree to receive marketing and customer service calls and text messages from homepapa. Consent is not a condition of purchase. Msg/data rates may apply. Msg frequency varies. Reply STOP to unsubscribe. Privacy Policy & Terms of Service.



