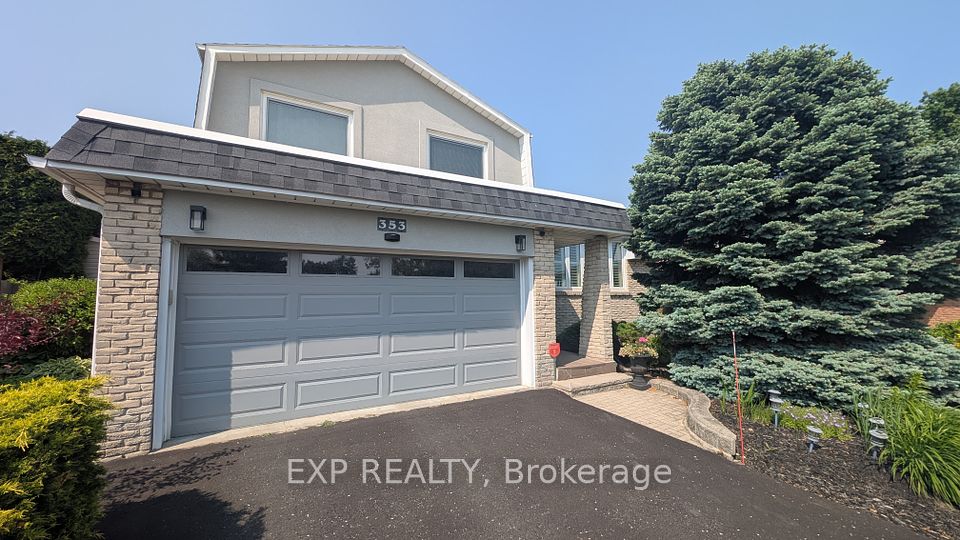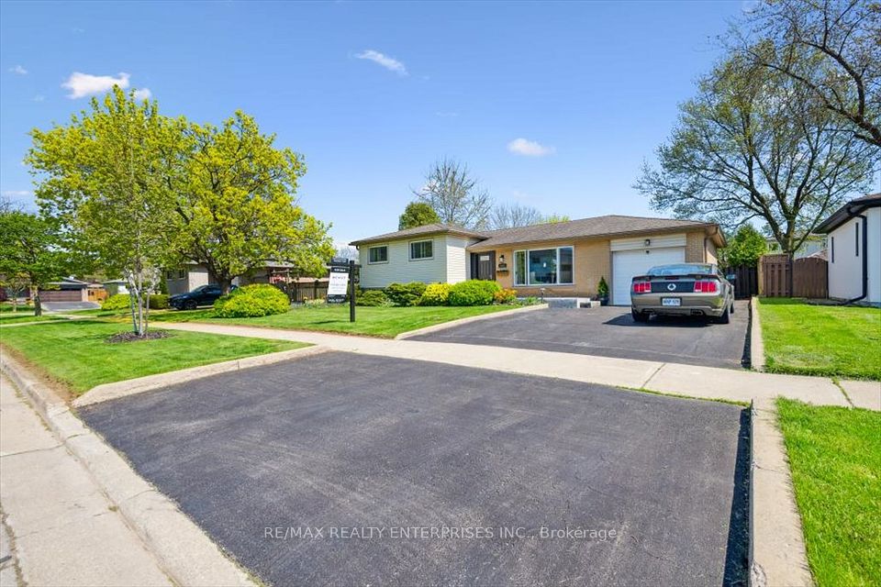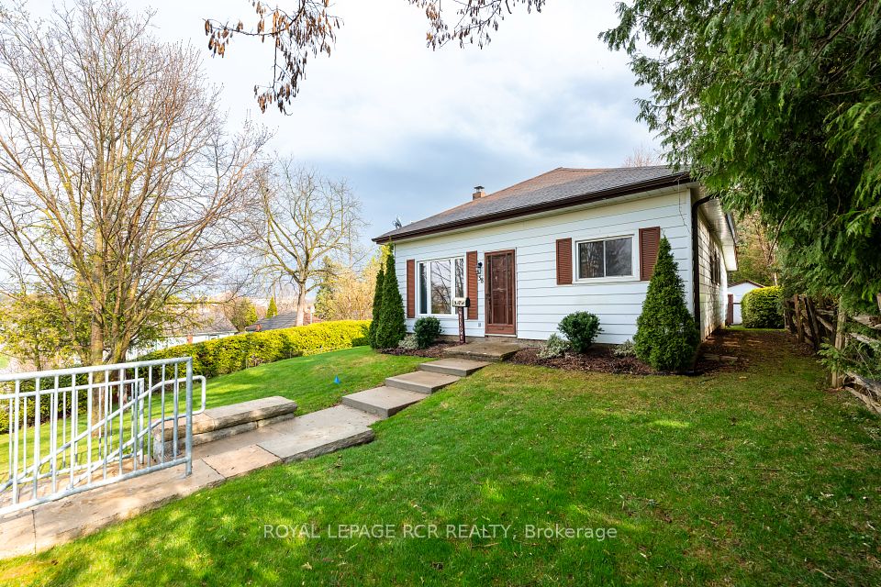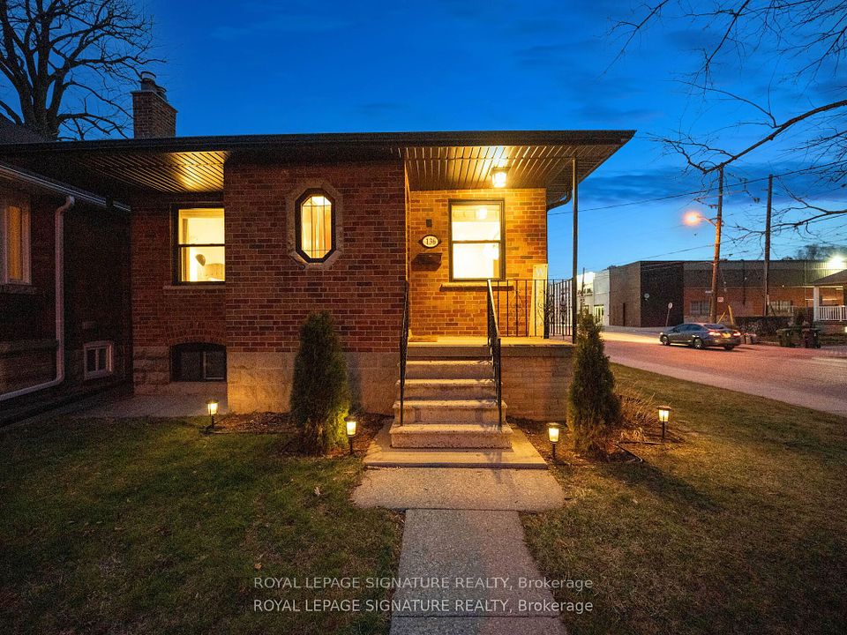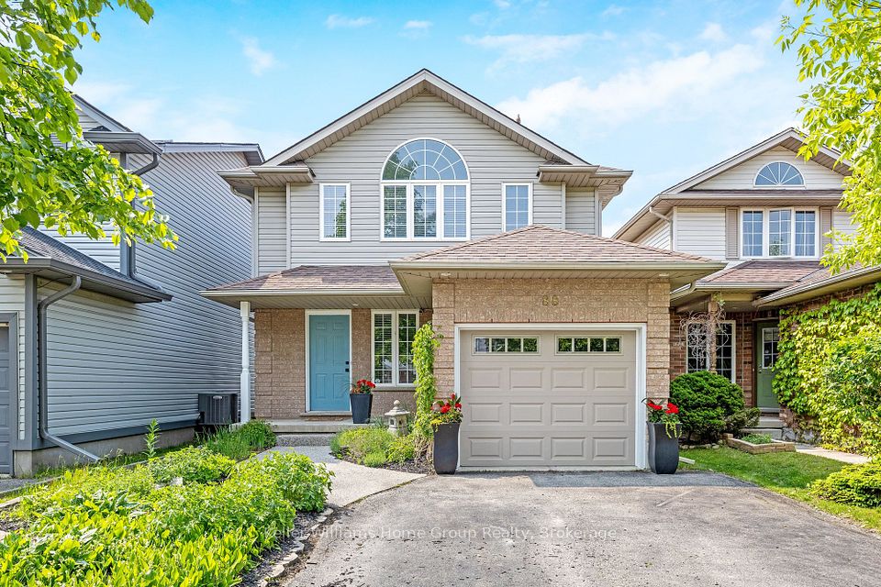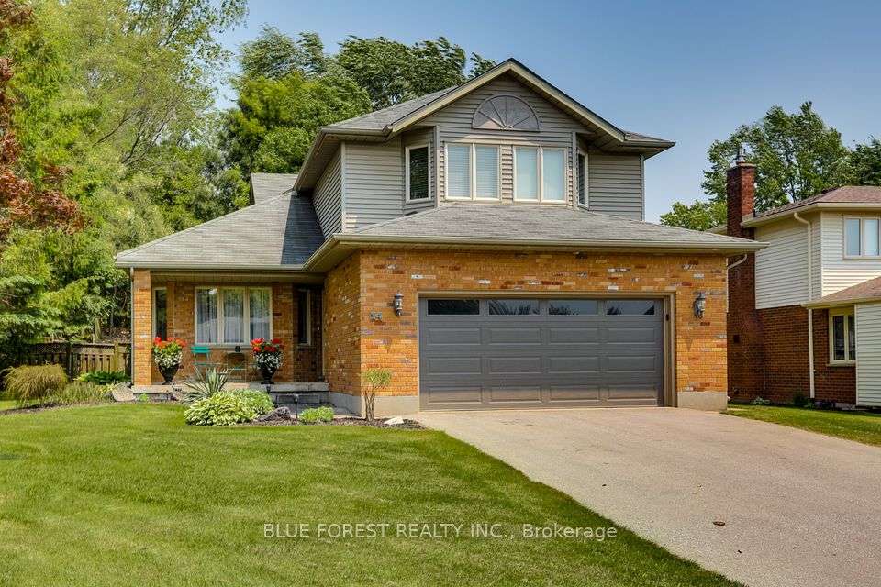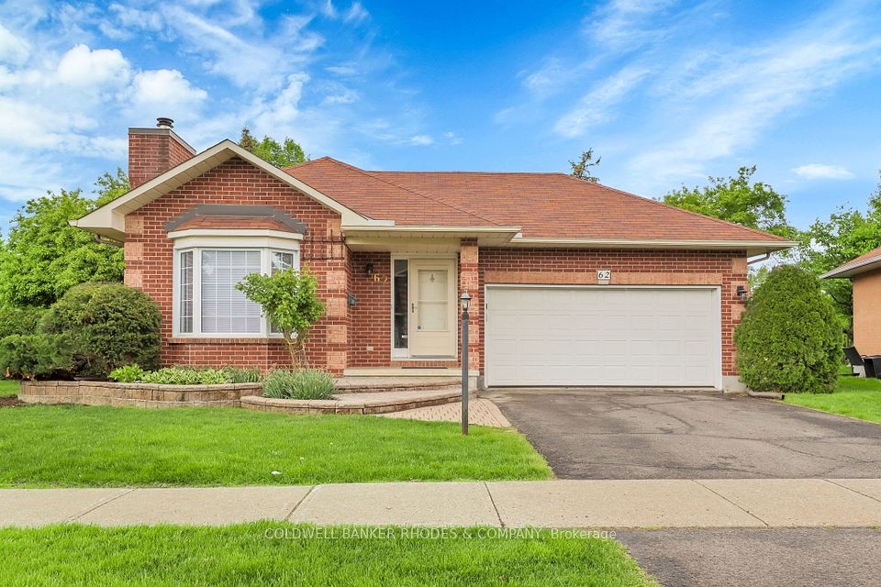
$1,188,000
12358 Ninth Line, Whitchurch-Stouffville, ON L4A 1C2
Virtual Tours
Price Comparison
Property Description
Property type
Detached
Lot size
< .50 acres
Style
Bungalow
Approx. Area
N/A
Room Information
| Room Type | Dimension (length x width) | Features | Level |
|---|---|---|---|
| Living Room | 6.1 x 4.05 m | Hardwood Floor, Crown Moulding, Large Window | Ground |
| Dining Room | 3.46 x 2.54 m | Hardwood Floor, Crown Moulding | Ground |
| Kitchen | 3.46 x 3.5 m | Backsplash, Breakfast Bar | Ground |
| Primary Bedroom | 3.9 x 3.69 m | Broadloom, Crown Moulding, Double Closet | Ground |
About 12358 Ninth Line
Visit REALTOR website for additional information. Lovely 2+1 BR bungalow w finished basement in-law suite & separate entrance (income potential). Also 24'x36' heated garage/shop (perfect for hobbyists or car enthusiasts). Large mature lot (60'x133') in prime location close to schools, parks, rec facilities, downtown shops & GO (easy access to Toronto). Nicely landscaped. Fenced yard, hot tub & patio. Nearly 2,000 sq ft of finished living space on 2 levels. Separate entrance to basement in-law suite w full kitchen, large living room, BR & 3 pc bath. Main floor boasts large living room w hardwood floor, crown moulding & lots of windows (very bright). Dining area opens to kitchen w tile backsplash, breakfast bar & pantry. 2 good sized bedrooms (with crown moulding and broadloom) also on main floor along with a 4 pc bath. New windows 2023. Central a/c & vac. Parking for 8 vehicles outside.
Home Overview
Last updated
Feb 27
Virtual tour
None
Basement information
Finished, Separate Entrance
Building size
--
Status
In-Active
Property sub type
Detached
Maintenance fee
$N/A
Year built
--
Additional Details
MORTGAGE INFO
ESTIMATED PAYMENT
Location
Some information about this property - Ninth Line

Book a Showing
Find your dream home ✨
I agree to receive marketing and customer service calls and text messages from homepapa. Consent is not a condition of purchase. Msg/data rates may apply. Msg frequency varies. Reply STOP to unsubscribe. Privacy Policy & Terms of Service.






