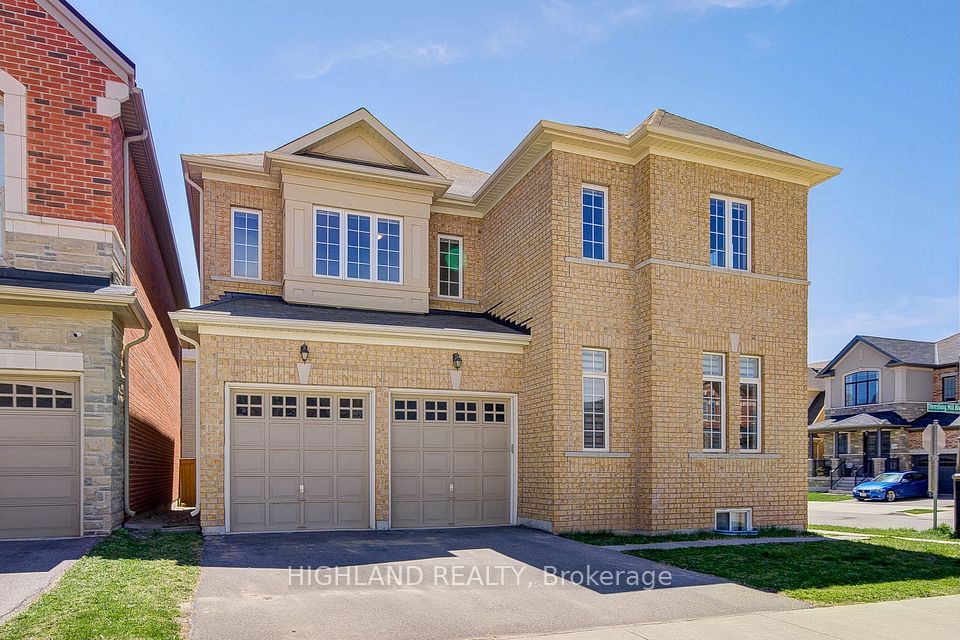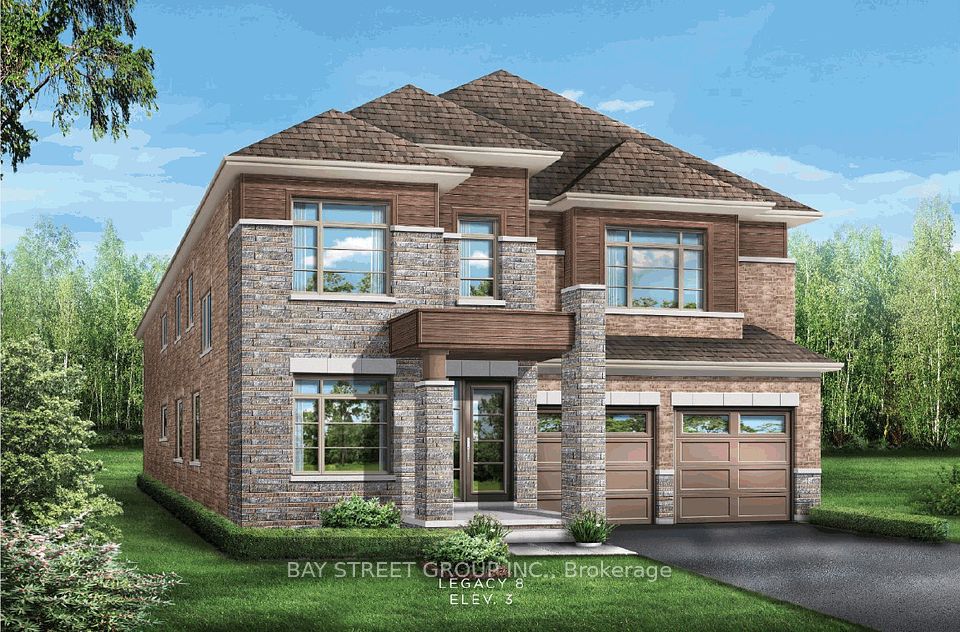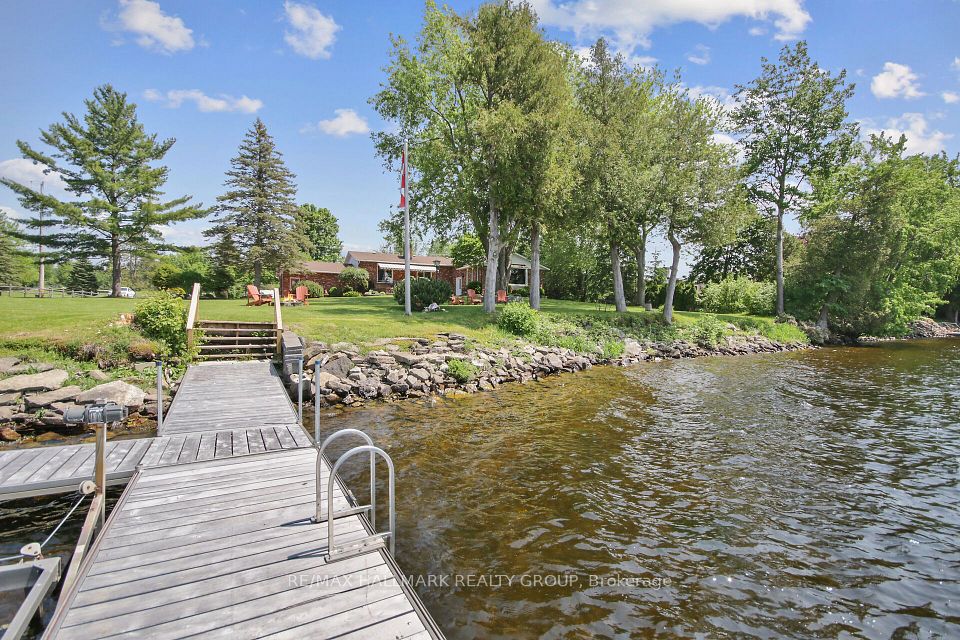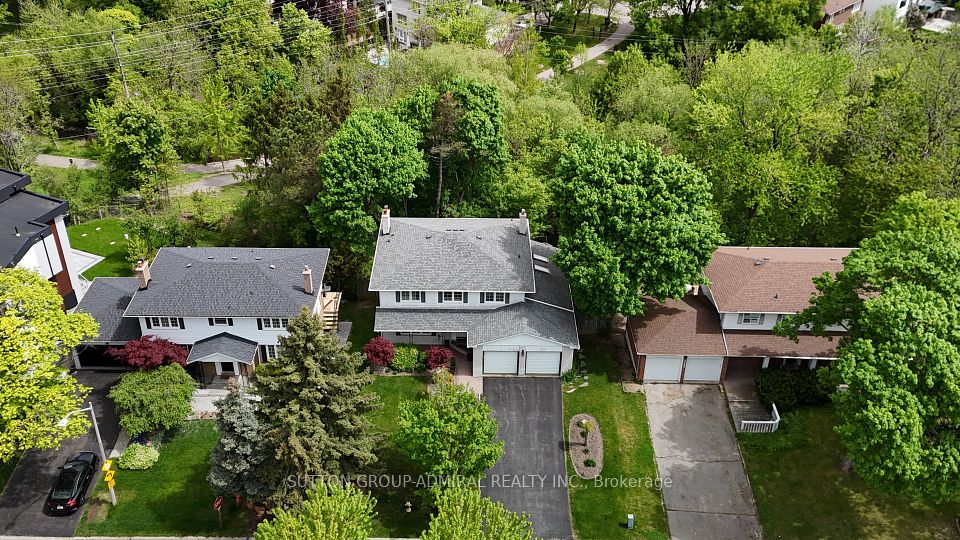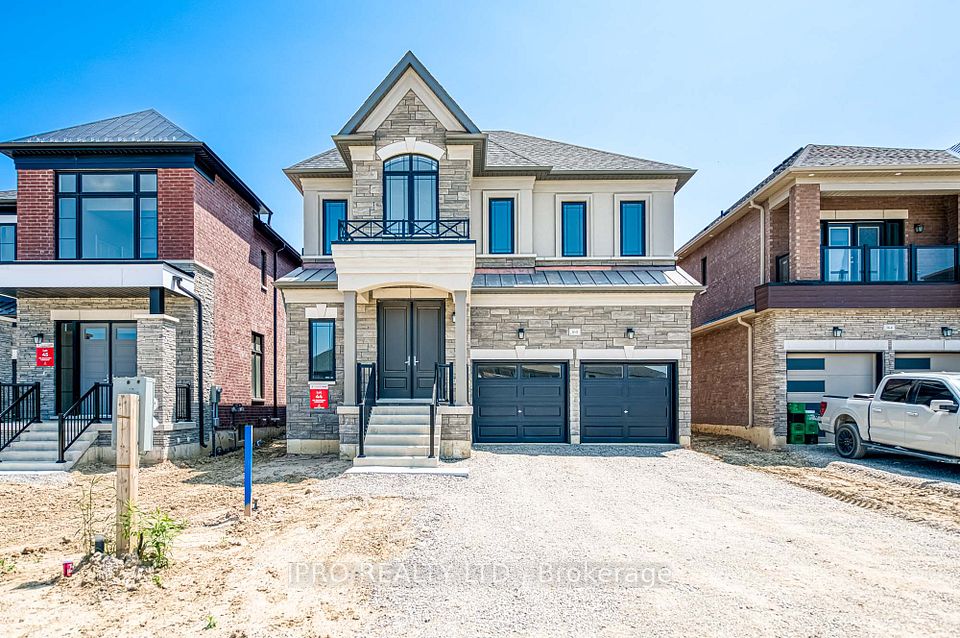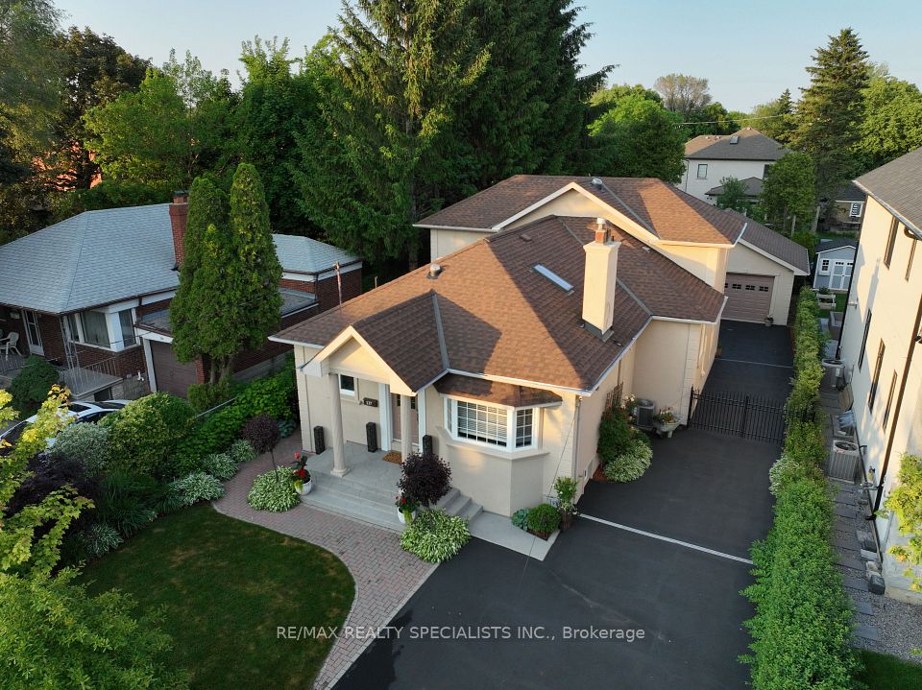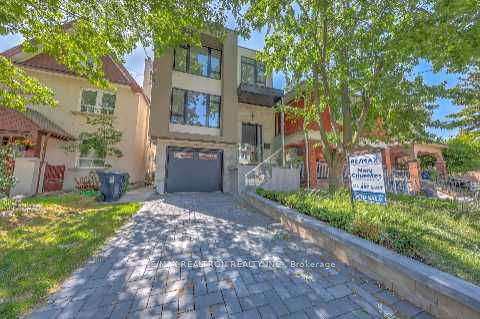
$2,000,000
1235 Pharmacy Avenue, Toronto E04, ON M1R 2H8
Price Comparison
Property Description
Property type
Detached
Lot size
N/A
Style
1 1/2 Storey
Approx. Area
N/A
Room Information
| Room Type | Dimension (length x width) | Features | Level |
|---|---|---|---|
| Living Room | 5.54 x 3.63 m | Bow Window, Fireplace, Overlooks Garden | Ground |
| Dining Room | 3.96 x 3.63 m | Hardwood Floor, Overlooks Garden, W/O To Deck | Ground |
| Kitchen | 3.56 x 4.24 m | B/I Dishwasher, Galley Kitchen, Granite Counters | Ground |
| Bedroom | 3.61 x 2.84 m | Hardwood Floor, Large Window | Ground |
About 1235 Pharmacy Avenue
PRIME Toronto Development Site! Incredible opportunity to acquire a 75 x 150 lot on a designated Major Street, now eligible for mid-rise intensification under Torontos newly adopted zoning amendments. Conceptual designs suggest potential for up to 6 storeys and 48 rental units (~30,000 sq ft GFA).This rare Wexford-Maryvale site offers developers or long-term investors a path to capitalize on increasing density policies while holding a liveable detached house with rental income potential. Enjoy convenient access to the TTC at the door. Lot area: 1,059 m. Concept plans and zoning summary available upon request.
Home Overview
Last updated
7 hours ago
Virtual tour
None
Basement information
Finished, Separate Entrance
Building size
--
Status
In-Active
Property sub type
Detached
Maintenance fee
$N/A
Year built
--
Additional Details
MORTGAGE INFO
ESTIMATED PAYMENT
Location
Some information about this property - Pharmacy Avenue

Book a Showing
Find your dream home ✨
I agree to receive marketing and customer service calls and text messages from homepapa. Consent is not a condition of purchase. Msg/data rates may apply. Msg frequency varies. Reply STOP to unsubscribe. Privacy Policy & Terms of Service.






