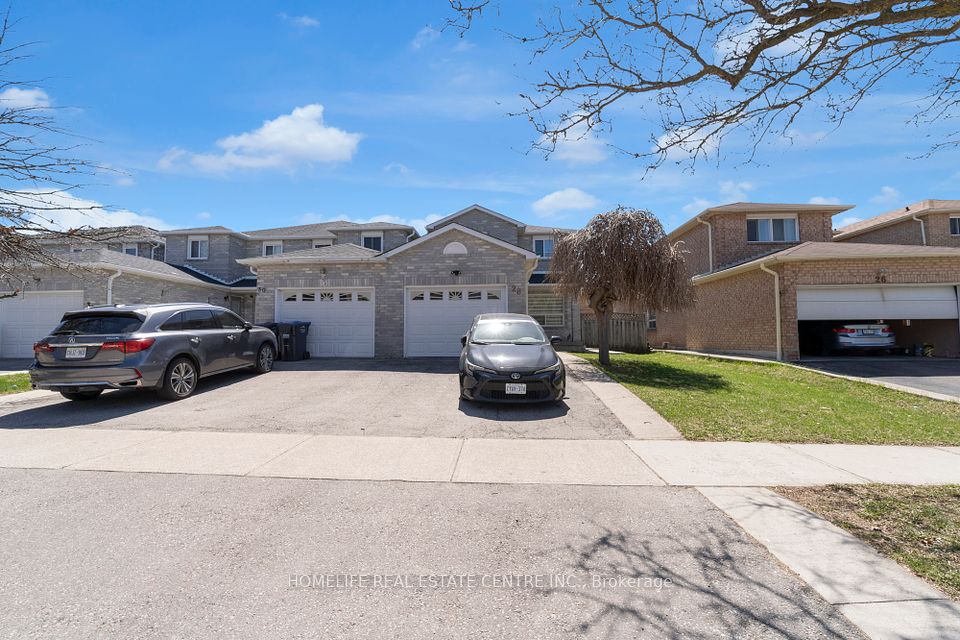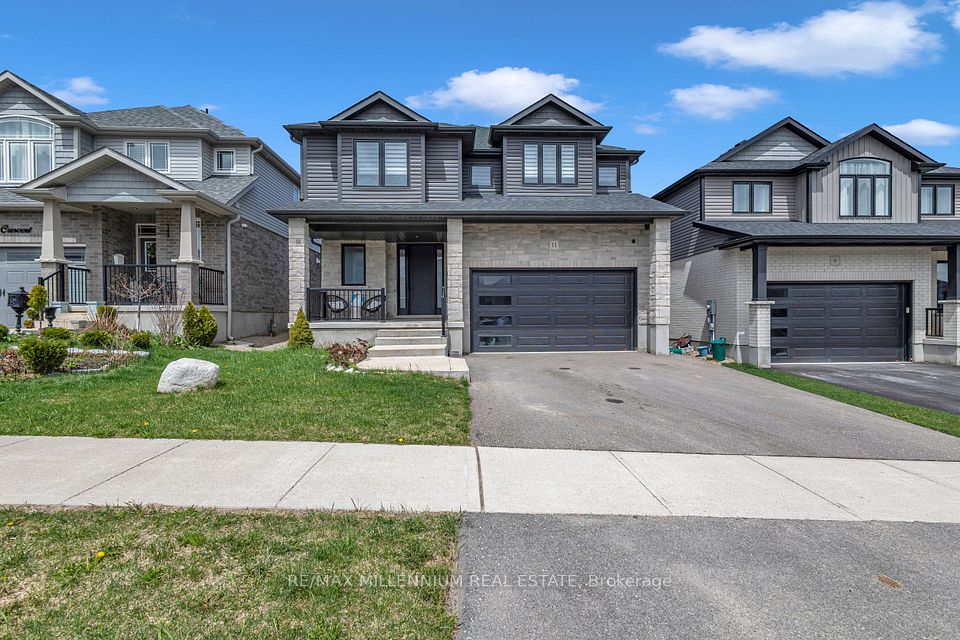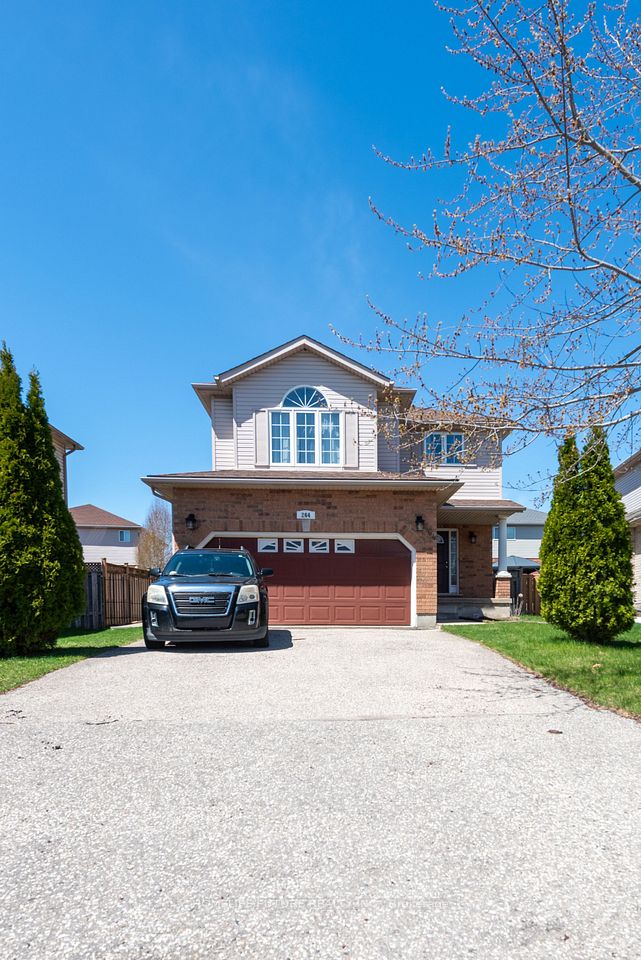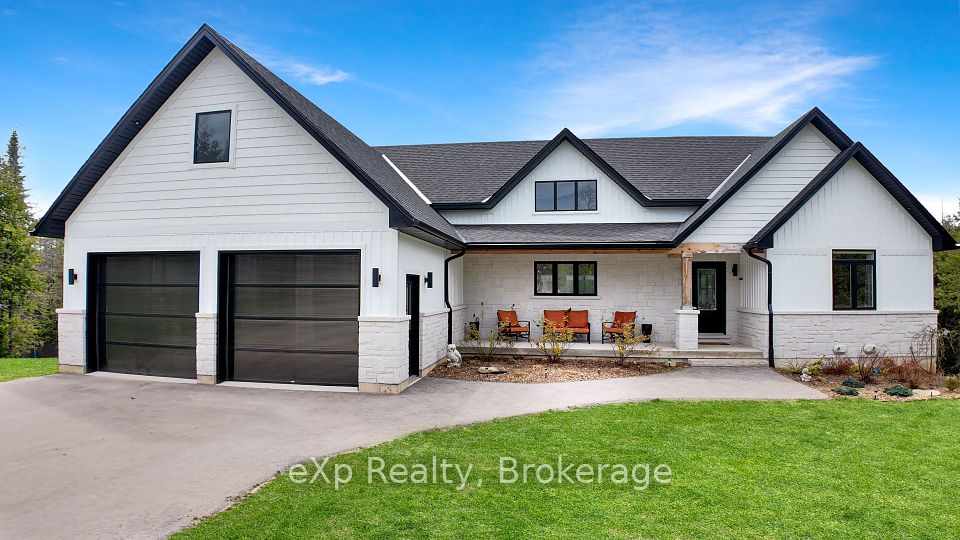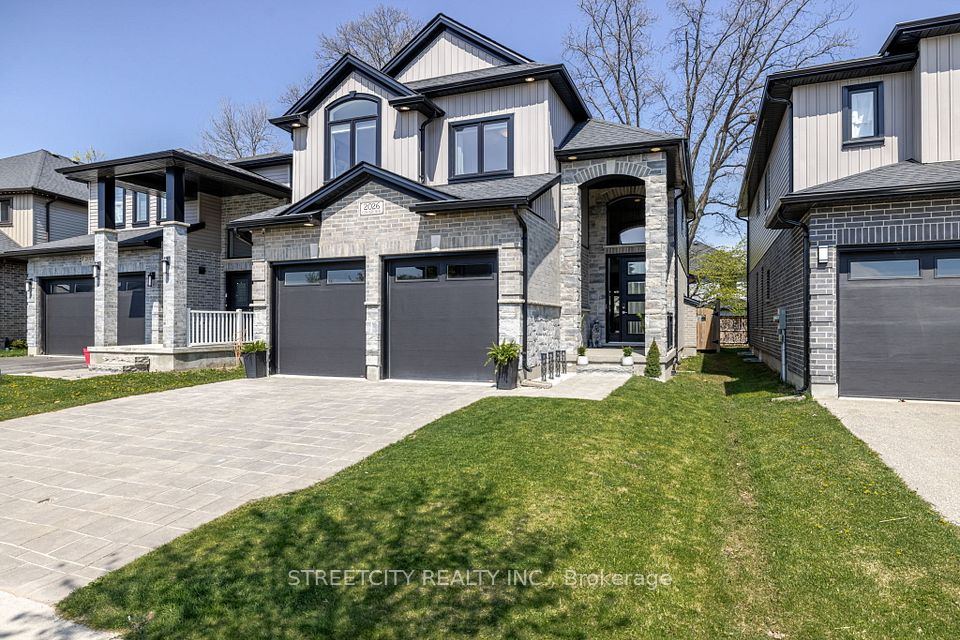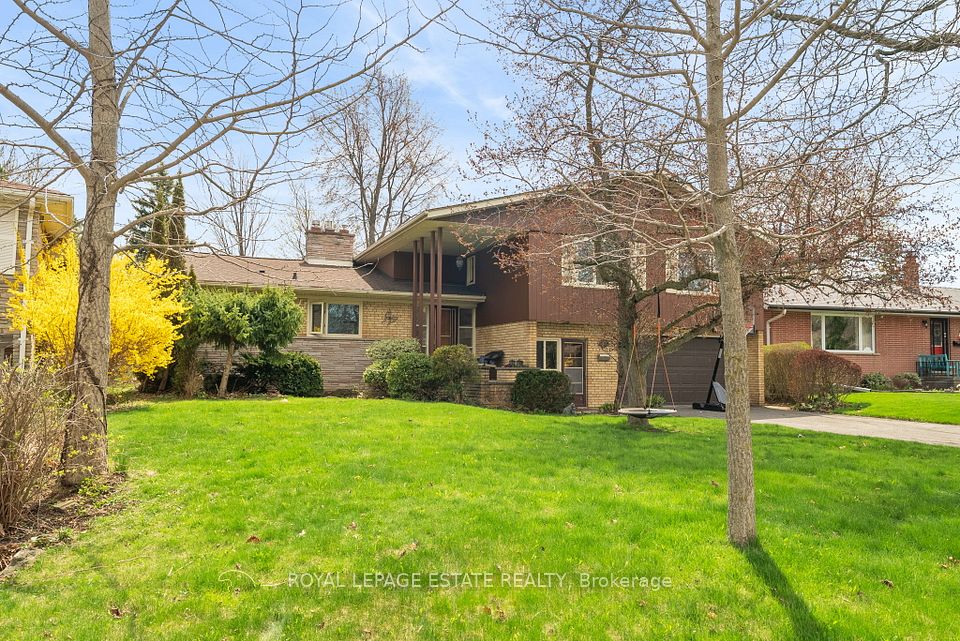$1,049,900
123 Susan Drive, Pelham, ON L0S 1E6
Virtual Tours
Price Comparison
Property Description
Property type
Detached
Lot size
N/A
Style
2-Storey
Approx. Area
N/A
Room Information
| Room Type | Dimension (length x width) | Features | Level |
|---|---|---|---|
| Living Room | 5.18 x 4.14 m | Hardwood Floor, Gas Fireplace, Large Window | Main |
| Dining Room | 3.5 x 3.23 m | Hardwood Floor, Formal Rm, Large Window | Main |
| Breakfast | 3.84 x 3.23 m | Hardwood Floor, Sliding Doors, W/O To Yard | Main |
| Kitchen | 3.66 x 3.5 m | Hardwood Floor, Quartz Counter, Stainless Steel Appl | Main |
About 123 Susan Drive
Welcome to this stunning fully finished, all-brick and stucco detached home in the heart of Fonthill! Offering over 100K in premium upgrades, this spacious 4+1 bedroom, 3.5 bathroom beauty checks every box. Featuring hardwood flooring throughout, a custom oak staircase with elegant iron spindles, quartz countertops, 9' ceilings, and two cozy gas fireplaces, every detail has been thoughtfully designed for luxury and comfort.The bright, open-concept main floor flows seamlessly, perfect for both everyday living and entertaining. Upstairs, youll find a bonus second-floor family room a perfect retreat for relaxing evenings. The fully finished basement offers even more versatile living space for guests, a home office, or recreation.Location is everything and this home is ideally situated within walking distance to the Meridian Community Centre, shopping, gyms, restaurants, pharmacies, and all the essentials. Whether you're raising a family, downsizing, or simply seeking a vibrant community lifestyle, this property is a must-see!
Home Overview
Last updated
8 hours ago
Virtual tour
None
Basement information
Finished
Building size
--
Status
In-Active
Property sub type
Detached
Maintenance fee
$N/A
Year built
--
Additional Details
MORTGAGE INFO
ESTIMATED PAYMENT
Location
Some information about this property - Susan Drive

Book a Showing
Find your dream home ✨
I agree to receive marketing and customer service calls and text messages from homepapa. Consent is not a condition of purchase. Msg/data rates may apply. Msg frequency varies. Reply STOP to unsubscribe. Privacy Policy & Terms of Service.








