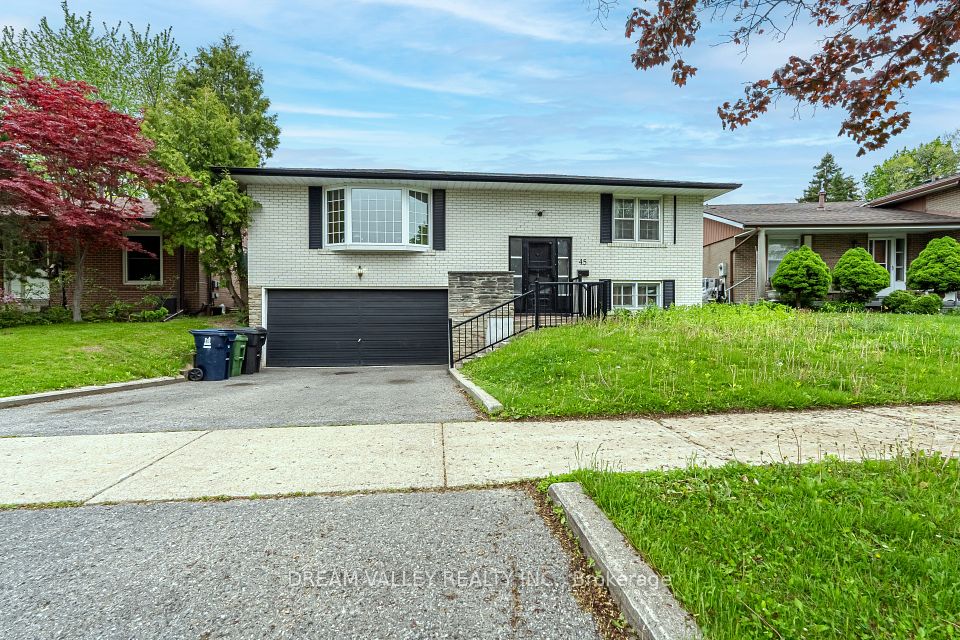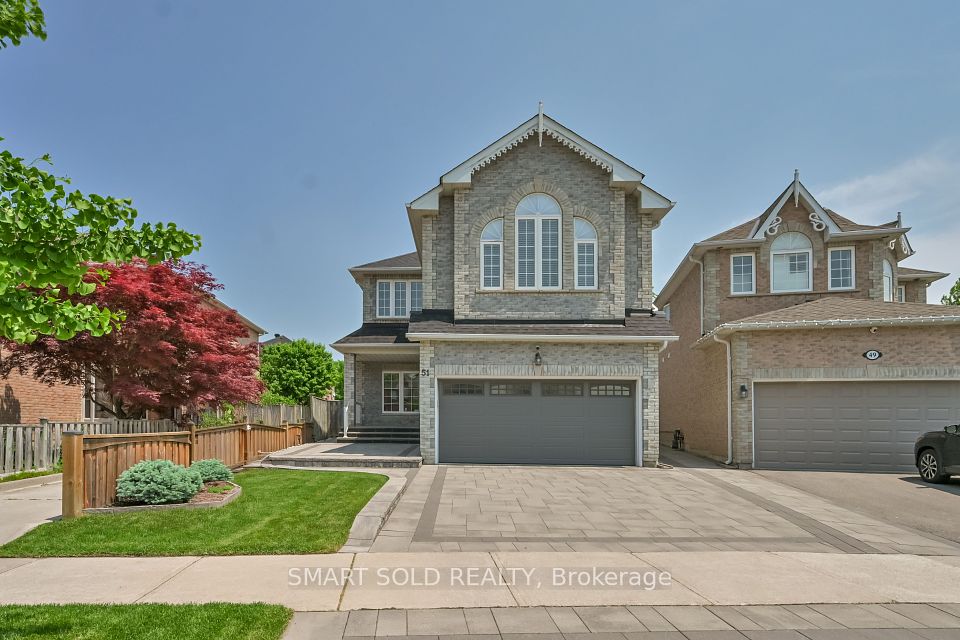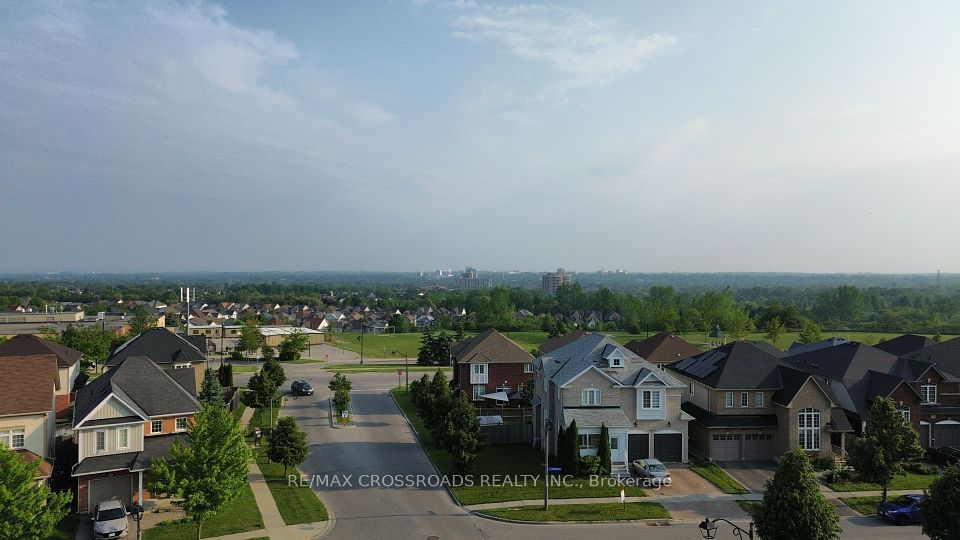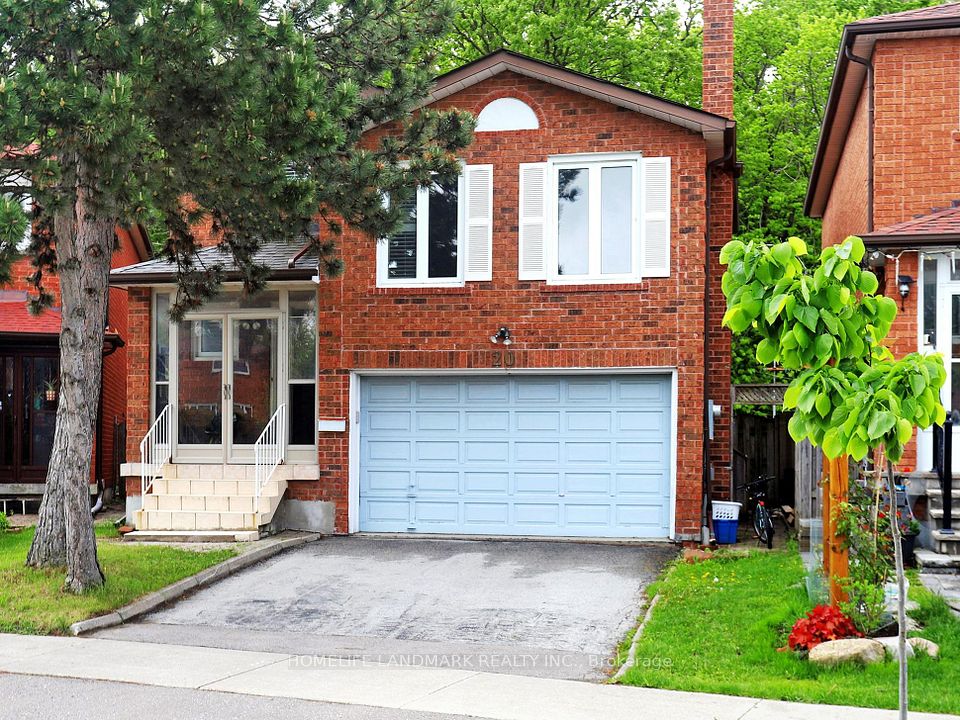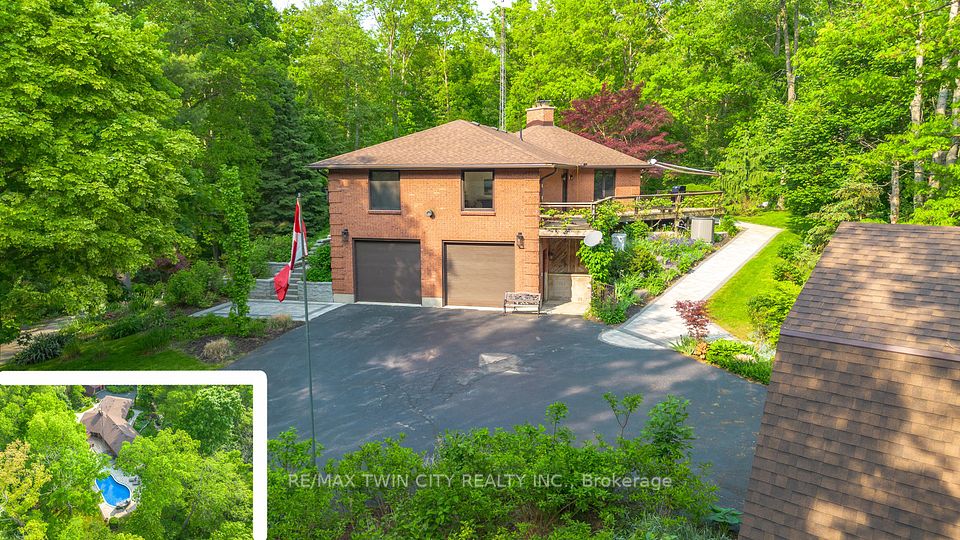
$1,189,900
123 Sal Circle, Brampton, ON L6R 1H5
Virtual Tours
Price Comparison
Property Description
Property type
Detached
Lot size
N/A
Style
2-Storey
Approx. Area
N/A
Room Information
| Room Type | Dimension (length x width) | Features | Level |
|---|---|---|---|
| Living Room | 4.26 x 3.09 m | Large Window, Hardwood Floor, Pot Lights | Main |
| Dining Room | 4.1 x 2.81 m | Large Window, Hardwood Floor | Main |
| Kitchen | 4.85 x 3.33 m | Large Window, Porcelain Floor, Backsplash | Main |
| Breakfast | 3.4 x 2.13 m | Large Window, Porcelain Floor, W/O To Deck | Main |
About 123 Sal Circle
Welcome to 123 Sal Circle, a stunning detached home in the highly sought-after Sandringham-Wellington community of Brampton. Offering a spacious and functional layout, this beautifully maintained property is perfect for families or investors alike. With separate living, dining, and family rooms, there is plenty of space to entertain and enjoy. The main floor features hardwood flooring throughout, an upgraded porcelain-tiled entrance lobby and main washroom, and a beautifully redone hardwood staircase leading to the second floor, which is finished with durable laminate flooring. The home has been further enhanced with upgraded windows throughout, maximizing natural light and improving energy efficiency. The spacious garage and driveway provide ample parking for multiple vehicles. This home offers four bedrooms on the upper level and a finished basement with a separate entrance, adding excellent additional living space. The basement includes two bedrooms, a full kitchen, and a spacious bathroom, with upgraded 32 windows allowing for plenty of natural light. The backyard is fully fenced for added privacy, with an upgraded fence and a beautifully renovated deck, offering an ideal space for outdoor gatherings. This home is conveniently located close to top-rated schools, shopping, dining, and public transit, with easy access to major highways and nearby parks, making it perfect for family living.
Home Overview
Last updated
Mar 30
Virtual tour
None
Basement information
Finished, Separate Entrance
Building size
--
Status
In-Active
Property sub type
Detached
Maintenance fee
$N/A
Year built
--
Additional Details
MORTGAGE INFO
ESTIMATED PAYMENT
Location
Some information about this property - Sal Circle

Book a Showing
Find your dream home ✨
I agree to receive marketing and customer service calls and text messages from homepapa. Consent is not a condition of purchase. Msg/data rates may apply. Msg frequency varies. Reply STOP to unsubscribe. Privacy Policy & Terms of Service.






