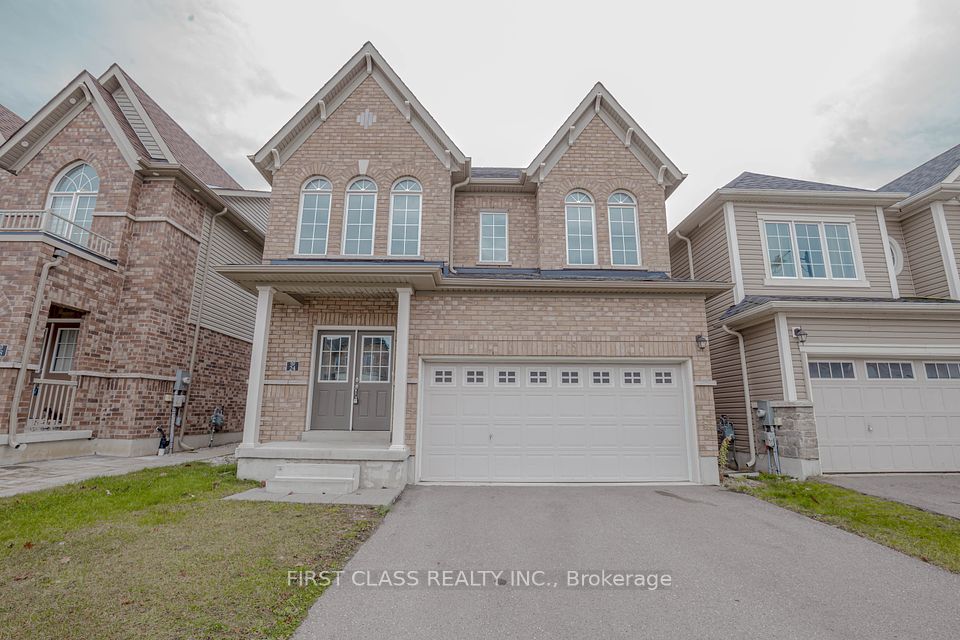
$1,149,000
123 Ravenscroft Road, Ajax, ON L1T 1X3
Virtual Tours
Price Comparison
Property Description
Property type
Detached
Lot size
N/A
Style
2-Storey
Approx. Area
N/A
Room Information
| Room Type | Dimension (length x width) | Features | Level |
|---|---|---|---|
| Living Room | 5.15 x 4.25 m | Combined w/Dining, Laminate | Ground |
| Dining Room | 3.45 x 4.25 m | Combined w/Living, Laminate | Ground |
| Kitchen | 5.15 x 4.25 m | Breakfast Area, Laminate, Family Size Kitchen | Ground |
| Laundry | 2.4 x 1.7 m | Laminate | Ground |
About 123 Ravenscroft Road
Stunning 4+1 Bedroom Home with **Legal Basement Apartment** & Extensive 2025 Updates. Discover this beautifully maintained home featuring 4 spacious bedrooms upstairs, a LEGAL 1-bedroom basement apartment with separate side entrance, and 3.5 bathrooms throughout, ideal for large families or multi-generational living. The main home shines with new flooring throughout the upper levels (2025), new wood stair treads with modern metal balusters (2025), and a sunlit upper hallway enhanced by a tubular skylight. The Primary Suite offers a walk-in closet, additional built-in closet space, and a gorgeously renovated ensuite (2025).The kitchen has been tastefully refaced (2025) and features a new faucet and microwave (2025) and newer fridge and dishwasher (2024). The welcoming family room includes a WETT-inspected wood-burning fireplace (2021) perfect for cozy evenings. Outside, enjoy a professionally landscaped backyard oasis, private, serene, and perfect for entertaining. Additional upgrades include some new windows (2025), fresh paint on upper floors (2025), new front and storm doors (2025), new upper washer/dryer (2025 unused) and newer garage doors (2023). Located close to schools, shopping, transit routes (on Durham Transit Line), McLean Community Center/Library, GO Station, and Hwy 401 access, this home truly has it all. Don't miss this wonderful opportunity to own a turnkey property with flexible living space and income potential!
Home Overview
Last updated
2 days ago
Virtual tour
None
Basement information
Apartment
Building size
--
Status
In-Active
Property sub type
Detached
Maintenance fee
$N/A
Year built
--
Additional Details
MORTGAGE INFO
ESTIMATED PAYMENT
Location
Some information about this property - Ravenscroft Road

Book a Showing
Find your dream home ✨
I agree to receive marketing and customer service calls and text messages from homepapa. Consent is not a condition of purchase. Msg/data rates may apply. Msg frequency varies. Reply STOP to unsubscribe. Privacy Policy & Terms of Service.






