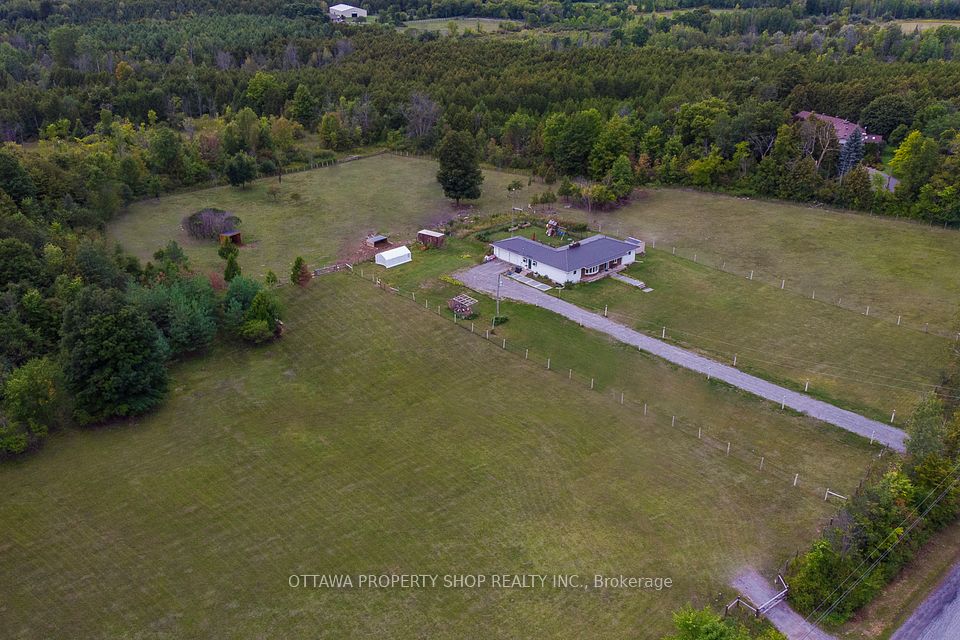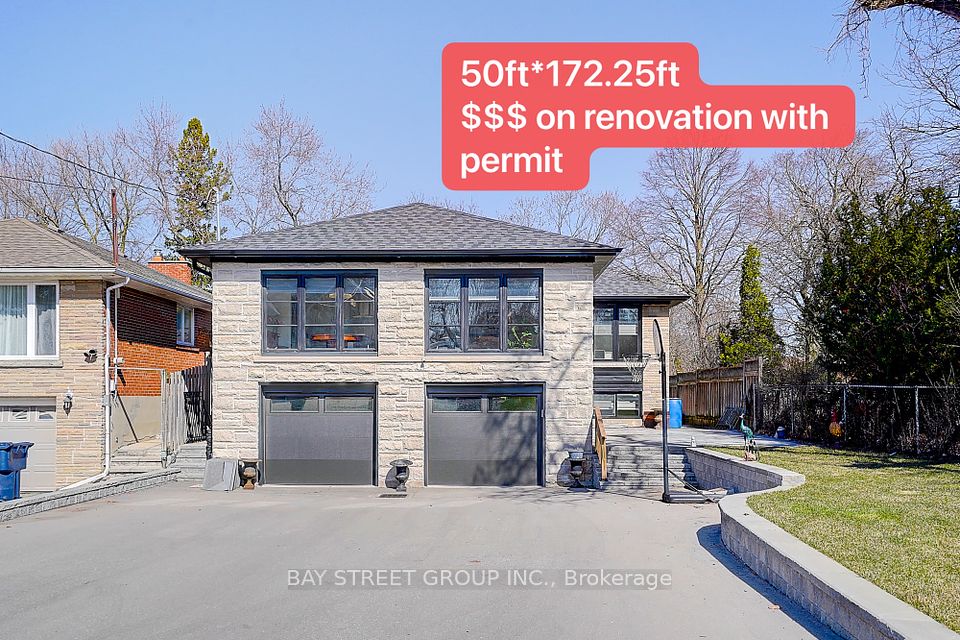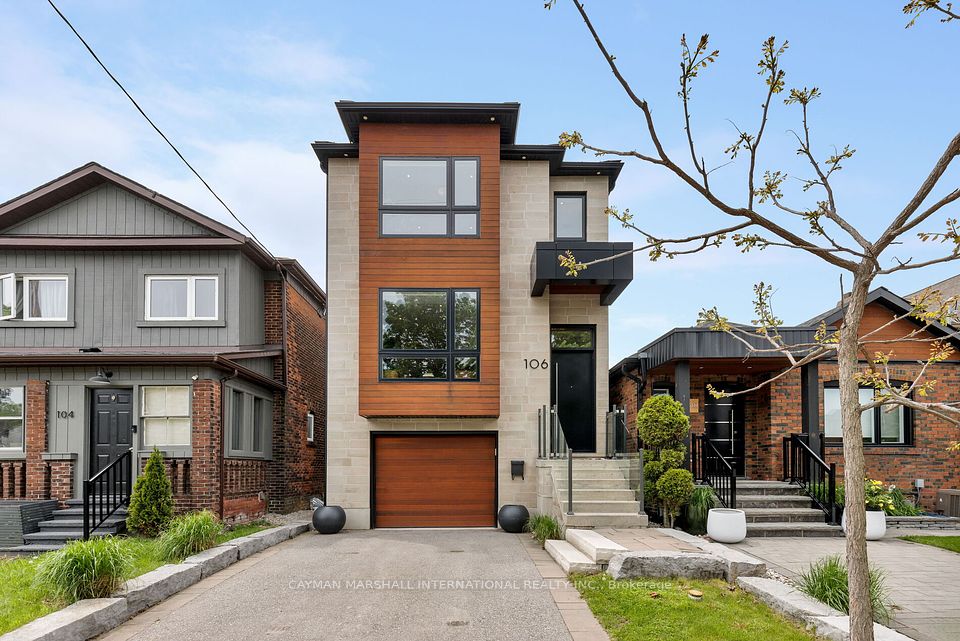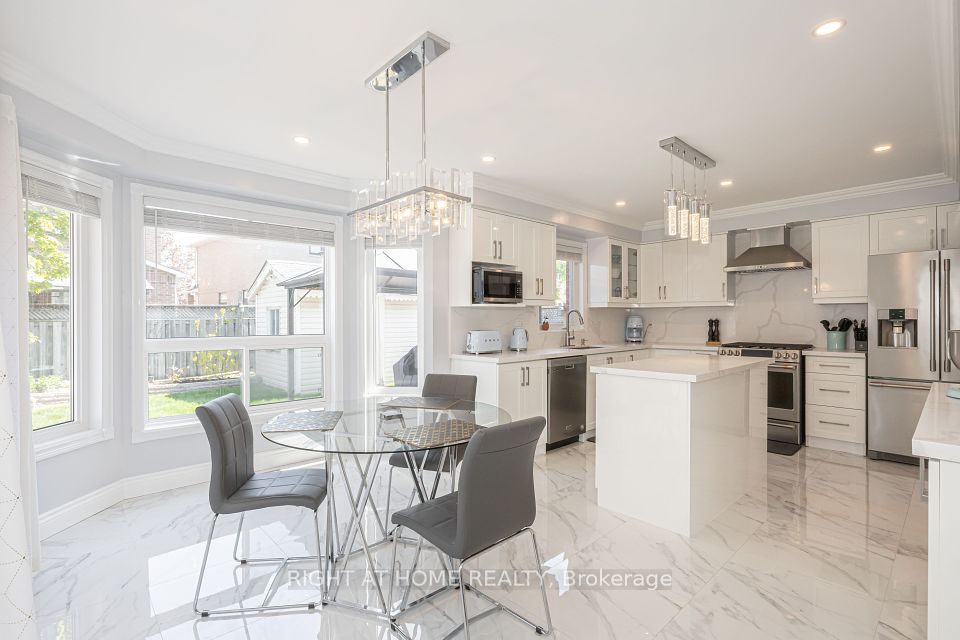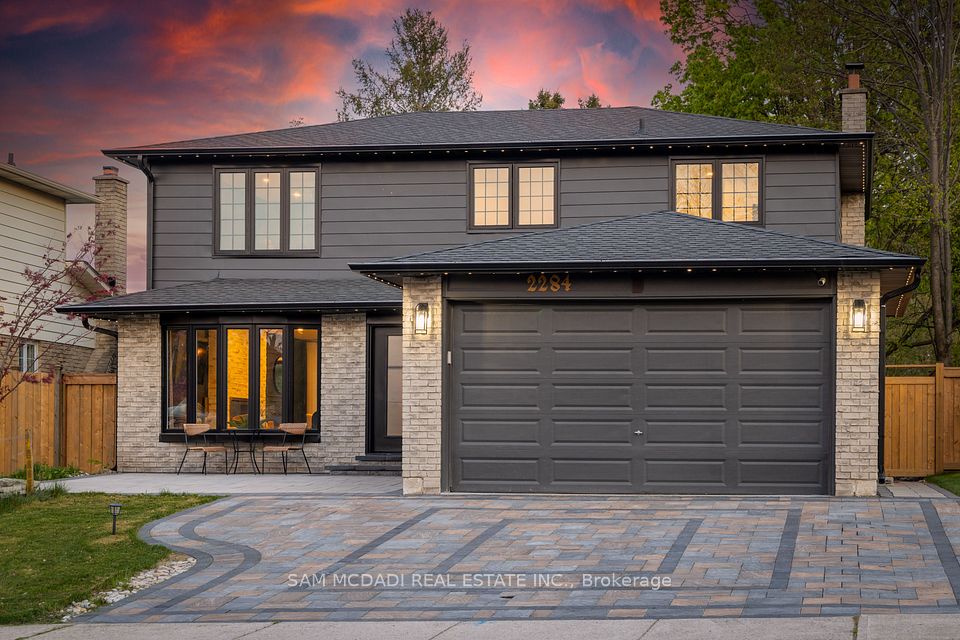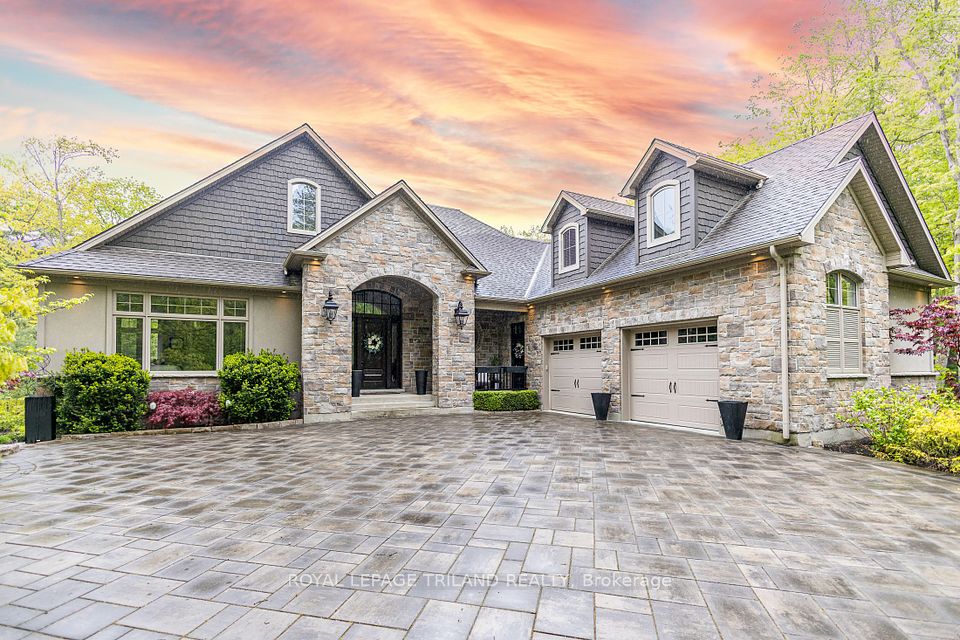
$1,999,900
123 Lakeview Road, Grey Highlands, ON N0C 1M0
Price Comparison
Property Description
Property type
Detached
Lot size
N/A
Style
Contemporary
Approx. Area
N/A
Room Information
| Room Type | Dimension (length x width) | Features | Level |
|---|---|---|---|
| Foyer | 1.78439 x 4 m | N/A | Main |
| Laundry | 2.82 x 3.56 m | N/A | Main |
| Kitchen | 4.39 x 7.01 m | Combined w/Dining | Main |
| Living Room | 6.3 x 7.01 m | N/A | Main |
About 123 Lakeview Road
Brewsters Lake - over 200 of waterfront with a bungalow, shop and garage on a 3.2 acre hardwood lot. Lake views from nearly every room in the home. Spacious rooms throughout the 2500 square foot main level including open concept kitchen, dining and living areas with vaulted ceilings and a wood-burning fireplace. The walkout basement is fully finished with massive family room, office or 5th bedroom with ensuite; walkout to the hot tub, patio and lakeside. SHOP 30x52 with in-floor heat, spray foam insulation, Trusscore interior, 3 roll up doors; detached single garage and attached double garage with in-floor heat. On demand hot water, generator back up, metal roof, new windows (2018), central air, water system, greenhouse, hot tub and more. The private waterfront boasts a sandy beach, dock and firepit. Four season living in a four season playground 20 minutes to Collingwood and Blue Mountain, 10 minutes to Devils Glen Country Club (private) and minutes away from year-round trails and recreational activities. Includes part ownership of additional waterfront lot.
Home Overview
Last updated
20 hours ago
Virtual tour
None
Basement information
Finished with Walk-Out
Building size
--
Status
In-Active
Property sub type
Detached
Maintenance fee
$N/A
Year built
2024
Additional Details
MORTGAGE INFO
ESTIMATED PAYMENT
Location
Some information about this property - Lakeview Road

Book a Showing
Find your dream home ✨
I agree to receive marketing and customer service calls and text messages from homepapa. Consent is not a condition of purchase. Msg/data rates may apply. Msg frequency varies. Reply STOP to unsubscribe. Privacy Policy & Terms of Service.






