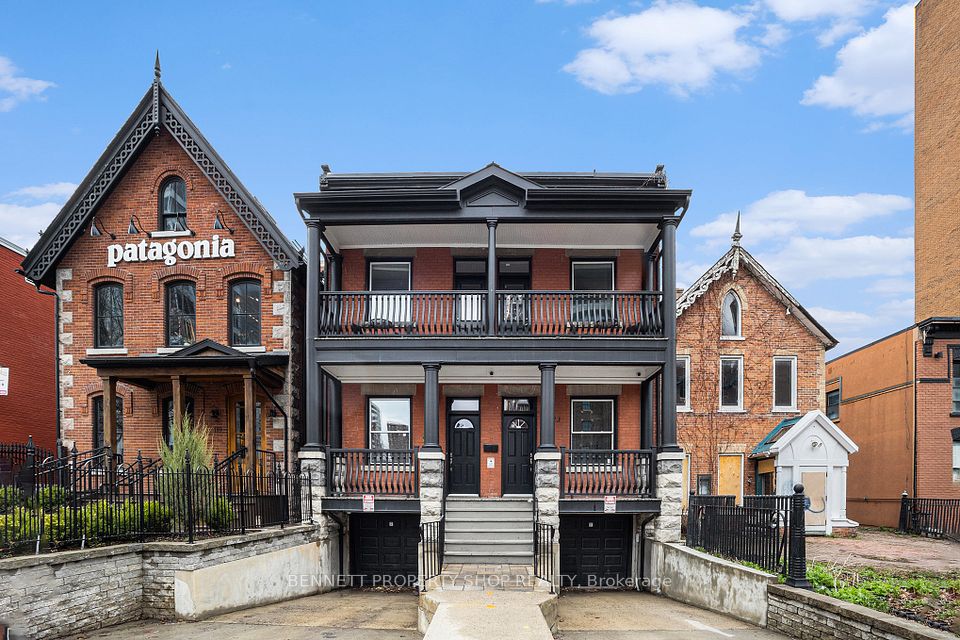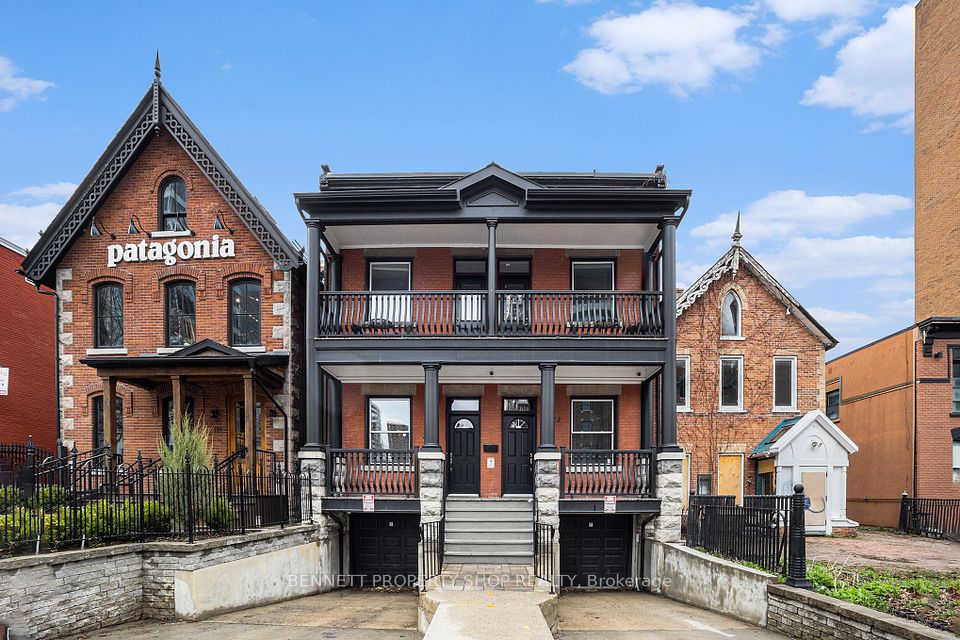
$899,000
123 Drayton Avenue, Toronto E02, ON M4C 3L8
Virtual Tours
Price Comparison
Property Description
Property type
Semi-Detached
Lot size
N/A
Style
2-Storey
Approx. Area
N/A
Room Information
| Room Type | Dimension (length x width) | Features | Level |
|---|---|---|---|
| Mud Room | N/A | Wood, Large Window | Main |
| Living Room | 4 x 2.84 m | Parquet, Large Window, Open Concept | Main |
| Kitchen | 4 x 3.53 m | Vinyl Floor, Stainless Steel Appl, Open Concept | Main |
| Office | 2.87 x 3.07 m | Vinyl Floor, Walk-Out | Main |
About 123 Drayton Avenue
Nestled on a quiet and family-friendly street, this wonderful 2-bedroom, 2-bathroom semi-detached home is sure to steal your heart! The open concept main floor boasts a spacious living room with newly installed pot lights, a relaxing dining area, a well-appointed kitchen with a custom pendant light, and a versatile den with a walkout to the backyard. The kitchen is equipped with stainless steel appliances, ample counter space, and a convenient island with seating. Upstairs, you'll find two generously sized bedrooms and a bright 4-piece bathroom. With broadloom throughout, the second floor offers a cozy and comfortable retreat. The finished basement includes a large recreation room, a 2-piece bathroom, and plenty of storage space. A perfect extension of your living area! Backyard features a new floating deck, large spacious shed, sun and shade enjoyment in the backyard oasis. Location, location, location! Enjoy easy access to transit, parks, restaurants, and shops. Close proximity to schools, Monarch Park outdoor city pool/park, dog park, and East Lynn park, and farmers markets in the summer months. On top of this current owners pay an average of $132.00 per month on utility costs. Total square footage including basement is approximately 1,400 sq ft!
Home Overview
Last updated
2 days ago
Virtual tour
None
Basement information
Finished
Building size
--
Status
In-Active
Property sub type
Semi-Detached
Maintenance fee
$N/A
Year built
--
Additional Details
MORTGAGE INFO
ESTIMATED PAYMENT
Location
Some information about this property - Drayton Avenue

Book a Showing
Find your dream home ✨
I agree to receive marketing and customer service calls and text messages from homepapa. Consent is not a condition of purchase. Msg/data rates may apply. Msg frequency varies. Reply STOP to unsubscribe. Privacy Policy & Terms of Service.






