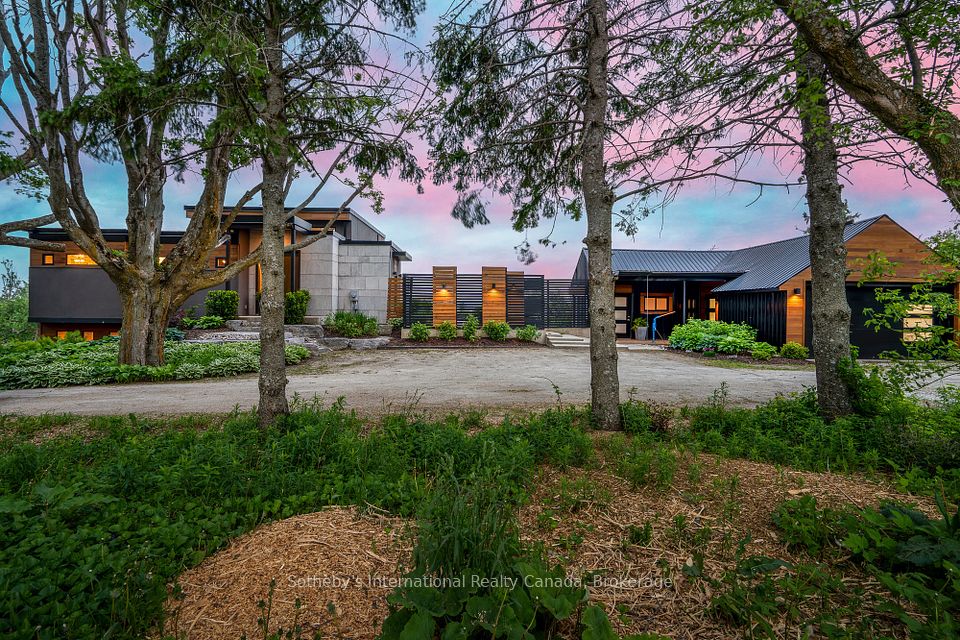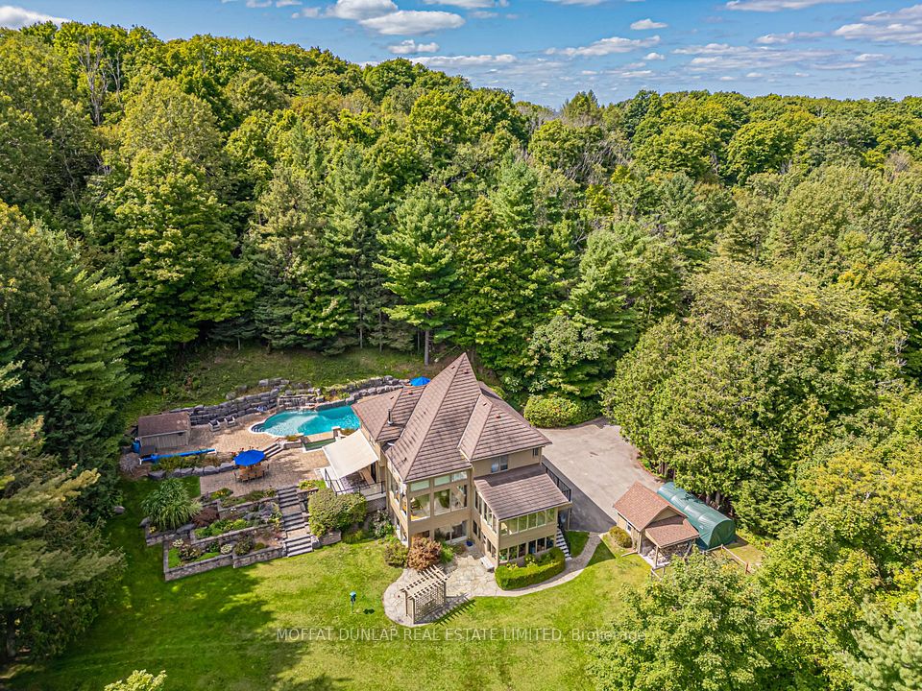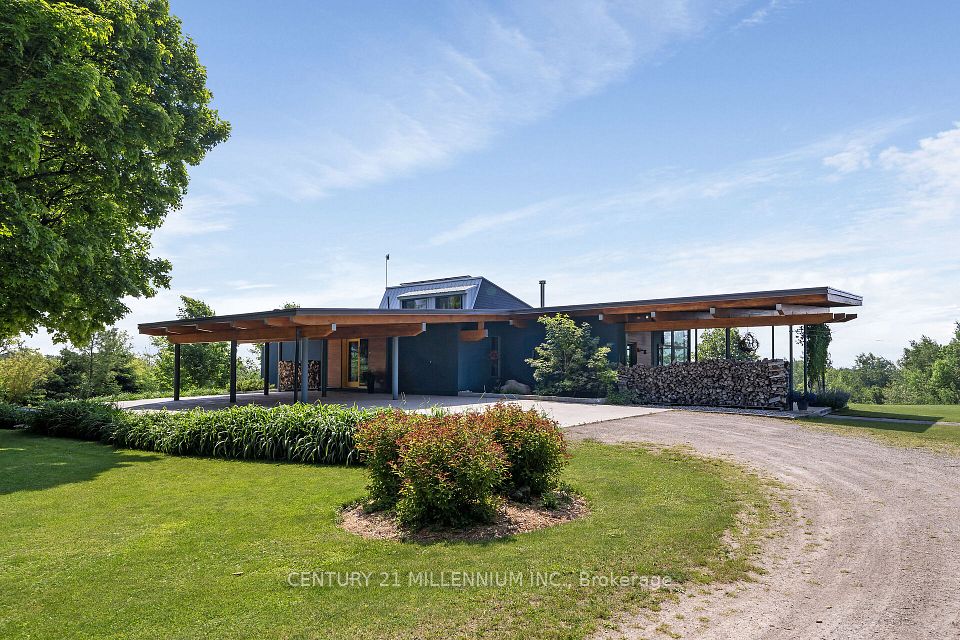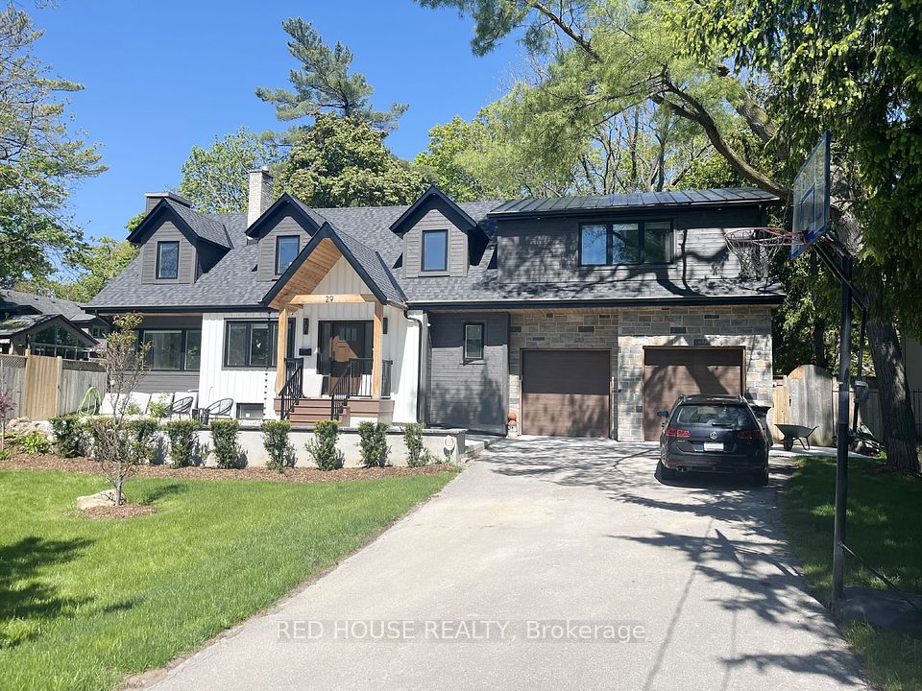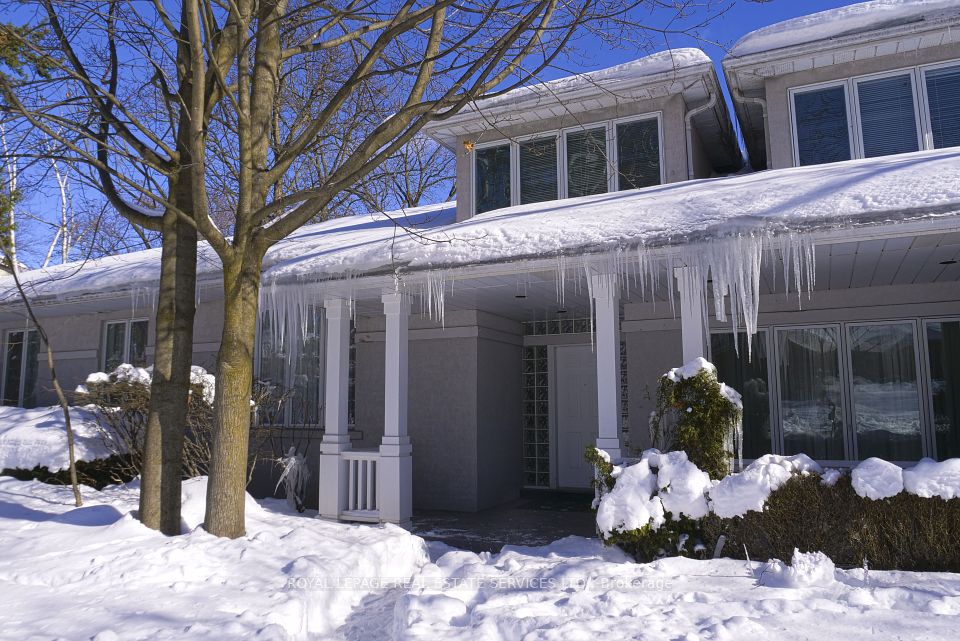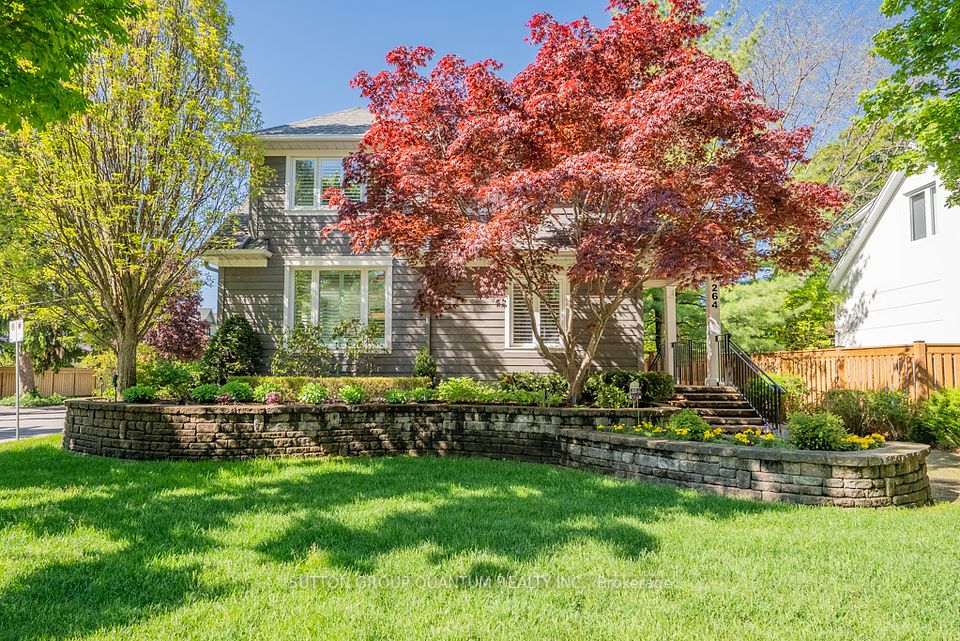
$3,499,900
123 Carisbrooke Circle, Aurora, ON L4G 0K4
Price Comparison
Property Description
Property type
Detached
Lot size
N/A
Style
2-Storey
Approx. Area
N/A
Room Information
| Room Type | Dimension (length x width) | Features | Level |
|---|---|---|---|
| Living Room | 5.7 x 4.5 m | Hardwood Floor, Wainscoting, Pot Lights | Ground |
| Dining Room | 5.8 x 4.2 m | Hardwood Floor, Wainscoting, Pot Lights | Ground |
| Kitchen | 6.5 x 4.8 m | Ceramic Floor, Centre Island, Pot Lights | Ground |
| Breakfast | 5.8 x 5.1 m | Ceramic Floor, W/O To Deck | Ground |
About 123 Carisbrooke Circle
Exquisite and meticulously maintained detached residence offering approximately 6,000 sq. ft. of luxurious living space. This 4-bedroom home features ensuites for every bedroom and a walk-out basement, all situated on a premium corner lot in the prestigious Belfountain community. Highlights include a rare 4-car tandem garage, an extended driveway accommodating up to 8 vehicles, and breathtaking views throughout. Original owners have maintained the home with pride. The main floor showcases 10' ceilings, a grand double-door entrance, pot lights, and elegant wainscoting in the living and dining areas. The gourmet kitchen is complete with granite countertops, a center island, and opens to a cozy family room with fireplace. Additional features include a cathedral ceiling and French doors in the library, iron picket railings, oak staircase with runner to the basement, plywood subfloor, rough-in for 3-piece bathroom and separate basement entrance, two cold rooms, and interior access to garage. Ideally located minutes from shops, groceries, golf, Hwy 404, and top-rated schools including St. Andrew's College.
Home Overview
Last updated
May 20
Virtual tour
None
Basement information
Unfinished, Walk-Out
Building size
--
Status
In-Active
Property sub type
Detached
Maintenance fee
$N/A
Year built
--
Additional Details
MORTGAGE INFO
ESTIMATED PAYMENT
Location
Some information about this property - Carisbrooke Circle

Book a Showing
Find your dream home ✨
I agree to receive marketing and customer service calls and text messages from homepapa. Consent is not a condition of purchase. Msg/data rates may apply. Msg frequency varies. Reply STOP to unsubscribe. Privacy Policy & Terms of Service.







