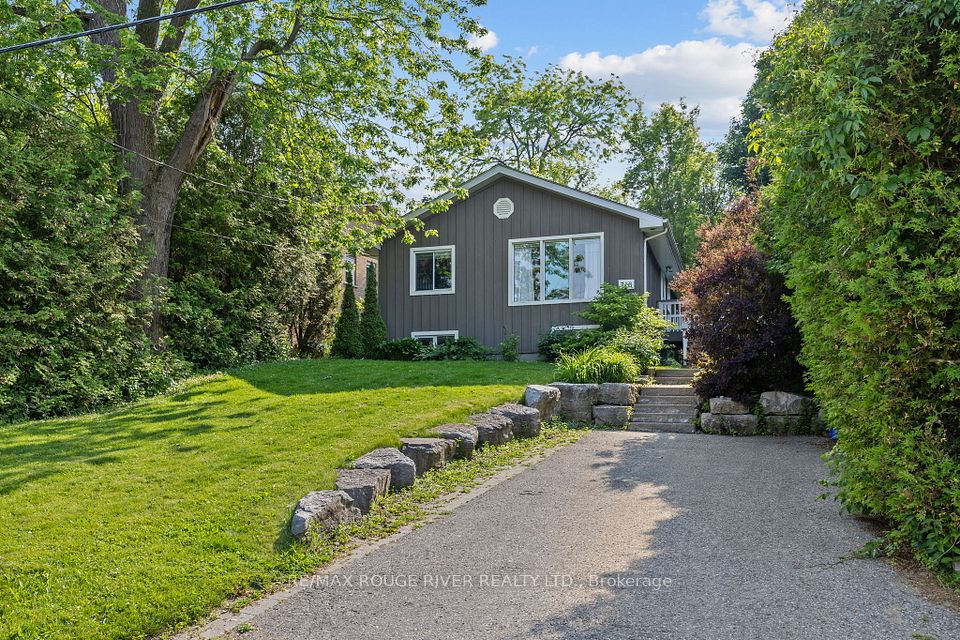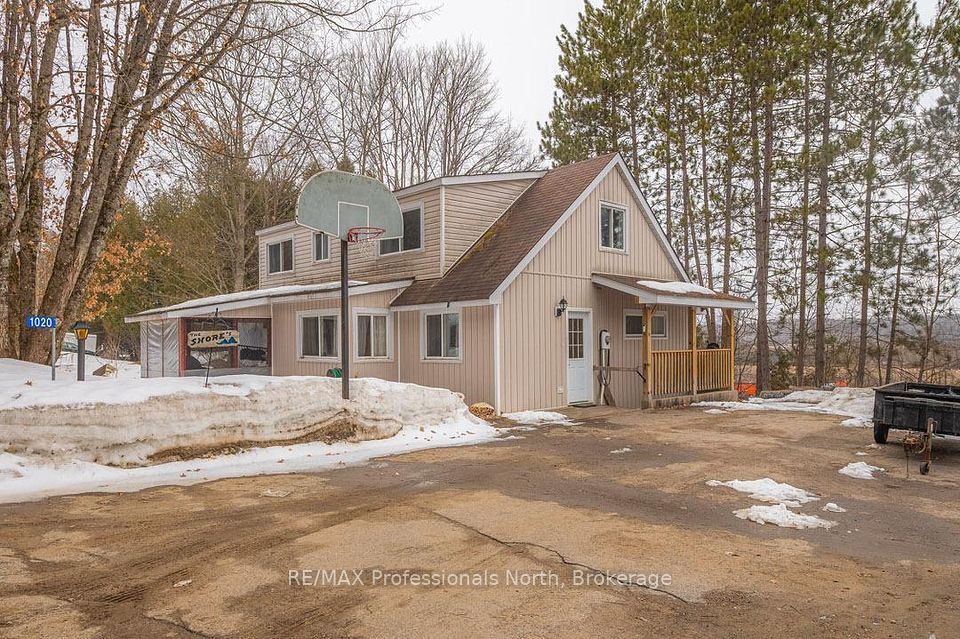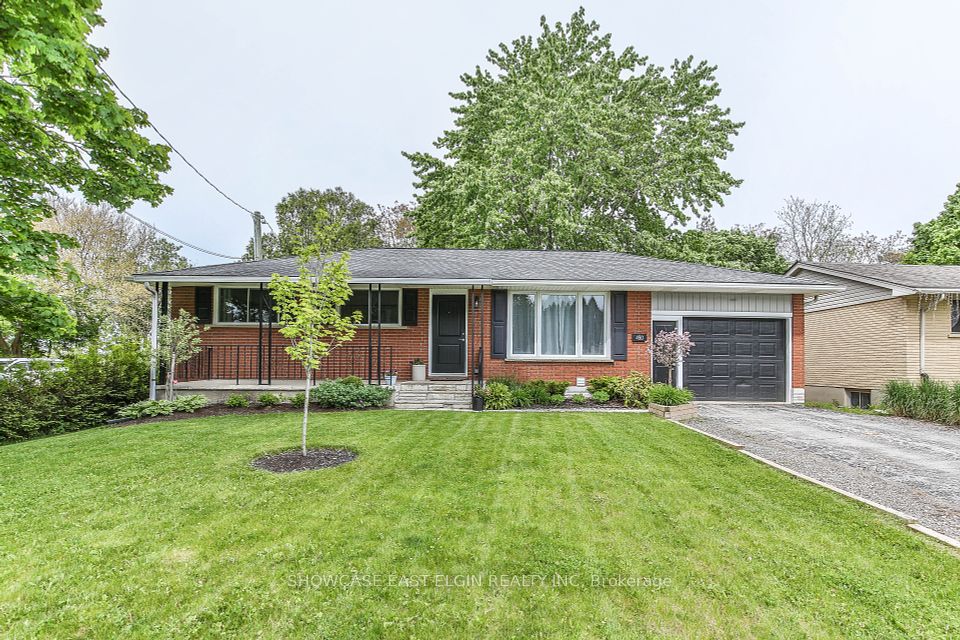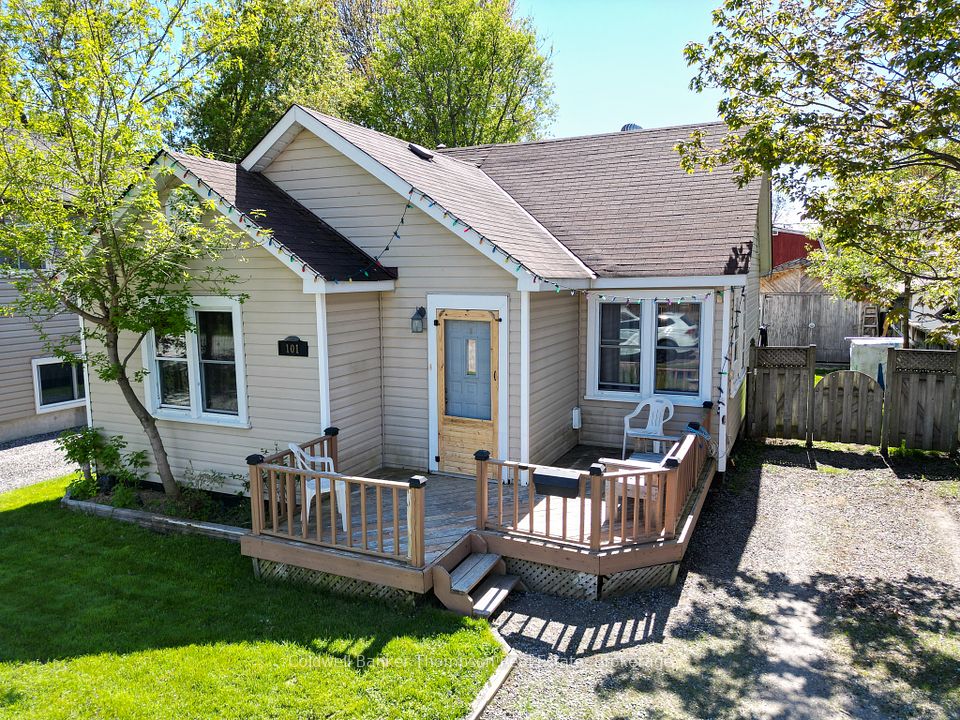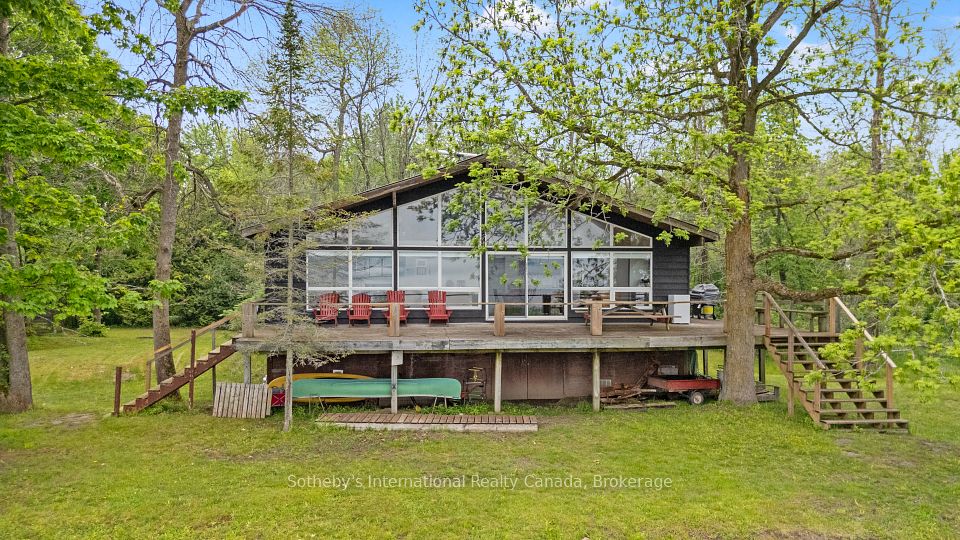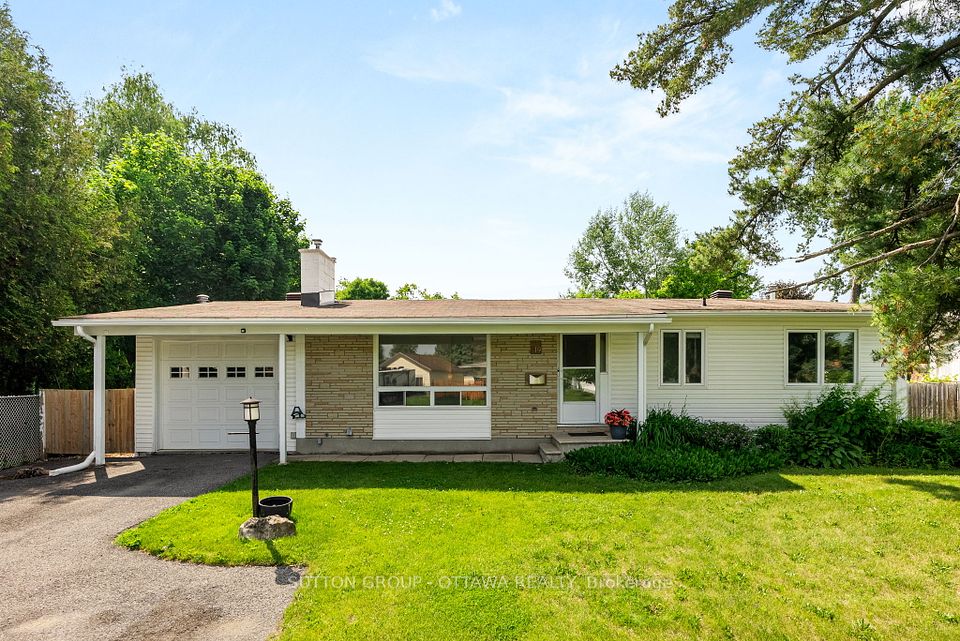
$599,900
Last price change 4 days ago
1229 Benson Street, Innisfil, ON L9S 1Y5
Price Comparison
Property Description
Property type
Detached
Lot size
< .50 acres
Style
2-Storey
Approx. Area
N/A
Room Information
| Room Type | Dimension (length x width) | Features | Level |
|---|---|---|---|
| Living Room | 3.28 x 6.88 m | N/A | Main |
| Kitchen | 2.91 x 3.06 m | N/A | Main |
| Bedroom | 3.1 x 2.27 m | N/A | Second |
| Bedroom | 3.13 x 3.34 m | N/A | Second |
About 1229 Benson Street
Sellers Say Bring Your Offer! Smart Start in Innisfil 3 Bed, 3 Bath Detached Home, $599,000.This affordable home offers a fantastic opportunity for first-time buyers or investors. Priced below market value, its located in a well-established Innisfil neighbourhood, just minutes from Lake Simcoe, schools, parks, and shopping. Key Features: Renovated Kitchen with granite countertops, stainless steel appliances, and tile backsplash | Open-concept living/dining with hardwood flooring and large windows for natural light | 3 Bathrooms, including one in the mostly finished basement| Fenced Yard with deck and shed | Basement space suitable for storage or a rec room. This home includes key updates and a price that reflects current market conditions. Flexible closing available. Floor plan available in photos. Don't miss out on this great opportunity!
Home Overview
Last updated
23 hours ago
Virtual tour
None
Basement information
Finished, Full
Building size
--
Status
In-Active
Property sub type
Detached
Maintenance fee
$N/A
Year built
--
Additional Details
MORTGAGE INFO
ESTIMATED PAYMENT
Location
Some information about this property - Benson Street

Book a Showing
Find your dream home ✨
I agree to receive marketing and customer service calls and text messages from homepapa. Consent is not a condition of purchase. Msg/data rates may apply. Msg frequency varies. Reply STOP to unsubscribe. Privacy Policy & Terms of Service.






