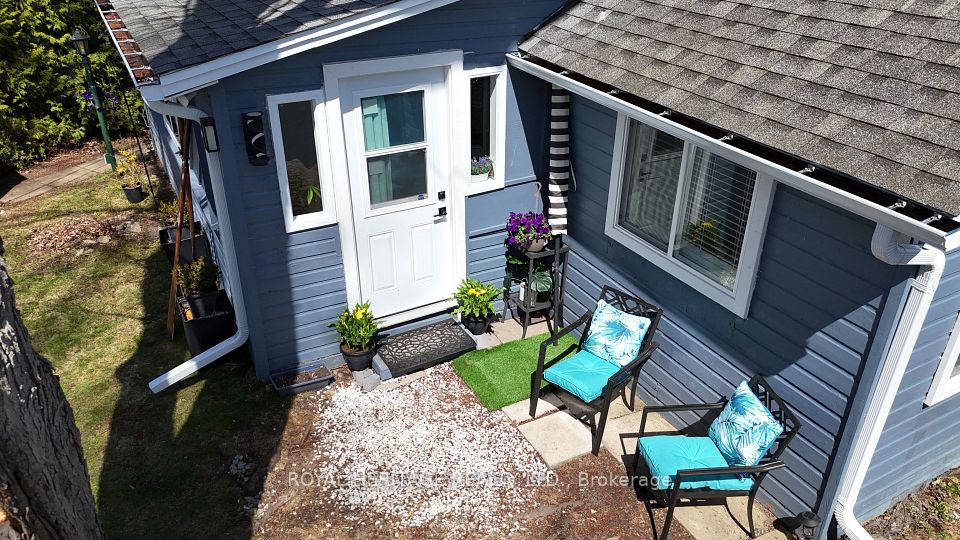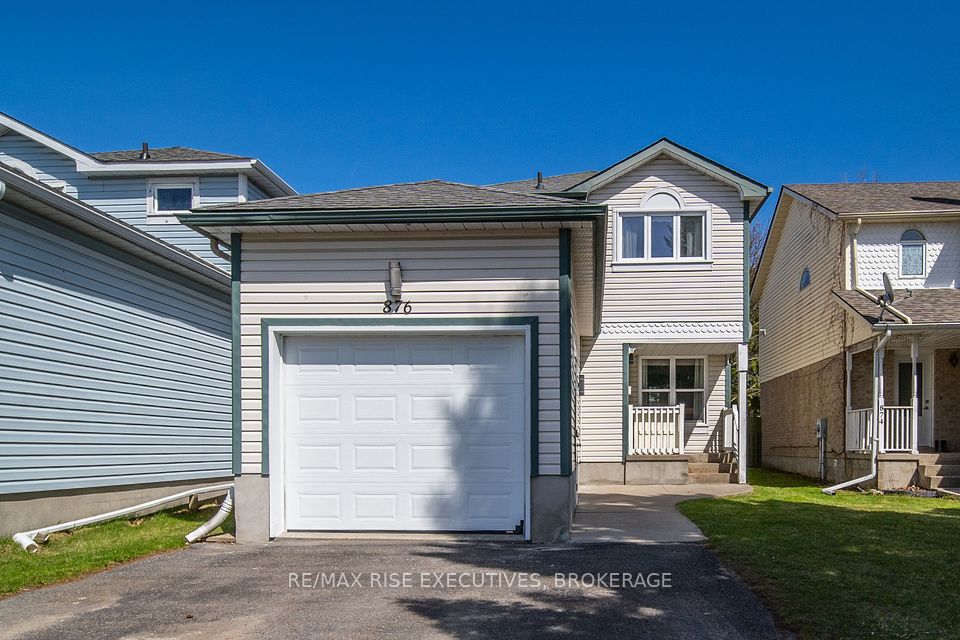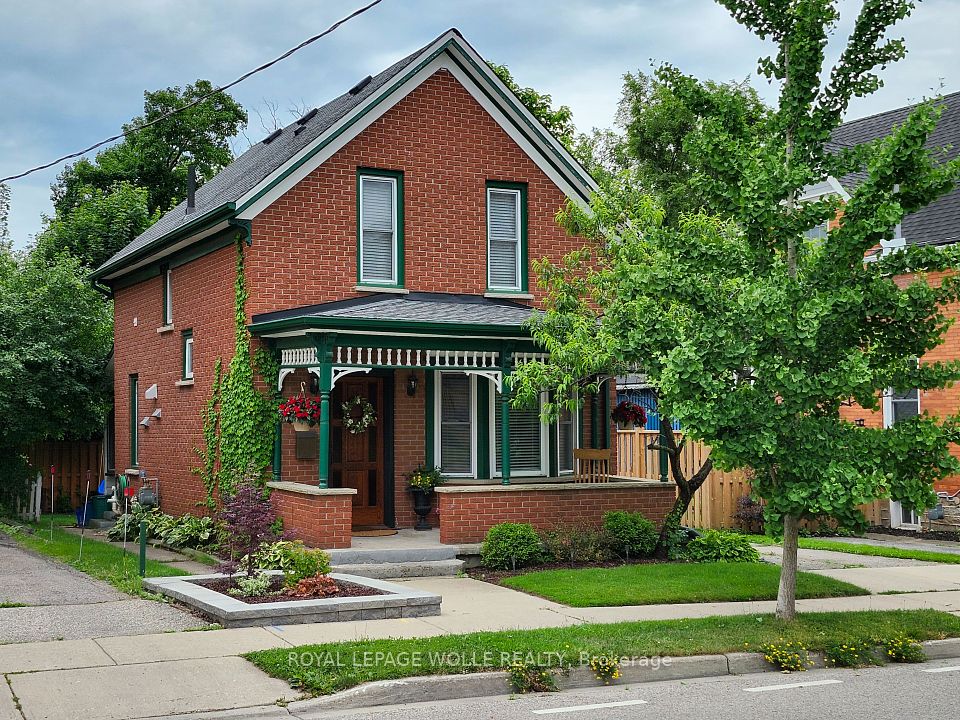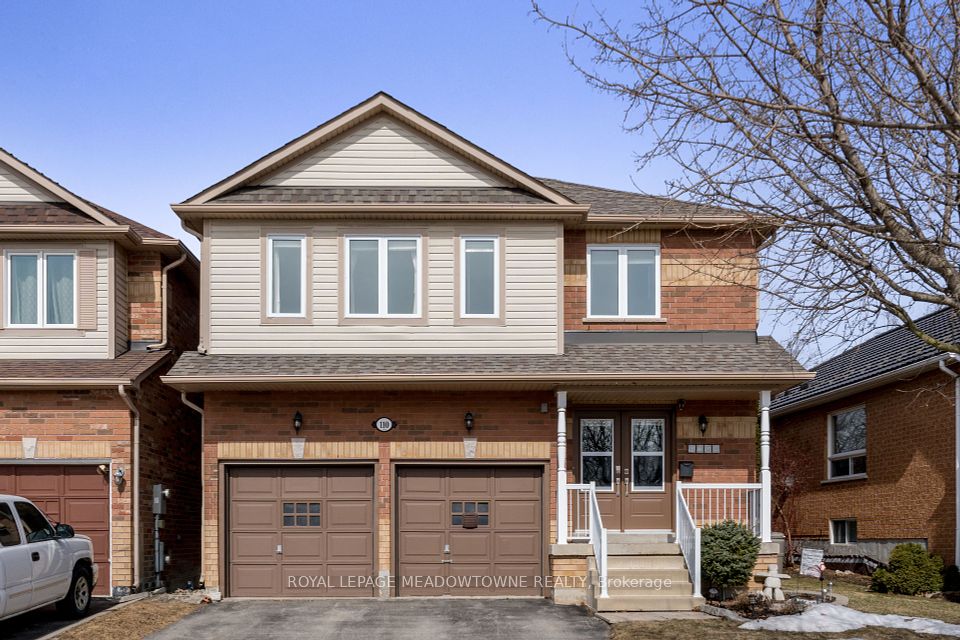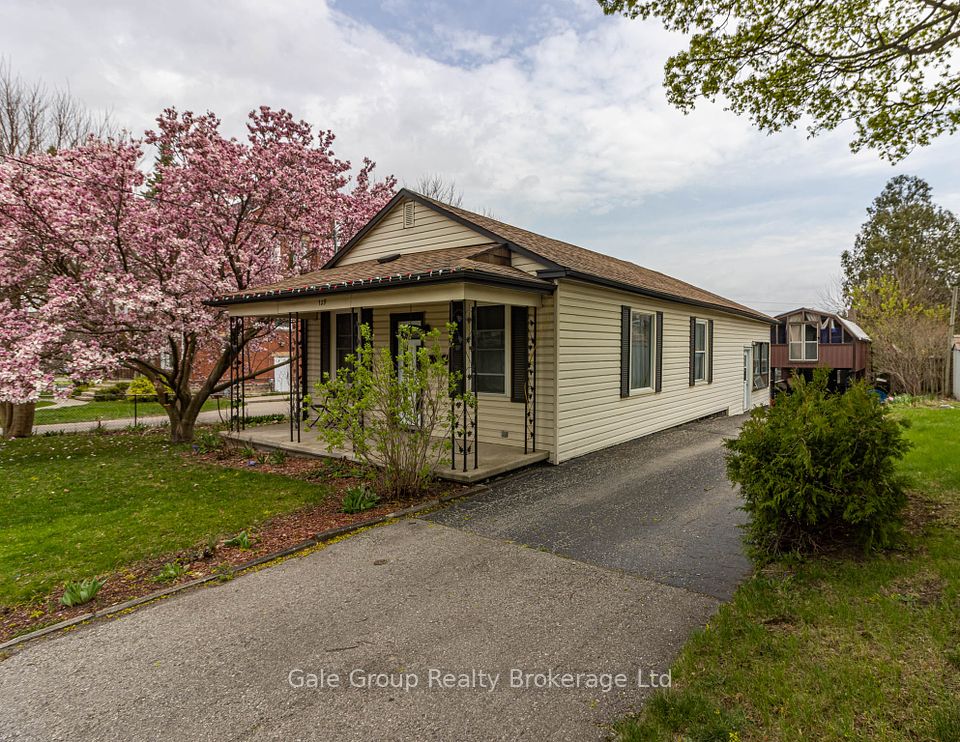$949,999
Last price change Apr 23
1225 Tavistock Drive, Burlington, ON L7P 2N6
Price Comparison
Property Description
Property type
Detached
Lot size
< .50 acres
Style
Sidesplit 3
Approx. Area
N/A
Room Information
| Room Type | Dimension (length x width) | Features | Level |
|---|---|---|---|
| Living Room | 4 x 4.4 m | N/A | Main |
| Kitchen | 3.5 x 3.5 m | N/A | Main |
| Dining Room | 4 x 4.4 m | N/A | Main |
| Bathroom | 3.2 x 1.5 m | N/A | Second |
About 1225 Tavistock Drive
Welcome to 1225 Tavistock Drive, nestled in Burlingtons sought-after Mountainside neighborhood. This charming 3 level side-split has 3 bedrooms, 2 bathrooms, and over 1300 square feet of living space. The private backyard oasis featuring no rear neighbours boasts an oversized hot tub, an 18-ft round above-ground pool, a custom BBQ hut, and a custom gazebo with shutters and hydro, perfect for both relaxation and entertaining. Car enthusiasts will love the detached 2-car garage (20x24 ft) with 40-amp service, a workshop, and a ceiling hoist. Additionally, you'll find 400 square feet for STORAGE in the crawl space! Steps from Clarksdale Public School (French Immersion) and close to major highways (QEW & 407), public transit, Mountainside Pool & Recreation Centre, parks, shopping, daycare, and the scenic Powerline Trail, this home offers unbeatable convenience. Recent updates include; roof (2023 ), A/C (2020), furnace motor (2024), and some windows in 2023 (bedrooms, kitchen, and dining room). Dont miss this incredible opportunity schedule your showing today!
Home Overview
Last updated
59 minutes ago
Virtual tour
None
Basement information
Finished
Building size
--
Status
In-Active
Property sub type
Detached
Maintenance fee
$N/A
Year built
2024
Additional Details
MORTGAGE INFO
ESTIMATED PAYMENT
Location
Some information about this property - Tavistock Drive

Book a Showing
Find your dream home ✨
I agree to receive marketing and customer service calls and text messages from homepapa. Consent is not a condition of purchase. Msg/data rates may apply. Msg frequency varies. Reply STOP to unsubscribe. Privacy Policy & Terms of Service.








