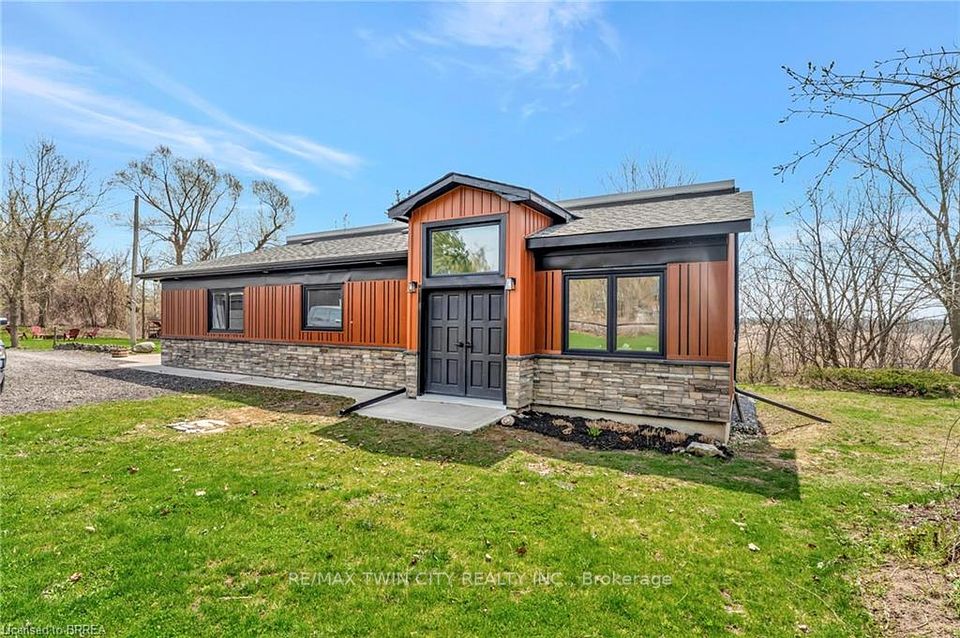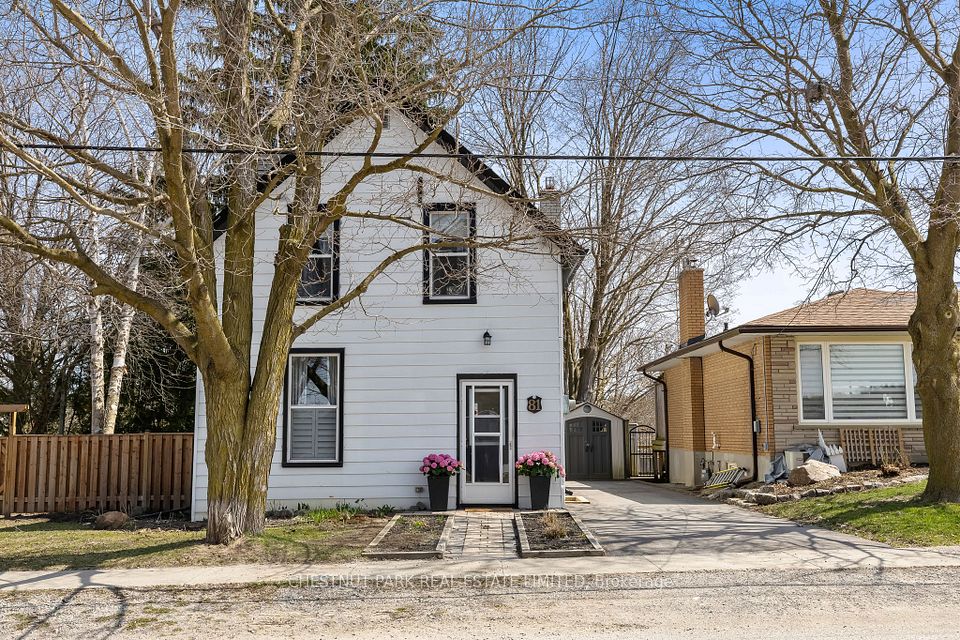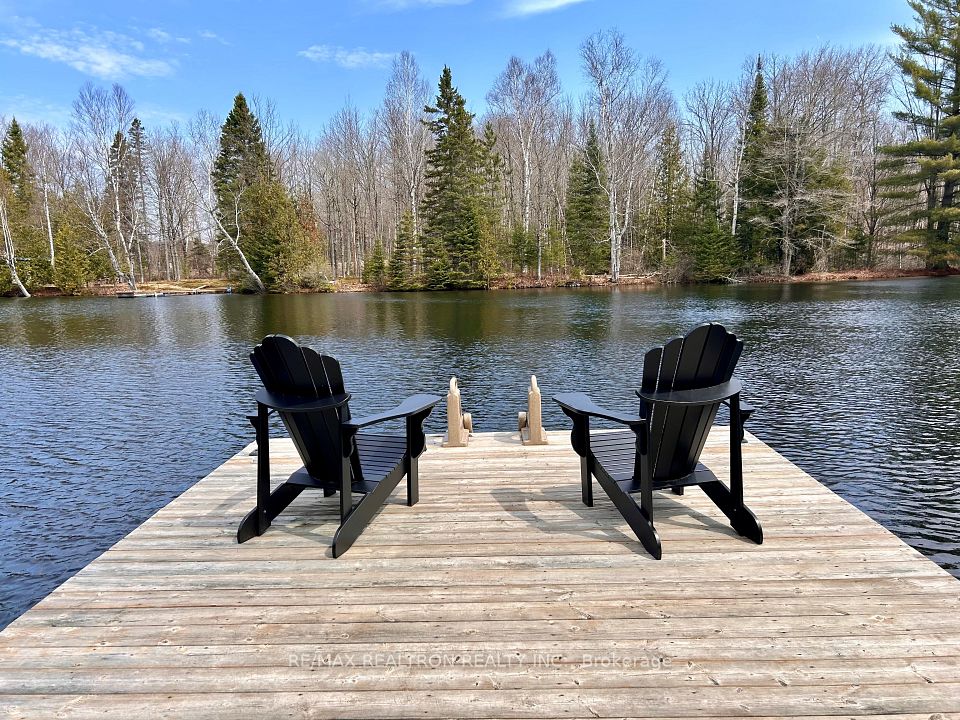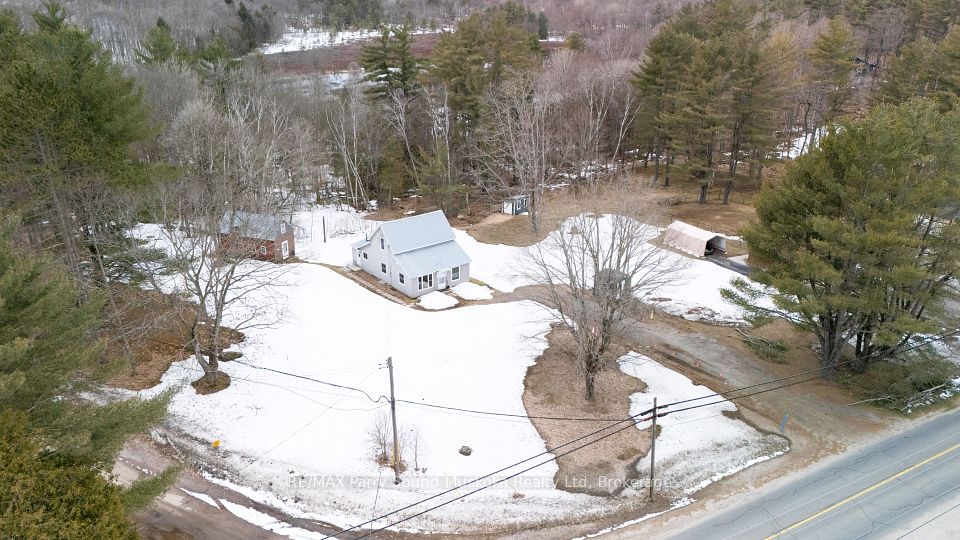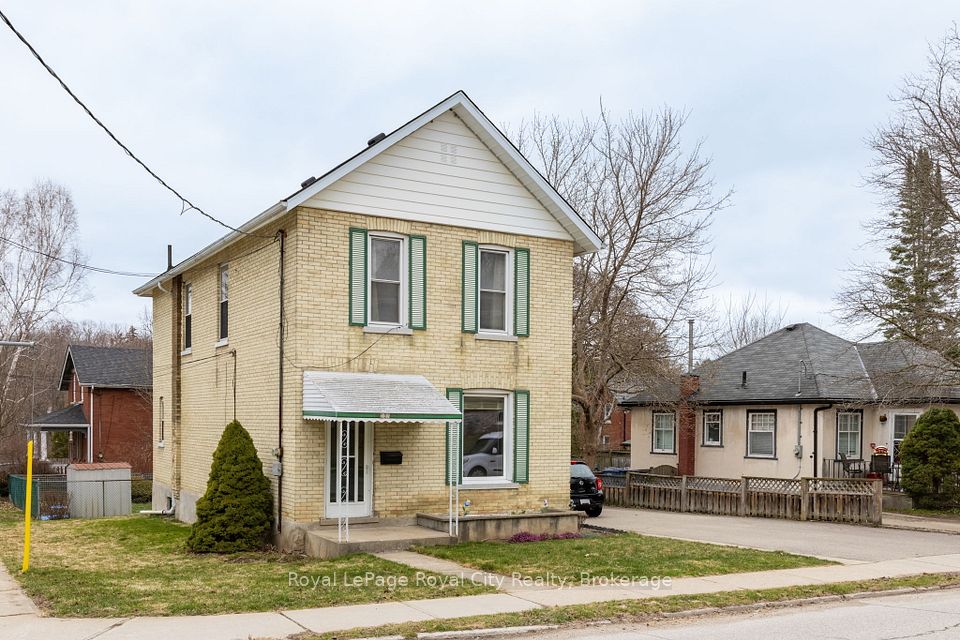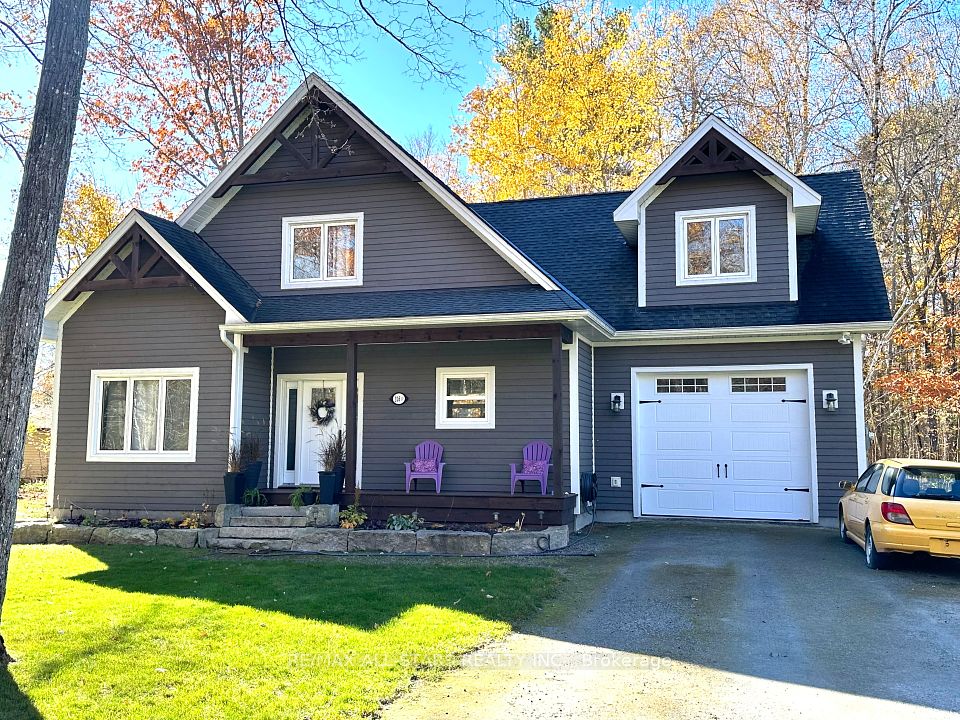$1,049,900
12211 Ninth Line, Whitchurch-Stouffville, ON L4A 3A4
Virtual Tours
Price Comparison
Property Description
Property type
Detached
Lot size
N/A
Style
Bungalow
Approx. Area
N/A
Room Information
| Room Type | Dimension (length x width) | Features | Level |
|---|---|---|---|
| Living Room | 6.3 x 5.23 m | Hardwood Floor, Combined w/Dining, Bay Window | Main |
| Dining Room | 6.3 x 5.23 m | Hardwood Floor, Combined w/Living | Main |
| Kitchen | 3.71 x 3.58 m | Tile Floor, Eat-in Kitchen, Window | Main |
| Breakfast | 2.74 x 2.21 m | Tile Floor, Combined w/Kitchen | Main |
About 12211 Ninth Line
This Fantastic Well Maintained 2+1 Bedroom Bungalow Sits On A Sprawling 60 x 266 Ft Lot In The Heart Of Stouffville. Featuring A Large Eat In Kitchen With Breakfast Area, Large Combined Living & Dining Room With Bay Window, Spacious Bedrooms, Finished Basement Renovated In 2022 With Third Bedroom & Separate Entrance That Can Be Used As An Apartment For Rental Income. Oversized Driveway & Attached Fully Insulated Garage Fits 7 Total Cars Plus A Second Garage (Built In 2008) For All Of Your Toys! This Yard Is Not For The Faint Of Heart! Fall In Love With The Endless Green Space - Imagine The Entertaining Possibilities In This Deep Yard! You Won't Believe That You Are Only Steps To Main Street, Shops, Restaurants, GO Train, Schools & More!
Home Overview
Last updated
3 days ago
Virtual tour
None
Basement information
Finished, Separate Entrance
Building size
--
Status
In-Active
Property sub type
Detached
Maintenance fee
$N/A
Year built
2024
Additional Details
MORTGAGE INFO
ESTIMATED PAYMENT
Location
Some information about this property - Ninth Line

Book a Showing
Find your dream home ✨
I agree to receive marketing and customer service calls and text messages from homepapa. Consent is not a condition of purchase. Msg/data rates may apply. Msg frequency varies. Reply STOP to unsubscribe. Privacy Policy & Terms of Service.







