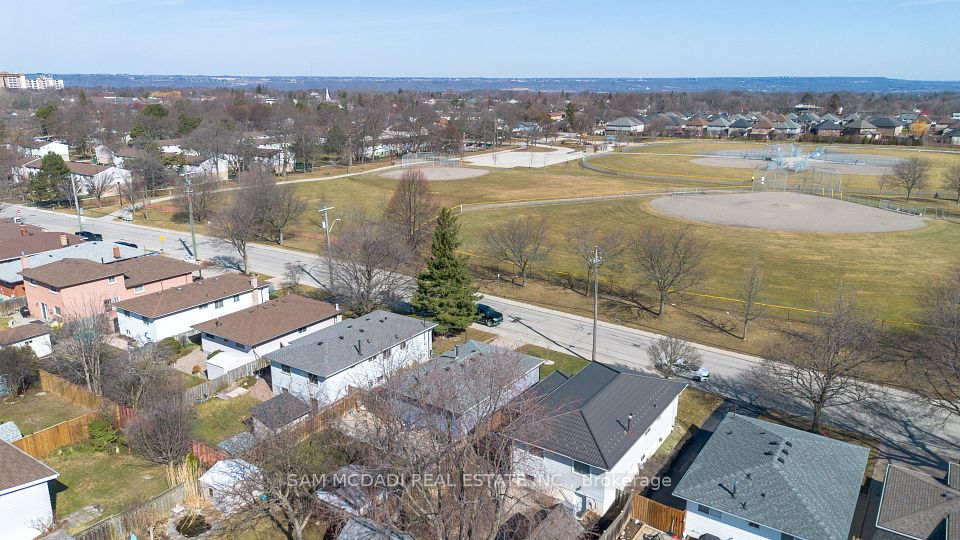
$1,199,900
1221 Raspberry Terrace, Milton, ON L9T 2X5
Virtual Tours
Price Comparison
Property Description
Property type
Detached
Lot size
N/A
Style
2-Storey
Approx. Area
N/A
Room Information
| Room Type | Dimension (length x width) | Features | Level |
|---|---|---|---|
| Great Room | 4.6 x 4.57 m | Hardwood Floor, Pot Lights, Gas Fireplace | Main |
| Dining Room | 3.35 x 3.35 m | Hardwood Floor, Open Concept, LED Lighting | Main |
| Kitchen | 3.65 x 2.56 m | Ceramic Floor, Stainless Steel Appl, Centre Island | Main |
| Breakfast | 3.65 x 2.13 m | Ceramic Floor, Combined w/Kitchen, W/O To Yard | Main |
About 1221 Raspberry Terrace
Absolute Galore ! Premium Stone & Stucco Almost New Detached Home 6 Bedroom + 4.5 Bath W/ Finished Basement & Located in A High Demand Community Of Ford * 2445 Sq ft *Double Door Entrance W/Full OF Upgrades & Functional Open Concept Layout * H/W Floors & Pot Lights Thru-out *9ft Smooth Ceiling, Adorns W/ Freshly Painted Walls, Living & Dining Rm Boast A Custom Gas Fireplace & Lots of Natural light floods thru large windows, illuminating the entire living area & Creating An inviting Atmosphere, Family Rm offers huge Picturesque window, High ceiling & installed Fan , Gourmet Kitchen Is Equipped W/ Tall Shaker Cabinets, B/I S/S Appliances, Custom Backsplash, Centre Island W/ Extended brkfast bar for cooking & dinning /overlooking Eat in Kitchen Space & Extended Pantry Space & W/O To Fully Fenced backyard for Entertainment** H/W Staircase W/ Iron Spindles take U to Primary Bdrm ,4pc Ensuite, Quartz Vanity & W/I Closet *3 other Good Size Bdrms shares 2 Full 3pc Bath & Closet Spaces *Easy Access to A Spacious Laundry. Allure of this home Extends to Finished Basement Offers 2 Bdrms ,4pc Bath Living Area w/Pot Lights & A Kitchen Perfect for Future Income * True Pride of Ownership* Close Proximity To All Amenities, Schools, Restaurants, Hwy's 401, 407 & More* This Home Awaits Your Beautiful Doorsteps* You Are ONE Step Away From Calling It YOUR Home**
Home Overview
Last updated
5 days ago
Virtual tour
None
Basement information
Apartment, Separate Entrance
Building size
--
Status
In-Active
Property sub type
Detached
Maintenance fee
$N/A
Year built
--
Additional Details
MORTGAGE INFO
ESTIMATED PAYMENT
Location
Some information about this property - Raspberry Terrace

Book a Showing
Find your dream home ✨
I agree to receive marketing and customer service calls and text messages from homepapa. Consent is not a condition of purchase. Msg/data rates may apply. Msg frequency varies. Reply STOP to unsubscribe. Privacy Policy & Terms of Service.






