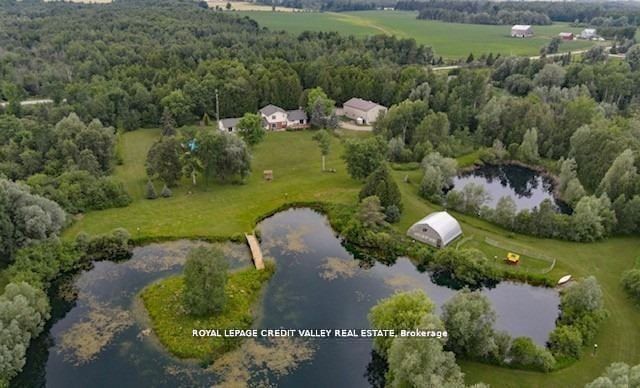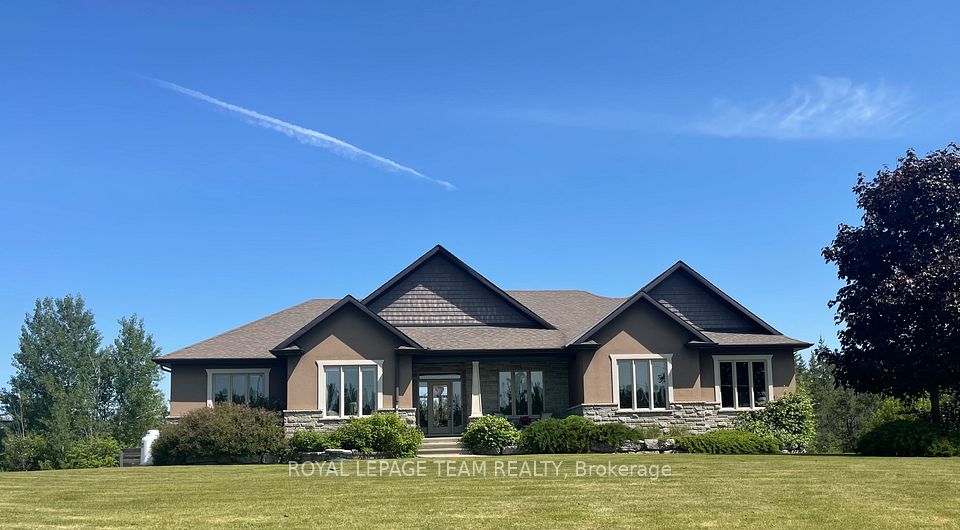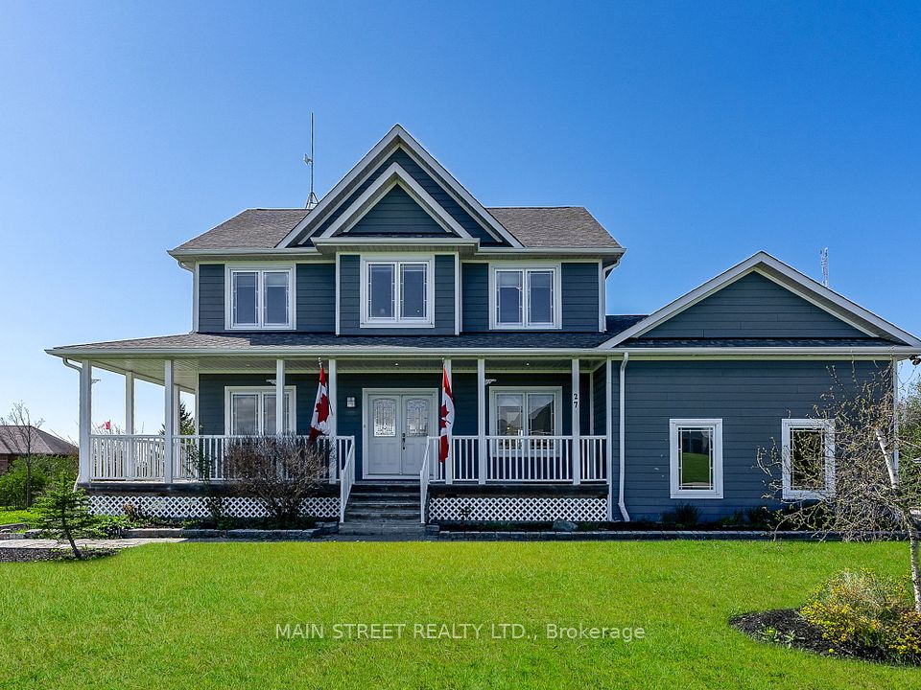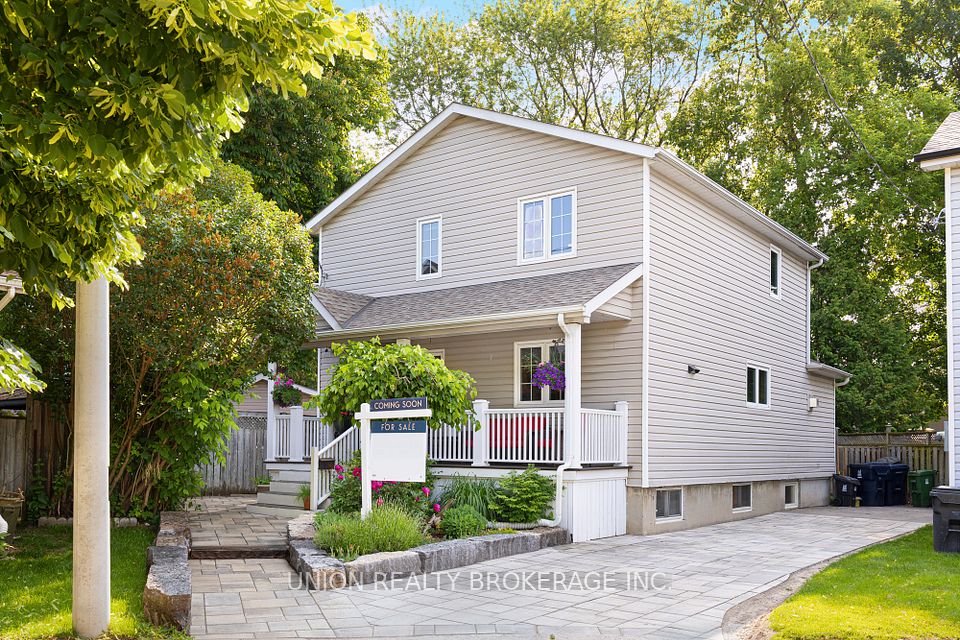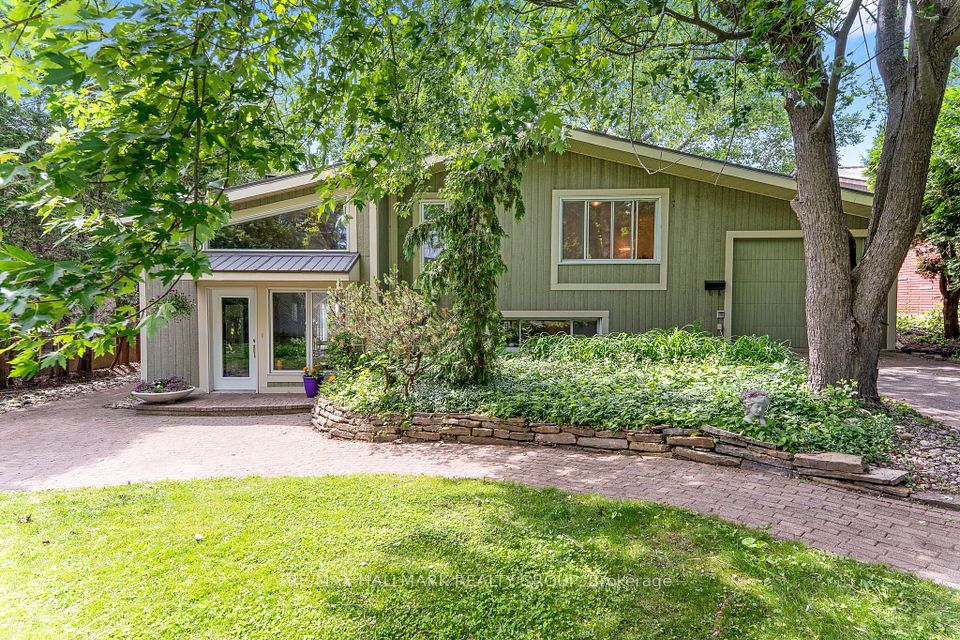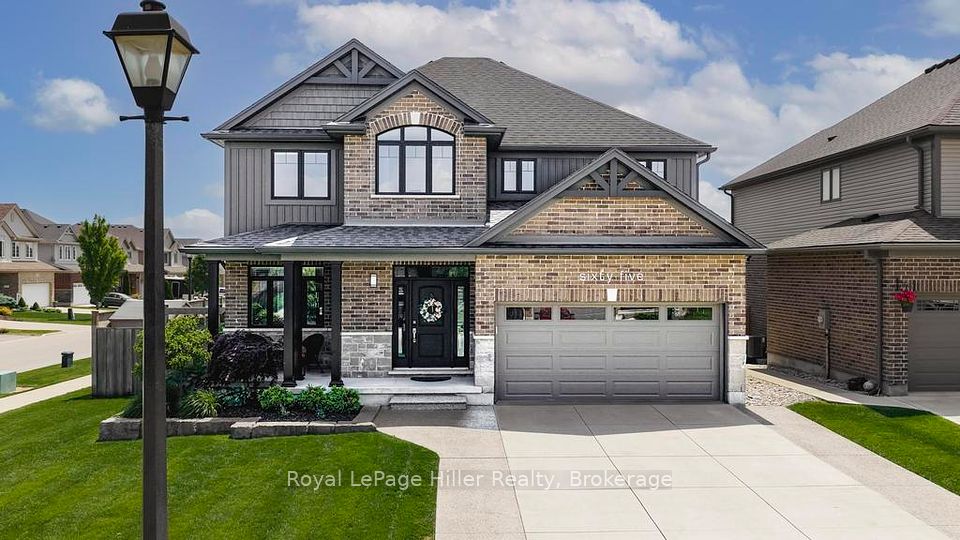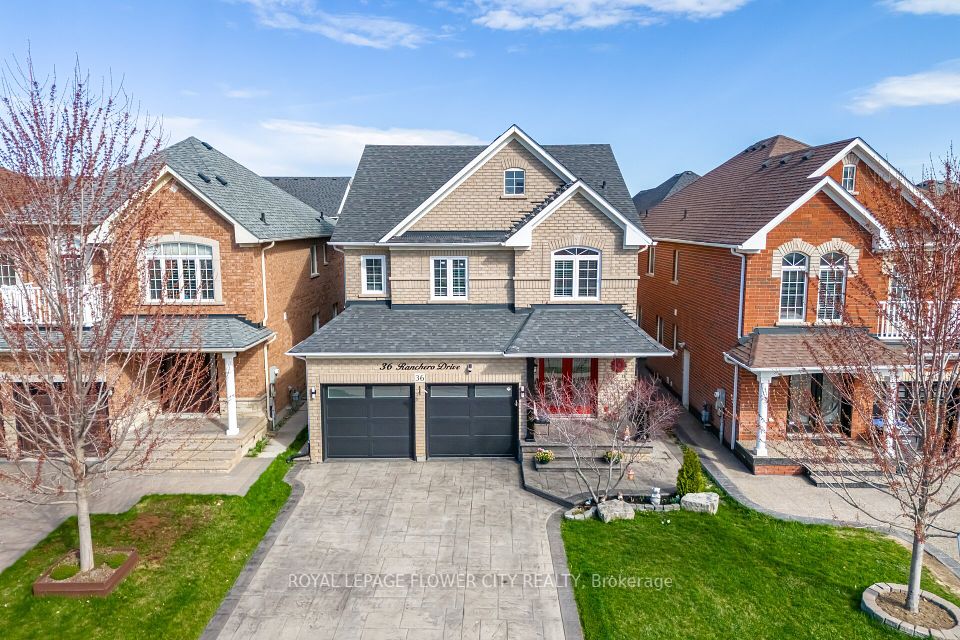
$1,699,900
1220 Grandview Drive, Oakville, ON L6H 4Z1
Virtual Tours
Price Comparison
Property Description
Property type
Detached
Lot size
N/A
Style
2-Storey
Approx. Area
N/A
Room Information
| Room Type | Dimension (length x width) | Features | Level |
|---|---|---|---|
| Foyer | 4.8 x 4.67 m | N/A | Main |
| Living Room | 3.53 x 5.74 m | N/A | Main |
| Dining Room | 3.53 x 4.29 m | N/A | Main |
| Kitchen | 3.35 x 4.29 m | N/A | Main |
About 1220 Grandview Drive
Beautiful and spacious family home offering 4+1 bedrooms, 4 bathrooms and a fully finished lower level with timeless finishes in one of Oakvilles most established and sought-after neighbourhoods. Step through the generous front entry and take in the elegant center staircase, met by a formal living and dining room ideal for entertaining. The eat-in kitchen features quartz countertops, stainless steel appliances, a built-in pantry, and a cozy breakfast nook with walk-out access to a multi-level deck and private backyard. A separate family room with gas fireplace creates a warm, relaxed space to unwind, while California shutters, pot lights, and hardwood floors add polish throughout. Upstairs, four generously sized bedrooms include a bright and airy primary suite with walk-in closet and 4-piece ensuite. The finished lower level offers incredible versatility, with a wraparound family space, gas fireplace, additional bedroom or home office, 4-piece bath, and cold storage. With main floor laundry, inside garage access, and a side entry for added convenience, this home checks every box. A double car garage and wide private driveway complete this rare opportunity to own a truly inviting home in a mature, family-friendly Oakville location.
Home Overview
Last updated
4 days ago
Virtual tour
None
Basement information
Finished, Full
Building size
--
Status
In-Active
Property sub type
Detached
Maintenance fee
$N/A
Year built
2024
Additional Details
MORTGAGE INFO
ESTIMATED PAYMENT
Location
Some information about this property - Grandview Drive

Book a Showing
Find your dream home ✨
I agree to receive marketing and customer service calls and text messages from homepapa. Consent is not a condition of purchase. Msg/data rates may apply. Msg frequency varies. Reply STOP to unsubscribe. Privacy Policy & Terms of Service.






