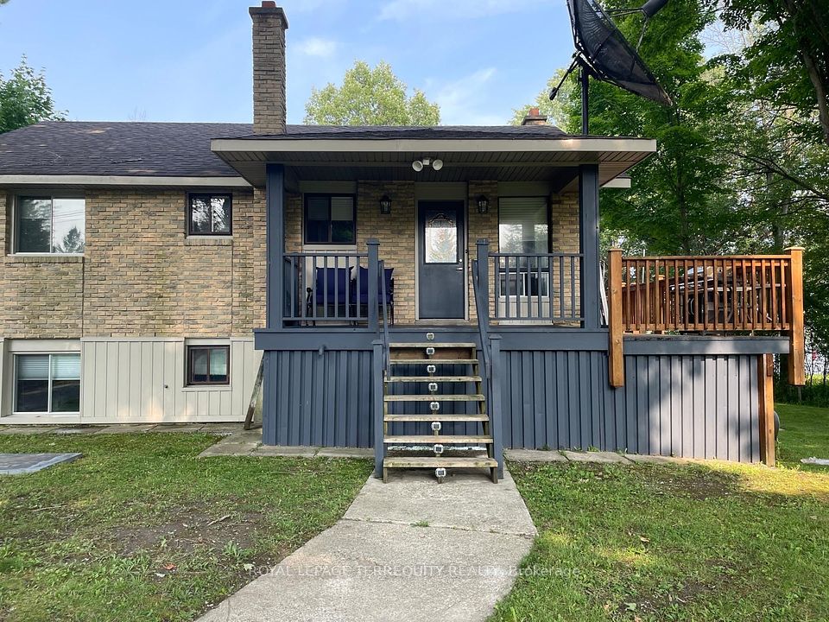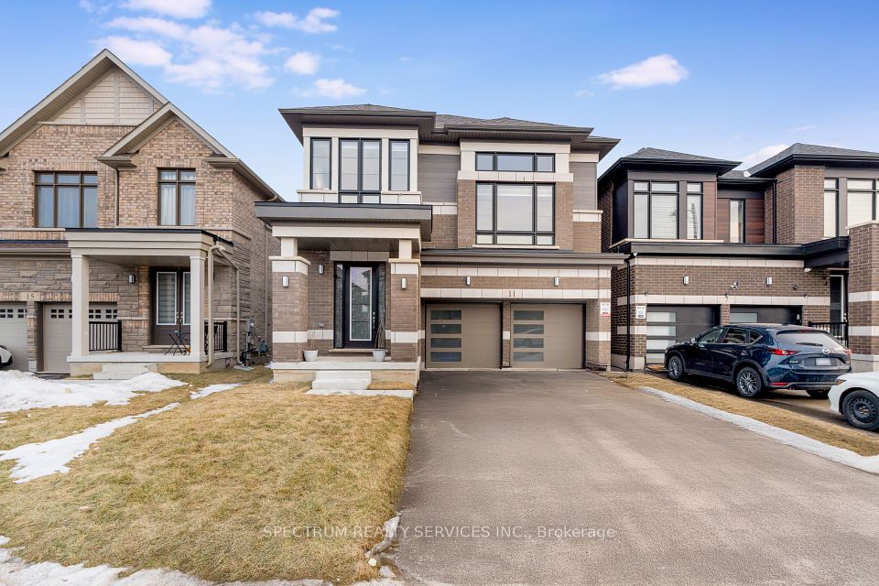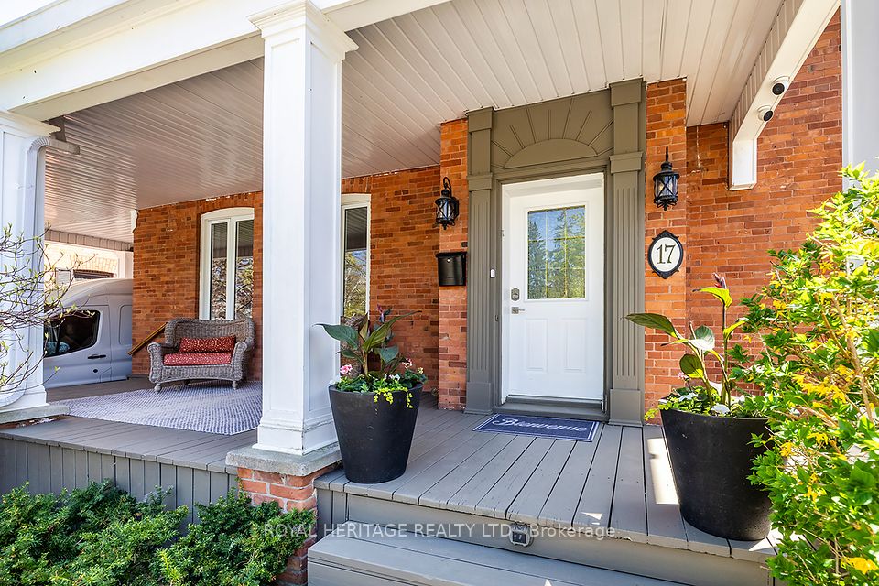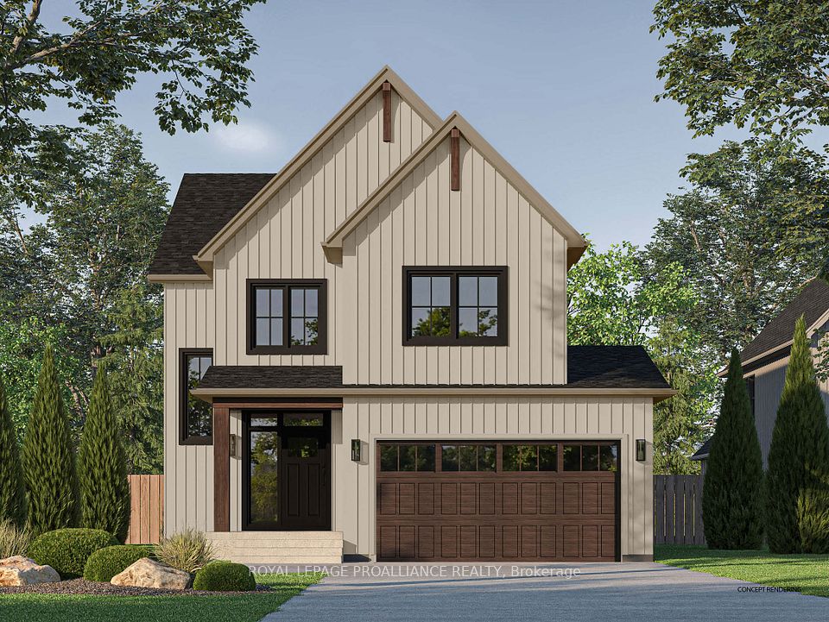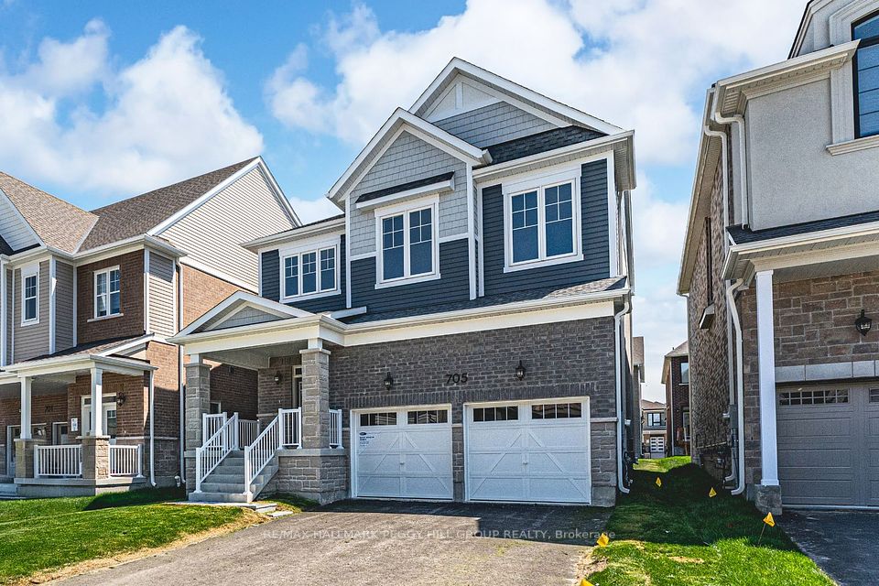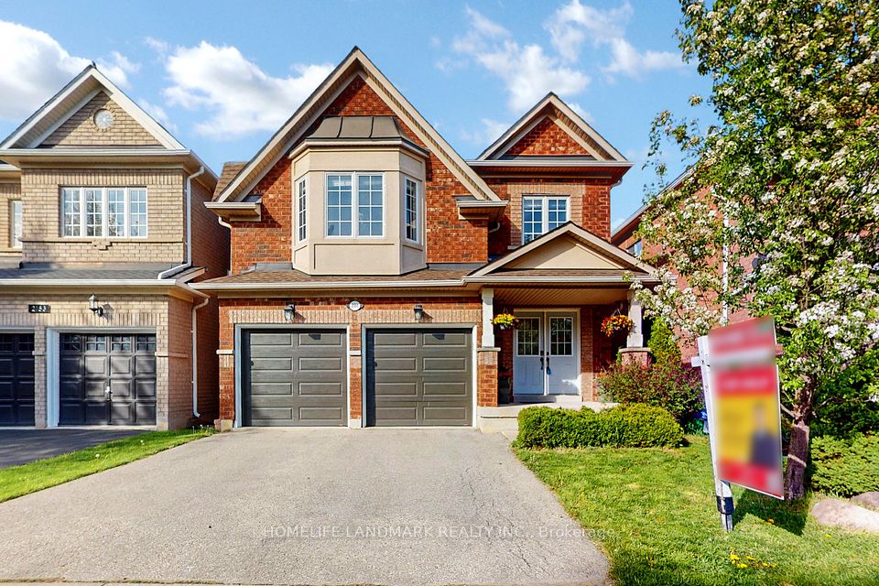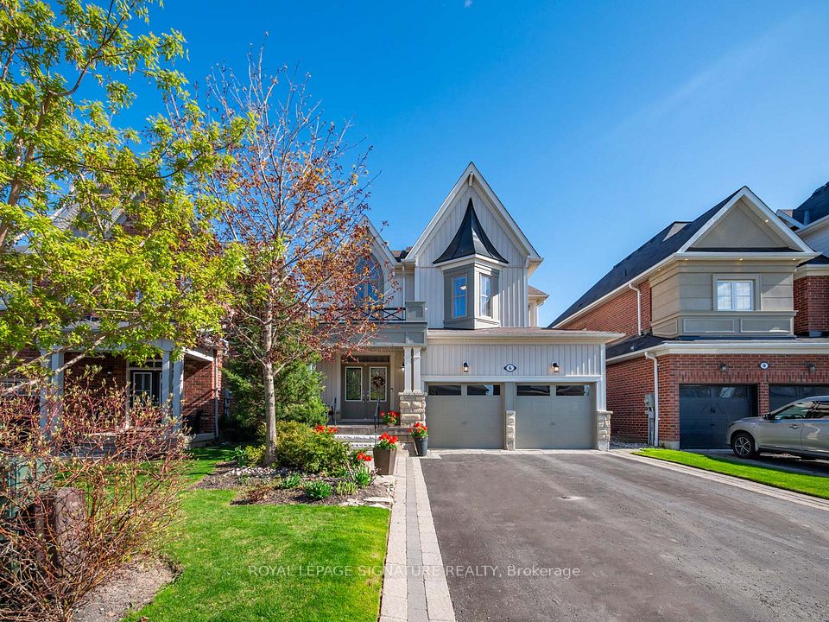$1,399,000
122 Sun Row Drive, Toronto W09, ON M9P 3J6
Virtual Tours
Price Comparison
Property Description
Property type
Detached
Lot size
N/A
Style
Bungalow
Approx. Area
N/A
Room Information
| Room Type | Dimension (length x width) | Features | Level |
|---|---|---|---|
| Foyer | 2.06 x 1.7 m | Tile Floor, Closet | Main |
| Living Room | 4.83 x 3.86 m | Picture Window, Overlooks Dining, Pot Lights | Main |
| Dining Room | 3.71 x 3.05 m | W/O To Deck, Overlooks Living, Hardwood Floor | Main |
| Kitchen | 5.18 x 3.66 m | Stainless Steel Appl, Tile Floor, Granite Counters | Main |
About 122 Sun Row Drive
Welcome to this charming bungalow nestled in the heart of family-friendly Royal York Gardens. This lovely family home offers an open-concept main floor with a well appointed kitchen featuring a breakfast bar, spacious living and dining areas with custom built-in shelving, and a walkout to a large deck and expansive backyard, perfect for entertaining or relaxing. The main level features three generously sized bedrooms and an updated four-piece bathroom. The finished lower level offers a separate entrance, excellent ceiling height, a large recreation room with an additional kitchen, big bright windows, and a separate room ideal for a guest bedroom, home office, or gym. Enjoy the convenience of nearby parks, top-rated schools, transit, shopping, and quick access to Pearson Airport, just 10 minutes away. A wonderful opportunity in a welcoming community.
Home Overview
Last updated
6 hours ago
Virtual tour
None
Basement information
Full, Separate Entrance
Building size
--
Status
In-Active
Property sub type
Detached
Maintenance fee
$N/A
Year built
--
Additional Details
MORTGAGE INFO
ESTIMATED PAYMENT
Location
Some information about this property - Sun Row Drive

Book a Showing
Find your dream home ✨
I agree to receive marketing and customer service calls and text messages from homepapa. Consent is not a condition of purchase. Msg/data rates may apply. Msg frequency varies. Reply STOP to unsubscribe. Privacy Policy & Terms of Service.







