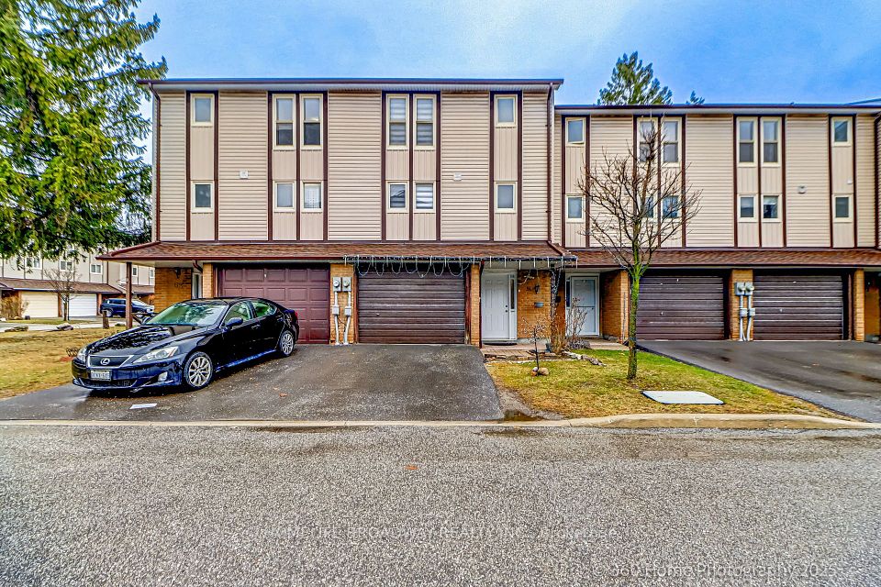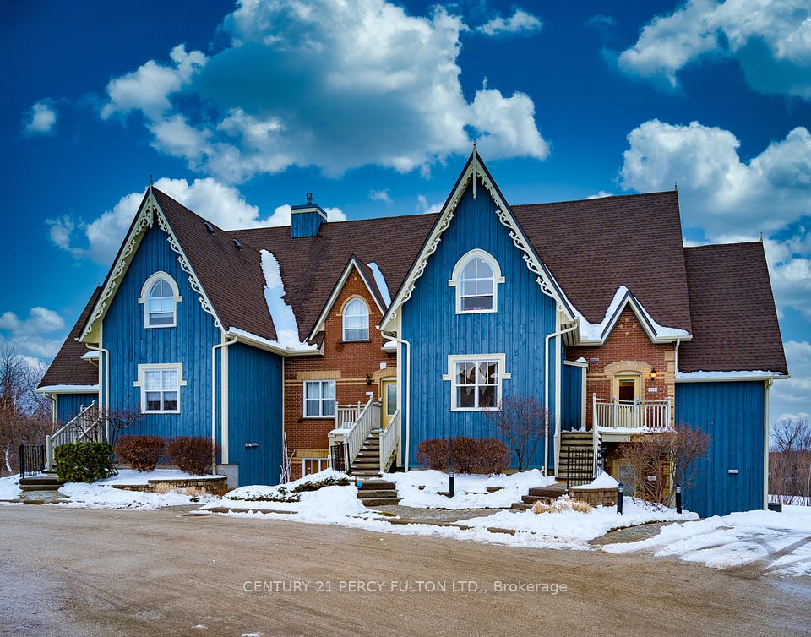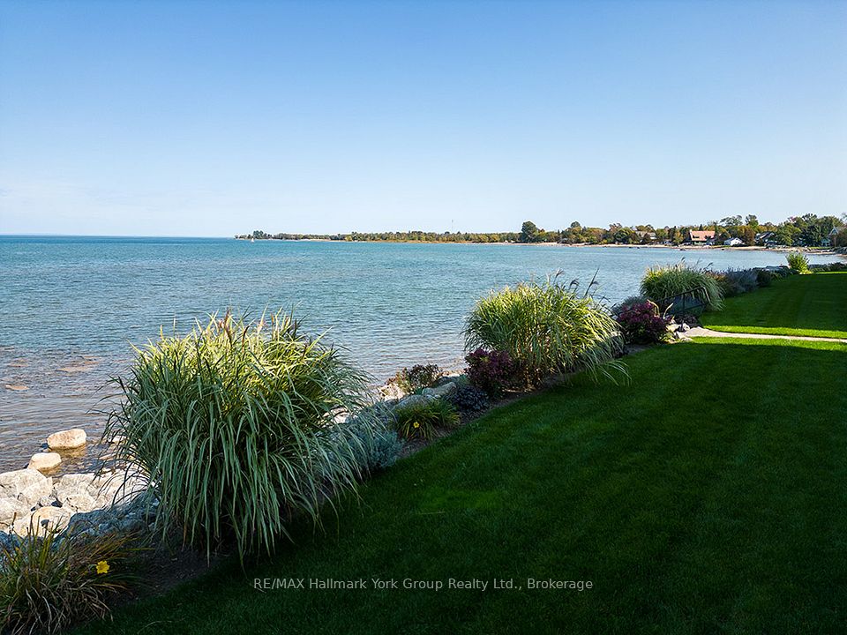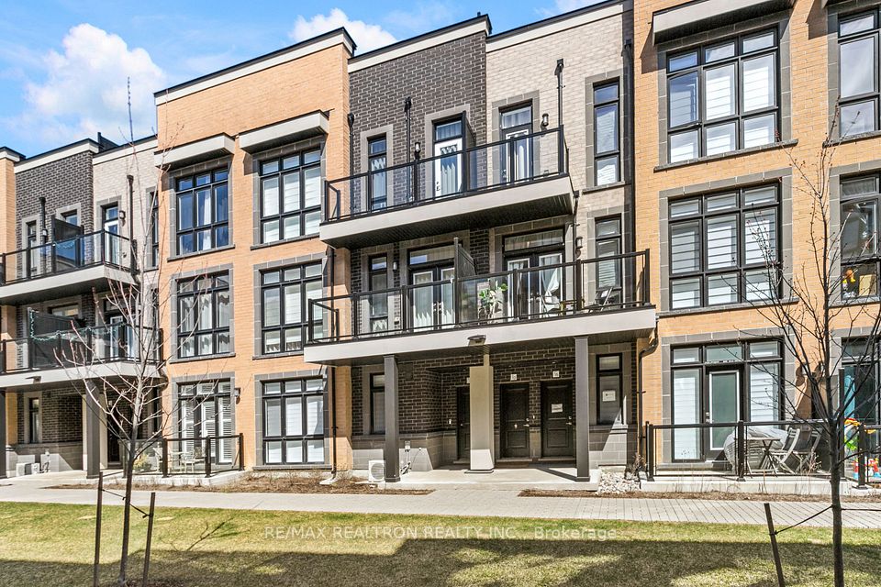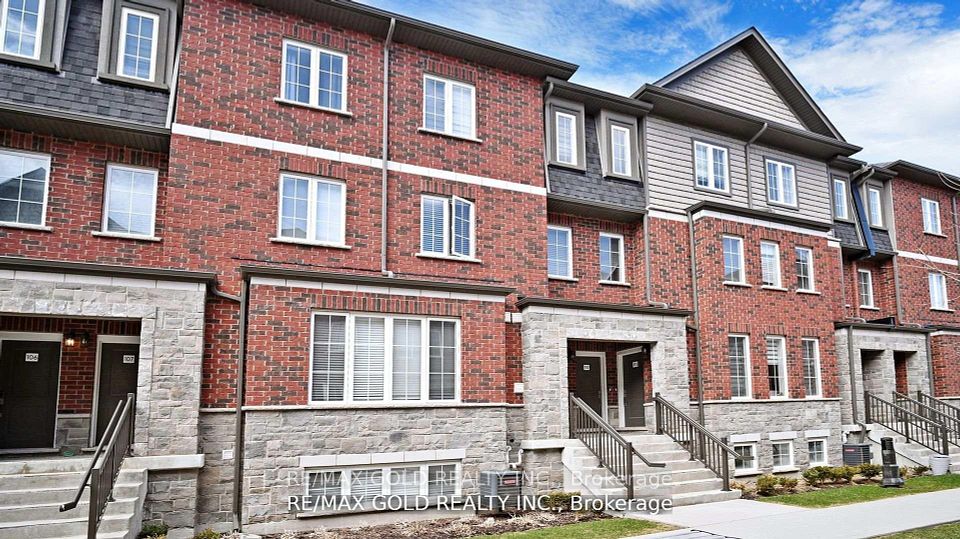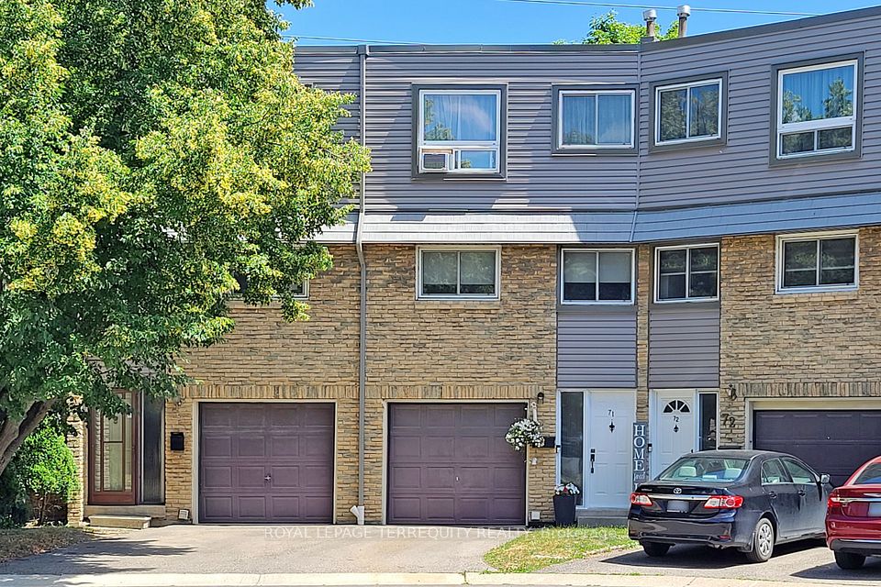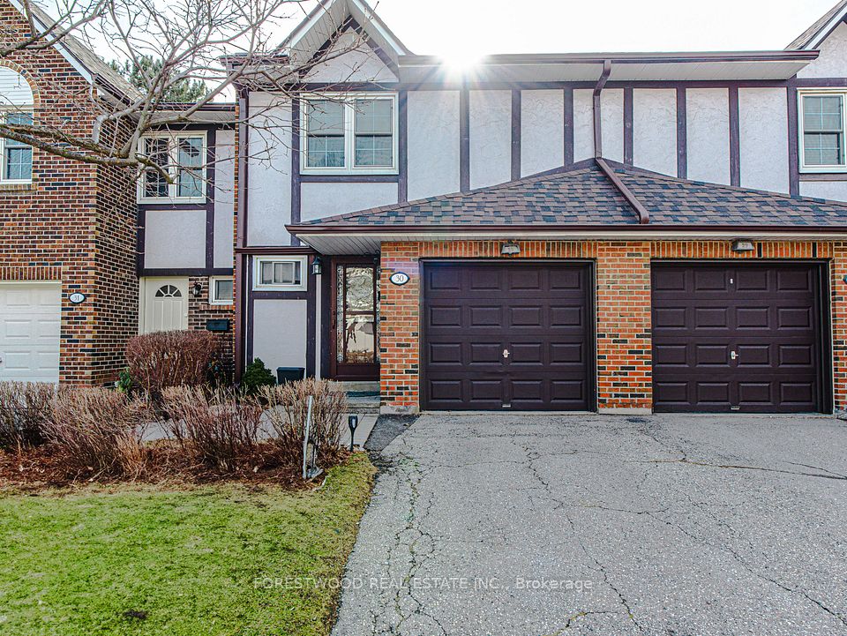
$1,190,000
122 Strachan Avenue, Toronto C01, ON M6J 3W4
Virtual Tours
Price Comparison
Property Description
Property type
Condo Townhouse
Lot size
N/A
Style
2-Storey
Approx. Area
N/A
Room Information
| Room Type | Dimension (length x width) | Features | Level |
|---|---|---|---|
| Living Room | 6.25 x 3.85 m | Hardwood Floor, Picture Window, Combined w/Dining | Main |
| Dining Room | 6.25 x 3.85 m | Open Concept, Combined w/Living | Main |
| Kitchen | 3.8 x 3.1 m | Ceramic Floor, Pantry, Open Concept | Main |
| Primary Bedroom | 3.8 x 2.81 m | Broadloom, Walk-In Closet(s) | Main |
About 122 Strachan Avenue
This spacious 3-bedroom property offers an incredible location, just steps from cafes, shops, and great restaurants. The huge open-concept kitchen is perfect for preparing family meals and features a large walk-in pantry ideal for decluttering. The entrance boasts sleek, custom glass and stainless railings, enhancing the open-concept design. Natural light floods the interior, creating a warm and inviting atmosphere throughout the living space. The versatile lower level includes a 3rd bedroom and a den/office with private garage access, offering plenty of flexibility for use as a home gym, media room, or mudroom. Clever storage solutions throughout help conquer clutter and maximize space. Enjoy fabulous front views of the CN Tower and relax on your private rear terrace. Trinity Bellwoods Park, TTC, and Niagara P.S. are all just moments away, offering easy access to everything the city has to offer. A perfect blend of style, comfort, and location!
Home Overview
Last updated
May 12
Virtual tour
None
Basement information
Full
Building size
--
Status
In-Active
Property sub type
Condo Townhouse
Maintenance fee
$674.34
Year built
--
Additional Details
MORTGAGE INFO
ESTIMATED PAYMENT
Location
Some information about this property - Strachan Avenue

Book a Showing
Find your dream home ✨
I agree to receive marketing and customer service calls and text messages from homepapa. Consent is not a condition of purchase. Msg/data rates may apply. Msg frequency varies. Reply STOP to unsubscribe. Privacy Policy & Terms of Service.






