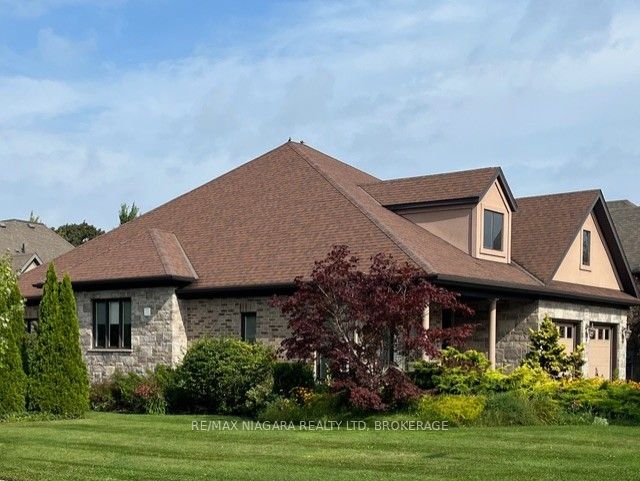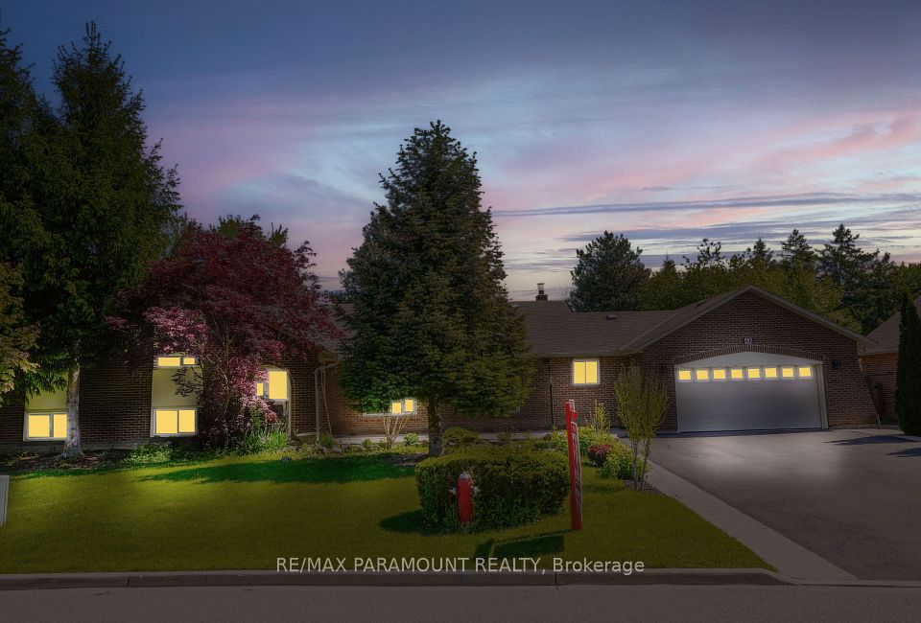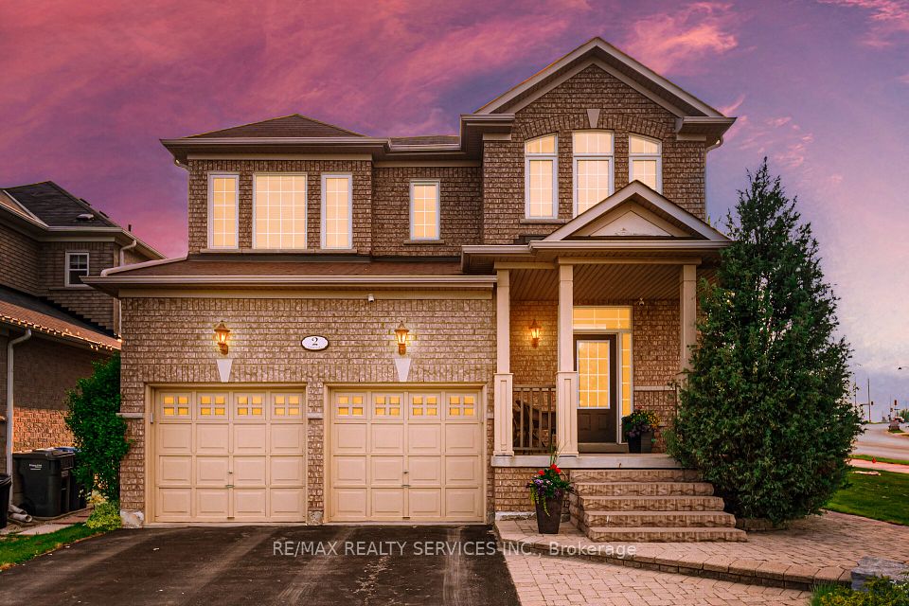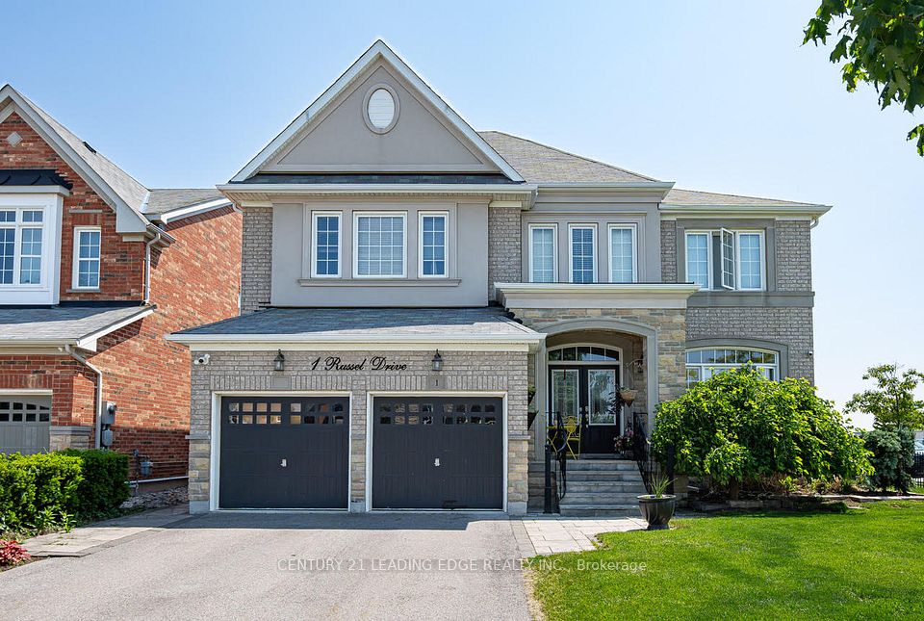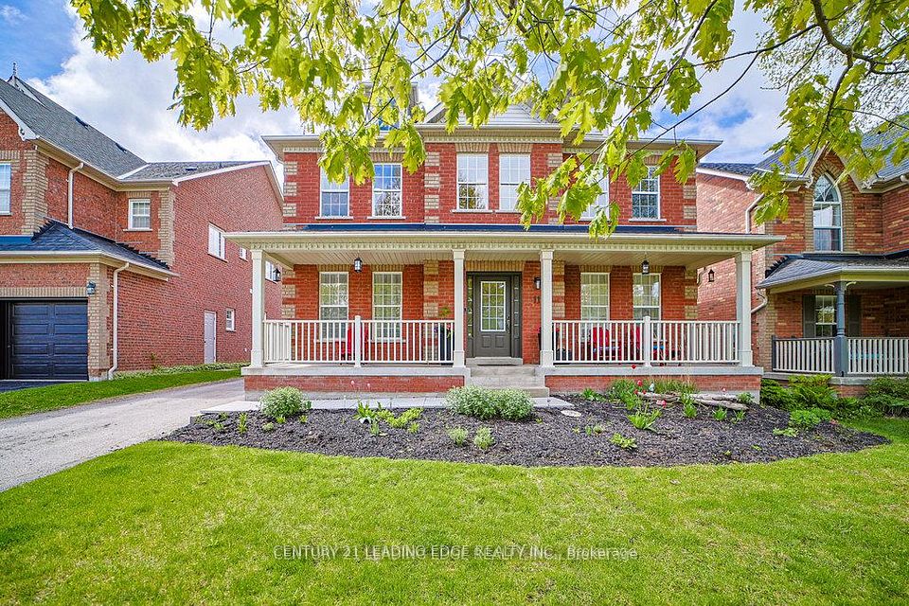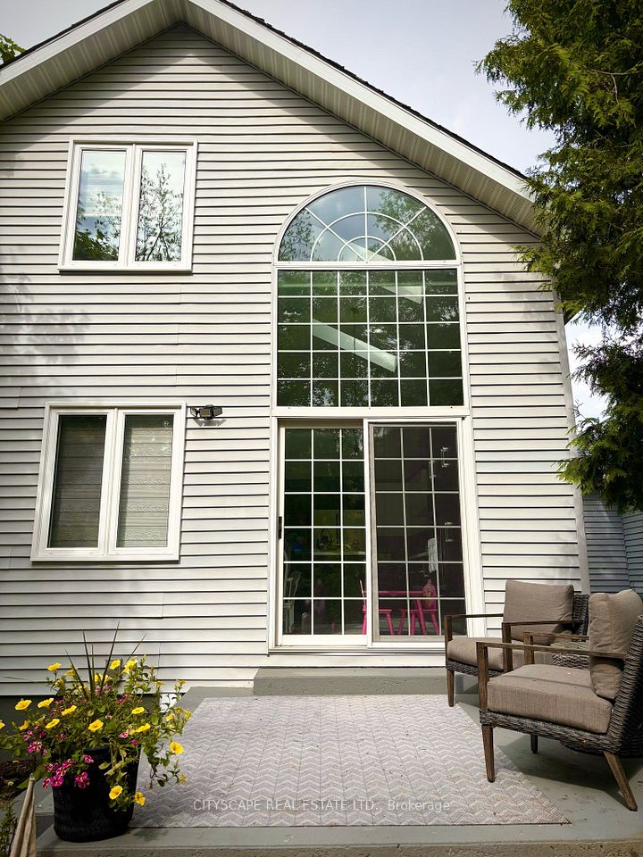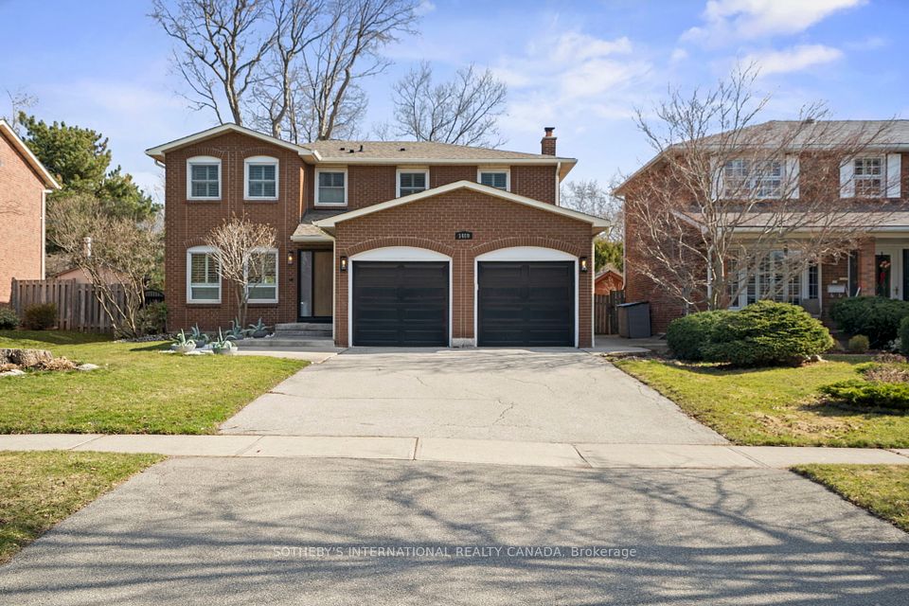
$1,349,000
122 Mckenzie Way, Bradford West Gwillimbury, ON L3Z 4J4
Virtual Tours
Price Comparison
Property Description
Property type
Detached
Lot size
< .50 acres
Style
2-Storey
Approx. Area
N/A
Room Information
| Room Type | Dimension (length x width) | Features | Level |
|---|---|---|---|
| Living Room | 3.07 x 4.38 m | Hardwood Floor, Window, Pot Lights | Main |
| Dining Room | 3.56 x 4.74 m | Hardwood Floor, Formal Rm, Pot Lights | Main |
| Laundry | 3.52 x 1.85 m | Ceramic Floor, Gas Fireplace | Main |
| Kitchen | 2.89 x 4.5 m | Ceramic Floor, Centre Island, Pot Lights | Main |
About 122 Mckenzie Way
Sophisticated and Spacious! This 5-Bedroom Lexington Model Offers Approximately 3,200 Sq Ft of Refined Living Space. Enjoy a Warm and Inviting Family Room with a Fireplace, a Modern Kitchen, Very Bright, 9 feet ceiling, newly done, a lots of pot lights, New paint, through out, New Porcelain counter top and backsplash, with Stainless Steel Appliances, and a Bright Breakfast Area with Walkout to the Yard. The Primary Suite Features a Generous Walk-In Closet and a Luxurious 5-Piece EnSite. A Second-Floor Library Adds Elegance. Ideally Located Near Schools, Parks, GO Transit, and Shopping, Including Walmart.
Home Overview
Last updated
May 28
Virtual tour
None
Basement information
Full
Building size
--
Status
In-Active
Property sub type
Detached
Maintenance fee
$N/A
Year built
--
Additional Details
MORTGAGE INFO
ESTIMATED PAYMENT
Location
Some information about this property - Mckenzie Way

Book a Showing
Find your dream home ✨
I agree to receive marketing and customer service calls and text messages from homepapa. Consent is not a condition of purchase. Msg/data rates may apply. Msg frequency varies. Reply STOP to unsubscribe. Privacy Policy & Terms of Service.






