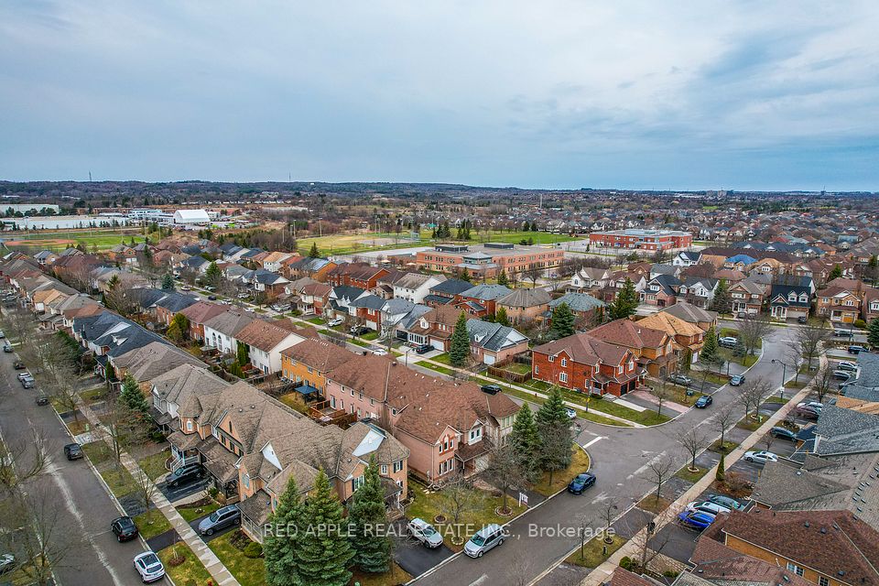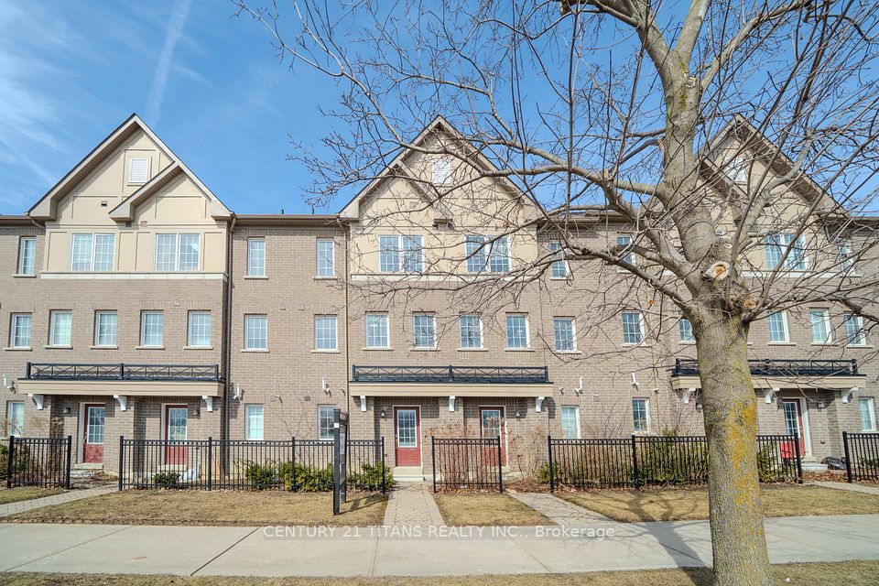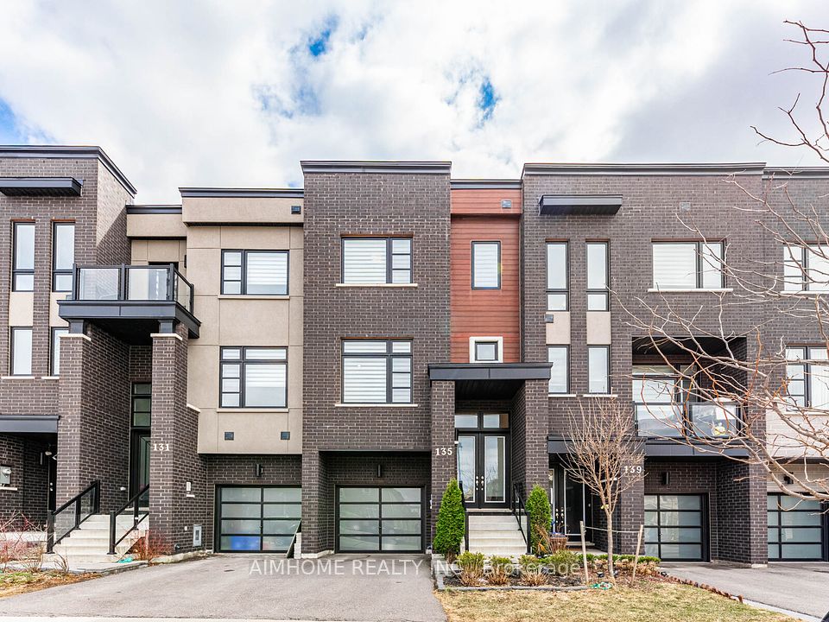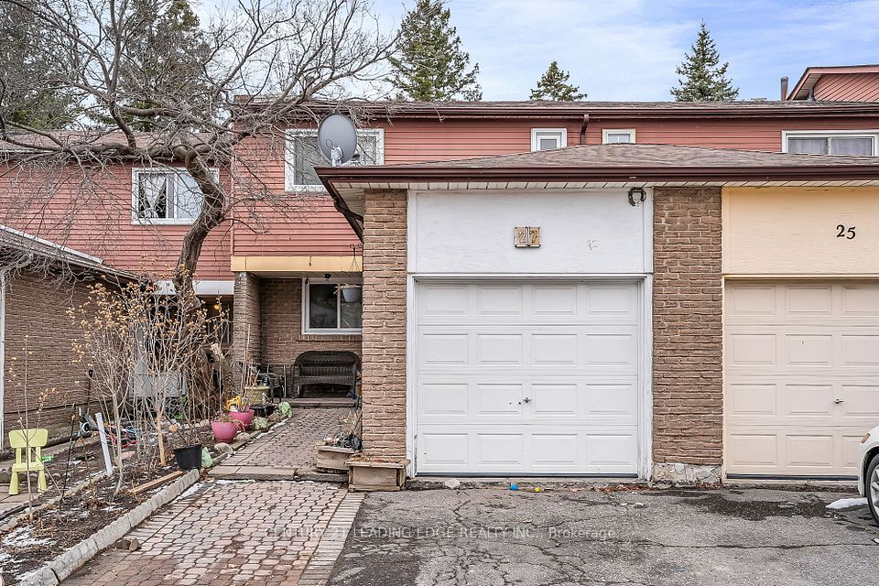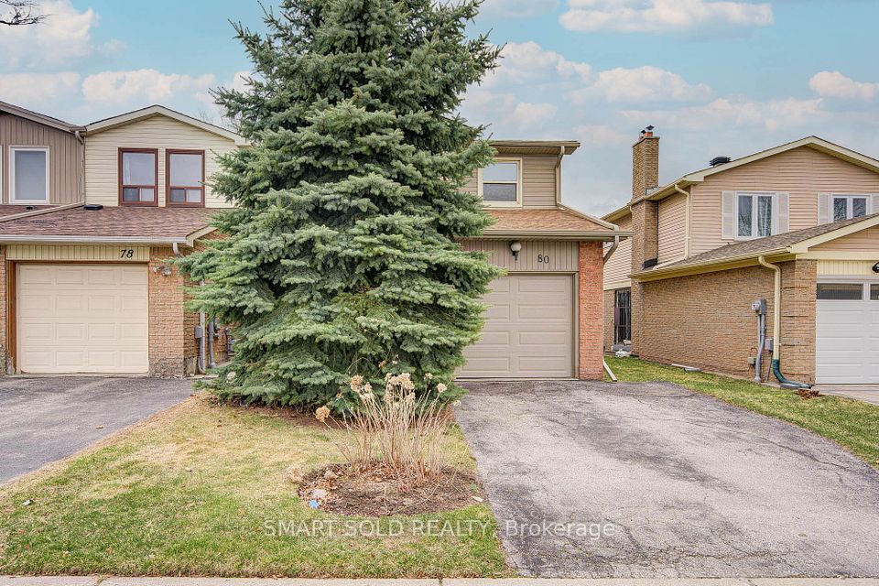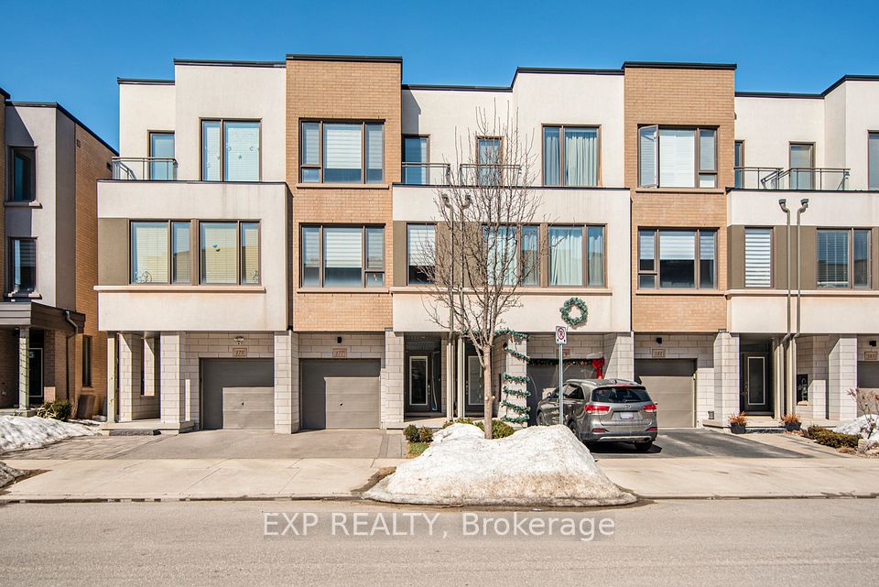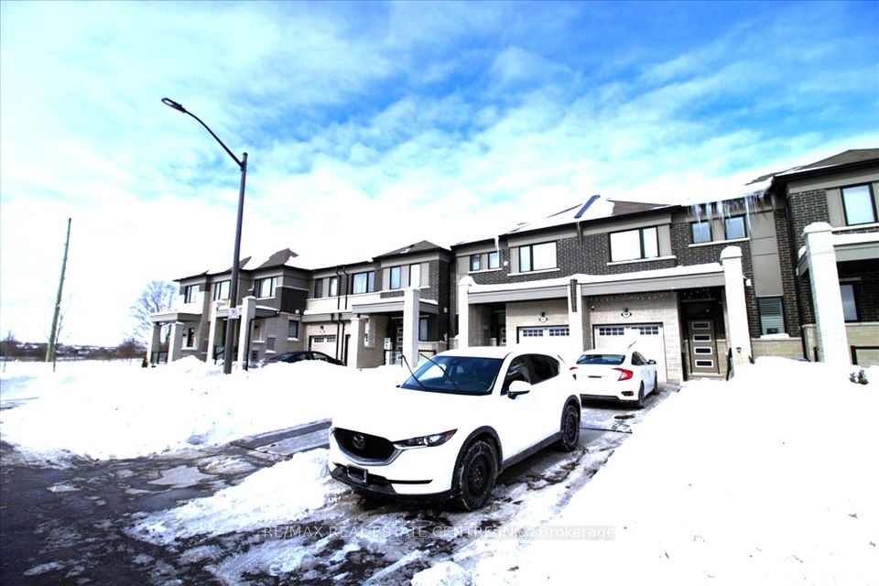$999,998
122 Kaitting Trail, Oakville, ON L6M 5K8
Price Comparison
Property Description
Property type
Att/Row/Townhouse
Lot size
N/A
Style
2-Storey
Approx. Area
N/A
Room Information
| Room Type | Dimension (length x width) | Features | Level |
|---|---|---|---|
| Kitchen | 4 x 3.32 m | Porcelain Floor, B/I Appliances, Quartz Counter | Ground |
| Dining Room | 3.41 x 3.07 m | Hardwood Floor, Open Concept | Ground |
| Foyer | 2 x 1.8 m | Porcelain Floor, W/O To Garage, 2 Pc Bath | Ground |
| Primary Bedroom | 4.38 x 3.54 m | Broadloom, Walk-In Closet(s), 3 Pc Ensuite | Second |
About 122 Kaitting Trail
Freehold Executive Mattamy 2018 Built Townhouse In The Preserve! 1545 Sqft Energy-Star Certified Home! Hardwood Floor, Wood Staircase, Smooth Ceilings, Pot Lights, Trendy Light Fixtures. Kitchen Designed With Quality, Functionality, And Entertaining In Mind. Large Island, S/S Appliances. Large Windows In Great Room, Hardwood Floor On Main Level. Three Spacious Bedrooms, Master Bedroom W/Ensuite. 2nd Floor Laundry! Private Backyard W/ Full Fence. Extras: Finished Basement W/ Kitchenette, Guest Suite & Full Bathroom. Close To Schools, Parks, Shops. Unbeatable Preserve Location.
Home Overview
Last updated
Apr 14
Virtual tour
None
Basement information
Full
Building size
--
Status
In-Active
Property sub type
Att/Row/Townhouse
Maintenance fee
$N/A
Year built
--
Additional Details
MORTGAGE INFO
ESTIMATED PAYMENT
Location
Some information about this property - Kaitting Trail

Book a Showing
Find your dream home ✨
I agree to receive marketing and customer service calls and text messages from homepapa. Consent is not a condition of purchase. Msg/data rates may apply. Msg frequency varies. Reply STOP to unsubscribe. Privacy Policy & Terms of Service.







