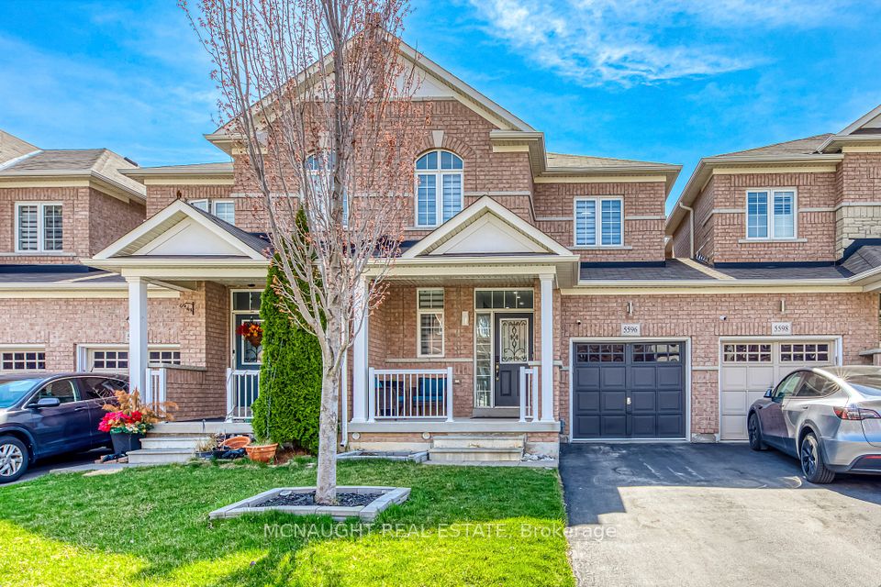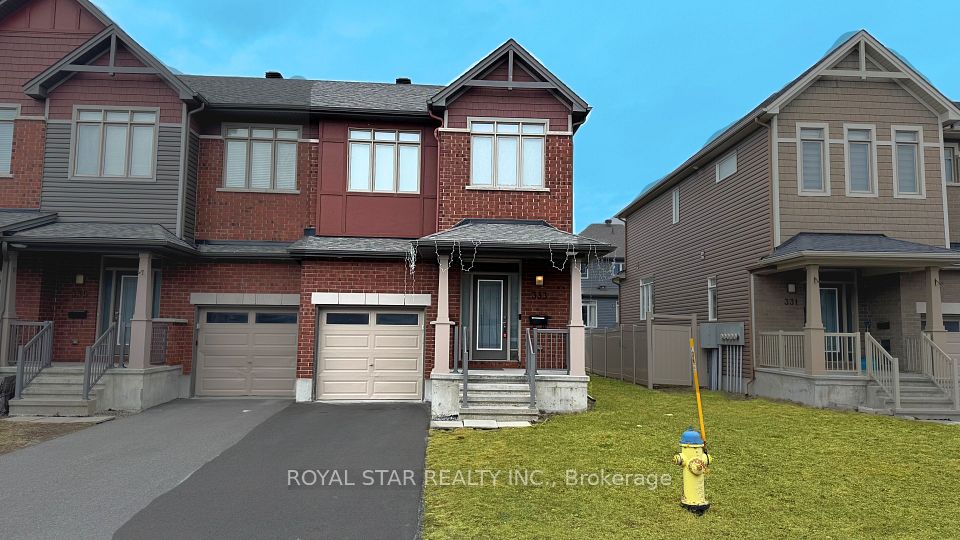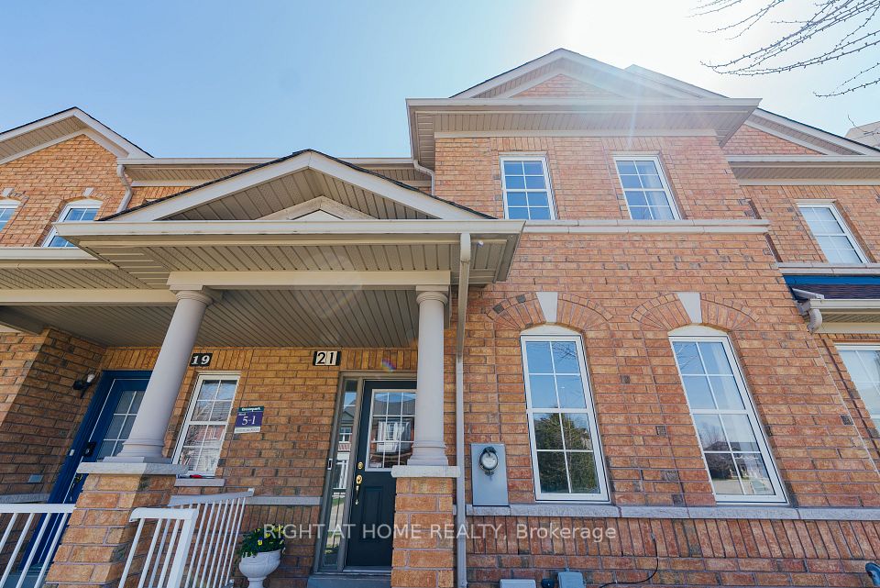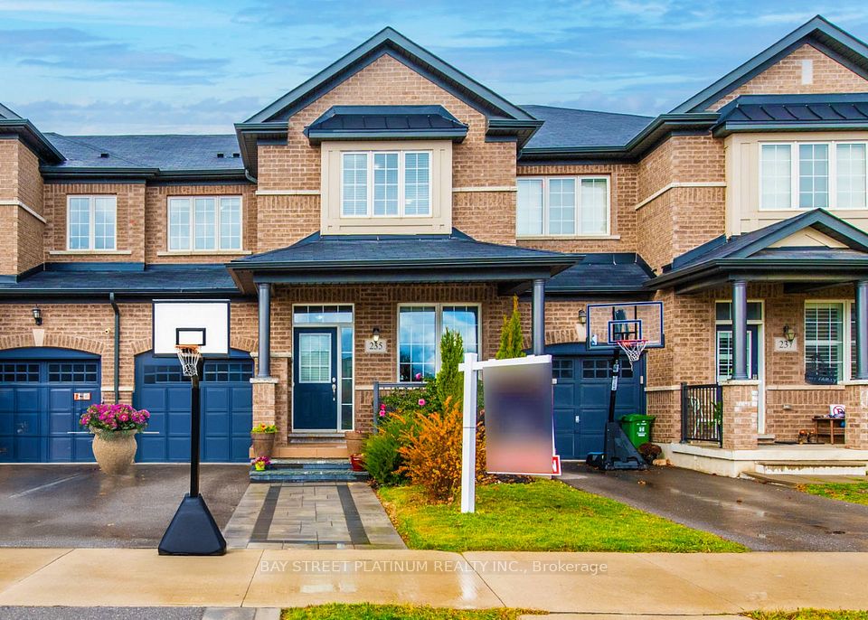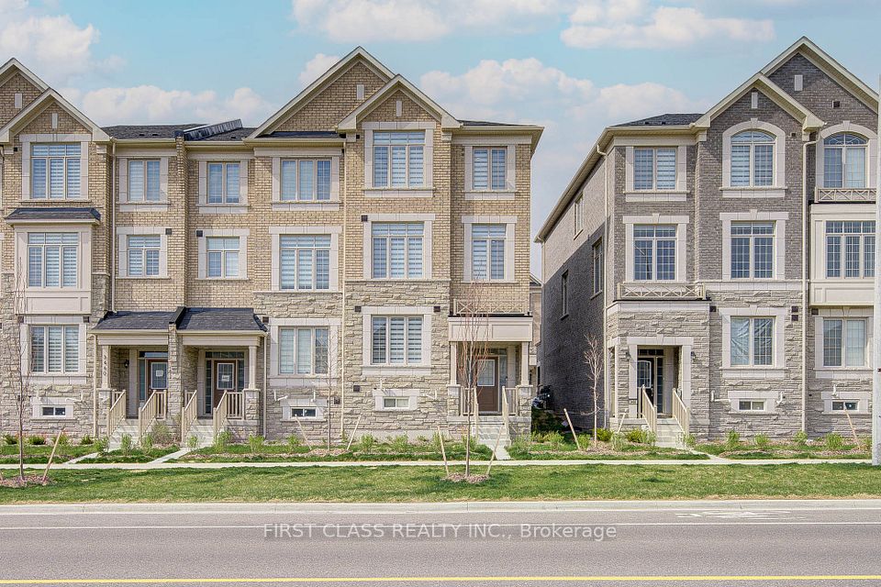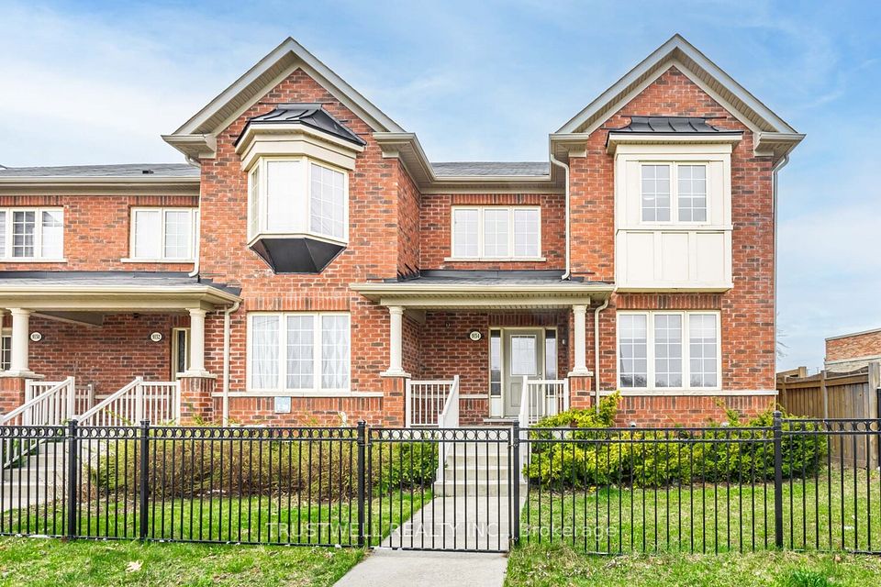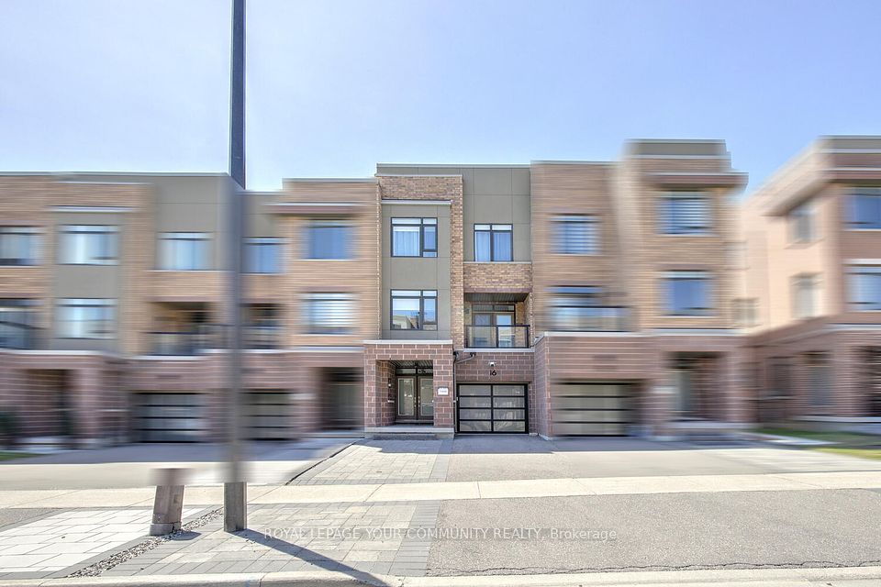$746,000
122 Jardiniere Street, Stittsville - Munster - Richmond, ON K2S 2K2
Price Comparison
Property Description
Property type
Att/Row/Townhouse
Lot size
N/A
Style
2-Storey
Approx. Area
N/A
Room Information
| Room Type | Dimension (length x width) | Features | Level |
|---|---|---|---|
| Living Room | 4.3 x 3.7 m | N/A | Main |
| Dining Room | 3.7 x 3.4 m | N/A | Main |
| Kitchen | 3.7 x 2.7 m | N/A | Main |
| Bathroom | 1.5 x 1.5 m | 2 Pc Bath | Main |
About 122 Jardiniere Street
Welcome to 122 Jardiniere Street a stunning Gala model by Tartan Homes, offering 2444 sq.ft. of living space including the finished basement. This rare 4-bedroom end-unit townhouse lives like a detached home and is located in a vibrant, family-friendly neighbourhood. The main floor features an open-concept layout with a modern kitchen, bright living and dining areas, and large windows that fill the home with natural light. Upstairs, you'll find four generously sized bedrooms, including a spacious primary suite with a walk-in closet and private ensuite, plus the added convenience of second-floor laundry. This home includes 3 bathrooms 2 full baths on the upper level and 2 powder rooms, one on the main floor and one in the finished basement. Step outside to your private backyard oasis, complete with a deck ideal for entertaining or relaxing. The exterior is enhanced with fixed decorative lights, adding year-round charm and making every day feel like Christmas. As an end unit, enjoy added privacy, extra yard space, and only one shared wall. A perfect home for growing families or savvy investors move-in ready and full of warmth and character!
Home Overview
Last updated
Mar 25
Virtual tour
None
Basement information
Finished
Building size
--
Status
In-Active
Property sub type
Att/Row/Townhouse
Maintenance fee
$N/A
Year built
2024
Additional Details
MORTGAGE INFO
ESTIMATED PAYMENT
Location
Some information about this property - Jardiniere Street

Book a Showing
Find your dream home ✨
I agree to receive marketing and customer service calls and text messages from homepapa. Consent is not a condition of purchase. Msg/data rates may apply. Msg frequency varies. Reply STOP to unsubscribe. Privacy Policy & Terms of Service.







