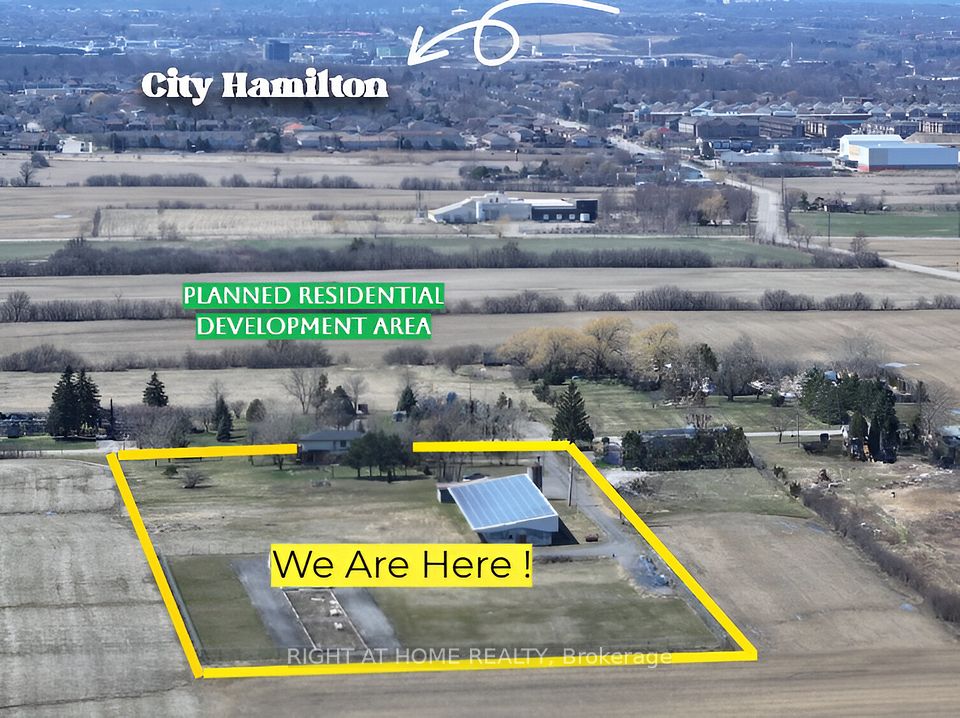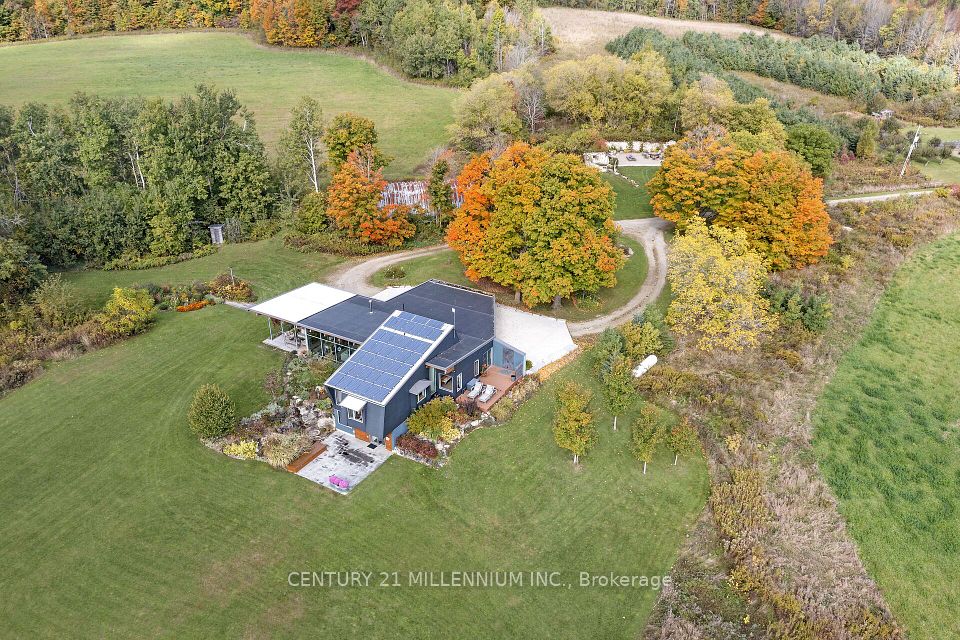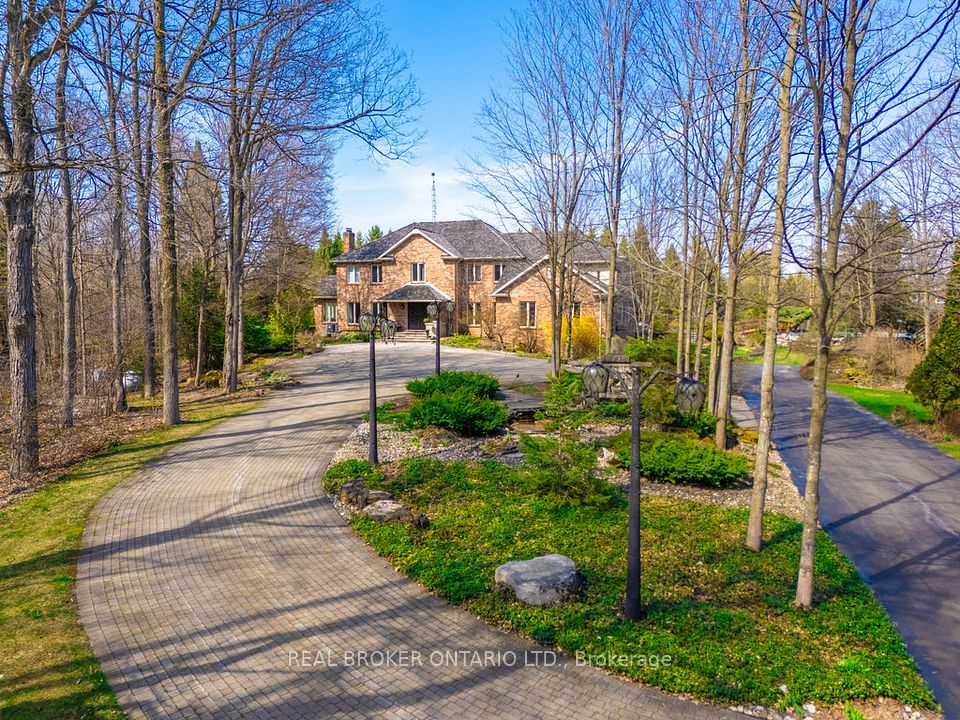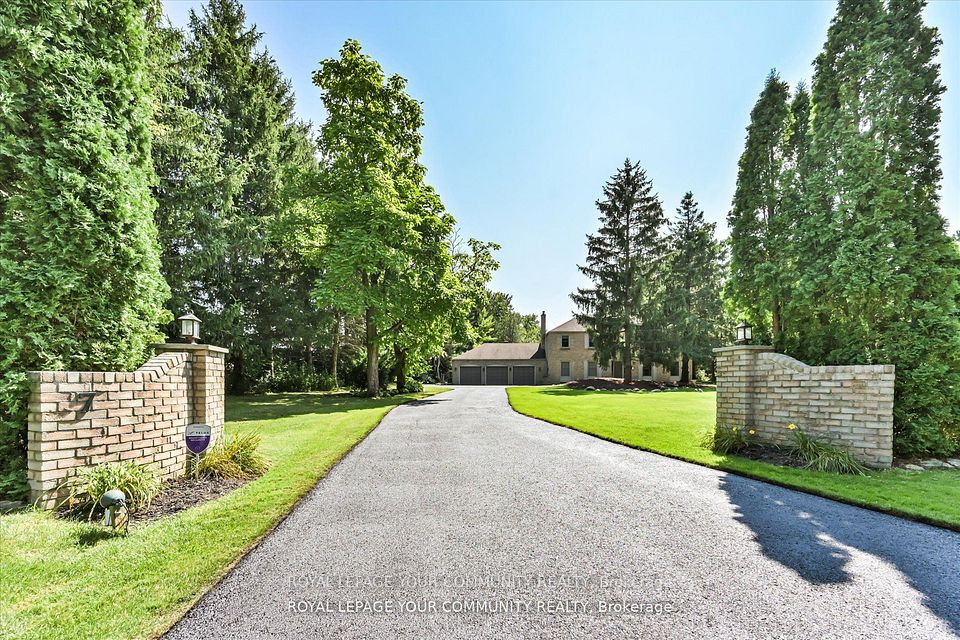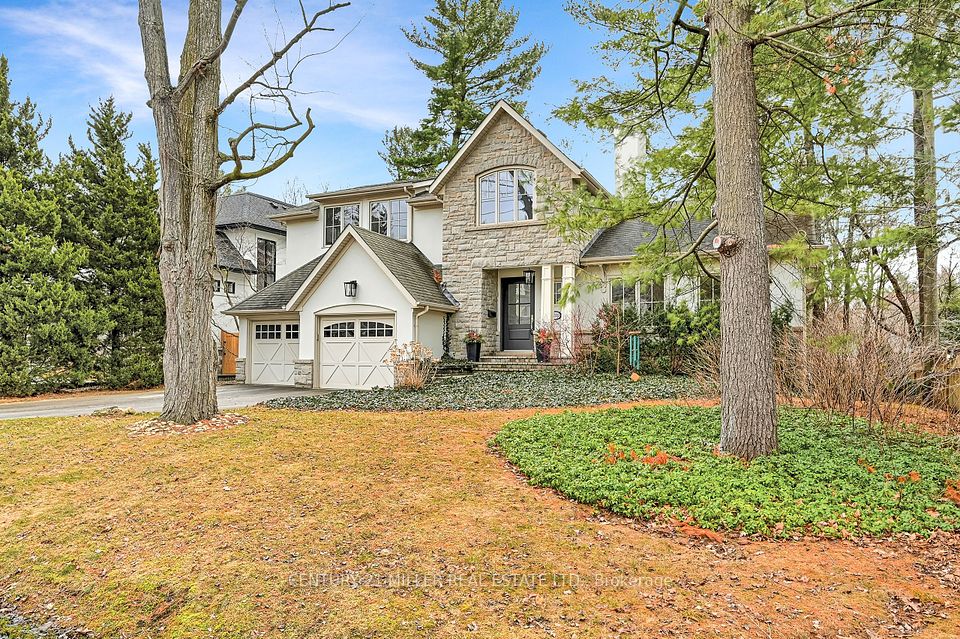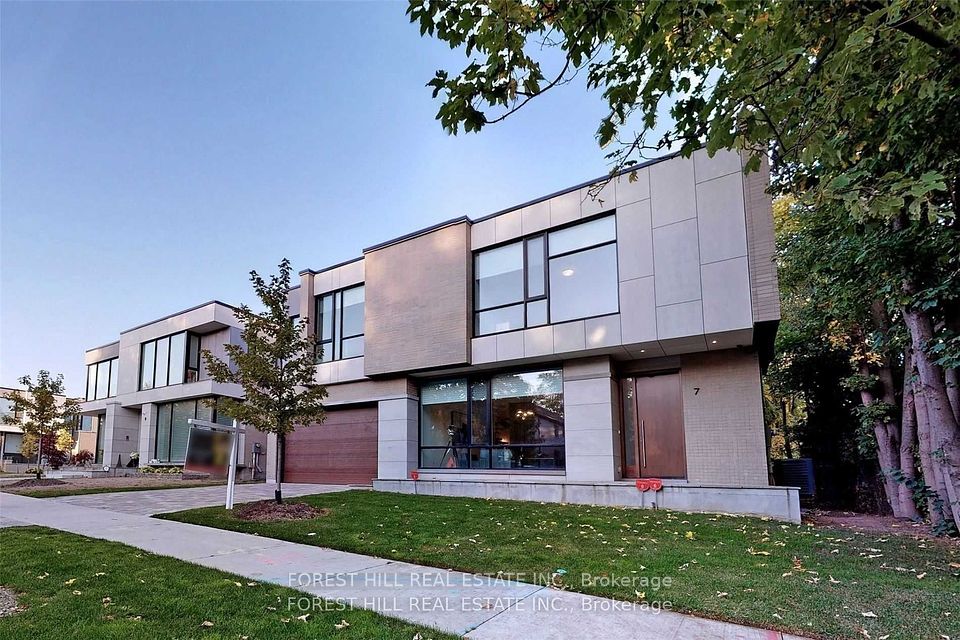$4,000,000
122 Garfield Avenue, Toronto C09, ON M4T 1G1
Virtual Tours
Price Comparison
Property Description
Property type
Detached
Lot size
N/A
Style
2 1/2 Storey
Approx. Area
N/A
Room Information
| Room Type | Dimension (length x width) | Features | Level |
|---|---|---|---|
| Foyer | 5.7 x 1.96 m | N/A | Main |
| Living Room | 6.14 x 4.71 m | Bay Window, Hardwood Floor | Ground |
| Dining Room | 4.63 x 3.76 m | Plate Rail, Hardwood Floor | Ground |
| Kitchen | 7.7 x 3.52 m | 2 Way Fireplace, Hardwood Floor, Quartz Counter | Ground |
About 122 Garfield Avenue
Enjoy floor-to-ceiling garden views from the sun-filled kitchen and family room in this beautifully updated home, perfectly tailored for growing families. Located in one of Torontos most coveted neighbourhoods, this spacious residence blends timeless elegance with everyday comfort. A manicured garden and stone walkway lead to a welcoming interior featuring a light-filled living room with gas fireplace, a generous dining area, and a designer kitchen with bright breakfast nook overlooking the lush, fenced backyard.With four well-appointed bedrooms, including a private third-floor retreat with ensuite and a serene, spa-inspired primary suite, theres space for everyone. The finished basement offers a versatile bonus room ideal for a playroom, gym, office, or guest space, plus plenty of storage throughout the home. The backyard is built for entertaining, with a gas hookup for grilling and a cozy fire pit zone. Steps to top-rated schools (Whitney PS & OLPH), ravines, parks, transit, and local shops and restaurants this is a rare opportunity to grow in style. Book your private showing today!
Home Overview
Last updated
15 hours ago
Virtual tour
None
Basement information
Partially Finished
Building size
--
Status
In-Active
Property sub type
Detached
Maintenance fee
$N/A
Year built
--
Additional Details
MORTGAGE INFO
ESTIMATED PAYMENT
Location
Some information about this property - Garfield Avenue

Book a Showing
Find your dream home ✨
I agree to receive marketing and customer service calls and text messages from homepapa. Consent is not a condition of purchase. Msg/data rates may apply. Msg frequency varies. Reply STOP to unsubscribe. Privacy Policy & Terms of Service.







