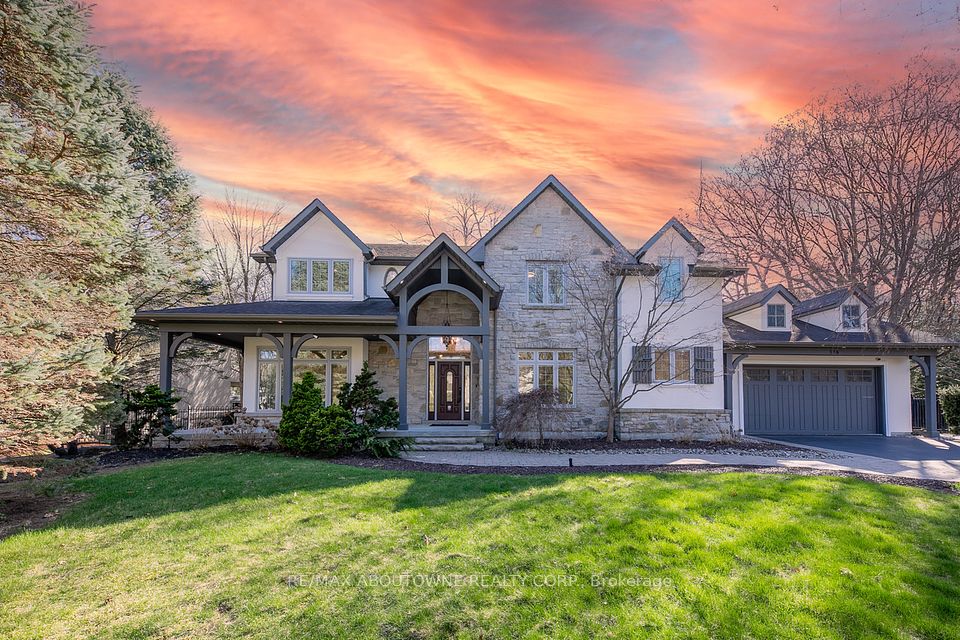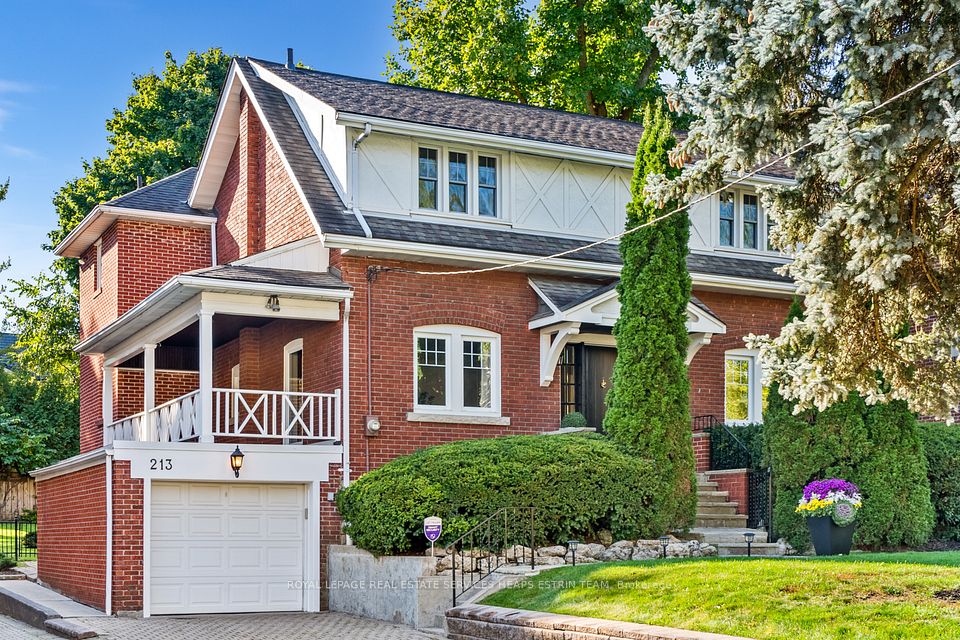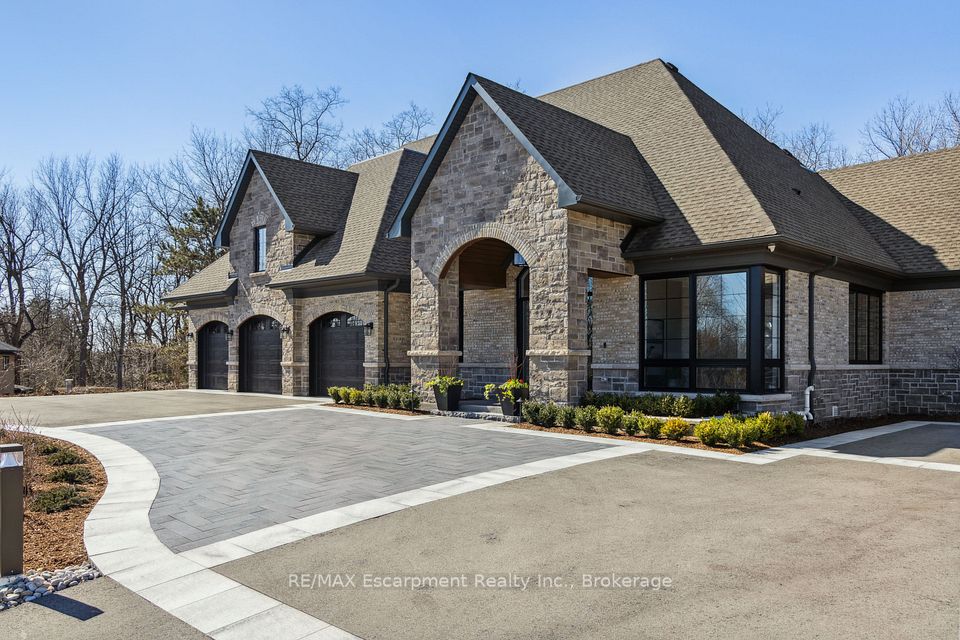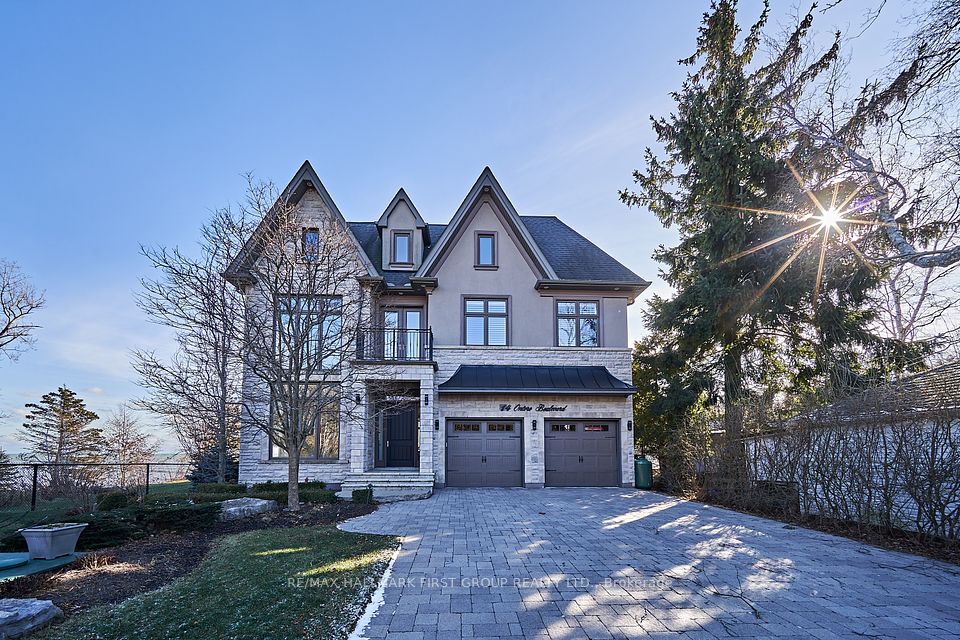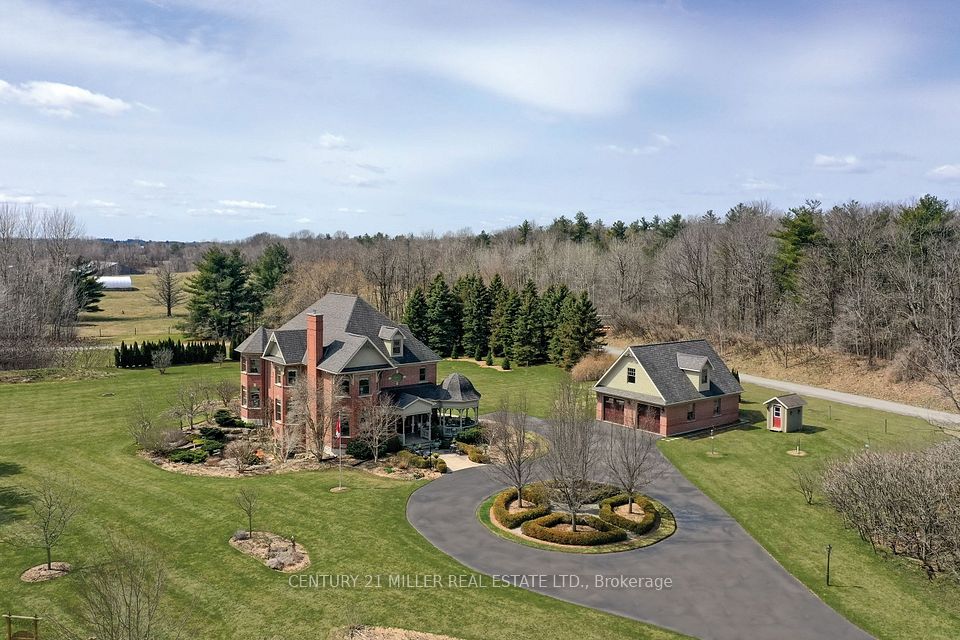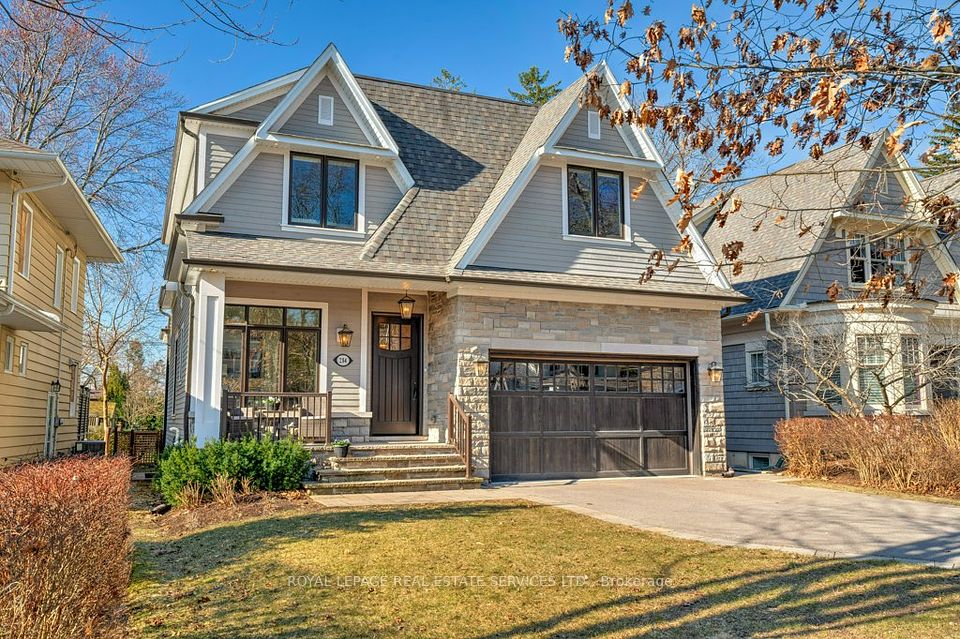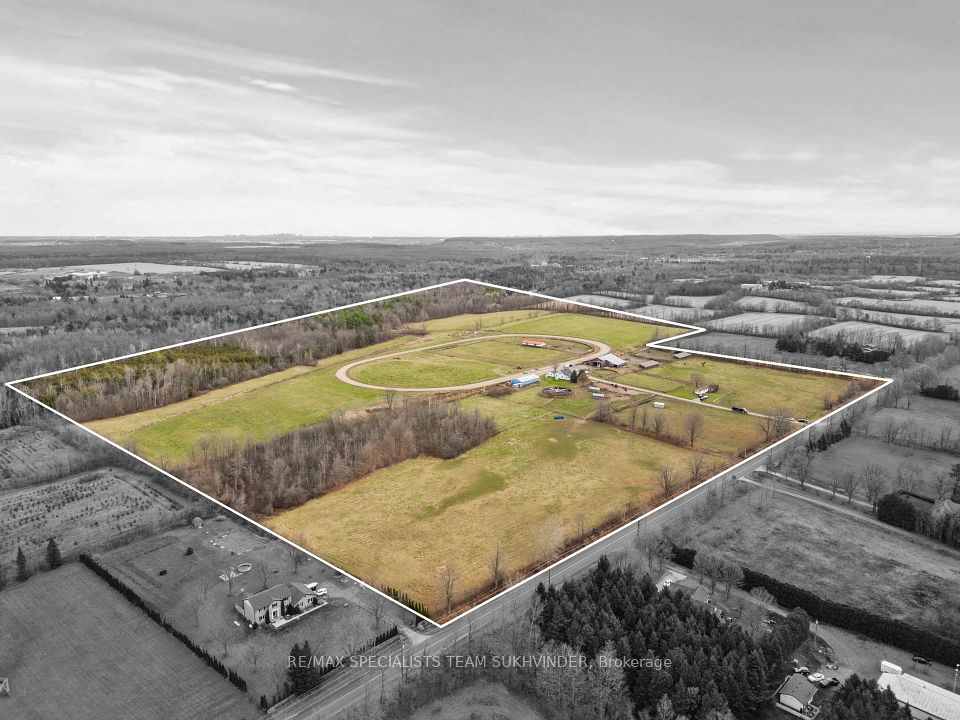$4,300,000
Last price change 5 hours ago
122 Garfield Avenue, Toronto C09, ON M4T 1G1
Virtual Tours
Price Comparison
Property Description
Property type
Detached
Lot size
N/A
Style
2 1/2 Storey
Approx. Area
N/A
Room Information
| Room Type | Dimension (length x width) | Features | Level |
|---|---|---|---|
| Family Room | 4.62 x 4.42 m | Window Floor to Ceiling, Hardwood Floor, French Doors | Ground |
| Dining Room | 4.63 x 3.76 m | Plate Rail, Hardwood Floor | Ground |
| Kitchen | 7.7 x 3.52 m | 2 Way Fireplace, Hardwood Floor, Quartz Counter | Ground |
| Primary Bedroom | 4.27 x 4.19 m | Ensuite Bath, Hardwood Floor, Large Window | Second |
About 122 Garfield Avenue
This beautifully updated home offers timeless elegance and contemporary comfort in one of Torontos most desirable neighbourhoods. A manicured garden and stone walkway lead to a spacious interior featuring a sun-filled living room with gas fireplace, a large dining room, and a designer kitchen open to a bright breakfast nook and family room with floor-to-ceiling views of the stunning backyard.Upstairs, the light-filled primary suite includes a spa-inspired ensuite, with two more bedrooms on the second level and a private third-floor retreat with its own ensuite.The fully fenced backyard is ideal for entertaining, with a gas hookup for grilling and a cozy fire pit area.Located in top school districts (Whitney PS & OLPH) and steps to ravines, parks, shops, restaurants, and transit.A rare opportunitybook your showing today!
Home Overview
Last updated
5 hours ago
Virtual tour
None
Basement information
Partially Finished
Building size
--
Status
In-Active
Property sub type
Detached
Maintenance fee
$N/A
Year built
--
Additional Details
MORTGAGE INFO
ESTIMATED PAYMENT
Location
Some information about this property - Garfield Avenue

Book a Showing
Find your dream home ✨
I agree to receive marketing and customer service calls and text messages from homepapa. Consent is not a condition of purchase. Msg/data rates may apply. Msg frequency varies. Reply STOP to unsubscribe. Privacy Policy & Terms of Service.







