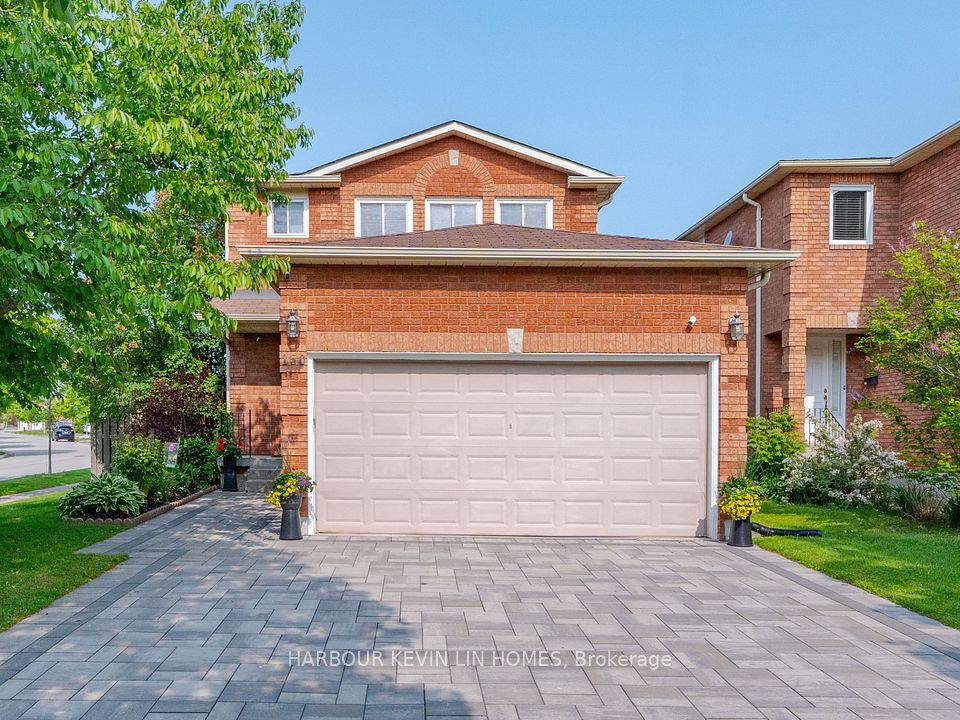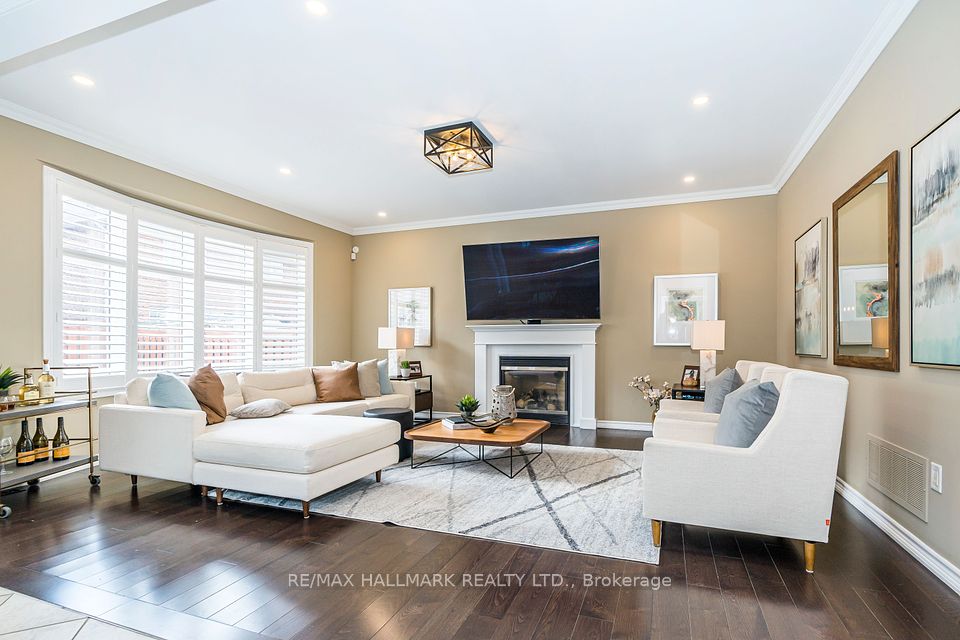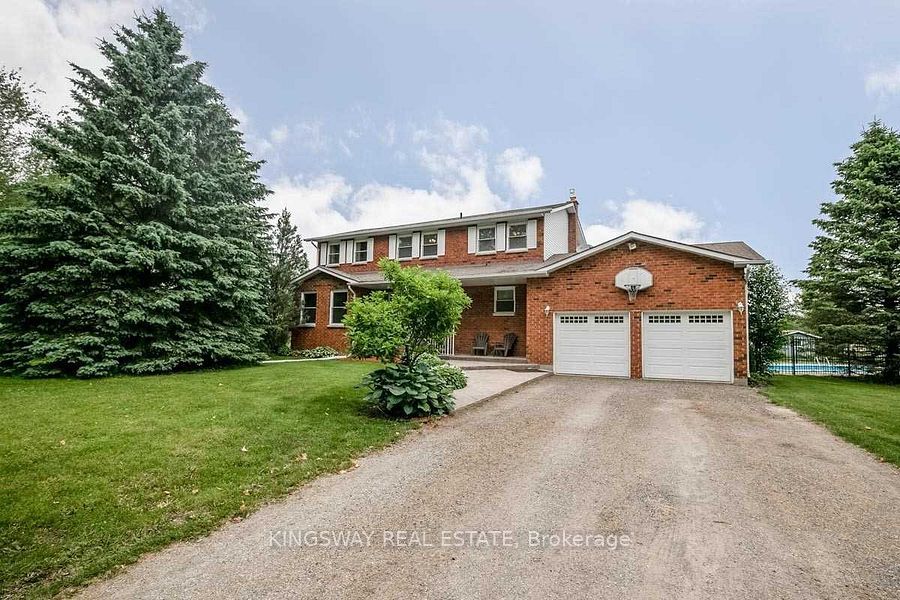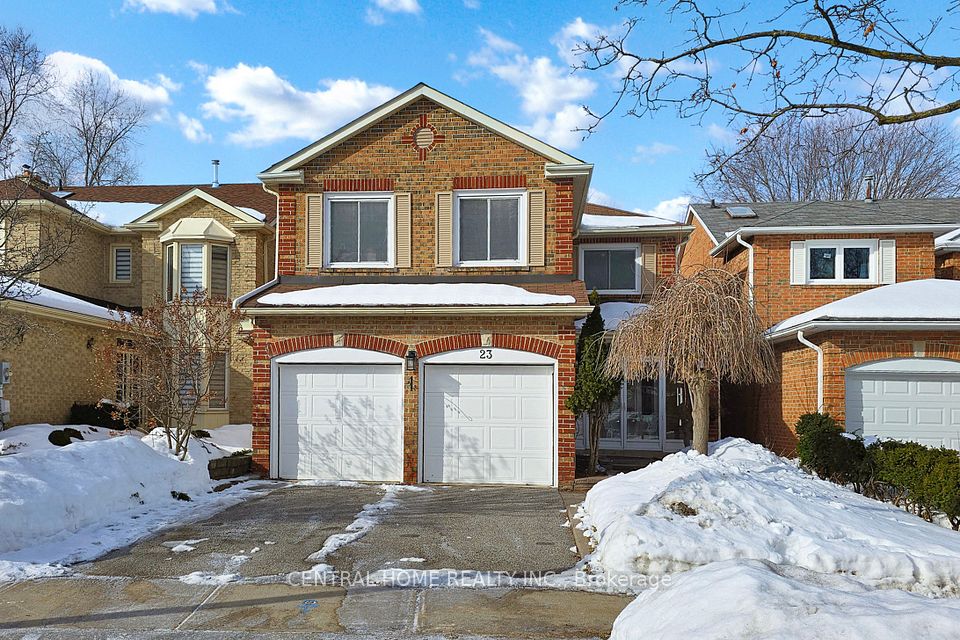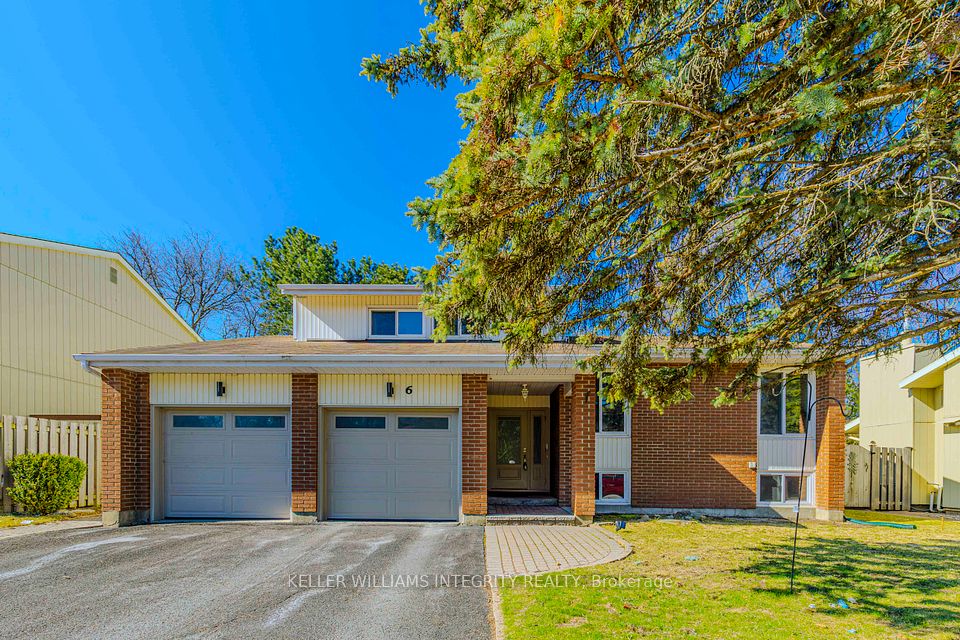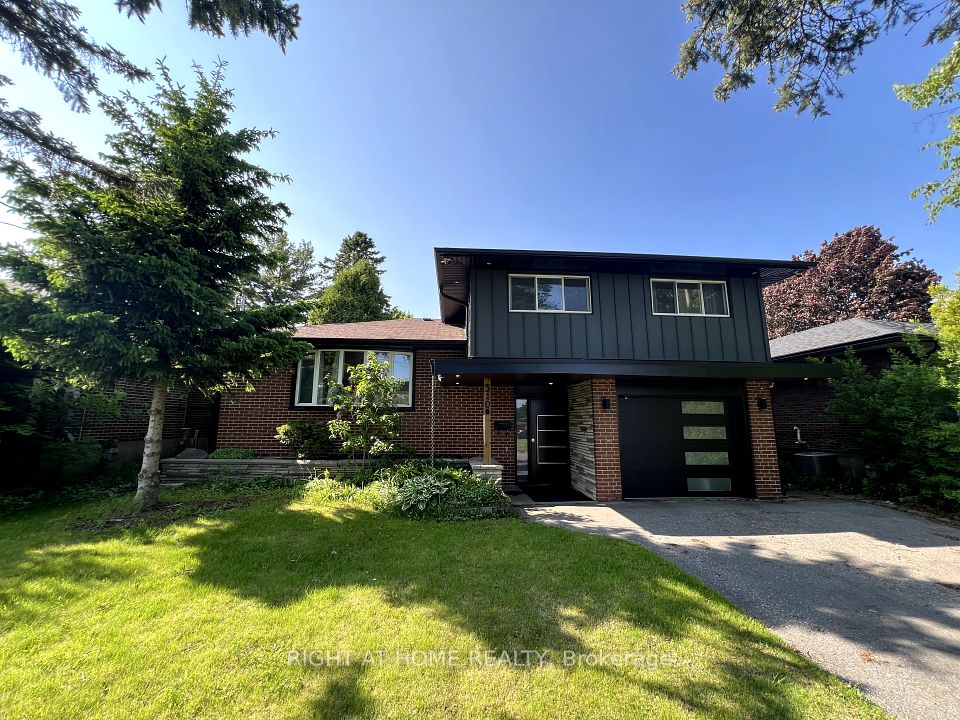
$1,299,000
1218 Plymouth Drive, Oshawa, ON L1L 0T4
Virtual Tours
Price Comparison
Property Description
Property type
Detached
Lot size
N/A
Style
2-Storey
Approx. Area
N/A
Room Information
| Room Type | Dimension (length x width) | Features | Level |
|---|---|---|---|
| Great Room | 3.65 x 6.09 m | Hardwood Floor, Gas Fireplace, Open Concept | Main |
| Breakfast | 2.43 x 4.63 m | Ceramic Floor, Centre Island, Window | Main |
| Kitchen | 2.43 x 4.63 m | Ceramic Floor, Stainless Steel Appl, Modern Kitchen | Main |
| Dining Room | 4.87 x 3.35 m | Hardwood Floor, Window, Separate Room | Main |
About 1218 Plymouth Drive
Discover the perfect blend of luxury and functionality in this stunning modern home. Featuring 4 Bed 3.5 Bath Single Family Luxury Detached Home By Paradise Developments In North Oshawa. This 2710 Sqft Home Features Over $50K In Upgrades Incl/ Hardwood Throughout The Main Floor, Ceramic floor In The Kitchen With Stainless Steel Appliances. 9 Ft Ceiling on main. Bright & Spacious Great Room Features A Gas Fireplace And The open-concept layout is flooded with natural light, creating a warm and inviting atmosphere. Primary bedroom Includes W/I Closet & 5Pc Ensuite, 2nd & 3rd Bedroom Features Jack And Jill Bath.12 Mins To Durham College, Mins To Hwy 407, Conservation Parks, Grocery, Stores, Entertainment, Restaurants And So.
Home Overview
Last updated
May 2
Virtual tour
None
Basement information
Unfinished
Building size
--
Status
In-Active
Property sub type
Detached
Maintenance fee
$N/A
Year built
--
Additional Details
MORTGAGE INFO
ESTIMATED PAYMENT
Location
Some information about this property - Plymouth Drive

Book a Showing
Find your dream home ✨
I agree to receive marketing and customer service calls and text messages from homepapa. Consent is not a condition of purchase. Msg/data rates may apply. Msg frequency varies. Reply STOP to unsubscribe. Privacy Policy & Terms of Service.






