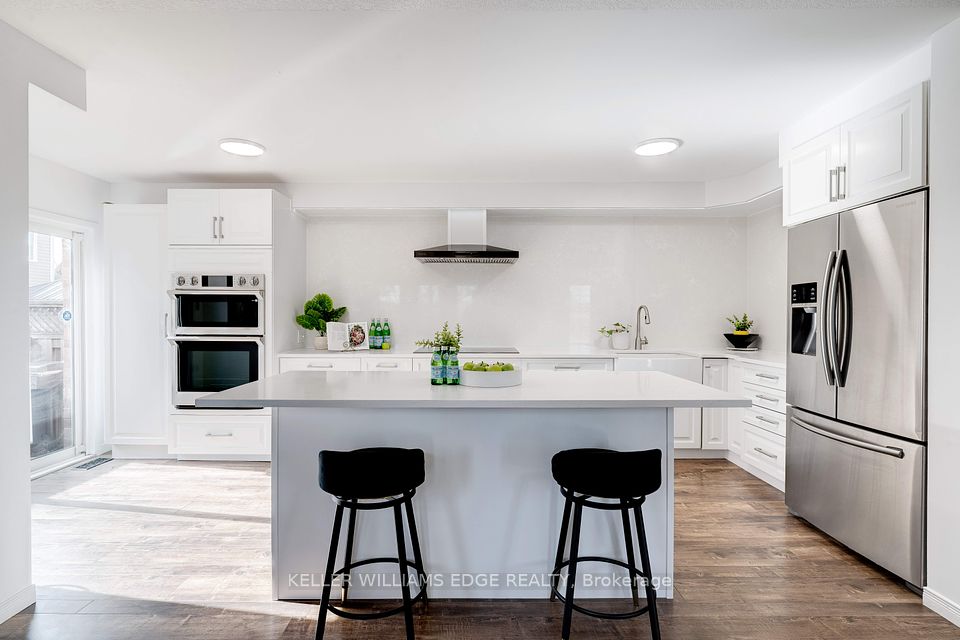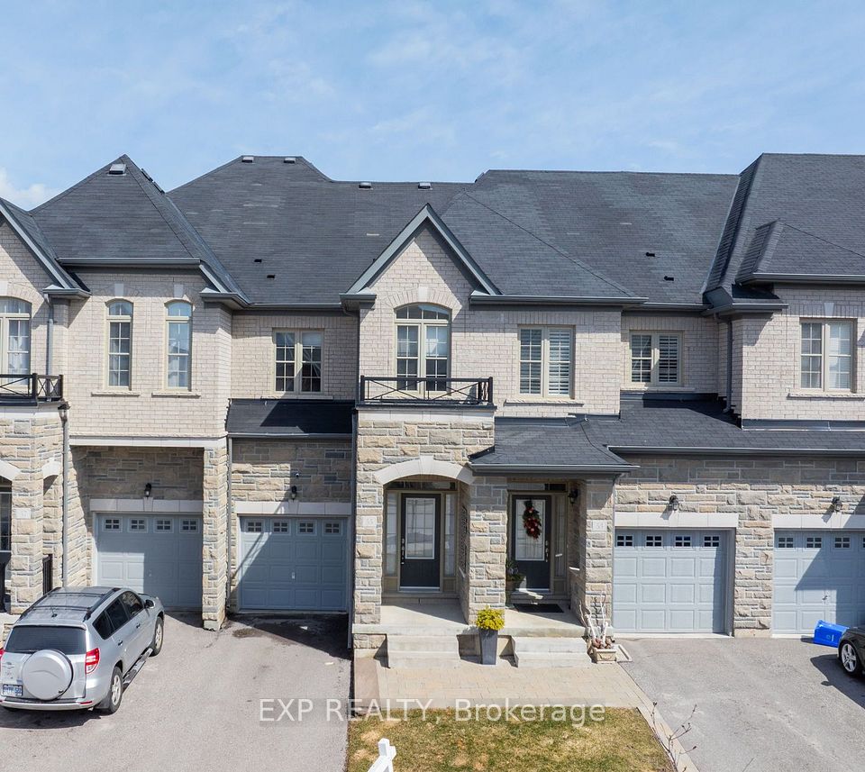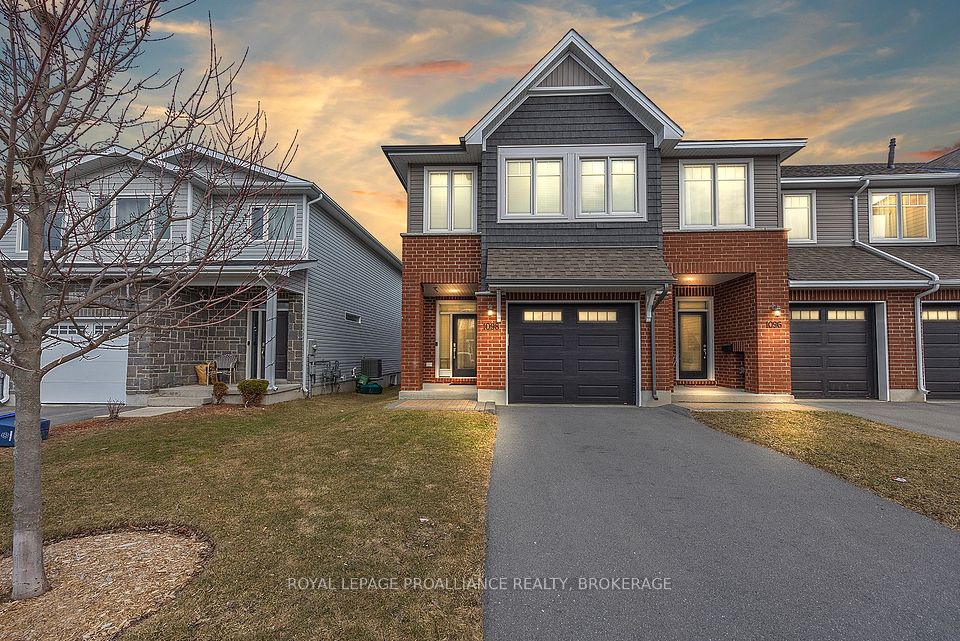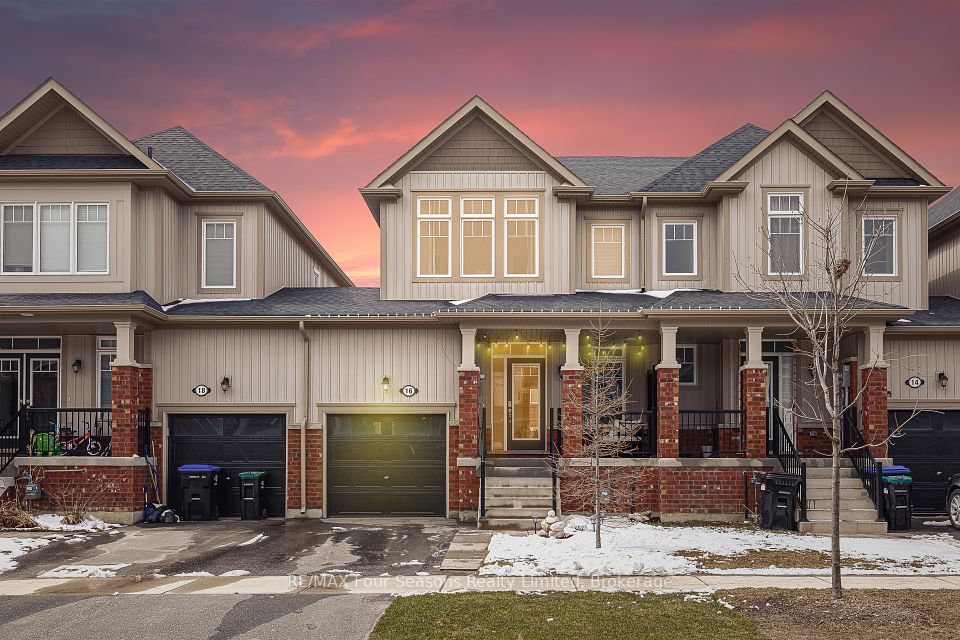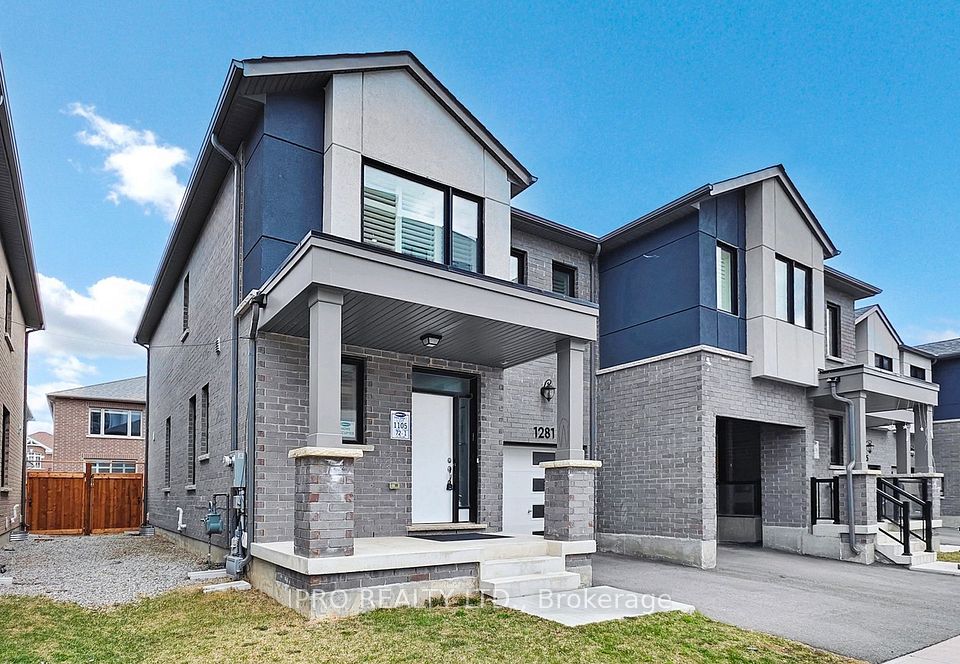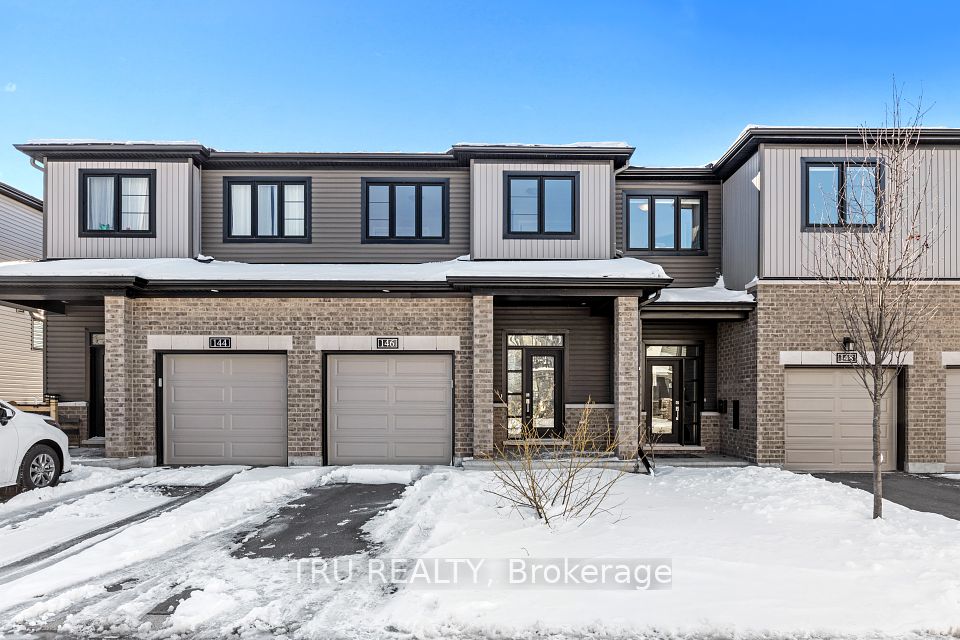$569,900
Last price change Mar 27
1218 COPE Drive, Stittsville - Munster - Richmond, ON K2S 1B6
Price Comparison
Property Description
Property type
Att/Row/Townhouse
Lot size
N/A
Style
3-Storey
Approx. Area
N/A
Room Information
| Room Type | Dimension (length x width) | Features | Level |
|---|---|---|---|
| Living Room | 5.94 x 5.08 m | N/A | Second |
| Kitchen | 3.86 x 2.59 m | N/A | Second |
| Primary Bedroom | 3.75 x 3.12 m | N/A | Third |
| Bedroom | 3.04 x 2.69 m | N/A | Third |
About 1218 COPE Drive
**OPEN HOUSE Saturday, April 19th: 12:00-4PM (please meet at 707 Ploughman Place - Patten Sales Centre)** Brand NEW home - MARCH CLOSING available! The Chester model, END UNIT by Patten Homes elevates modern living with its stunning design, featuring 3 beds and 3 baths, and finished to an exceptional standard. The main floor's open-concept layout is perfect for everyday life and entertaining. Spacious kitchen w/ large island & breakfast bar flows effortlessly into the main living/dining area. Enjoy the convenience of the main floor laundry and powder room. On the upper level, awaits a luxurious primary suite featuring a 4-piece ensuite and walk-in closet. While the well-sized second and third bedrooms offer large windows and ample closets space and are conveniently located near the full bathroom. Finished ground floor level provides direct access to the garage and is home to the foyer area and utility room for your storage needs. Customize your new home with a range of high-quality finishes & upgrades.
Home Overview
Last updated
5 days ago
Virtual tour
None
Basement information
None, None
Building size
--
Status
In-Active
Property sub type
Att/Row/Townhouse
Maintenance fee
$N/A
Year built
--
Additional Details
MORTGAGE INFO
ESTIMATED PAYMENT
Location
Some information about this property - COPE Drive

Book a Showing
Find your dream home ✨
I agree to receive marketing and customer service calls and text messages from homepapa. Consent is not a condition of purchase. Msg/data rates may apply. Msg frequency varies. Reply STOP to unsubscribe. Privacy Policy & Terms of Service.







