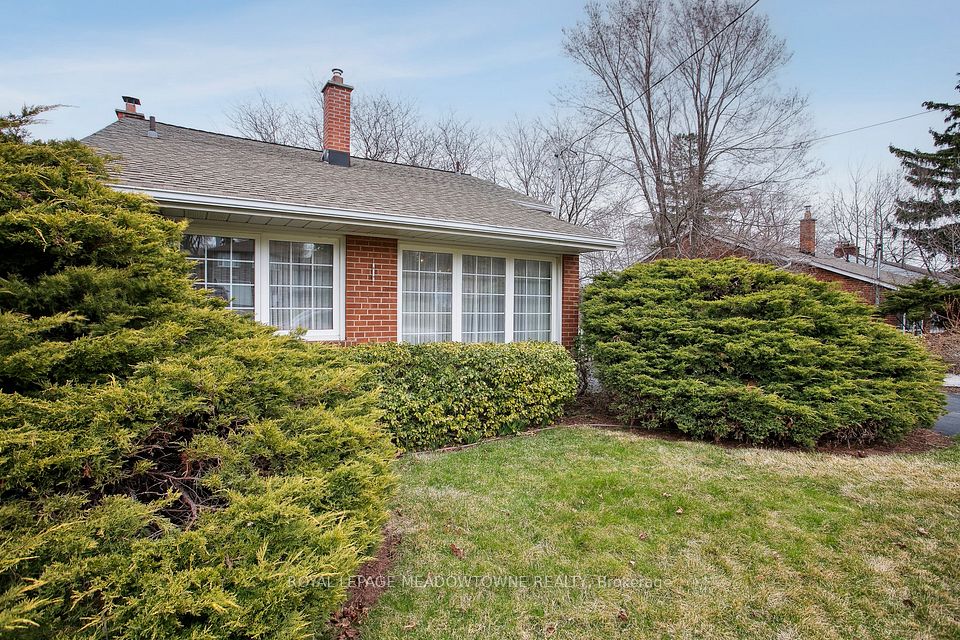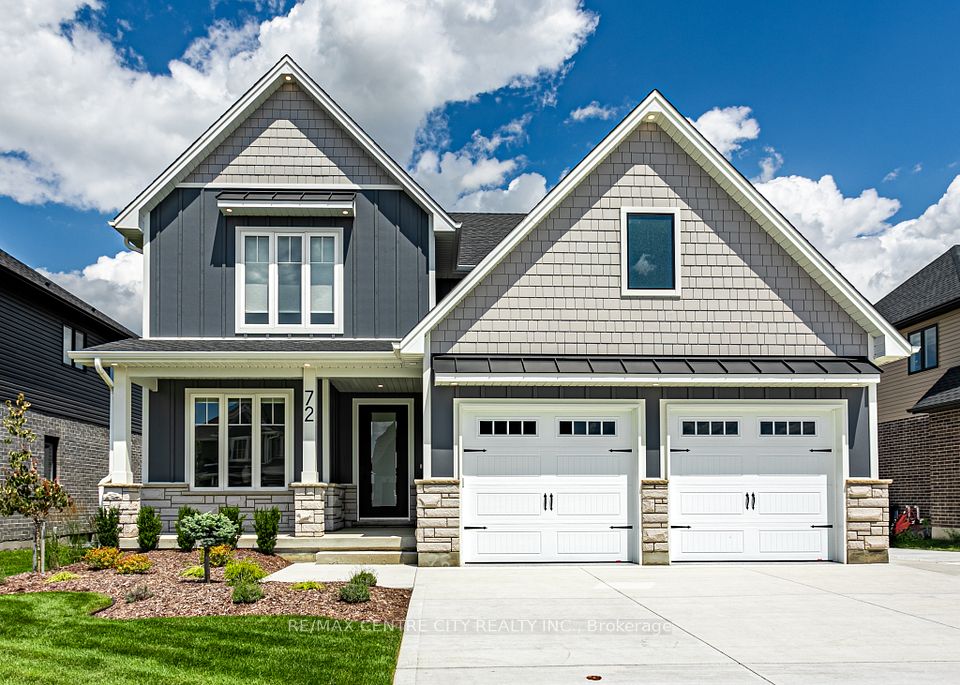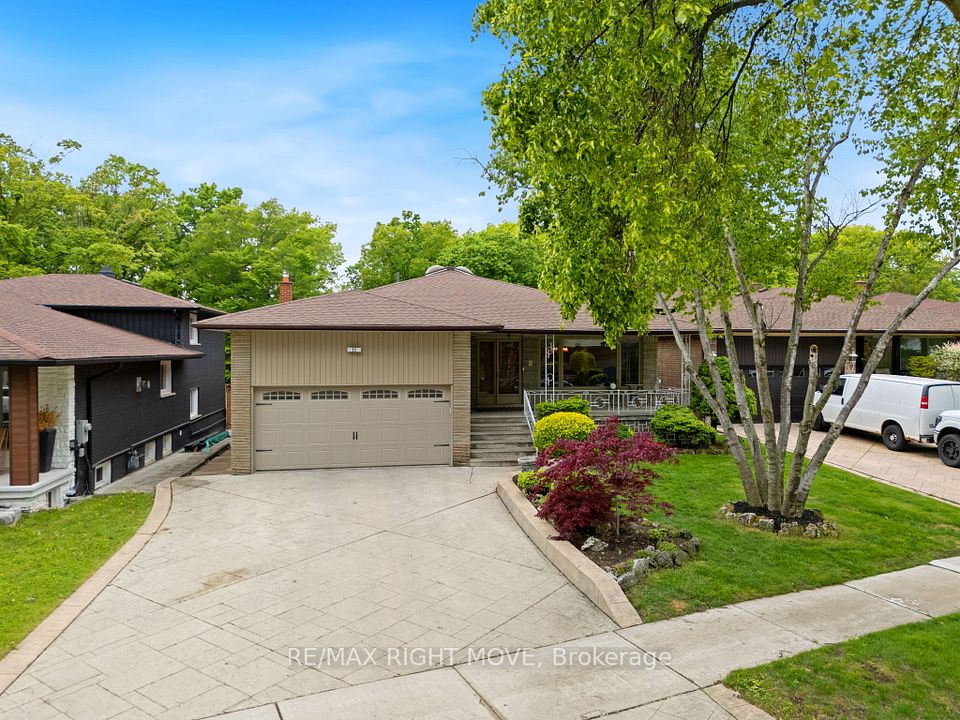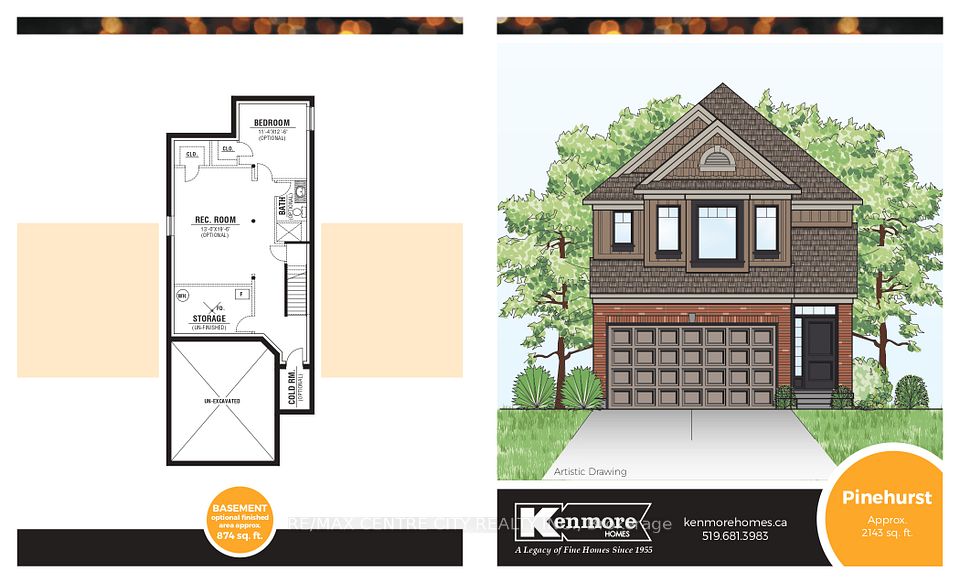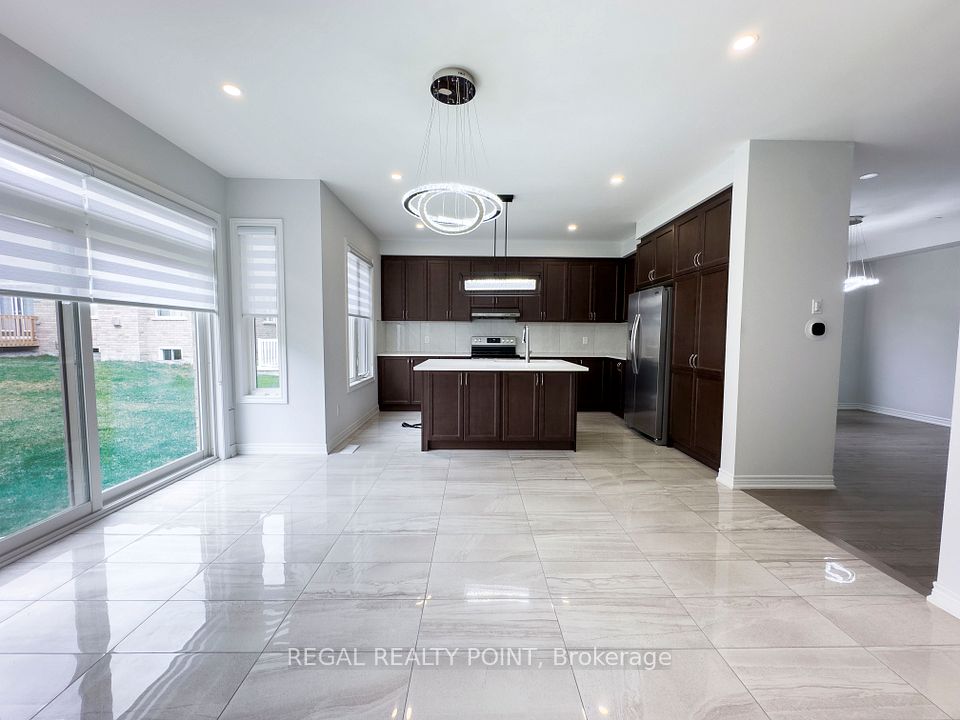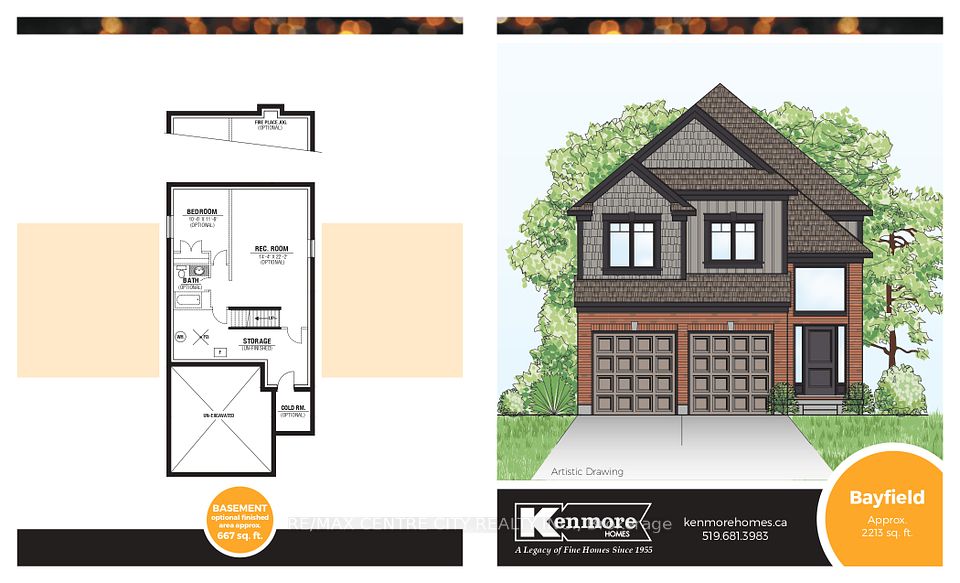
$1,329,900
Last price change May 6
1217 Alexandra Avenue, Mississauga, ON L5E 2A4
Price Comparison
Property Description
Property type
Detached
Lot size
N/A
Style
Backsplit 4
Approx. Area
N/A
Room Information
| Room Type | Dimension (length x width) | Features | Level |
|---|---|---|---|
| Living Room | 6.17 x 3.34 m | Large Window, Hardwood Floor, Crown Moulding | Main |
| Dining Room | 3.43 x 3.13 m | Combined w/Living, Crown Moulding, Hardwood Floor | Main |
| Kitchen | 4.57 x 3.28 m | Breakfast Area, Window | Main |
| Family Room | 8 x 3.44 m | W/O To Garden, Fireplace, Crown Moulding | Ground |
About 1217 Alexandra Avenue
Welcome to a hidden gem in Lakeview. Discover endless possibilities in this spacious 4-bedroom, 2-bathroom backsplit nestled in the heart of the desirable Lakeview community. Set on a rarely found 36.5 x 297.5 foot lot, this property offers exceptional space, and potential for expansion or redevelopment. Lots of parking for multiple cars. Step inside to find a well-maintained layout designed for family living, with 4 bedrooms across multiple levels, plaster crown mouldings, updated; windows, exterior doors, garage door and roof. Entertain family and guests in your 26 foot family room with a wood burning fireplace. Enjoy growing plants in the sunlit greenhouse, and entertain outdoors with ease on the interlocking patio, perfect for summer BBQs, relaxing evenings, or children at play. Property Highlights; Rare 297.5-foot deep lot ideal for gardening, a pool, or future additions. Interlocking stonework for elegant curb appeal and functional outdoor space. Located in the vibrant Lakeview community close to parks, schools, transit, and the lake. Whether you're a growing family, investor, or builder looking for prime Mississauga land, this property is a must-see opportunity. Do not miss your chance to own a piece of Lakeview!
Home Overview
Last updated
1 day ago
Virtual tour
None
Basement information
Finished, Crawl Space
Building size
--
Status
In-Active
Property sub type
Detached
Maintenance fee
$N/A
Year built
2024
Additional Details
MORTGAGE INFO
ESTIMATED PAYMENT
Location
Some information about this property - Alexandra Avenue

Book a Showing
Find your dream home ✨
I agree to receive marketing and customer service calls and text messages from homepapa. Consent is not a condition of purchase. Msg/data rates may apply. Msg frequency varies. Reply STOP to unsubscribe. Privacy Policy & Terms of Service.






