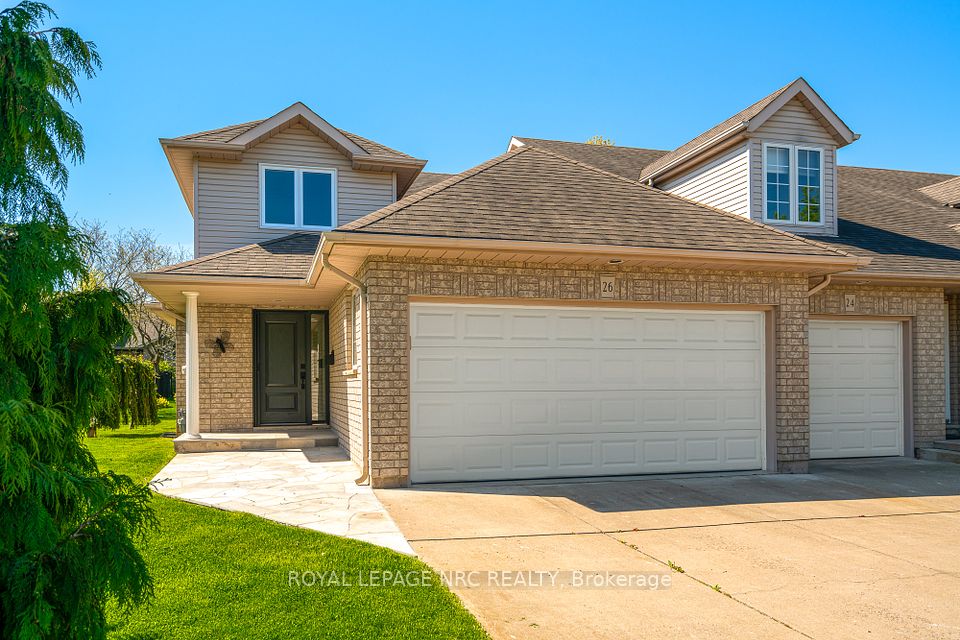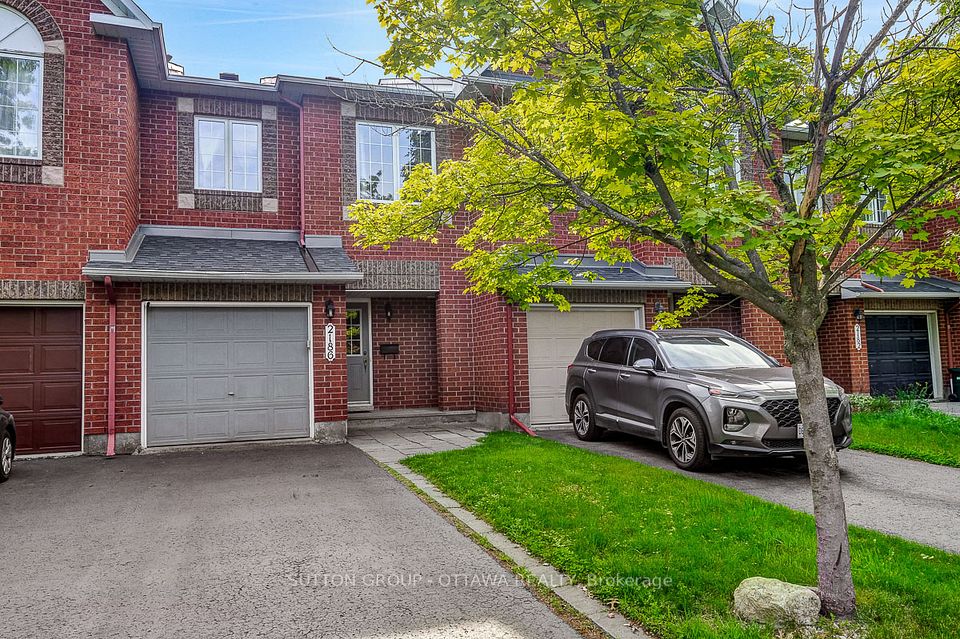
$949,900
1216 Tupper Drive, Milton, ON L9T 0J1
Price Comparison
Property Description
Property type
Att/Row/Townhouse
Lot size
N/A
Style
2-Storey
Approx. Area
N/A
Room Information
| Room Type | Dimension (length x width) | Features | Level |
|---|---|---|---|
| Living Room | 5.06 x 3.12 m | Hardwood Floor, Pot Lights | Main |
| Kitchen | 5.15 x 3.81 m | Hardwood Floor, Open Concept, Overlooks Backyard | Main |
| Primary Bedroom | 6.83 x 3.58 m | Hardwood Floor, Walk-In Closet(s), Ensuite Bath | Second |
| Bedroom 2 | 4.39 x 11.5 m | Hardwood Floor, Closet | Second |
About 1216 Tupper Drive
Absolute Showstopper! Large 1854 sq ft Executive Style 3 Bed, 4 Bath Townhouse W/ Finished Basement. Beautiful Hardwood Floors Throughout. Open Concept Main Floor Featuring A Modern Kitchen With Granite Countertops, S/S Appliances Including A Large Single Basin Sink. Main floor Includes a Separate Living Room Area, Perfect for Entertaining. Kitchen Leads Out To a Finished Backyard Oasis. Large Baseboards Complement The Hardwood Floors. Master Bed Feature A 4Pc Ensuite And A Large W/I Closet. 2nd Floor Laundry. 2 additional large sized bedrooms on 2nd floor complete the space. The finished basement offers additional living space, with a large open recreation area, laminate flooring, a full 3pc bathroom, a cold cellar and lot of space for a potential home office or gym. 2 parking spaces available outside plus 1 in the garage.
Home Overview
Last updated
3 days ago
Virtual tour
None
Basement information
Finished
Building size
--
Status
In-Active
Property sub type
Att/Row/Townhouse
Maintenance fee
$N/A
Year built
--
Additional Details
MORTGAGE INFO
ESTIMATED PAYMENT
Location
Some information about this property - Tupper Drive

Book a Showing
Find your dream home ✨
I agree to receive marketing and customer service calls and text messages from homepapa. Consent is not a condition of purchase. Msg/data rates may apply. Msg frequency varies. Reply STOP to unsubscribe. Privacy Policy & Terms of Service.






