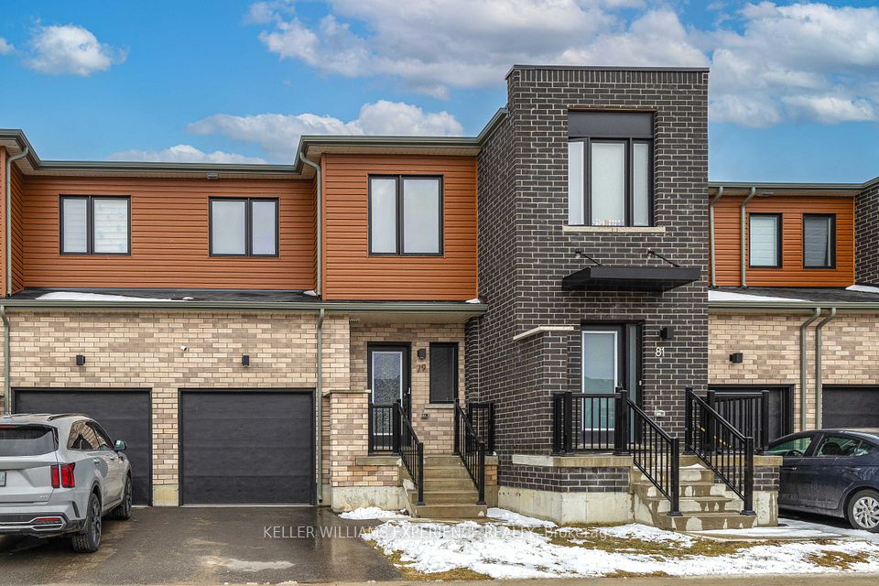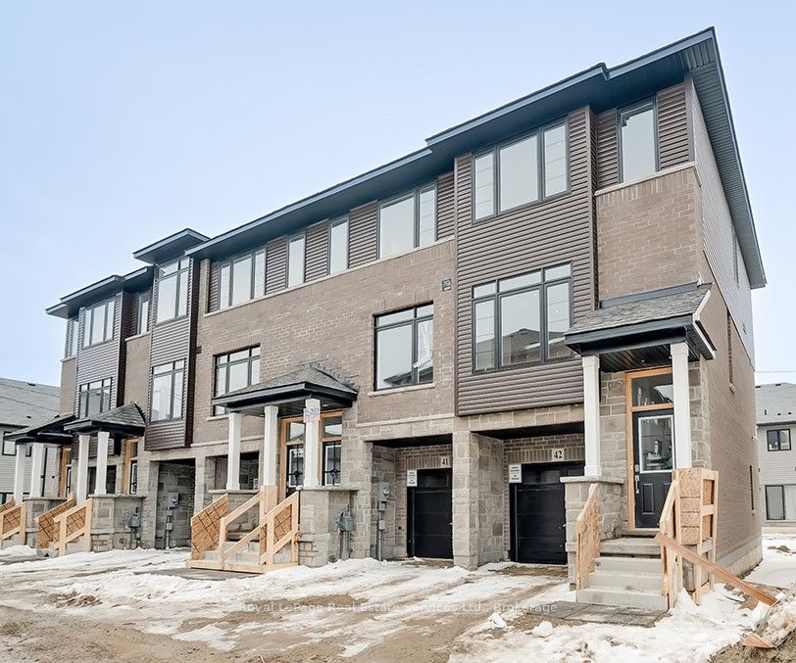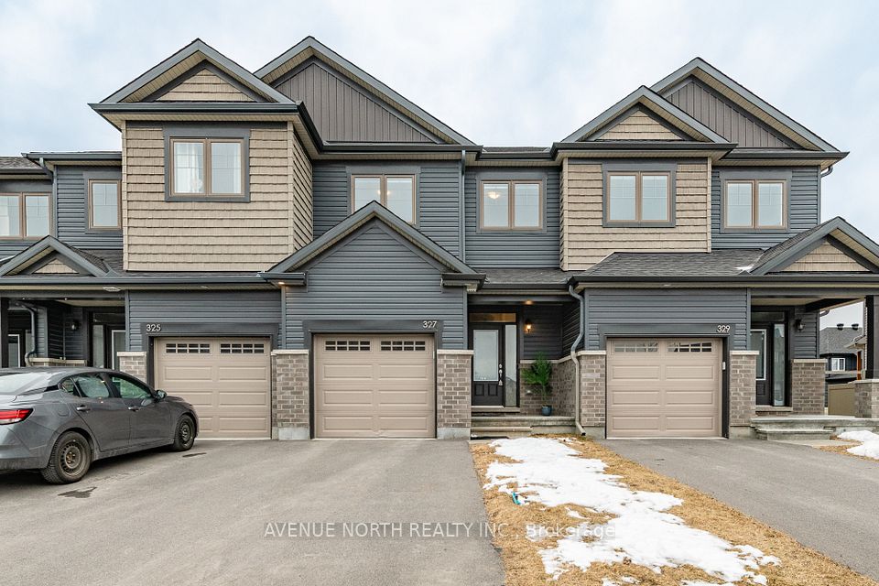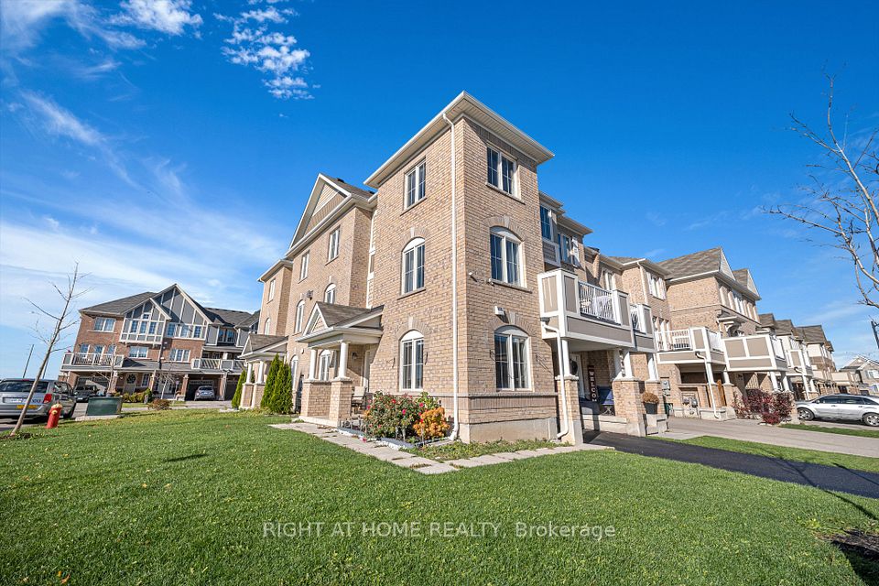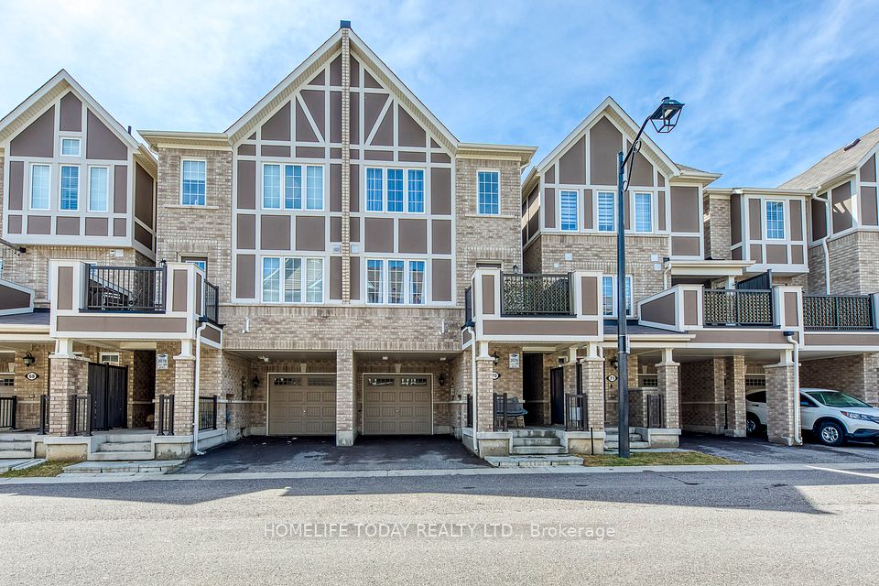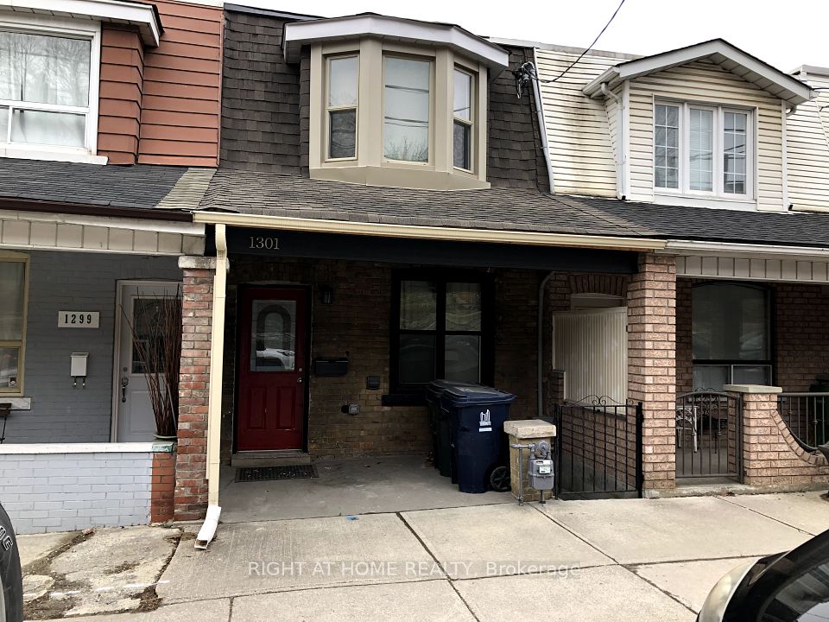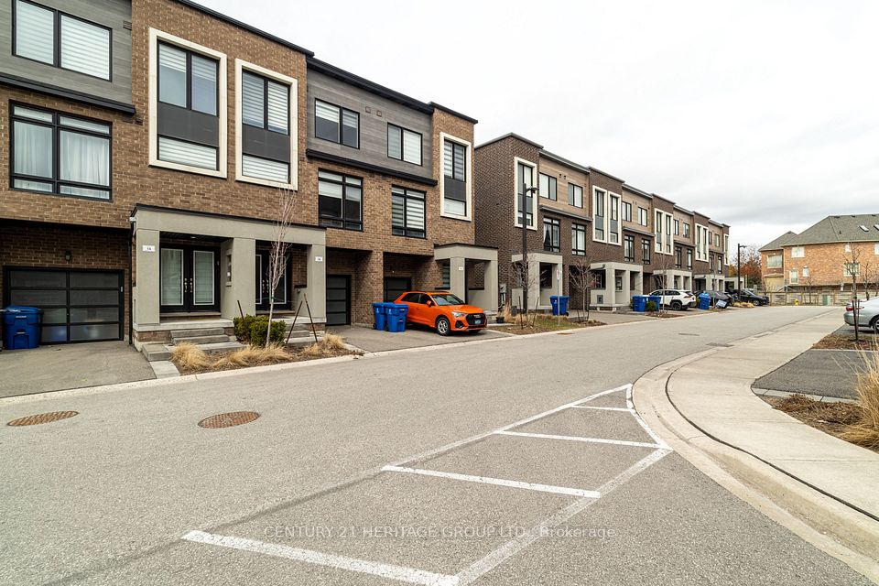$975,000
1213 Rexton Drive, Oshawa, ON L1L 0T3
Price Comparison
Property Description
Property type
Att/Row/Townhouse
Lot size
N/A
Style
2-Storey
Approx. Area
N/A
Room Information
| Room Type | Dimension (length x width) | Features | Level |
|---|---|---|---|
| Kitchen | 9.29 x 3.9 m | Combined w/Dining | Main |
| Dining Room | 9.29 x 3.9 m | Combined w/Kitchen | Main |
| Living Room | 5.66 x 3.33 m | Combined w/Dining | Main |
| Primary Bedroom | 3.88 x 3.8 m | 5 Pc Bath | Second |
About 1213 Rexton Drive
Brand New never-lived, Ravine Lot, 3 Bedrooms and 2.5 bathrooms in new developments in kedron community. 9 feet Ceiling on main floor, Modern Kitchen open concept with center island with breakfast bar. built in Car Garage Driveway with Interlocking, Direct access from Garage to main floor. 2nd floor Laundry. Master Bedroom Features 5 pcs Ensuite And Walk in Closet, Oak Stairs, Basement finished with Recreation room with Walk-out to Backyard. Property nested in close to all your shopping needs, Close to Oshawa Go Station for easy commuting, surrounded by parks like Stonecrest park and Sherwood Park nearby top rated schools like Elsie McGill Public School and Maxwell heights Secondary School. Quick access to Highway 407 and Highway 401 for smooth travel. Close to recreational facilities like Del Park Homes Centre With pools, gyms, and arenas. Don't miss out on this amazing opportunity.
Home Overview
Last updated
Jan 20
Virtual tour
None
Basement information
Partially Finished, Walk-Out
Building size
--
Status
In-Active
Property sub type
Att/Row/Townhouse
Maintenance fee
$N/A
Year built
--
Additional Details
MORTGAGE INFO
ESTIMATED PAYMENT
Location
Some information about this property - Rexton Drive

Book a Showing
Find your dream home ✨
I agree to receive marketing and customer service calls and text messages from homepapa. Consent is not a condition of purchase. Msg/data rates may apply. Msg frequency varies. Reply STOP to unsubscribe. Privacy Policy & Terms of Service.







