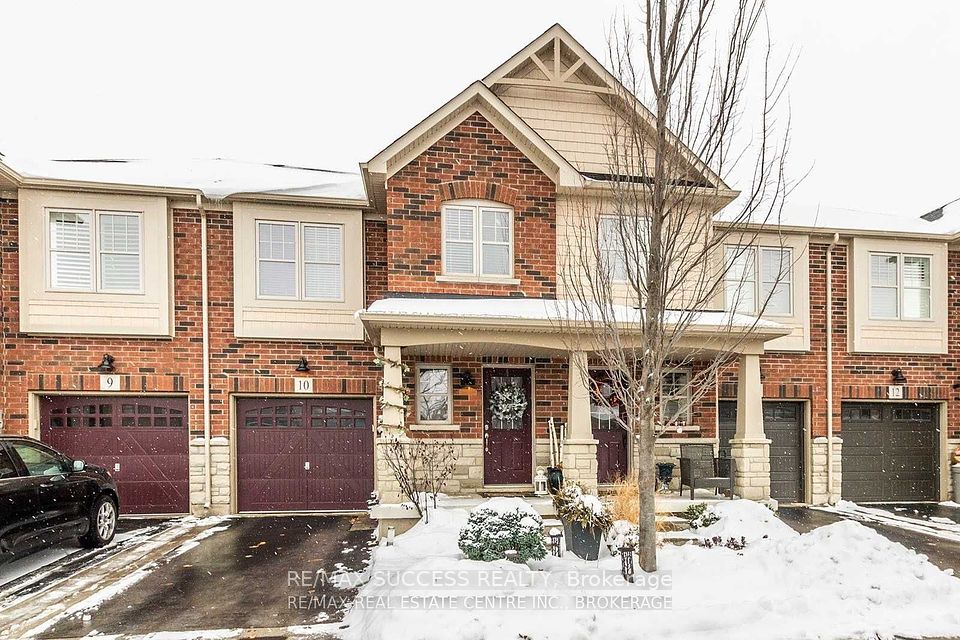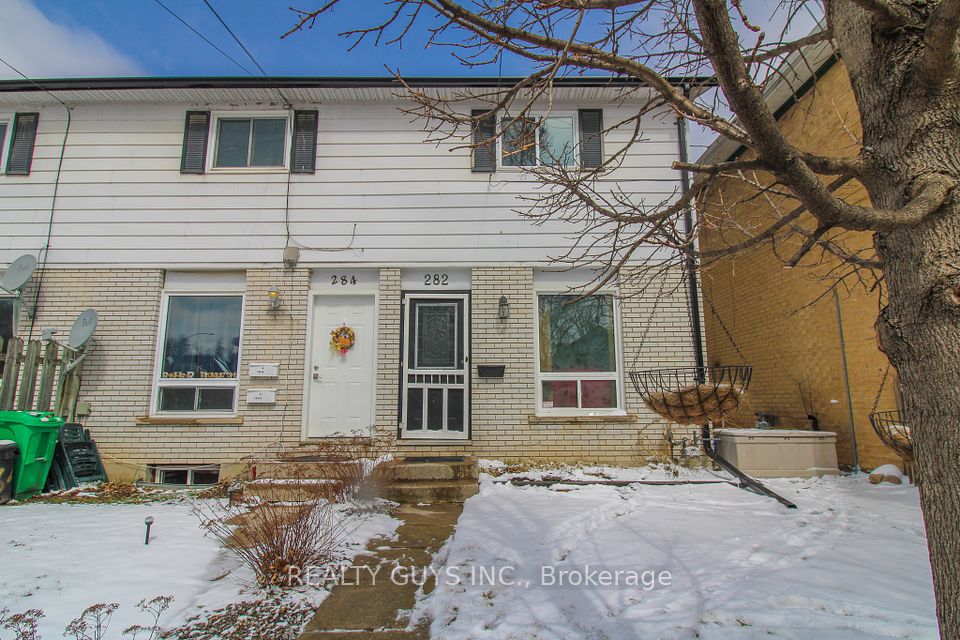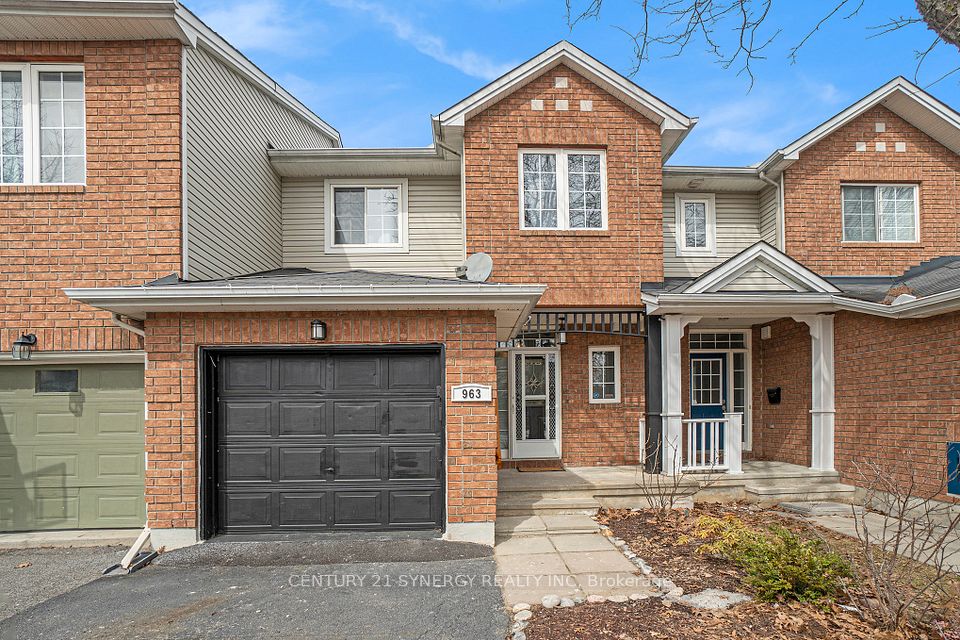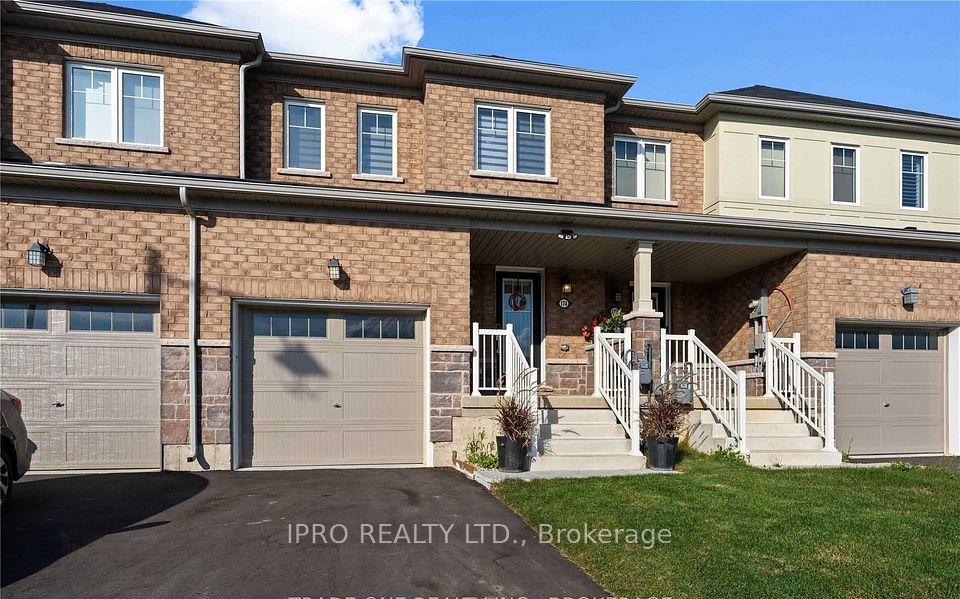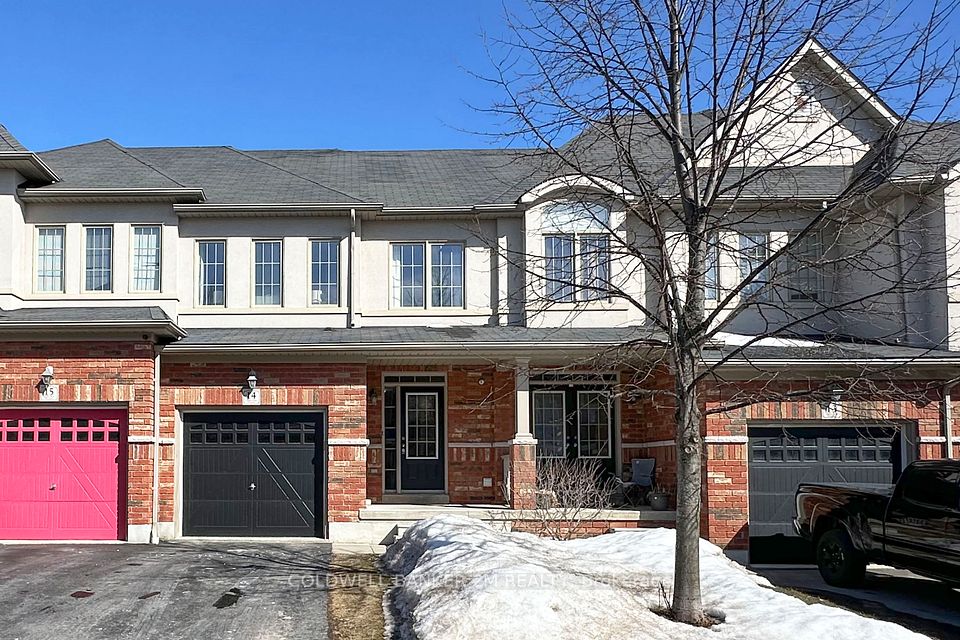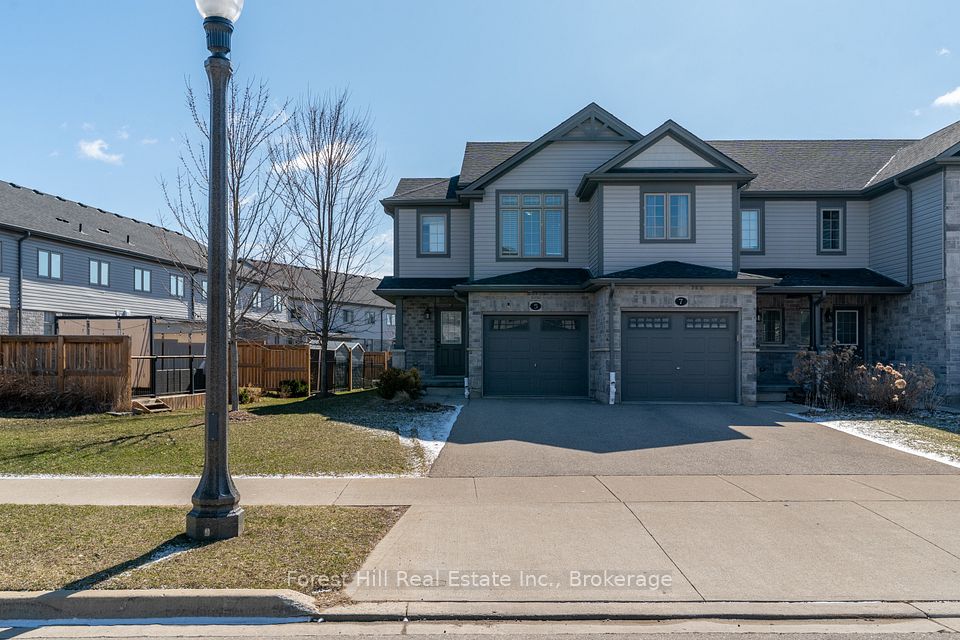$875,000
1210 Canborough Crescent, Pickering, ON L1V 3K9
Virtual Tours
Price Comparison
Property Description
Property type
Att/Row/Townhouse
Lot size
N/A
Style
2-Storey
Approx. Area
N/A
Room Information
| Room Type | Dimension (length x width) | Features | Level |
|---|---|---|---|
| Kitchen | 3.9 x 3.8 m | W/O To Patio, Overlooks Backyard, Eat-in Kitchen | Main |
| Dining Room | 3.4 x 2.7 m | W/O To Patio, Overlooks Backyard, Open Concept | Main |
| Living Room | 4.75 x 3.45 m | Picture Window, Overlooks Frontyard, Open Concept | Main |
| Primary Bedroom | 3.95 x 3.9 m | Walk-In Closet(s), Semi Ensuite, Overlooks Backyard | Second |
About 1210 Canborough Crescent
**Offers welcome anytime!** Welcome to 1210 Canborough Crescent! This bright *FREEHOLD* townhome in a fabulous family friendly neighbourhood offers a spacious and inviting layout. The living room features a picture window along with a built-in bookcase for added charm. The dining room opens to your backyard patio, perfect for outdoor entertaining. The spacious eat-in kitchen also provides a walkout to the mature, fully fenced backyard, complete with patio, garden shed, and vegetable garden beds! This home also features a drive-through garage, equipped with tire ramps ideal for parking your weekend toys while maintaining full garage functionality. Upstairs the large primary bedroom overlooks the backyard and includes a walk-in closet with 4-piece semi-ensuite. The two additional bedrooms are well-sized, each with double closets and oversized windows. The finished open-concept basement offers additional living space with above-grade windows and vinyl flooring. It also includes a separate laundry room with French door and a bathroom rough-in for future customization. Located in a fantastic neighborhood, this home is walking distance to schools, parks and tennis courts, with easy access to shopping, restaurants, the GO Station, and 401! *****Updates include powder room (2023), basement (2023), furnace (2019), AC (2019), shingles (2016), owned hot water tank (2018), attic insulation (2019), most windows and front door (2023)*****
Home Overview
Last updated
5 days ago
Virtual tour
None
Basement information
Finished
Building size
--
Status
In-Active
Property sub type
Att/Row/Townhouse
Maintenance fee
$N/A
Year built
--
Additional Details
MORTGAGE INFO
ESTIMATED PAYMENT
Location
Some information about this property - Canborough Crescent

Book a Showing
Find your dream home ✨
I agree to receive marketing and customer service calls and text messages from homepapa. Consent is not a condition of purchase. Msg/data rates may apply. Msg frequency varies. Reply STOP to unsubscribe. Privacy Policy & Terms of Service.







