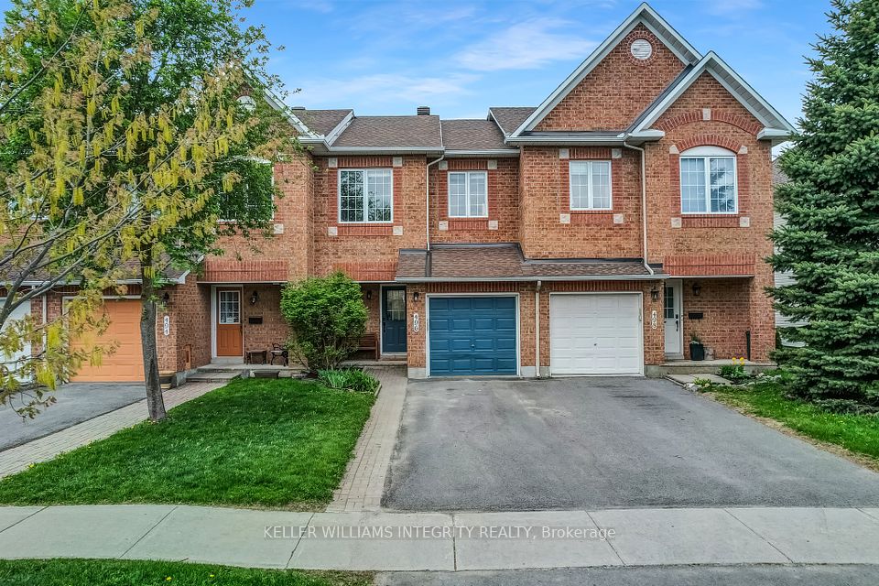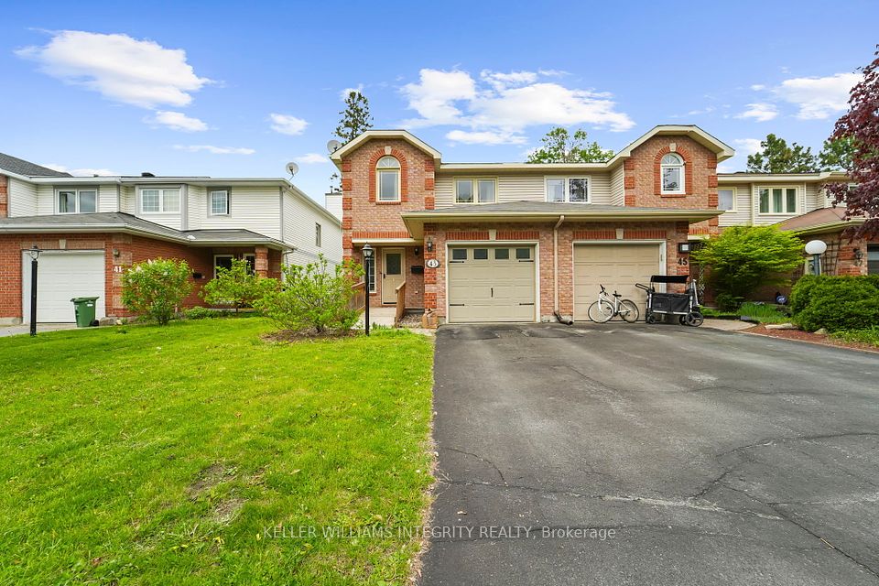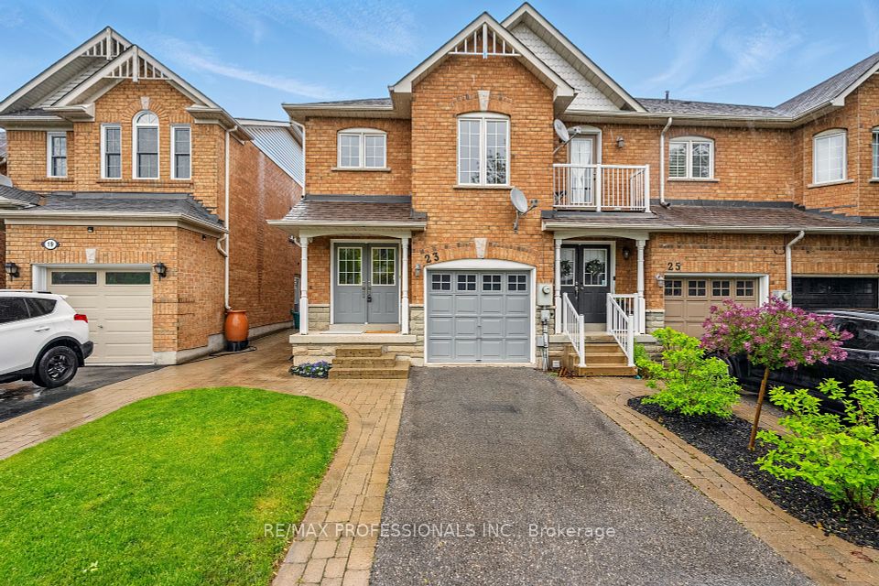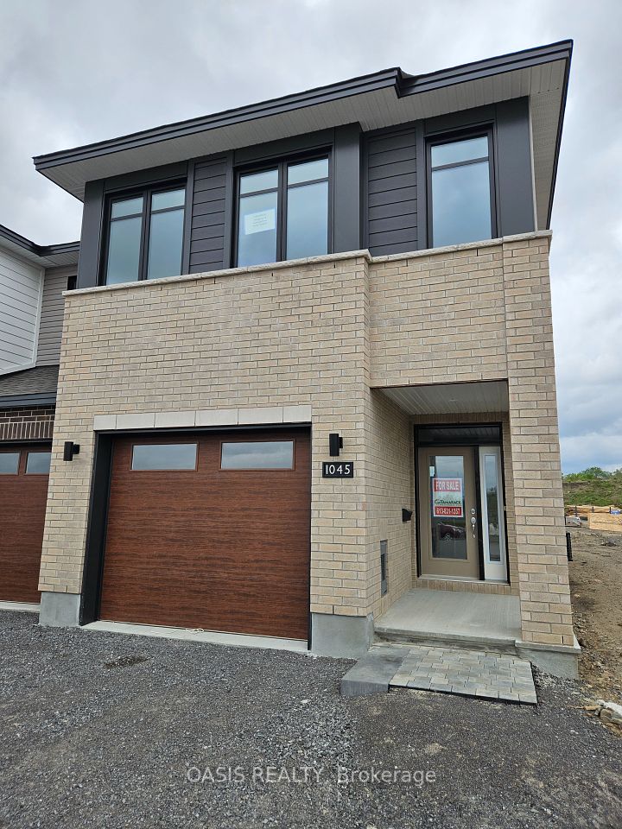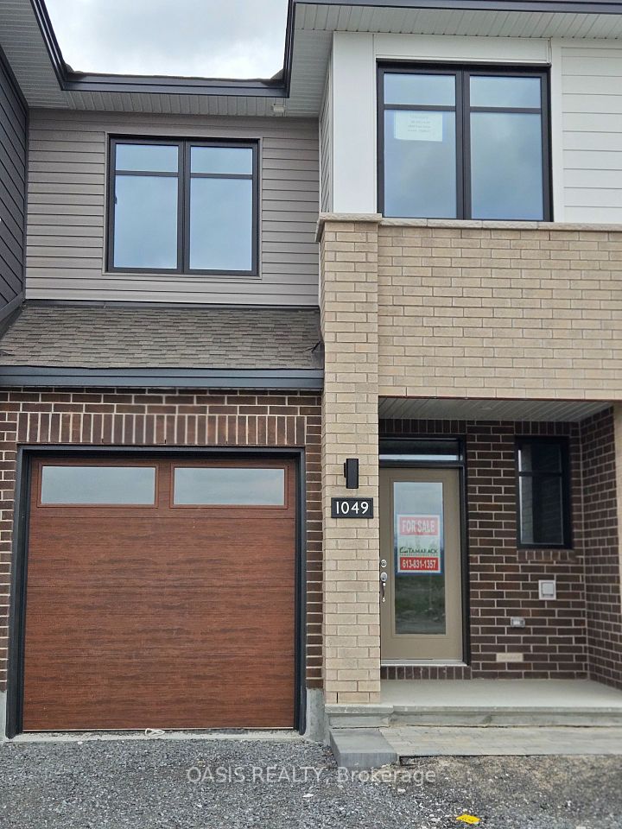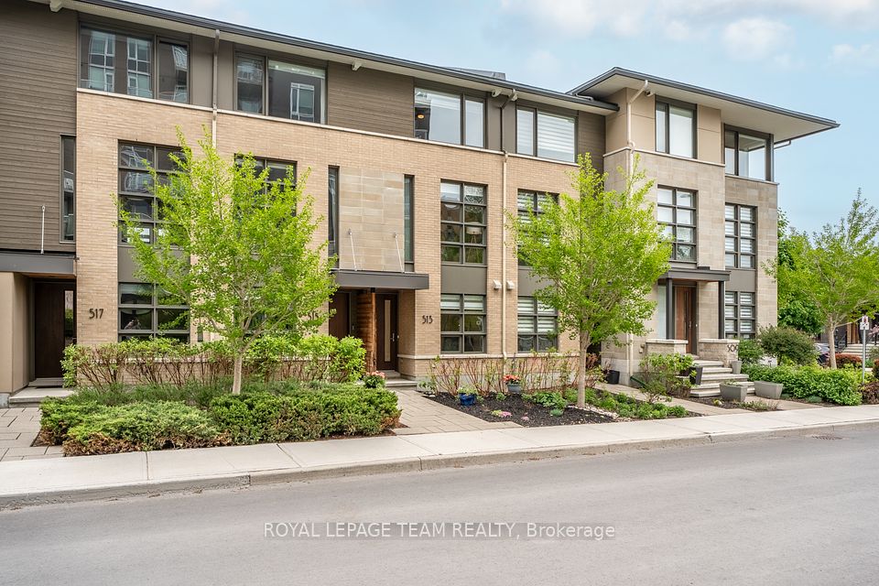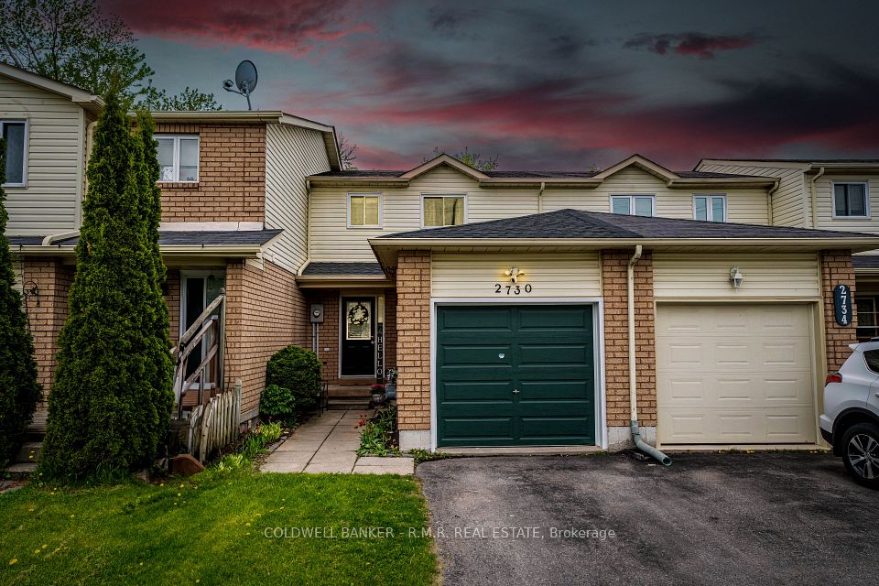
$675,000
121 Woodhurst Crescent, Stittsville - Munster - Richmond, ON K2S 0T4
Virtual Tours
Price Comparison
Property Description
Property type
Att/Row/Townhouse
Lot size
N/A
Style
2-Storey
Approx. Area
N/A
Room Information
| Room Type | Dimension (length x width) | Features | Level |
|---|---|---|---|
| Foyer | 4.2 x 2.2 m | N/A | Main |
| Dining Room | 3.4 x 2.7 m | Hardwood Floor | Main |
| Living Room | 5 x 3 m | Combined w/Dining, Floor/Ceil Fireplace | Main |
| Kitchen | 3.6 x 2.6 m | Open Concept, Granite Counters | Main |
About 121 Woodhurst Crescent
Tucked into a charming crescent, 121 Woodhurst offers the perfect balance of comfort, community & convenience. This 3-bed, 2.5-bath Patten Homes townhome is the popular Grenville model complete w/ a finished basement! From the moment you arrive, the full brick façade & interlock front landing offers instant curb appeal while the PVC fenced backyard & spacious deck adds inviting outdoor living. Step inside to front-to-rear sightlines & gleaming hardwood floors, anchored by a stunning stone feature wall w/ gas fireplace that can be enjoyed from all angles. The designer kitchen features Delicatis level 4 granite counters, soft-close cabinetry, subway tile backsplash, island seating for 4 & bonus cabinetry. A guest-friendly powder room completes this level. Modern handrails/spindles elevate the staircase, leading upstairs where brand-new carpeting adds comfort underfoot & the smartly located laundry adds everyday ease. The spacious primary suite offers a walk-in closet & private ensuite w/ tiled glass shower, separate soaker tub & granite-topped vanity. The additional bedrooms are bright & well-sized & the main bathroom also includes granite & luxe tile. Brand new carpet can also be found in the cozy recroom, incl. a soundproofed bonus room ideal for a music studio, gym or home office. Laundry tub for messy jobs in the utility/storage area + framed bathroom area w/ rough-in offering future potential. Located just steps to the Trans Canada Trail, parks, top-rated schools, shopping, dining & recreation, this move-in ready home delivers lifestyle & location in equal measure.
Home Overview
Last updated
Apr 25
Virtual tour
None
Basement information
Partially Finished, Full
Building size
--
Status
In-Active
Property sub type
Att/Row/Townhouse
Maintenance fee
$N/A
Year built
2024
Additional Details
MORTGAGE INFO
ESTIMATED PAYMENT
Location
Some information about this property - Woodhurst Crescent

Book a Showing
Find your dream home ✨
I agree to receive marketing and customer service calls and text messages from homepapa. Consent is not a condition of purchase. Msg/data rates may apply. Msg frequency varies. Reply STOP to unsubscribe. Privacy Policy & Terms of Service.






